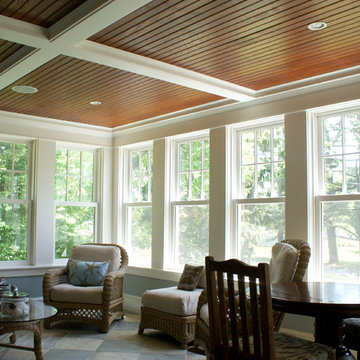Conservatory with Lino Flooring and Slate Flooring Ideas and Designs
Refine by:
Budget
Sort by:Popular Today
61 - 80 of 731 photos
Item 1 of 3
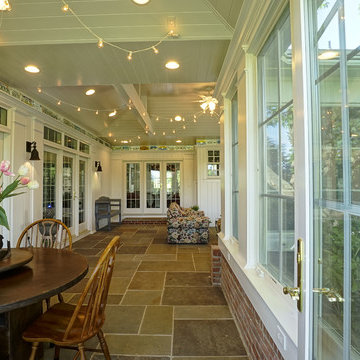
This is an example of a large classic conservatory in DC Metro with slate flooring and no fireplace.
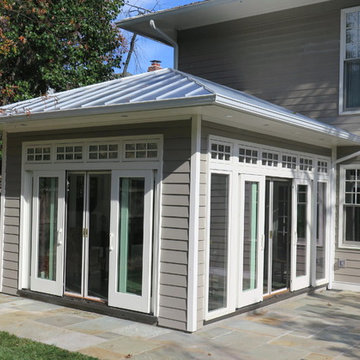
All season Sunroom addition with glazing on three sides, flooding interior with natural light. Wide eave with recessed lights and gray standing seam metal roof. Large stone patio for relaxing, leading out into rear garden. Interior floor finished with matching stone.
All door and window openings have insect screens.
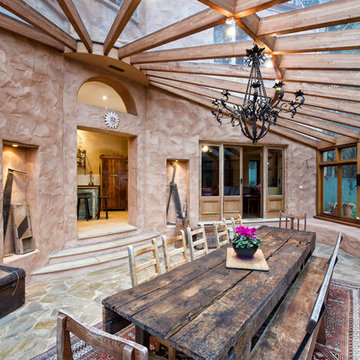
Demonstrating how the conservatory is linked to multiple living areas. Far left is a glimpse of the steps leading to the informal living area, in the centre is the doorway to the kitchen with a semi circle feature window above allowing light transfer, and on the right is the doorway to the library.
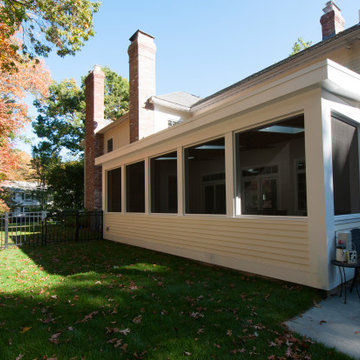
The owners spend a great deal of time outdoors and desperately desired a living room open to the elements and set up for long days and evenings of entertaining in the beautiful New England air. KMA’s goal was to give the owners an outdoor space where they can enjoy warm summer evenings with a glass of wine or a beer during football season.
The floor will incorporate Natural Blue Cleft random size rectangular pieces of bluestone that coordinate with a feature wall made of ledge and ashlar cuts of the same stone.
The interior walls feature weathered wood that complements a rich mahogany ceiling. Contemporary fans coordinate with three large skylights, and two new large sliding doors with transoms.
Other features are a reclaimed hearth, an outdoor kitchen that includes a wine fridge, beverage dispenser (kegerator!), and under-counter refrigerator. Cedar clapboards tie the new structure with the existing home and a large brick chimney ground the feature wall while providing privacy from the street.
The project also includes space for a grill, fire pit, and pergola.
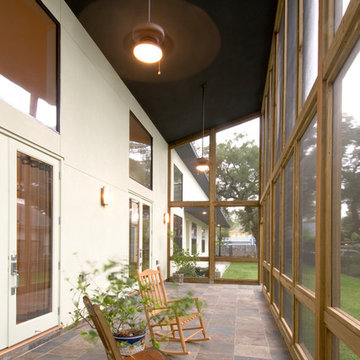
Large country conservatory in Houston with slate flooring, no fireplace, a standard ceiling and brown floors.
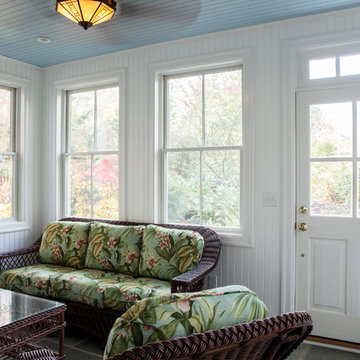
This Wallingford, PA sunroom addition has white beadboard walls, blue beadboard ceiling, recessed lights, traditional ceiling fan and slate floor. A cozy spot to relax in the evening by the built in electric fireplace.
Photos by Alicia's Art, LLC
RUDLOFF Custom Builders, is a residential construction company that connects with clients early in the design phase to ensure every detail of your project is captured just as you imagined. RUDLOFF Custom Builders will create the project of your dreams that is executed by on-site project managers and skilled craftsman, while creating lifetime client relationships that are build on trust and integrity.
We are a full service, certified remodeling company that covers all of the Philadelphia suburban area including West Chester, Gladwynne, Malvern, Wayne, Haverford and more.
As a 6 time Best of Houzz winner, we look forward to working with you n your next project.
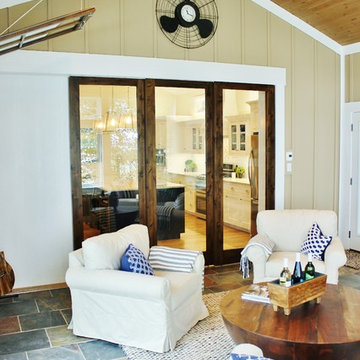
This incredible Cottage Home lake house sits atop a Lake Michigan shoreline bluff, taking in all the sounds and views of the magnificent lake. This custom built, LEED Certified home boasts of over 5,100 sq. ft. of living space – 6 bedrooms including a dorm room and a bunk room, 5 baths, 3 inside living spaces, porches and patios, and a kitchen with beverage pantry that takes the cake. The 4-seasons porch is where all guests desire to stay – welcomed by the peaceful wooded surroundings and blue hues of the great lake.
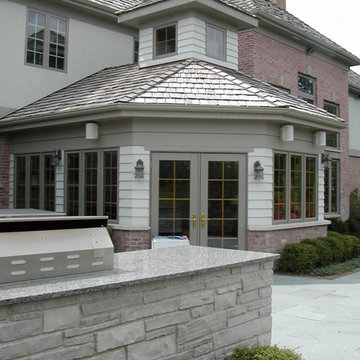
The exterior view of the addition blends seamlessly with the existing structure.
Inspiration for a large traditional conservatory in Chicago with slate flooring.
Inspiration for a large traditional conservatory in Chicago with slate flooring.
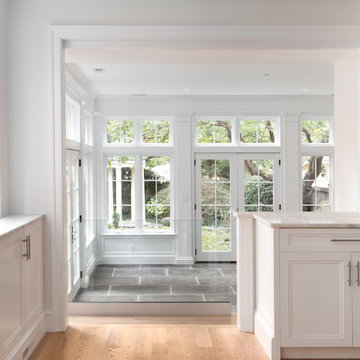
Townhouse Renovation and Garden Room Addition
This is an example of a traditional conservatory in DC Metro with slate flooring.
This is an example of a traditional conservatory in DC Metro with slate flooring.
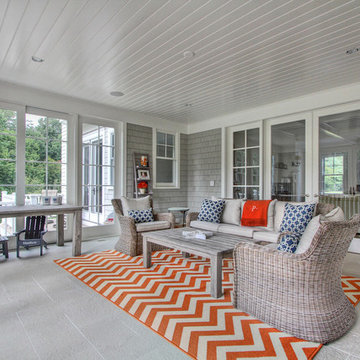
Bluestone run room with wicker furniture and wood paneled ceiling.
Inspiration for a medium sized classic conservatory in Other with slate flooring.
Inspiration for a medium sized classic conservatory in Other with slate flooring.

Rick Smoak Photography
This is an example of a medium sized traditional conservatory in Charlotte with slate flooring, a standard fireplace, a stone fireplace surround and a standard ceiling.
This is an example of a medium sized traditional conservatory in Charlotte with slate flooring, a standard fireplace, a stone fireplace surround and a standard ceiling.
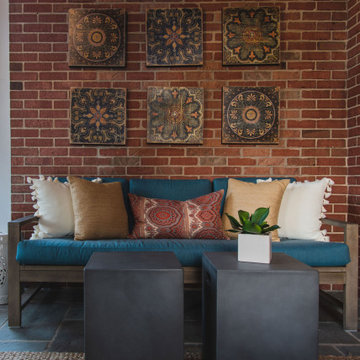
Sydney Lynn Creative
Medium sized traditional conservatory in New York with slate flooring, a standard fireplace, a stacked stone fireplace surround, a standard ceiling and grey floors.
Medium sized traditional conservatory in New York with slate flooring, a standard fireplace, a stacked stone fireplace surround, a standard ceiling and grey floors.
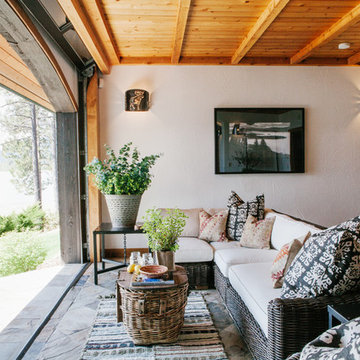
This is an example of a medium sized conservatory in Orange County with slate flooring, a standard ceiling, no fireplace and blue floors.
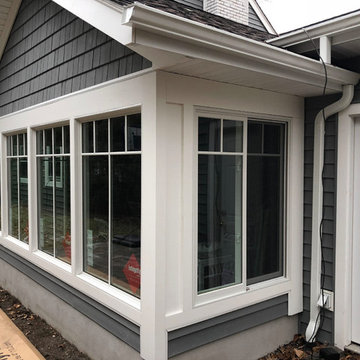
We removed an old Glass and Aluminum Atrium and framed a new roof system and walls. We installed Marvin Integrity windows and Patio Door. The final product was a very nice traditional Sunroom.
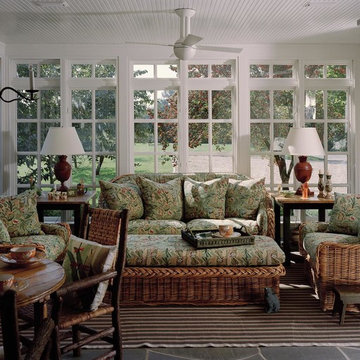
This is an example of a medium sized classic conservatory in DC Metro with slate flooring, no fireplace, a standard ceiling and grey floors.
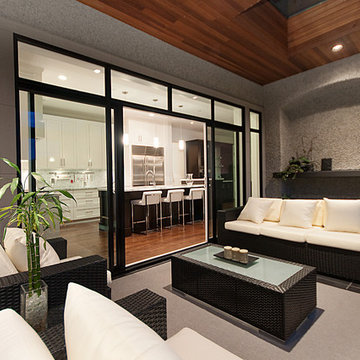
This is an example of a large classic conservatory in Vancouver with slate flooring, a skylight and grey floors.

Inspiration for a small contemporary conservatory in Manchester with slate flooring, a glass ceiling and grey floors.
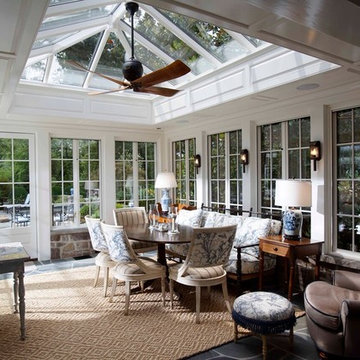
This is an example of a large classic conservatory in Other with a glass ceiling, slate flooring, no fireplace and grey floors.

Inspiration for an expansive classic conservatory in DC Metro with a two-sided fireplace, a brick fireplace surround, multi-coloured floors, a standard ceiling, slate flooring and a chimney breast.
Conservatory with Lino Flooring and Slate Flooring Ideas and Designs
4
