Conservatory with Slate Flooring and Carpet Ideas and Designs
Refine by:
Budget
Sort by:Popular Today
201 - 220 of 1,449 photos
Item 1 of 3

The rustic ranch styling of this ranch manor house combined with understated luxury offers unparalleled extravagance on this sprawling, working cattle ranch in the interior of British Columbia. An innovative blend of locally sourced rock and timber used in harmony with steep pitched rooflines creates an impressive exterior appeal to this timber frame home. Copper dormers add shine with a finish that extends to rear porch roof cladding. Flagstone pervades the patio decks and retaining walls, surrounding pool and pergola amenities with curved, concrete cap accents.
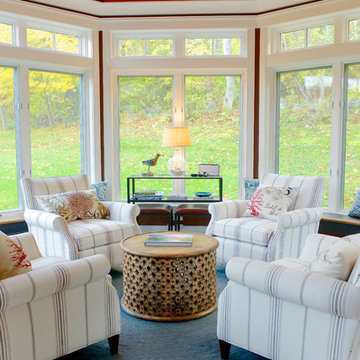
Cydney Ambrose
Photo of a medium sized traditional conservatory in Boston with a standard ceiling, carpet, no fireplace and white floors.
Photo of a medium sized traditional conservatory in Boston with a standard ceiling, carpet, no fireplace and white floors.
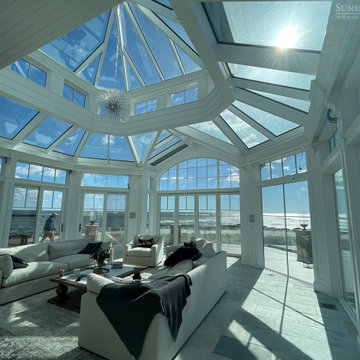
Sunspace Design’s principal service area extends along the seacoast corridor from Massachusetts to Maine, but it’s not every day that we’re able to work on a true oceanside project! This gorgeous two-tier conservatory was the result of a collaboration between Sunspace Design, TMS Architects and Interiors, and Architectural Builders. Sunspace was brought in to complete the conservatory addition envisioned by TMS, while Architectural Builders served as the general contractor.
The two-tier conservatory is an expansion to the existing residence. The 750 square foot design includes a 225 square foot cupola and stunning glass roof. Sunspace’s classic mahogany framing has been paired with copper flashing and caps. Thermal performance is especially important in coastal New England, so we’ve used insulated tempered glass layered upon laminated safety glass, with argon gas filling the spaces between the panes.
We worked in close conjunction with TMS and Architectural Builders at each step of the journey to this project’s completion. The result is a stunning testament to what’s possible when specialty architectural and design-build firms team up. Consider reaching out to Sunspace Design whether you’re a fellow industry professional with a need for custom glass design expertise, or a residential homeowner looking to revolutionize your home with the beauty of natural sunlight.
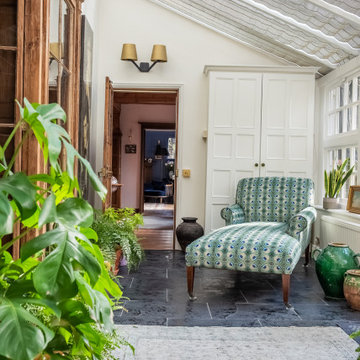
The conservatory space was transformed into a bright space full of light and plants. It also doubles up as a small office space with plenty of storage and a very comfortable Victorian refurbished chaise longue to relax in.

Inspiration for a farmhouse conservatory in Chicago with slate flooring, a standard fireplace, a stone fireplace surround and a standard ceiling.
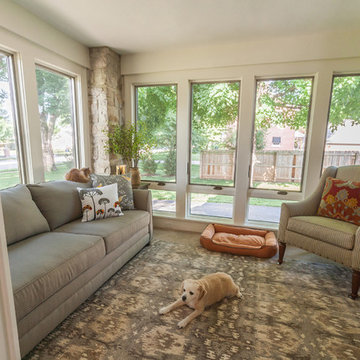
Sun Room Interior Photo: Chris Bown
Inspiration for a medium sized traditional conservatory in Other with carpet, a standard ceiling and no fireplace.
Inspiration for a medium sized traditional conservatory in Other with carpet, a standard ceiling and no fireplace.
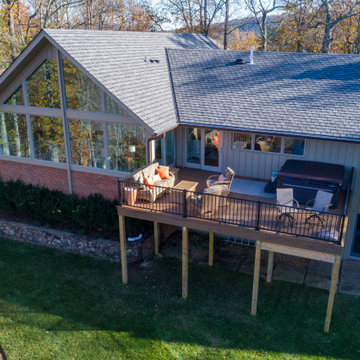
We took an existing flat roof sunroom and vaulted the ceiling to open the area to the wonderful views of the Roanoke valley. New custom Andersen windows and trap glass was installed, A contemporary gas fireplace with tile surround was installed with a large flat screen TV above.

Outdoor living area with a conversation seating area perfect for entertaining and enjoying a warm, fire in cooler months.
Inspiration for a medium sized contemporary conservatory in New York with slate flooring, a standard fireplace, a concrete fireplace surround, a standard ceiling and grey floors.
Inspiration for a medium sized contemporary conservatory in New York with slate flooring, a standard fireplace, a concrete fireplace surround, a standard ceiling and grey floors.

Character infuses every inch of this elegant Claypit Hill estate from its magnificent courtyard with drive-through porte-cochere to the private 5.58 acre grounds. Luxurious amenities include a stunning gunite pool, tennis court, two-story barn and a separate garage; four garage spaces in total. The pool house with a kitchenette and full bath is a sight to behold and showcases a cedar shiplap cathedral ceiling and stunning stone fireplace. The grand 1910 home is welcoming and designed for fine entertaining. The private library is wrapped in cherry panels and custom cabinetry. The formal dining and living room parlors lead to a sensational sun room. The country kitchen features a window filled breakfast area that overlooks perennial gardens and patio. An impressive family room addition is accented with a vaulted ceiling and striking stone fireplace. Enjoy the pleasures of refined country living in this memorable landmark home.
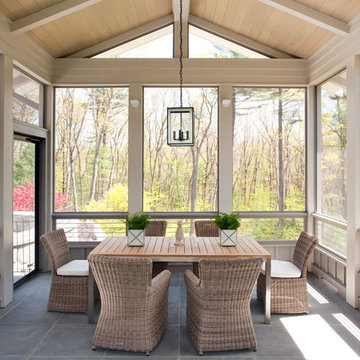
Photo of a traditional conservatory in Boston with slate flooring, a standard ceiling and grey floors.
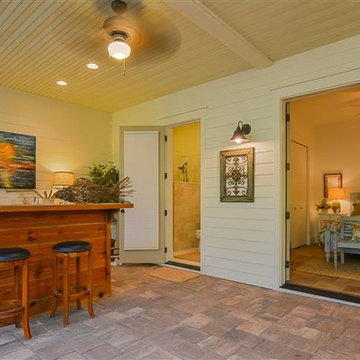
Medium sized traditional conservatory in Jacksonville with slate flooring, a standard fireplace, a stone fireplace surround and a skylight.
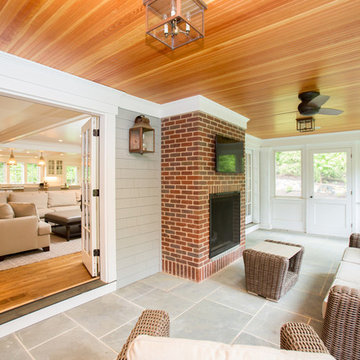
Inspiration for a conservatory in Boston with slate flooring, a standard fireplace, a brick fireplace surround and a standard ceiling.

This is an example of a large farmhouse conservatory in New York with slate flooring, no fireplace and a glass ceiling.
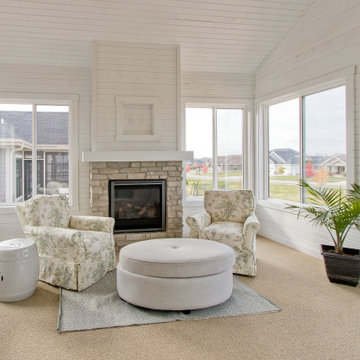
If you love what you see and would like to know more about a manufacturer/color/style of a Floor & Home product used in this project, submit a product inquiry request here: bit.ly/_ProductInquiry
Floor & Home products supplied by Coyle Carpet One- Madison, WI • Products Supplied Include: Sunroom Carpet
The home owner's favorite spot in the home- an expansive view of the lake and golf course out back worked best for the home owner's favorite chair. the wicker maintain consistency of style and is light enough to easily move to appreciate new views.
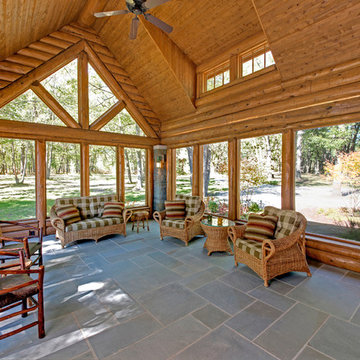
Inspiration for a large rustic conservatory in Other with slate flooring, no fireplace, grey floors and a standard ceiling.

Photography by Michael J. Lee
Design ideas for a large classic conservatory in Boston with no fireplace, a glass ceiling, slate flooring and grey floors.
Design ideas for a large classic conservatory in Boston with no fireplace, a glass ceiling, slate flooring and grey floors.
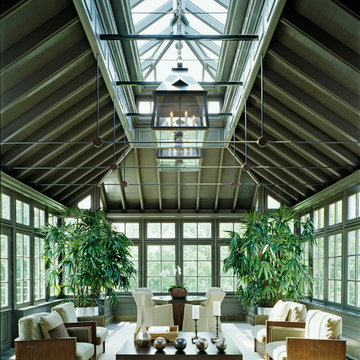
Overlooking the rear garden and wetland beyond stands the conservatory, which sits as a distinct glass object on a stone base- its transparency evokes a large and limitless space within.
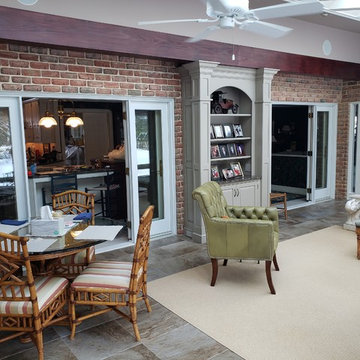
Photo of a medium sized classic conservatory in Other with slate flooring, no fireplace, a skylight and grey floors.
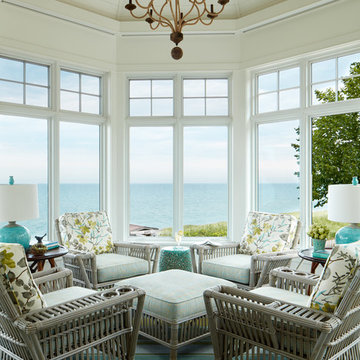
This is an example of a medium sized coastal conservatory in Chicago with carpet, no fireplace, a standard ceiling and multi-coloured floors.
Conservatory with Slate Flooring and Carpet Ideas and Designs
11