Conservatory with Slate Flooring and Carpet Ideas and Designs
Refine by:
Budget
Sort by:Popular Today
121 - 140 of 1,449 photos
Item 1 of 3

The original English conservatories were designed and built in cooler European climates to provide a safe environment for tropical plants and to hold flower displays. By the end of the nineteenth century, Europeans were also using conservatories for social and living spaces. Following in this rich tradition, the New England conservatory is designed and engineered to provide a comfortable, year-round addition to the house, sometimes functioning as a space completely open to the main living area.
Nestled in the heart of Martha’s Vineyard, the magnificent conservatory featured here blends perfectly into the owner’s country style colonial estate. The roof system has been constructed with solid mahogany and features a soft color-painted interior and a beautiful copper clad exterior. The exterior architectural eave line is carried seamlessly from the existing house and around the conservatory. The glass dormer roof establishes beautiful contrast with the main lean-to glass roof. Our construction allows for extraordinary light levels within the space, and the view of the pool and surrounding landscape from the Marvin French doors provides quite the scene.
The interior is a rustic finish with brick walls and a stone patio floor. These elements combine to create a space which truly provides its owners with a year-round opportunity to enjoy New England’s scenic outdoors from the comfort of a traditional conservatory.
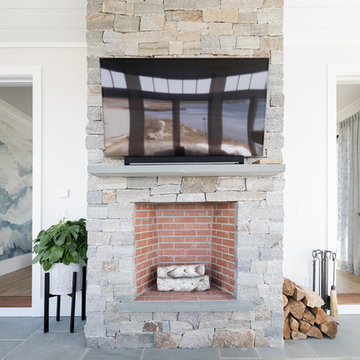
This beautiful fireplace has a mix of a natural stone and a darker red brick to create an exquisite and a one of a kind look.
Photo of a large beach style conservatory in Boston with a standard fireplace, a stone fireplace surround, a skylight, grey floors and slate flooring.
Photo of a large beach style conservatory in Boston with a standard fireplace, a stone fireplace surround, a skylight, grey floors and slate flooring.
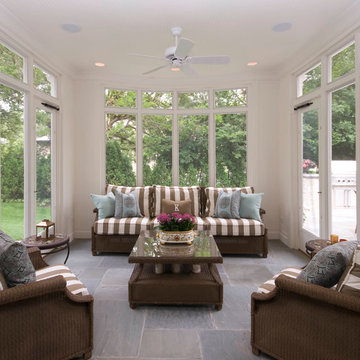
Winnetka Architect
John Toniolo Architect
Jeff Harting
North Shore Architect
Custom Home Remodel
Inspiration for a large classic conservatory in Chicago with slate flooring, no fireplace, a standard ceiling and brown floors.
Inspiration for a large classic conservatory in Chicago with slate flooring, no fireplace, a standard ceiling and brown floors.

This photo shows the back half of the sunroom. It is a view that shows the Nano door to the outdoor dining room
The window seat is about 20 feet long and we have chosen to accent it using various shades of neutral fabrics. The small tables in front of the window seat provide an interesting juxtaposition to the clean lines of the room. The mirror above the chest has a coral eglosmise frame. The slate floor is heated for comfort year round. The lighting is a mixtures of styles to create interest. There are tall iron floor lamps for reading by t he chairs and a delicate Murano glass lamp on the chest.
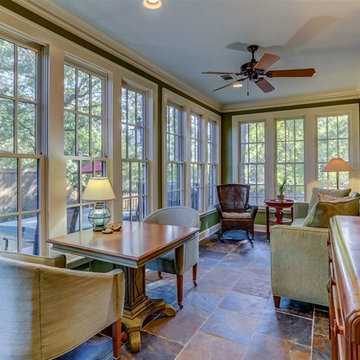
Inspiration for a medium sized eclectic conservatory in Other with slate flooring, no fireplace and a standard ceiling.
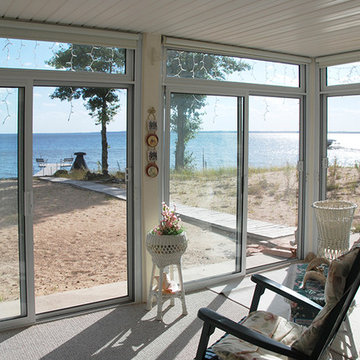
McDrake is the authorizing installer for the Betterliving sunrooms. We install three seasons and four season sunrooms.
Inspiration for a medium sized beach style conservatory in Other with carpet, no fireplace, a standard ceiling and beige floors.
Inspiration for a medium sized beach style conservatory in Other with carpet, no fireplace, a standard ceiling and beige floors.
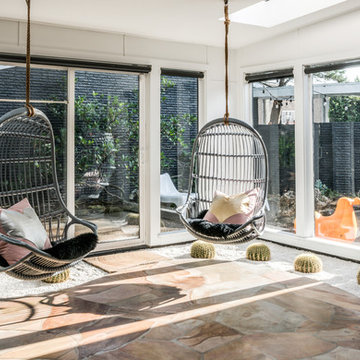
Patrick Bertolino
Inspiration for a conservatory in Houston with slate flooring, no fireplace and a skylight.
Inspiration for a conservatory in Houston with slate flooring, no fireplace and a skylight.

Resting upon a 120-acre rural hillside, this 17,500 square-foot residence has unencumbered mountain views to the east, south and west. The exterior design palette for the public side is a more formal Tudor style of architecture, including intricate brick detailing; while the materials for the private side tend toward a more casual mountain-home style of architecture with a natural stone base and hand-cut wood siding.
Primary living spaces and the master bedroom suite, are located on the main level, with guest accommodations on the upper floor of the main house and upper floor of the garage. The interior material palette was carefully chosen to match the stunning collection of antique furniture and artifacts, gathered from around the country. From the elegant kitchen to the cozy screened porch, this residence captures the beauty of the White Mountains and embodies classic New Hampshire living.
Photographer: Joseph St. Pierre
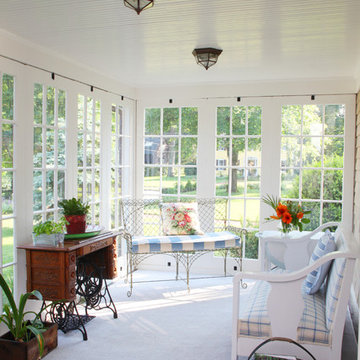
Frank Shirley Architects
Photo of a medium sized rural conservatory in Boston with carpet, no fireplace, a standard ceiling and grey floors.
Photo of a medium sized rural conservatory in Boston with carpet, no fireplace, a standard ceiling and grey floors.
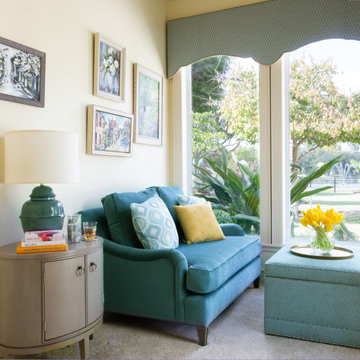
The sitting area is separate and narrow she wanted seating to sit in and relax to look at the lovely views of the garden. So I added a settee and storage ottoman both custom made with a side table and blue jar shaped lamp all complimenting the beautiful color palette in the garden.
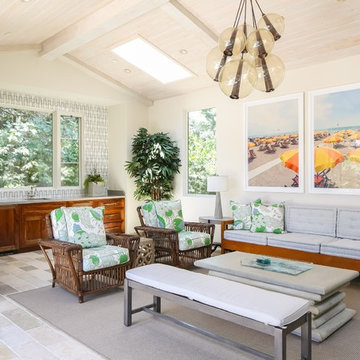
Inspiration for a large mediterranean conservatory in Los Angeles with slate flooring, no fireplace, a skylight and grey floors.
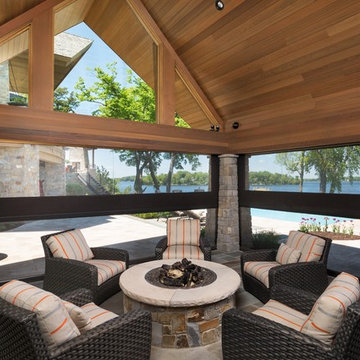
Phantom Retractable Vinyl In Pool House
Photo of an expansive contemporary conservatory in Minneapolis with slate flooring, no fireplace, a standard ceiling and grey floors.
Photo of an expansive contemporary conservatory in Minneapolis with slate flooring, no fireplace, a standard ceiling and grey floors.
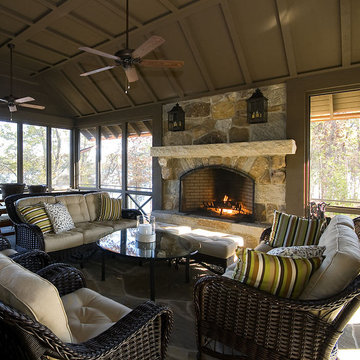
This refined Lake Keowee home, featured in the April 2012 issue of Atlanta Homes & Lifestyles Magazine, is a beautiful fusion of French Country and English Arts and Crafts inspired details. Old world stonework and wavy edge siding are topped by a slate roof. Interior finishes include natural timbers, plaster and shiplap walls, and a custom limestone fireplace. Photography by Accent Photography, Greenville, SC.

Large traditional conservatory in Chicago with slate flooring, a standard fireplace, a stone fireplace surround, a standard ceiling and blue floors.
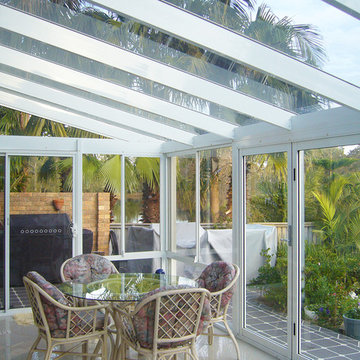
Transitioning a basic out door patio into a beautiful living space, this modern sun room projects allowed the residents to use this new space year round - it's now their favourite room in the house!
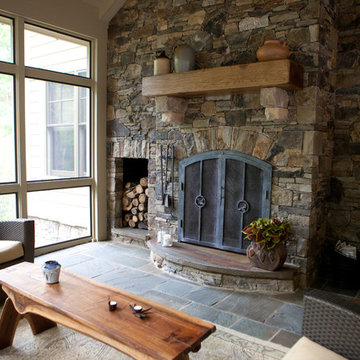
This is an example of a large rustic conservatory in Other with slate flooring, a standard fireplace, a stone fireplace surround and a standard ceiling.
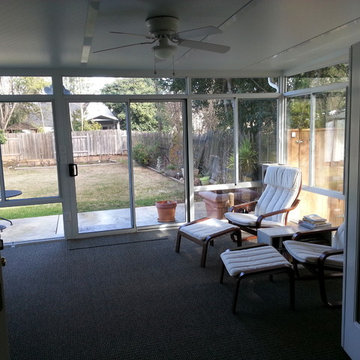
Straight Eave Patio Room addition in Sacramento Ca.
This is an example of a medium sized contemporary conservatory in Sacramento with carpet, no fireplace and a standard ceiling.
This is an example of a medium sized contemporary conservatory in Sacramento with carpet, no fireplace and a standard ceiling.
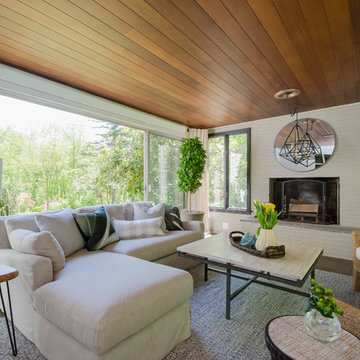
Photo: Wiley Aiken
Medium sized classic conservatory in Bridgeport with slate flooring, a standard fireplace, a brick fireplace surround, a standard ceiling and blue floors.
Medium sized classic conservatory in Bridgeport with slate flooring, a standard fireplace, a brick fireplace surround, a standard ceiling and blue floors.
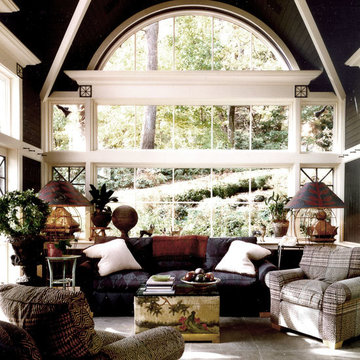
New sunroom addition designed to expand out into the garden, capture views and sunlight and be used as a comfortable space off of an outdoor spa built into the rock.
The stone floor has hydronic radiant tubes set below along with under floor lighting which lights glass panels set within the corners of the floor. It is a warm, cozy and dramatic room!
Durston Saylor, Photographer.
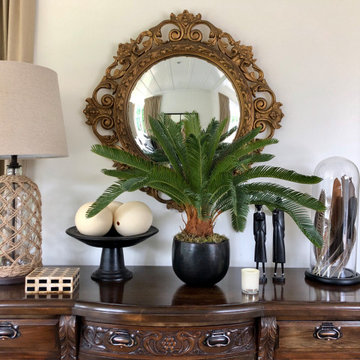
This lovely antique sideboard suits the plantation-style sunroom/living room well a family heirloom that was important to include in the interior design.
Conservatory with Slate Flooring and Carpet Ideas and Designs
7