Conservatory with Slate Flooring and Carpet Ideas and Designs
Refine by:
Budget
Sort by:Popular Today
101 - 120 of 1,449 photos
Item 1 of 3
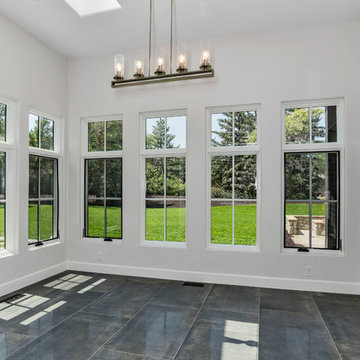
Photo of a medium sized rural conservatory in Denver with slate flooring, a standard ceiling and grey floors.
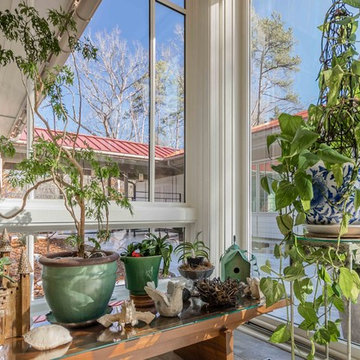
All photos by ShowSpace Photography ,LLC. The red metal roof system can be seen from this angle as can the covered walkway linking the house, the garage, and the owner's art studio.

Jennifer Vitale
Photo of a small rustic conservatory in New York with slate flooring, a standard ceiling and multi-coloured floors.
Photo of a small rustic conservatory in New York with slate flooring, a standard ceiling and multi-coloured floors.
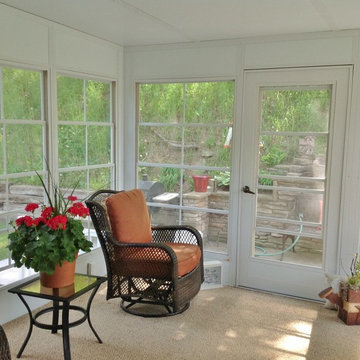
This is an example of a medium sized classic conservatory in Other with carpet, a standard ceiling and beige floors.
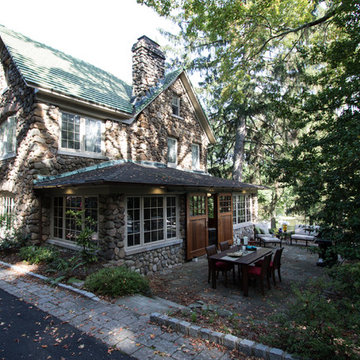
Perched up on a hill with views of the park, old skate pond with stone warming house, this old stone house looks like it may have been part of an original estate that included the park. It is one of the many jewels in South Orange, New Jersey.
The side porch however, was lacking. The owners approached us to take the covered concrete patio with mildewed dropped ceiling just off the living room, and create a three season room that was a bit more refined while maintaining the rustic charm that could be used as an indoor/outdoor space when entertaining. So without compromising the historical details and charm of the original stone structure, we went to work.
First we enclosed the porch. A series of custom picture and operable casement windows by JELD-WEN were installed between the existing stone columns. We added matching stone below each set of windows and cast sill to match the existing homes’ details. Second, a set of custom sliding mahogany barn doors with black iron hardware were installed to enclose an eight foot opening. When open, entertaining between the house and the adjacent patio flows. Third, we enhanced this indoor outdoor connection with blue stone floors in an English pattern that flow to the new blue stone patio of the same pattern. And lastly, we demolished the drop ceiling and created a varnished batten with bead board cove ceiling adding height and drama. New lighting, ceiling fan from New York Lighting and furnishings indoors and out bring it all together for a beautiful and rustic indoor outdoor space that is comfortable and pleasantly refined.
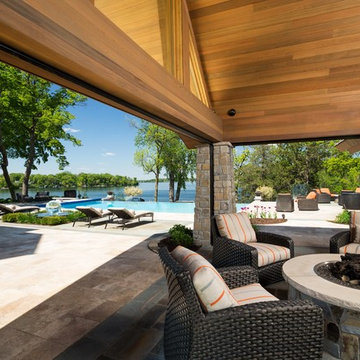
Phantom Retractable Screens In Pool House.
"Let the outdoors, in "
Photo of a large contemporary conservatory in Minneapolis with slate flooring, no fireplace, a standard ceiling and grey floors.
Photo of a large contemporary conservatory in Minneapolis with slate flooring, no fireplace, a standard ceiling and grey floors.
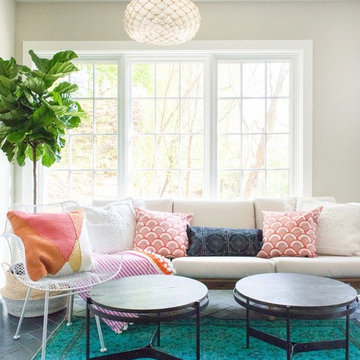
JANE BEILES
This is an example of a medium sized traditional conservatory in New York with slate flooring, no fireplace and black floors.
This is an example of a medium sized traditional conservatory in New York with slate flooring, no fireplace and black floors.
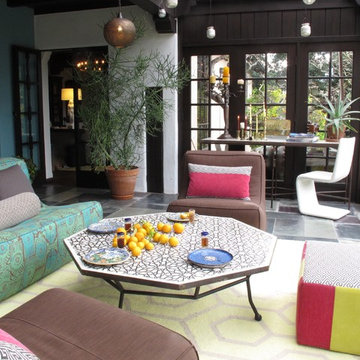
A modern Moroccan Sunroom embraces the traditional patterns and materials of Moroccan living with a modern twist.
Medium sized bohemian conservatory in San Francisco with slate flooring and no fireplace.
Medium sized bohemian conservatory in San Francisco with slate flooring and no fireplace.
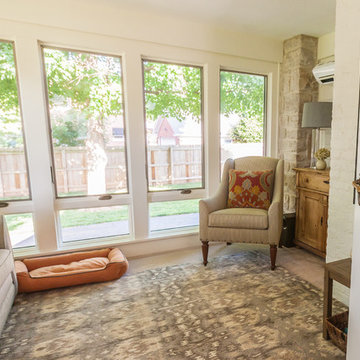
Sun Room Interior Photo: Chris Bown Photo:
Medium sized traditional conservatory in Other with carpet, no fireplace and a standard ceiling.
Medium sized traditional conservatory in Other with carpet, no fireplace and a standard ceiling.
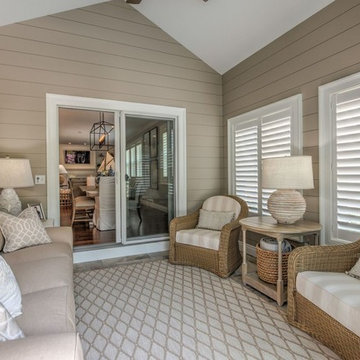
Colleen Gahry-Robb, Interior Designer / Ethan Allen, Auburn Hills, MI
Photo of a small coastal conservatory in Detroit with a standard ceiling, grey floors, slate flooring and no fireplace.
Photo of a small coastal conservatory in Detroit with a standard ceiling, grey floors, slate flooring and no fireplace.
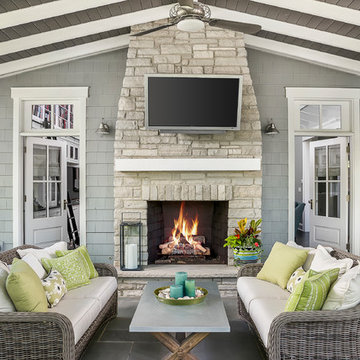
This is an example of a farmhouse conservatory in Chicago with slate flooring, a standard fireplace, a stone fireplace surround, a standard ceiling and grey floors.
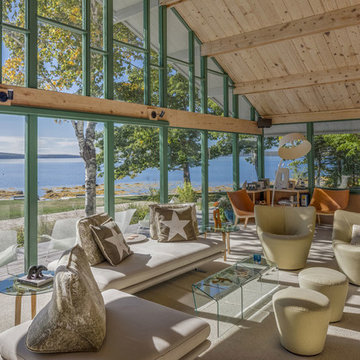
The complete renovation and addition to an original 1962 Maine modern shorefront camp paid special attention to the authenticity of the home blending seamlessly with the vision of original architect. The family has deep sentimental ties to the home. Therefore, every inch of the house was reconditioned, and Marvin® direct glaze, casement, and awning windows were used as a perfect match to the original field built glazing, maintaining the character and extending the use of the camp for four season use.
William Hanley and Heli Mesiniemi, of WMH Architects, were recognized as the winners of “Best in Show” Marvin Architects Challenge 2017 for their skillful execution of design. They created a form that was open, airy and inviting with a tour de force of glazing.
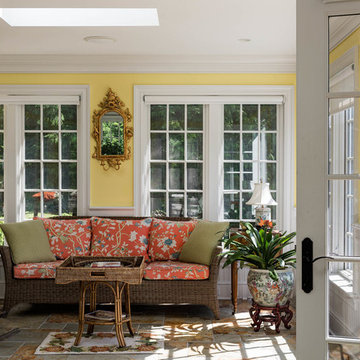
Rob Karosis: Photographer
Design ideas for a medium sized traditional conservatory in Bridgeport with slate flooring, no fireplace, a skylight and brown floors.
Design ideas for a medium sized traditional conservatory in Bridgeport with slate flooring, no fireplace, a skylight and brown floors.
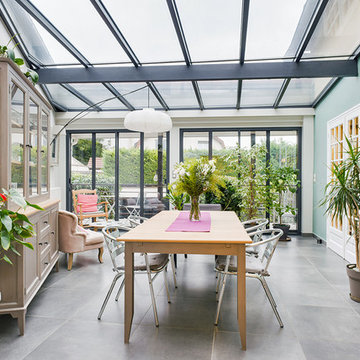
Une ancienne Véranda en polycarbonate a été remplacée par une nouvelle toiture et façade en verrières traditionnelles avec l'accord de l'urbanisme, garantissant ainsi l'isolation thermique & phonique, devenant un véritable jardin d'hiver baigné de lumière.
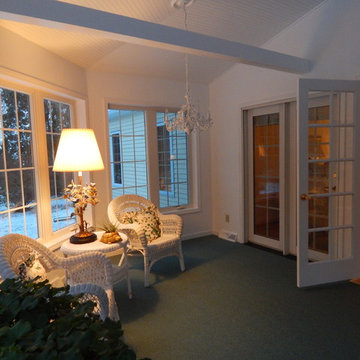
Design ideas for a medium sized traditional conservatory in Other with carpet and green floors.
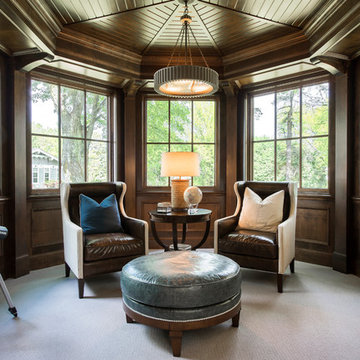
This is an example of a beach style conservatory in Minneapolis with carpet, a standard ceiling and beige floors.

Inspiration for a large traditional conservatory in Minneapolis with slate flooring, a wood burning stove, a stone fireplace surround, a standard ceiling and grey floors.
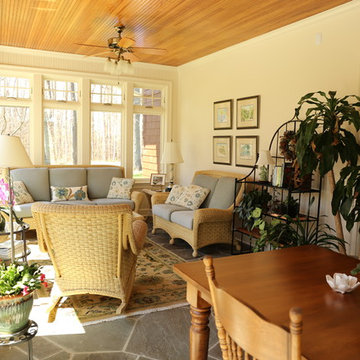
Inspiration for a medium sized shabby-chic style conservatory in Detroit with slate flooring, a standard ceiling and grey floors.
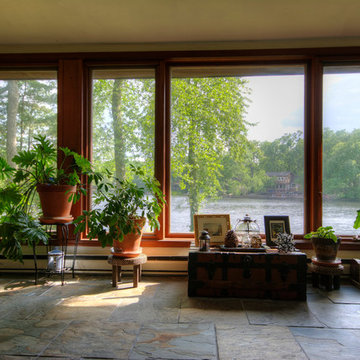
Design ideas for a medium sized classic conservatory in Philadelphia with slate flooring, a standard ceiling and grey floors.
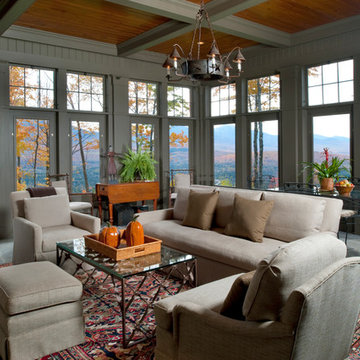
Resting upon a 120-acre rural hillside, this 17,500 square-foot residence has unencumbered mountain views to the east, south and west. The exterior design palette for the public side is a more formal Tudor style of architecture, including intricate brick detailing; while the materials for the private side tend toward a more casual mountain-home style of architecture with a natural stone base and hand-cut wood siding.
Primary living spaces and the master bedroom suite, are located on the main level, with guest accommodations on the upper floor of the main house and upper floor of the garage. The interior material palette was carefully chosen to match the stunning collection of antique furniture and artifacts, gathered from around the country. From the elegant kitchen to the cozy screened porch, this residence captures the beauty of the White Mountains and embodies classic New Hampshire living.
Photographer: Joseph St. Pierre
Conservatory with Slate Flooring and Carpet Ideas and Designs
6