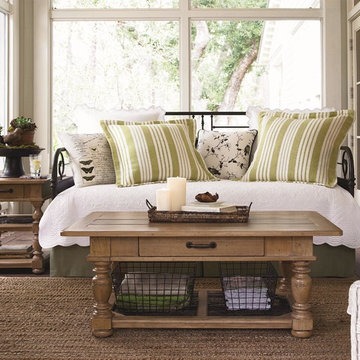Conservatory
Refine by:
Budget
Sort by:Popular Today
1 - 20 of 2,177 photos
Item 1 of 3

Set comfortably in the Northamptonshire countryside, this family home oozes character with the addition of a Westbury Orangery. Transforming the southwest aspect of the building with its two sides of joinery, the orangery has been finished externally in the shade ‘Westbury Grey’. Perfectly complementing the existing window frames and rich Grey colour from the roof tiles. Internally the doors and windows have been painted in the shade ‘Wash White’ to reflect the homeowners light and airy interior style.

David Deitrich
Design ideas for a rustic conservatory in Other with dark hardwood flooring, a stone fireplace surround, a standard ceiling and brown floors.
Design ideas for a rustic conservatory in Other with dark hardwood flooring, a stone fireplace surround, a standard ceiling and brown floors.

Design ideas for a classic conservatory in Other with dark hardwood flooring, a standard ceiling and brown floors.
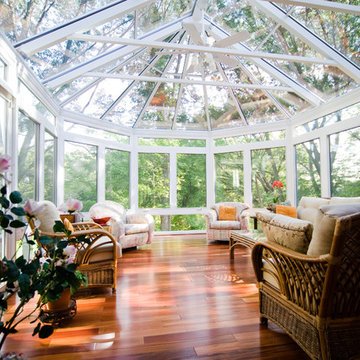
Photo of a traditional conservatory in Grand Rapids with dark hardwood flooring, no fireplace and a skylight.

Design ideas for a beach style conservatory in Minneapolis with dark hardwood flooring, no fireplace and a standard ceiling.
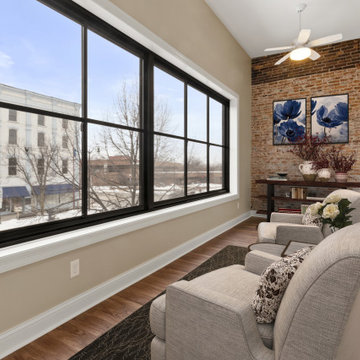
Our clients had a vision to turn this completely empty second story store front in downtown Beloit, WI into their home. The space now includes a bedroom, kitchen, living room, laundry room, office, powder room, master bathroom and a solarium. Luxury vinyl plank flooring was installed throughout the home and quartz countertops were installed in the bathrooms, kitchen and laundry room. Brick walls were left exposed adding historical charm to this beautiful home and a solarium provides the perfect place to quietly sit and enjoy the views of the downtown below. Making this rehabilitation even more exciting, the Downtown Beloit Association presented our clients with two awards, Best Facade Rehabilitation over $15,000 and Best Upper Floor Development! We couldn't be more proud!
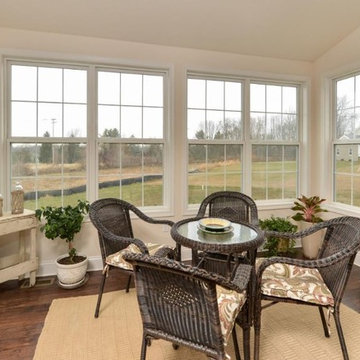
Design ideas for a medium sized traditional conservatory in Philadelphia with dark hardwood flooring, no fireplace, a standard ceiling and brown floors.
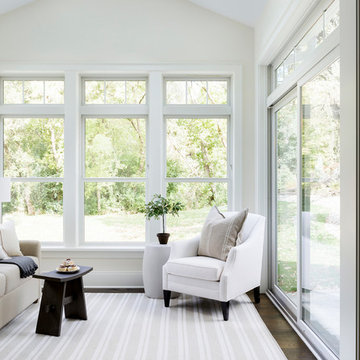
This sunroom features a vaulted ceiling with skylights for added light. White windows and millwork add to the light airy feeling of the space. Photo by SpaceCrafting
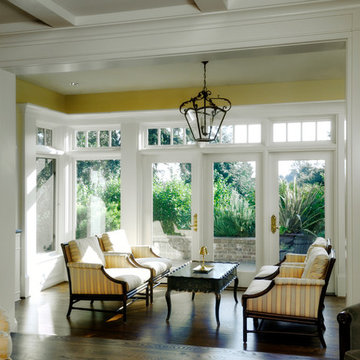
A new conservatory extension floods the Living Room with filtered light.
Photo of a traditional conservatory in Seattle with dark hardwood flooring and a standard ceiling.
Photo of a traditional conservatory in Seattle with dark hardwood flooring and a standard ceiling.
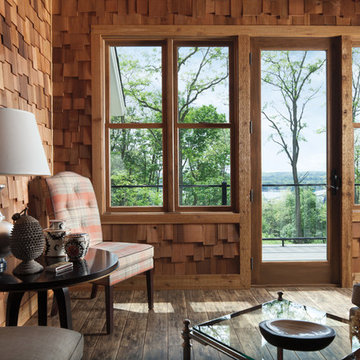
This is an example of a medium sized rustic conservatory in Cedar Rapids with dark hardwood flooring and brown floors.
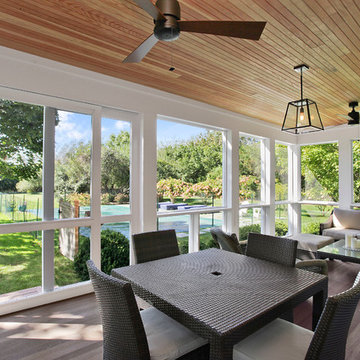
Design ideas for a medium sized classic conservatory in New York with dark hardwood flooring, no fireplace and a standard ceiling.
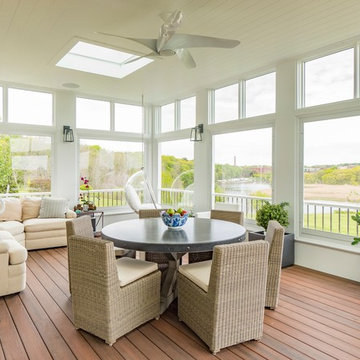
Design ideas for a traditional conservatory in Miami with dark hardwood flooring, a skylight and brown floors.

This light and airy lake house features an open plan and refined, clean lines that are reflected throughout in details like reclaimed wide plank heart pine floors, shiplap walls, V-groove ceilings and concealed cabinetry. The home's exterior combines Doggett Mountain stone with board and batten siding, accented by a copper roof.
Photography by Rebecca Lehde, Inspiro 8 Studios.
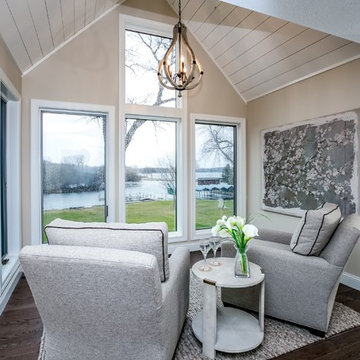
Inspiration for a small classic conservatory in Minneapolis with dark hardwood flooring, no fireplace and a standard ceiling.

Large traditional conservatory in Milwaukee with dark hardwood flooring, a standard fireplace and a standard ceiling.
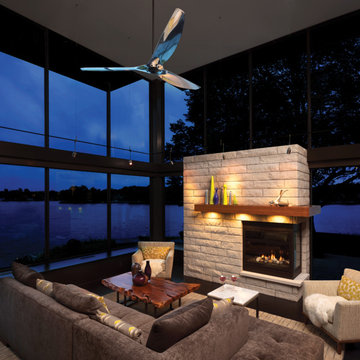
This is an example of a contemporary conservatory in Other with dark hardwood flooring, a standard fireplace, a stone fireplace surround and a standard ceiling.

This new screened porch provides an attractive transition from the home’s interior to the open-air sitting porch. The same rich, natural materials and finishes used on the adjacent sitting porch have been used here. A new fireplace with a bluestone slab hearth and custom-milled mantel warms the space year-round.
Scott Bergmann Photography
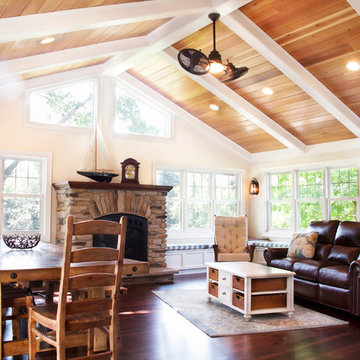
Large classic conservatory in Milwaukee with dark hardwood flooring, a standard fireplace, a stone fireplace surround, a standard ceiling and brown floors.
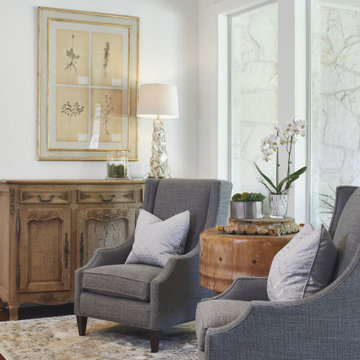
This is an example of a medium sized conservatory in Austin with dark hardwood flooring and brown floors.
1
