Contemporary Bathroom with a Console Sink Ideas and Designs
Refine by:
Budget
Sort by:Popular Today
121 - 140 of 5,775 photos
Item 1 of 3
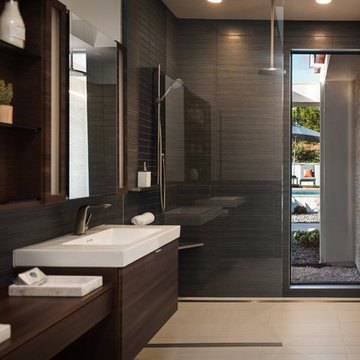
Auda & Coudayre Photography
This is an example of a large contemporary ensuite bathroom in San Diego with flat-panel cabinets, dark wood cabinets, a built-in shower, black tiles, porcelain tiles, white walls, porcelain flooring, solid surface worktops, beige floors, an open shower and a console sink.
This is an example of a large contemporary ensuite bathroom in San Diego with flat-panel cabinets, dark wood cabinets, a built-in shower, black tiles, porcelain tiles, white walls, porcelain flooring, solid surface worktops, beige floors, an open shower and a console sink.
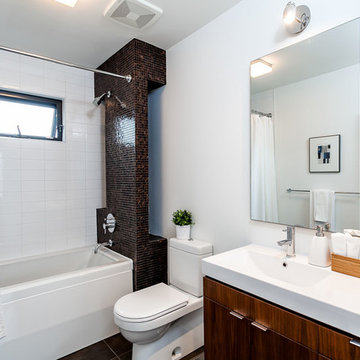
Robert Holowka - Birdhouse Media
Small contemporary shower room bathroom in Toronto with flat-panel cabinets, medium wood cabinets, a built-in bath, a shower/bath combination, a one-piece toilet, white walls, a console sink, solid surface worktops and a shower curtain.
Small contemporary shower room bathroom in Toronto with flat-panel cabinets, medium wood cabinets, a built-in bath, a shower/bath combination, a one-piece toilet, white walls, a console sink, solid surface worktops and a shower curtain.
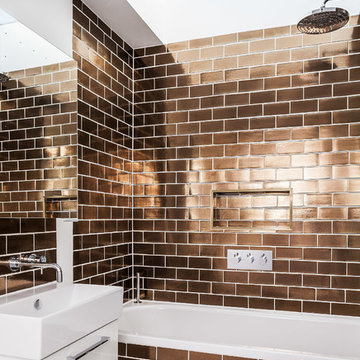
David Butler
Inspiration for a contemporary bathroom in London with flat-panel cabinets, white cabinets, an alcove bath, a shower/bath combination, brown tiles, metro tiles and a console sink.
Inspiration for a contemporary bathroom in London with flat-panel cabinets, white cabinets, an alcove bath, a shower/bath combination, brown tiles, metro tiles and a console sink.
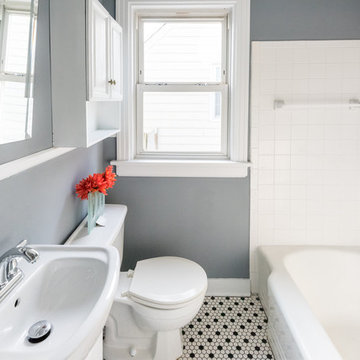
Purchased by Piperbear in 2012 from the original owners, this 1950s Cape Cod needed a complete stylistic makeover. The wall between the kitchen and dining room was mostly removed, and the kitchen was redone with a new layout, granite countertops and new appliances; the downstairs bathroom was updated with new fixtures and period appropriate black and white hexagon tile. Upstairs, 220 feet of square footage was added by raising the roof and pushing into the dormers, creating a new full bathroom and laundry area.

Perched in the foothills of Edna Valley, this single family residence was designed to fulfill the clients’ desire for seamless indoor-outdoor living. Much of the program and architectural forms were driven by the picturesque views of Edna Valley vineyards, visible from every room in the house. Ample amounts of glazing brighten the interior of the home, while framing the classic Central California landscape. Large pocketing sliding doors disappear when open, to effortlessly blend the main interior living spaces with the outdoor patios. The stone spine wall runs from the exterior through the home, housing two different fireplaces that can be enjoyed indoors and out.
Because the clients work from home, the plan was outfitted with two offices that provide bright and calm work spaces separate from the main living area. The interior of the home features a floating glass stair, a glass entry tower and two master decks outfitted with a hot tub and outdoor shower. Through working closely with the landscape architect, this rather contemporary home blends into the site to maximize the beauty of the surrounding rural area.
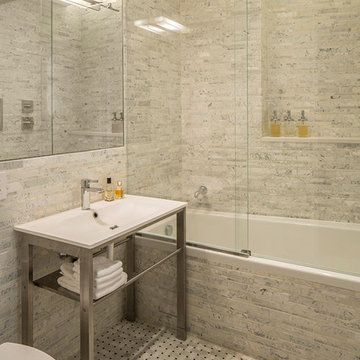
Marco Ricca
Inspiration for a contemporary bathroom in New York with a console sink.
Inspiration for a contemporary bathroom in New York with a console sink.
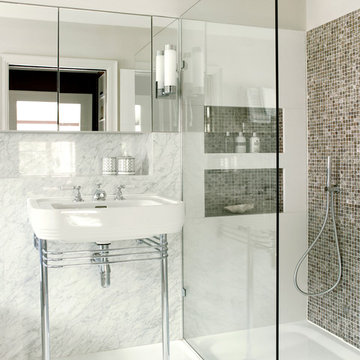
Photo of a contemporary bathroom in London with a walk-in shower, a console sink, an open shower and a wall niche.
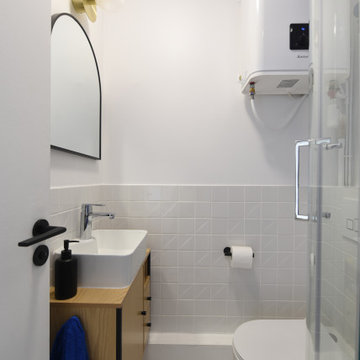
This is an example of a small contemporary bathroom in Paris with a wall mounted toilet, white walls, terrazzo flooring, a console sink and white floors.
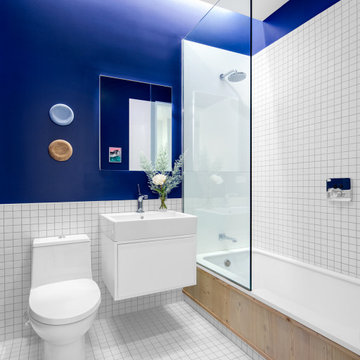
Inspiration for a contemporary bathroom in Other with flat-panel cabinets, white cabinets, an alcove bath, a shower/bath combination, white tiles, mosaic tiles, blue walls, mosaic tile flooring, a console sink, white floors, an open shower, a single sink and a floating vanity unit.
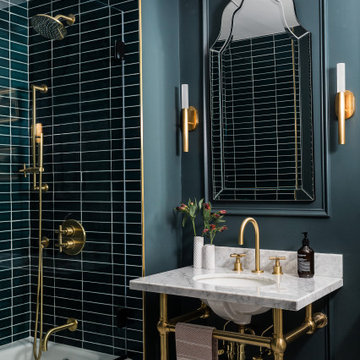
Design ideas for a medium sized contemporary shower room bathroom in Boston with a shower/bath combination, green walls, a console sink, grey floors and grey worktops.
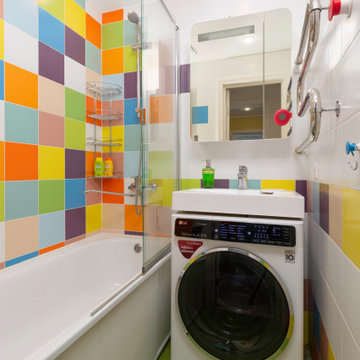
Photo of a small contemporary bathroom in Other with a shower/bath combination, multi-coloured tiles, ceramic tiles, ceramic flooring, green floors, an alcove bath, a console sink and an open shower.
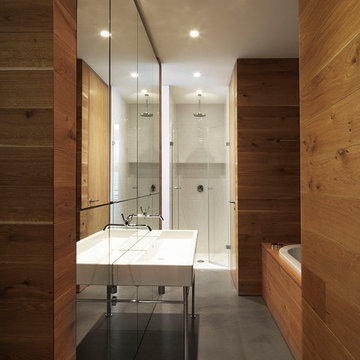
Photo of a contemporary bathroom in Paris with a built-in bath, brown walls, a console sink and grey floors.
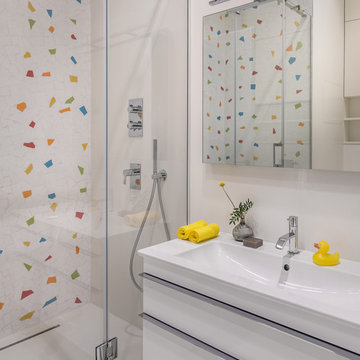
Фото Михаил Степанов.
Inspiration for a small contemporary family bathroom in Moscow with flat-panel cabinets, white cabinets, multi-coloured tiles, white tiles, a hinged door, an alcove shower, white walls, a console sink and white floors.
Inspiration for a small contemporary family bathroom in Moscow with flat-panel cabinets, white cabinets, multi-coloured tiles, white tiles, a hinged door, an alcove shower, white walls, a console sink and white floors.
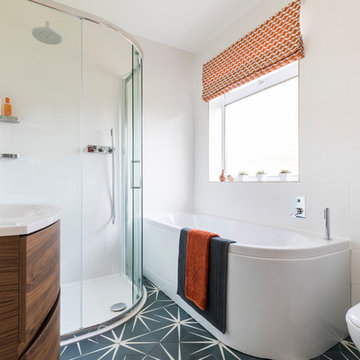
Chris Snook
Inspiration for a medium sized contemporary bathroom in London with a built-in bath, a walk-in shower, a two-piece toilet, white tiles, ceramic tiles, white walls, cement flooring, blue floors, a sliding door, flat-panel cabinets, dark wood cabinets and a console sink.
Inspiration for a medium sized contemporary bathroom in London with a built-in bath, a walk-in shower, a two-piece toilet, white tiles, ceramic tiles, white walls, cement flooring, blue floors, a sliding door, flat-panel cabinets, dark wood cabinets and a console sink.
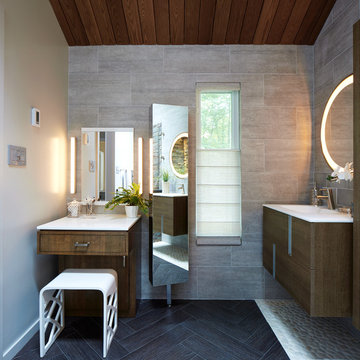
Phillip Ellis
Large contemporary ensuite bathroom in New York with flat-panel cabinets, dark wood cabinets, a wall mounted toilet, beige tiles, grey tiles, multi-coloured tiles, ceramic flooring, a console sink and a hinged door.
Large contemporary ensuite bathroom in New York with flat-panel cabinets, dark wood cabinets, a wall mounted toilet, beige tiles, grey tiles, multi-coloured tiles, ceramic flooring, a console sink and a hinged door.
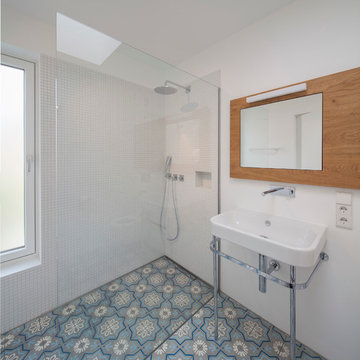
Gestalterisch sollte es ein Einfaches, vom Innen - und Außenausdruck her, ein warmes und robustes Gebäude mit Wohlfühlatmosphäre und großzügiger Raumwirkung sein.
Es wurden "Raum- Einbauten" in das Erdgeschoss frei eingestellt , welche nicht raumhoch ausgebildet sind, um die Großzügigkeit des Erdgeschosses zu erhalten und um reizvolle Zonierungen und Blickbezüge im Innenraum zu erhalten. Diese unterscheiden sich in der Textur und in Materialität. Ein Holzwürfel wird zu Küche, Speise und Garderobe, eine Stahlbetonklammer nimmt ein bestehendes Küchenmöbel und einen Holzofen auf.
Zusammen mit dem Küchenblock "schwimmen" diese Einbauten auf einem durchgehenden, grauen Natursteinboden und binden diese harmonisch und optisch zusammen.
Zusammengefasst ein ökonomisches Raumkonzept mit großzügiger und ausgefallener Raumwirkung.
Das zweigeschossige Einfamilienhaus mit Flachdach ist eine klassische innerstädtische Nachverdichtung. Die beengte Grundstückssituation, der Geländeverlauf mit dem ansteigenden Hang auf der Westseite, die starke Einsichtnahme durch eine Geschosswohnbebauung im Süden, die dicht befahrene Straße im Osten und das knappe Budget waren große Herausforderungen des Entwurfs.
Im Erdgeschoss liegen die Küche mit Ess- und Wohnbereich, sowie einige Nebenräume und der Eingangsbereich. Im Obergeschoss sind die Individualräume mit zwei Badezimmern untergebracht.
Fotos: Herbert Stolz
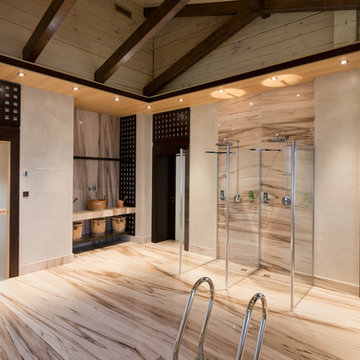
Contemporary ensuite bathroom in Moscow with beige cabinets, an alcove bath, a double shower, a one-piece toilet, beige tiles, porcelain tiles, white walls, marble flooring, a console sink and marble worktops.
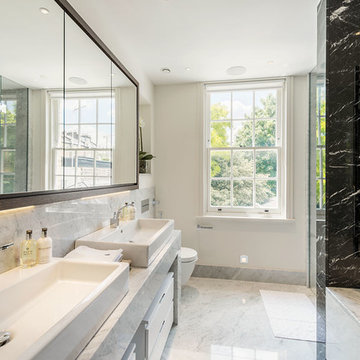
Design ideas for a contemporary bathroom in London with a console sink, marble worktops, a submerged bath, a double shower, a wall mounted toilet, stone slabs, marble flooring, flat-panel cabinets and white cabinets.
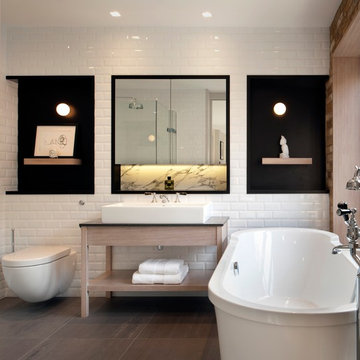
New York retro meets luxurious Fitzrovia in the master bathroom. TG-Studio have selected traditional bevelled white tiles and mixed them with a lavish arabascato marble, matt black lacquer and grey basalt stone alongside an exposed brick wall. The bathroom fittings are a traditional English design complimenting the freestanding bath.
Photographer: Philip Vile

We were tasked to transform this long, narrow Victorian terrace into a modern space while maintaining some character from the era.
We completely re-worked the floor plan on this project. We opened up the back of this home, by removing a number of walls and levelling the floors throughout to create a space that flows harmoniously from the entry all the way through to the deck at the rear of the property.
Contemporary Bathroom with a Console Sink Ideas and Designs
7

 Shelves and shelving units, like ladder shelves, will give you extra space without taking up too much floor space. Also look for wire, wicker or fabric baskets, large and small, to store items under or next to the sink, or even on the wall.
Shelves and shelving units, like ladder shelves, will give you extra space without taking up too much floor space. Also look for wire, wicker or fabric baskets, large and small, to store items under or next to the sink, or even on the wall.  The sink, the mirror, shower and/or bath are the places where you might want the clearest and strongest light. You can use these if you want it to be bright and clear. Otherwise, you might want to look at some soft, ambient lighting in the form of chandeliers, short pendants or wall lamps. You could use accent lighting around your contemporary bath in the form to create a tranquil, spa feel, as well.
The sink, the mirror, shower and/or bath are the places where you might want the clearest and strongest light. You can use these if you want it to be bright and clear. Otherwise, you might want to look at some soft, ambient lighting in the form of chandeliers, short pendants or wall lamps. You could use accent lighting around your contemporary bath in the form to create a tranquil, spa feel, as well. 