Contemporary Bathroom with a Feature Wall Ideas and Designs
Refine by:
Budget
Sort by:Popular Today
81 - 100 of 708 photos
Item 1 of 3

Large contemporary grey and white ensuite bathroom in Atlanta with shaker cabinets, turquoise cabinets, an alcove bath, a shower/bath combination, a one-piece toilet, white tiles, mirror tiles, white walls, marble flooring, a submerged sink, engineered stone worktops, white floors, an open shower, white worktops, a feature wall, double sinks, a built in vanity unit, a coffered ceiling and panelled walls.
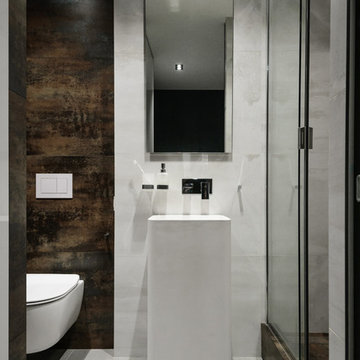
Contemporary shower room bathroom in Novosibirsk with an alcove shower, a wall mounted toilet, brown tiles, grey floors, a sliding door and a feature wall.
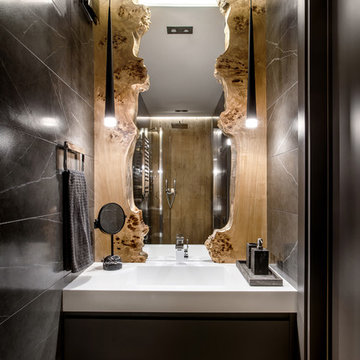
Small contemporary bathroom in Yekaterinburg with flat-panel cabinets, black cabinets, grey tiles, marble tiles, porcelain flooring, solid surface worktops and a feature wall.
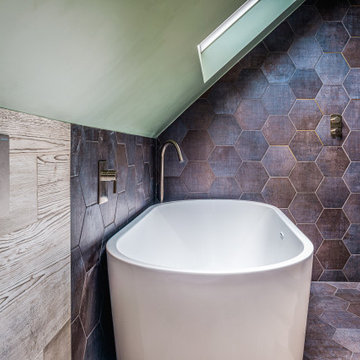
See how we took the tiles all the way up to where the sloped ceiling begins? This is an optical technique to help extend the space.
Photo of a small contemporary grey and black ensuite half tiled bathroom in London with flat-panel cabinets, light wood cabinets, a freestanding bath, a walk-in shower, a wall mounted toilet, black tiles, porcelain tiles, green walls, wood-effect flooring, a vessel sink, wooden worktops, black floors, an open shower, beige worktops, a feature wall, a single sink, a floating vanity unit and a vaulted ceiling.
Photo of a small contemporary grey and black ensuite half tiled bathroom in London with flat-panel cabinets, light wood cabinets, a freestanding bath, a walk-in shower, a wall mounted toilet, black tiles, porcelain tiles, green walls, wood-effect flooring, a vessel sink, wooden worktops, black floors, an open shower, beige worktops, a feature wall, a single sink, a floating vanity unit and a vaulted ceiling.
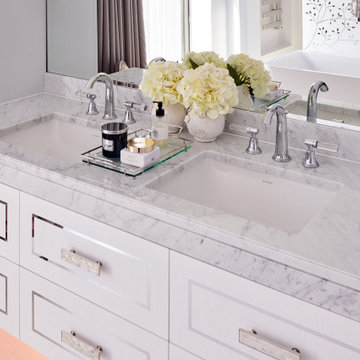
Photo of a large contemporary ensuite bathroom in London with mirror tiles, a wall-mounted sink, marble worktops, grey worktops, a feature wall and a floating vanity unit.
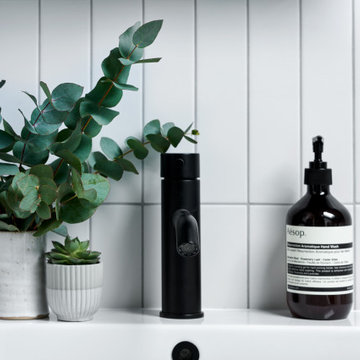
Contemporary shower room with vertical grid matt white tiles from Mandarin Stone, sanitary and matt black brassware from Saneux. Slimline mirror cabinet from Wireworks, wall light from Brass and Bell.
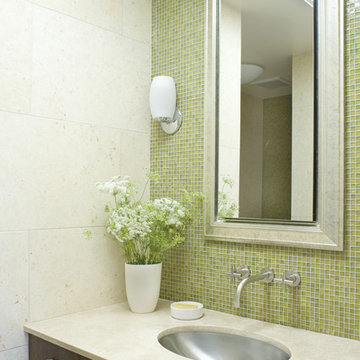
Photos Courtesy of Sharon Risedorph
Contemporary bathroom in San Francisco with mosaic tiles, a submerged sink, green walls and a feature wall.
Contemporary bathroom in San Francisco with mosaic tiles, a submerged sink, green walls and a feature wall.
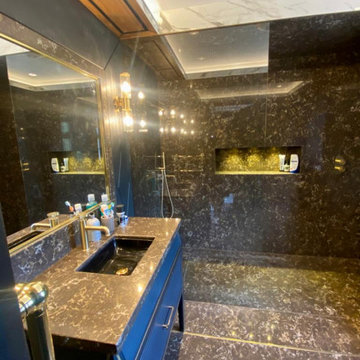
Beautiful ensuite guest bathroom with walk in shower and bespoke vanity unit.
Photo of a medium sized contemporary grey and black ensuite bathroom in London with freestanding cabinets, black cabinets, an alcove shower, a wall mounted toilet, stone slabs, black walls, marble flooring, marble worktops, brown floors, an open shower, brown worktops, a feature wall, a single sink, a freestanding vanity unit and a drop ceiling.
Photo of a medium sized contemporary grey and black ensuite bathroom in London with freestanding cabinets, black cabinets, an alcove shower, a wall mounted toilet, stone slabs, black walls, marble flooring, marble worktops, brown floors, an open shower, brown worktops, a feature wall, a single sink, a freestanding vanity unit and a drop ceiling.

Design ideas for a medium sized contemporary shower room bathroom in New York with flat-panel cabinets, a two-piece toilet, white walls, an integrated sink, quartz worktops, white worktops, a feature wall, a single sink, a floating vanity unit, beige cabinets, an alcove bath, a shower/bath combination, multi-coloured tiles, mosaic tiles, porcelain flooring and beige floors.

This sharp looking, contemporary kids bathroom has a double vanity with shaker style doors, Kohler undermount sinks, black Kallista sink fixtures and matching black accessories, lighting fixtures, hardware, and vanity mirror frames. The painted pattern tile matches all three colors in the bathroom (powder blue, black and white).
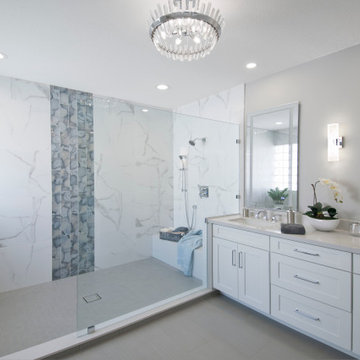
A sparkling updated bathroom with white shaker cabinets, marble walls, glass mosaic, chrome and crystal accents..
This is an example of a large contemporary grey and white ensuite bathroom in Miami with shaker cabinets, white cabinets, a walk-in shower, a two-piece toilet, white tiles, porcelain tiles, grey walls, porcelain flooring, a submerged sink, engineered stone worktops, grey floors, grey worktops, a feature wall, double sinks and a built in vanity unit.
This is an example of a large contemporary grey and white ensuite bathroom in Miami with shaker cabinets, white cabinets, a walk-in shower, a two-piece toilet, white tiles, porcelain tiles, grey walls, porcelain flooring, a submerged sink, engineered stone worktops, grey floors, grey worktops, a feature wall, double sinks and a built in vanity unit.
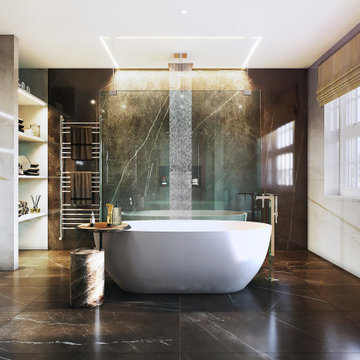
Glamorous master ensuite with striking, marble effect, slabs of porcelain tiling. Freestanding bath with walk-in, rainfall shower behind. Double vanity, heated towel rail and built in shelving for towels and great storage.
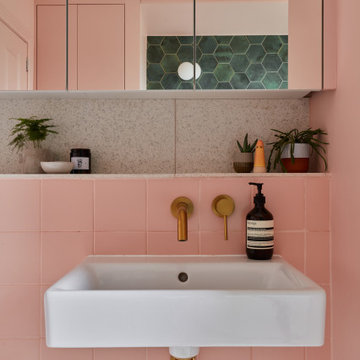
A calm pink bathroom for a family home.
Inspiration for a medium sized contemporary family bathroom in London with a freestanding bath, a built-in shower, a wall mounted toilet, pink tiles, ceramic tiles, pink walls, cement flooring, a wall-mounted sink, terrazzo worktops, pink floors, a sliding door, multi-coloured worktops, a feature wall, a single sink and a built in vanity unit.
Inspiration for a medium sized contemporary family bathroom in London with a freestanding bath, a built-in shower, a wall mounted toilet, pink tiles, ceramic tiles, pink walls, cement flooring, a wall-mounted sink, terrazzo worktops, pink floors, a sliding door, multi-coloured worktops, a feature wall, a single sink and a built in vanity unit.
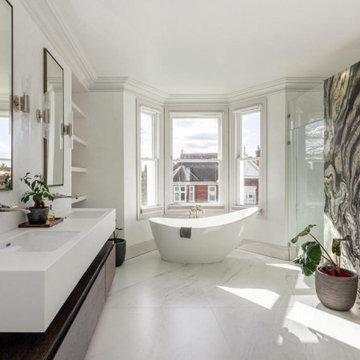
Image Credit: Katherine Malonda (www.malondaphotos.co.uk)
This is an example of a large contemporary cream and black ensuite half tiled bathroom in London with flat-panel cabinets, dark wood cabinets, a freestanding bath, an alcove shower, a wall mounted toilet, multi-coloured tiles, marble tiles, grey walls, dark hardwood flooring, a submerged sink, marble worktops, white floors, an open shower, white worktops, a feature wall, double sinks and a floating vanity unit.
This is an example of a large contemporary cream and black ensuite half tiled bathroom in London with flat-panel cabinets, dark wood cabinets, a freestanding bath, an alcove shower, a wall mounted toilet, multi-coloured tiles, marble tiles, grey walls, dark hardwood flooring, a submerged sink, marble worktops, white floors, an open shower, white worktops, a feature wall, double sinks and a floating vanity unit.
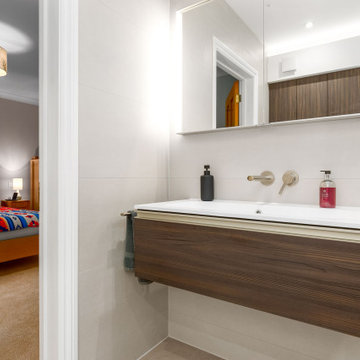
Master En-suite with large walk-in shower, brassware and accessories in brushed nickel, fully tiled bathroom with large format porcelain floor tiles and 3-dimensional ceramic feature wall tiles, wall niches and plenty of storage with wall units and recessed mirror cabinet and floating wall vanity unit.
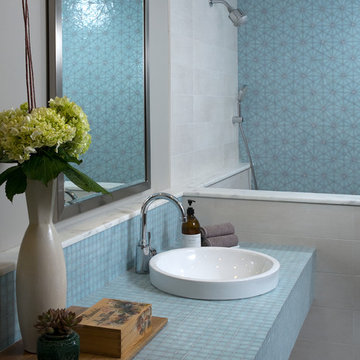
Photography: www.michaelwoodall.com
Styling: Amy Denny, Alpentile
Design ideas for a contemporary bathroom in Phoenix with tiled worktops, blue tiles, blue worktops and a feature wall.
Design ideas for a contemporary bathroom in Phoenix with tiled worktops, blue tiles, blue worktops and a feature wall.
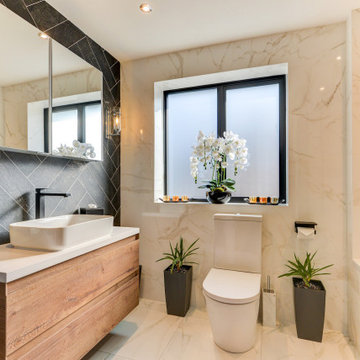
Marble Bathroom in Worthing, West Sussex
A family bathroom and en-suite provide a luxurious relaxing space for local High Salvington, Worthing clients.
The Brief
This bathroom project in High Salvington, Worthing required a luxurious bathroom theme that could be utilised across a larger family bathroom and a smaller en-suite.
The client for this project sought a really on trend design, with multiple personal elements to be incorporated. In addition, lighting improvements were sought to maintain a light theme across both rooms.
Design Elements
Across the two bathrooms designer Aron was tasked with keeping both space light, but also including luxurious elements. In both spaces white marble tiles have been utilised to help balance natural light, whilst adding a premium feel.
In the family bathroom a feature wall with herringbone laid tiles adds another premium element to the space.
To include the required storage in the family bathroom, a wall hung unit from British supplier Saneux has been incorporated. This has been chosen in the natural English Oak finish and uses a handleless system for operation of drawers.
A podium sink sits on top of the furniture unit with a complimenting white also used.
Special Inclusions
This client sought a number of special inclusions to tailor the design to their own style.
Matt black brassware from supplier Saneux has been used throughout, which teams nicely with the marble tiles and the designer shower screen chosen by this client. Around the bath niche alcoves have been incorporated to provide a place to store essentials and decorations, these have been enhanced with discrete downlighting.
Throughout the room lighting enhancements have been made, with wall mounted lights either side of the HiB Xenon mirrored unit, downlights in the ceiling and lighting in niche alcoves.
Our expert fitting team have even undertaken the intricate task of tilling this l-shaped bath panel.
Project Highlight
In addition to the family bathroom, this project involved renovating an existing en-suite.
White marble tiles have again been used, working well with the Pewter Grey bathroom unit from British supplier Saneux’s Air range. A Crosswater shower enclosure is used in this room, with niche alcoves again incorporated.
A key part of the design in this room was to create a theme with enough natural light and balanced features.
The End Result
These two bathrooms use a similar theme, providing two wonderful and relaxing spaces to this High Salvington property. The design conjured by Aron keeps both spaces feeling light and opulent, with the theme enhanced by a number of special inclusions for this client.
If you have a similar home project, consult our expert designers to see how we can design your dream space.
To arrange an appointment visit a showroom or book an appointment now.

We added a polished nickel walk in shower with marble floor & wall tiles to the master en-suite bathroom of our West Dulwich Family Home
This is an example of a large contemporary ensuite bathroom in London with shaker cabinets, black cabinets, a freestanding bath, a walk-in shower, a one-piece toilet, multi-coloured tiles, marble tiles, green walls, marble flooring, marble worktops, grey floors, an open shower, grey worktops, a feature wall, double sinks and a freestanding vanity unit.
This is an example of a large contemporary ensuite bathroom in London with shaker cabinets, black cabinets, a freestanding bath, a walk-in shower, a one-piece toilet, multi-coloured tiles, marble tiles, green walls, marble flooring, marble worktops, grey floors, an open shower, grey worktops, a feature wall, double sinks and a freestanding vanity unit.
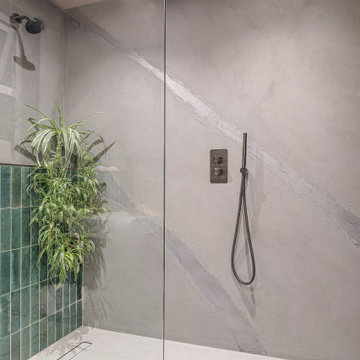
Another view into the large walk in shower from the centre of the room. Once again providing the perfect backdrop for our client's love of plant life. The simple impact of the raw, tactile finish of micro-cement.
Contemporary Bathroom with a Feature Wall Ideas and Designs
5
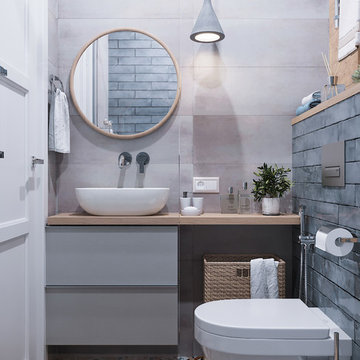

 Shelves and shelving units, like ladder shelves, will give you extra space without taking up too much floor space. Also look for wire, wicker or fabric baskets, large and small, to store items under or next to the sink, or even on the wall.
Shelves and shelving units, like ladder shelves, will give you extra space without taking up too much floor space. Also look for wire, wicker or fabric baskets, large and small, to store items under or next to the sink, or even on the wall.  The sink, the mirror, shower and/or bath are the places where you might want the clearest and strongest light. You can use these if you want it to be bright and clear. Otherwise, you might want to look at some soft, ambient lighting in the form of chandeliers, short pendants or wall lamps. You could use accent lighting around your contemporary bath in the form to create a tranquil, spa feel, as well.
The sink, the mirror, shower and/or bath are the places where you might want the clearest and strongest light. You can use these if you want it to be bright and clear. Otherwise, you might want to look at some soft, ambient lighting in the form of chandeliers, short pendants or wall lamps. You could use accent lighting around your contemporary bath in the form to create a tranquil, spa feel, as well. 