Contemporary Bathroom with Concrete Worktops Ideas and Designs
Refine by:
Budget
Sort by:Popular Today
121 - 140 of 2,450 photos
Item 1 of 3
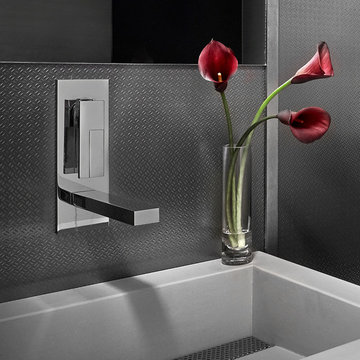
Photgrapher - Tony Soluri
Fully custom, urban edgy powder room. Wall mounted custom concrete sink textered aluminum wall. Fanitini polished chrome wall faucet. Integrated mirror with stainless steel vertical detail. Custom abstract wall art adds pop of color.
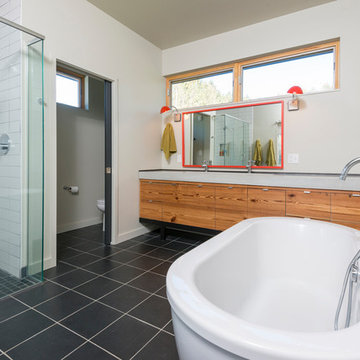
Medium sized contemporary ensuite bathroom in Philadelphia with flat-panel cabinets, medium wood cabinets, a freestanding bath, an alcove shower, beige walls, porcelain flooring, a submerged sink and concrete worktops.
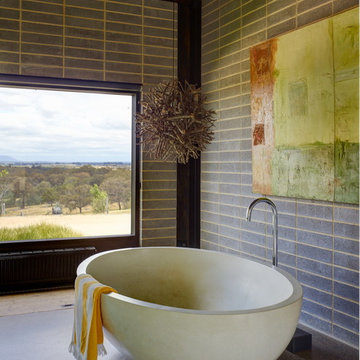
Richard Powers
Design ideas for a medium sized contemporary ensuite bathroom in Melbourne with flat-panel cabinets, black cabinets, a freestanding bath, a walk-in shower, a wall mounted toilet, black tiles, metal tiles, black walls, concrete flooring, an integrated sink and concrete worktops.
Design ideas for a medium sized contemporary ensuite bathroom in Melbourne with flat-panel cabinets, black cabinets, a freestanding bath, a walk-in shower, a wall mounted toilet, black tiles, metal tiles, black walls, concrete flooring, an integrated sink and concrete worktops.

Mirror shutters were designed for the Project.
Both bathrooms were finished in micro cement, which gave us the desired look of seamless finish. Basins, bathtub and WCs in matt Astone material were ordered directly from Italy and stainless steel sanitary ware from CEA completed the look. The main feature of the family bathroom was bespoke mirror window shutters, which were sliding side ways, allowing a user to have a mirror in front of the basin, as well as revealing hidden bathroom storage when covering the windows.
photos by Richard Chivers
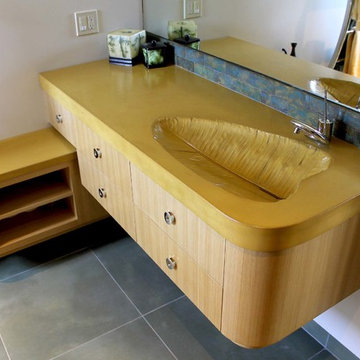
Golden colored concrete vanity with banana leaf sink.
Medium sized contemporary ensuite bathroom in San Francisco with flat-panel cabinets, light wood cabinets, concrete worktops, multi-coloured tiles, metal tiles, an integrated sink, porcelain flooring, white walls, grey floors and yellow worktops.
Medium sized contemporary ensuite bathroom in San Francisco with flat-panel cabinets, light wood cabinets, concrete worktops, multi-coloured tiles, metal tiles, an integrated sink, porcelain flooring, white walls, grey floors and yellow worktops.
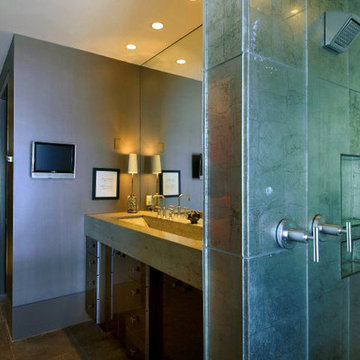
Design ideas for a large contemporary ensuite bathroom in Tampa with flat-panel cabinets, black cabinets, an alcove shower, grey tiles, metal tiles, grey walls, porcelain flooring, a trough sink, concrete worktops, brown floors, a hinged door and grey worktops.
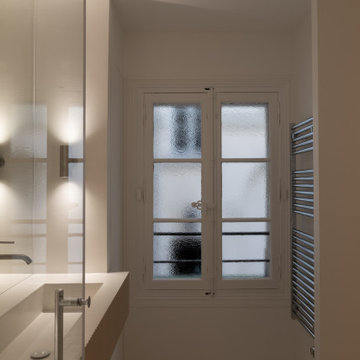
Idéalement situé en plein cœur du Marais sur la mythique place des Vosges, ce duplex sur cour comportait initialement deux contraintes spatiales : sa faible hauteur sous plafond (2,09m au plus bas) et sa configuration tout en longueur.
Le cahier des charges des propriétaires faisait quant à lui mention de plusieurs demandes à satisfaire : la création de trois chambres et trois salles d’eau indépendantes, un espace de réception avec cuisine ouverte, le tout dans une atmosphère la plus épurée possible. Pari tenu !
Le niveau rez-de-chaussée dessert le volume d’accueil avec une buanderie invisible, une chambre avec dressing & espace de travail, ainsi qu’une salle d’eau. Au premier étage, le palier permet l’accès aux sanitaires invités ainsi qu’une seconde chambre avec cabinet de toilette et rangements intégrés. Après quelques marches, le volume s’ouvre sur la salle à manger, dans laquelle prend place un bar intégrant deux caves à vins et une niche en Corian pour le service. Le salon ensuite, où les assises confortables invitent à la convivialité, s’ouvre sur une cuisine immaculée dont les caissons hauts se font oublier derrière des façades miroirs. Enfin, la suite parentale située à l’extrémité de l’appartement offre une chambre fonctionnelle et minimaliste, avec sanitaires et salle d’eau attenante, le tout entièrement réalisé en béton ciré.
L’ensemble des éléments de mobilier, luminaires, décoration, linge de maison & vaisselle ont été sélectionnés & installés par l’équipe d’Ameo Concept, pour un projet clé en main aux mille nuances de blancs.
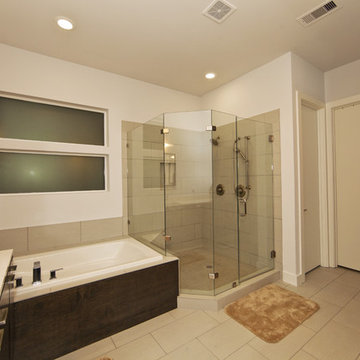
Contemporary ensuite bathroom in Houston with flat-panel cabinets, dark wood cabinets, a built-in bath, a corner shower, a one-piece toilet, beige tiles, ceramic tiles, white walls, porcelain flooring, a vessel sink and concrete worktops.

Spa like primary bathroom with a open concept. Easy to clean and plenty of room. Custom walnut wall hung vanity that has horizontal wood slats. Bright, cozy and luxurious.
JL Interiors is a LA-based creative/diverse firm that specializes in residential interiors. JL Interiors empowers homeowners to design their dream home that they can be proud of! The design isn’t just about making things beautiful; it’s also about making things work beautifully. Contact us for a free consultation Hello@JLinteriors.design _ 310.390.6849_ www.JLinteriors.design
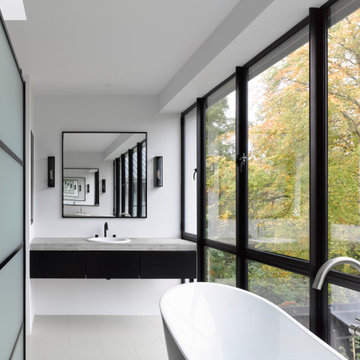
Design ideas for a large contemporary ensuite bathroom in Sussex with flat-panel cabinets, black cabinets, a freestanding bath, a walk-in shower, a wall mounted toilet, grey tiles, ceramic tiles, white walls, ceramic flooring, a built-in sink, concrete worktops, beige floors, a hinged door and grey worktops.
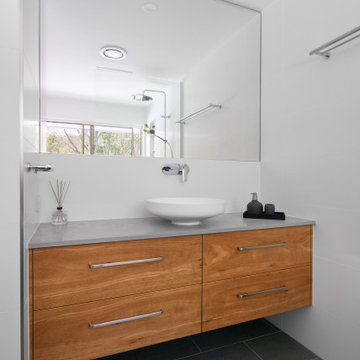
Elaine McKendry Architect
Inspiration for a small contemporary bathroom in Brisbane with flat-panel cabinets, light wood cabinets, a walk-in shower, white tiles, ceramic tiles, white walls, ceramic flooring, a vessel sink, concrete worktops, grey floors, an open shower and grey worktops.
Inspiration for a small contemporary bathroom in Brisbane with flat-panel cabinets, light wood cabinets, a walk-in shower, white tiles, ceramic tiles, white walls, ceramic flooring, a vessel sink, concrete worktops, grey floors, an open shower and grey worktops.
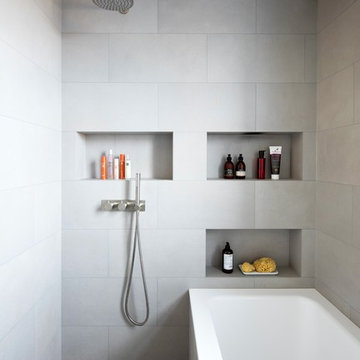
Placing the shower next to the bath creates an open, airy feel.
Design ideas for a small contemporary wet room bathroom in London with light wood cabinets, a wall mounted toilet, porcelain tiles, grey walls, porcelain flooring, concrete worktops, grey floors, an open shower, a built-in bath, grey tiles, a wall-mounted sink, grey worktops and a wall niche.
Design ideas for a small contemporary wet room bathroom in London with light wood cabinets, a wall mounted toilet, porcelain tiles, grey walls, porcelain flooring, concrete worktops, grey floors, an open shower, a built-in bath, grey tiles, a wall-mounted sink, grey worktops and a wall niche.

Photo of a large contemporary grey and black ensuite bathroom in Other with a double shower, grey tiles, grey walls, grey floors, a hinged door, medium wood cabinets, cement tiles, concrete flooring, a vessel sink, concrete worktops and black worktops.

The Tranquility Residence is a mid-century modern home perched amongst the trees in the hills of Suffern, New York. After the homeowners purchased the home in the Spring of 2021, they engaged TEROTTI to reimagine the primary and tertiary bathrooms. The peaceful and subtle material textures of the primary bathroom are rich with depth and balance, providing a calming and tranquil space for daily routines. The terra cotta floor tile in the tertiary bathroom is a nod to the history of the home while the shower walls provide a refined yet playful texture to the room.

Photo of a large contemporary ensuite bathroom in San Francisco with flat-panel cabinets, white cabinets, a freestanding bath, a one-piece toilet, beige walls, dark hardwood flooring, a vessel sink and concrete worktops.

Cade Mooney
This is an example of a contemporary bathroom in Sunshine Coast with grey tiles, a trough sink, concrete worktops, medium wood cabinets, grey walls, grey floors and grey worktops.
This is an example of a contemporary bathroom in Sunshine Coast with grey tiles, a trough sink, concrete worktops, medium wood cabinets, grey walls, grey floors and grey worktops.
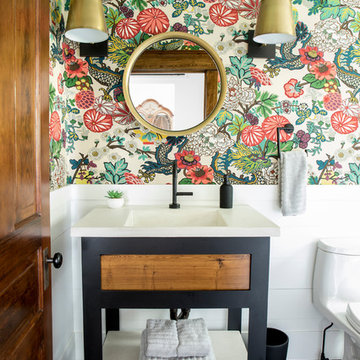
Inspiration for a small contemporary bathroom in Other with a claw-foot bath, ceramic flooring, an integrated sink, concrete worktops and black floors.

A tub shower transformed into a standing open shower. A concrete composite vanity top incorporates the sink and counter making it low maintenance.
Photography by
Jacob Hand

Treetop master bathroom remodel.
Architect: building Lab / Photography: Scott Hargis
This is an example of a contemporary bathroom in San Francisco with flat-panel cabinets, medium wood cabinets, concrete worktops, a built-in shower, grey tiles, ceramic tiles, limestone flooring and a trough sink.
This is an example of a contemporary bathroom in San Francisco with flat-panel cabinets, medium wood cabinets, concrete worktops, a built-in shower, grey tiles, ceramic tiles, limestone flooring and a trough sink.
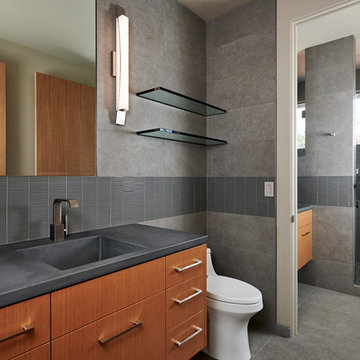
Photos by Steve Tague Studios
Inspiration for a medium sized contemporary ensuite bathroom in Other with concrete worktops, flat-panel cabinets, brown cabinets, grey tiles, grey walls, an integrated sink, grey floors, a hinged door and grey worktops.
Inspiration for a medium sized contemporary ensuite bathroom in Other with concrete worktops, flat-panel cabinets, brown cabinets, grey tiles, grey walls, an integrated sink, grey floors, a hinged door and grey worktops.
Contemporary Bathroom with Concrete Worktops Ideas and Designs
7

 Shelves and shelving units, like ladder shelves, will give you extra space without taking up too much floor space. Also look for wire, wicker or fabric baskets, large and small, to store items under or next to the sink, or even on the wall.
Shelves and shelving units, like ladder shelves, will give you extra space without taking up too much floor space. Also look for wire, wicker or fabric baskets, large and small, to store items under or next to the sink, or even on the wall.  The sink, the mirror, shower and/or bath are the places where you might want the clearest and strongest light. You can use these if you want it to be bright and clear. Otherwise, you might want to look at some soft, ambient lighting in the form of chandeliers, short pendants or wall lamps. You could use accent lighting around your contemporary bath in the form to create a tranquil, spa feel, as well.
The sink, the mirror, shower and/or bath are the places where you might want the clearest and strongest light. You can use these if you want it to be bright and clear. Otherwise, you might want to look at some soft, ambient lighting in the form of chandeliers, short pendants or wall lamps. You could use accent lighting around your contemporary bath in the form to create a tranquil, spa feel, as well. 