Contemporary Bathroom with Limestone Worktops Ideas and Designs
Refine by:
Budget
Sort by:Popular Today
101 - 120 of 1,867 photos
Item 1 of 3

Grey Crawford Photography
Design ideas for a medium sized contemporary bathroom in Orange County with a submerged sink, open cabinets, dark wood cabinets, an alcove bath, a shower/bath combination, beige tiles, limestone worktops, a one-piece toilet, beige walls, limestone flooring and limestone tiles.
Design ideas for a medium sized contemporary bathroom in Orange County with a submerged sink, open cabinets, dark wood cabinets, an alcove bath, a shower/bath combination, beige tiles, limestone worktops, a one-piece toilet, beige walls, limestone flooring and limestone tiles.
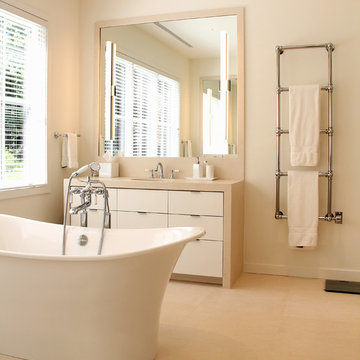
Inspiration for a contemporary ensuite bathroom in New York with flat-panel cabinets, white cabinets, a freestanding bath, stone tiles, a submerged sink, limestone flooring, limestone worktops and beige walls.
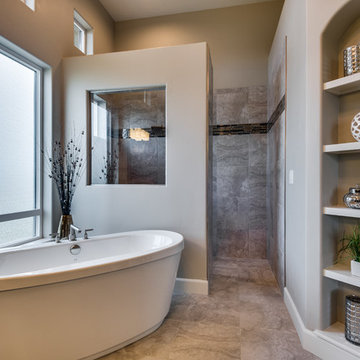
Greg Scott
Design ideas for a large contemporary ensuite bathroom in Boise with shaker cabinets, dark wood cabinets, a freestanding bath, a walk-in shower, brown tiles, ceramic tiles, brown walls, ceramic flooring, a submerged sink, limestone worktops, brown floors and an open shower.
Design ideas for a large contemporary ensuite bathroom in Boise with shaker cabinets, dark wood cabinets, a freestanding bath, a walk-in shower, brown tiles, ceramic tiles, brown walls, ceramic flooring, a submerged sink, limestone worktops, brown floors and an open shower.
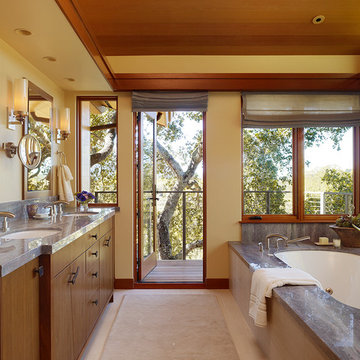
A treetop bathing sanctuary with views of the Northern California oak trees. The granite and artisan tile compliment each other and reinforce the water elements of the sky and bathing. The master tub deck extends into the shower as a bench to sit on while in the shower.
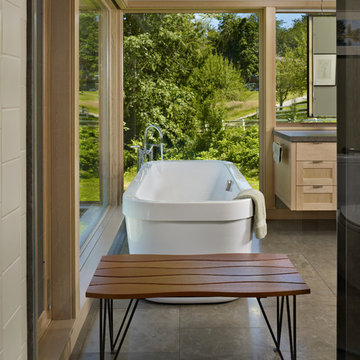
The Fall City Renovation began with a farmhouse on a hillside overlooking the Snoqualmie River valley, about 30 miles east of Seattle. On the main floor, the walls between the kitchen and dining room were removed, and a 25-ft. long addition to the kitchen provided a continuous glass ribbon around the limestone kitchen counter. The resulting interior has a feeling similar to a fire look-out tower in the national forest. Adding to the open feeling, a custom island table was created using reclaimed elm planks and a blackened steel base, with inlaid limestone around the sink area. Sensuous custom blown-glass light fixtures were hung over the existing dining table. The completed kitchen-dining space is serene, light-filled and dominated by the sweeping view of the Snoqualmie Valley.
The second part of the renovation focused on the master bathroom. Similar to the design approach in the kitchen, a new addition created a continuous glass wall, with wonderful views of the valley. The blackened steel-frame vanity mirrors were custom-designed, and they hang suspended in front of the window wall. LED lighting has been integrated into the steel frames. The tub is perched in front of floor-to-ceiling glass, next to a curvilinear custom bench in Sapele wood and steel. Limestone counters and floors provide material continuity in the space.
Sustainable design practice included extensive use of natural light to reduce electrical demand, low VOC paints, LED lighting, reclaimed elm planks at the kitchen island, sustainably harvested hardwoods, and natural stone counters. New exterior walls using 2x8 construction achieved 40% greater insulation value than standard wall construction.
Photo: Benjamin Benschneider
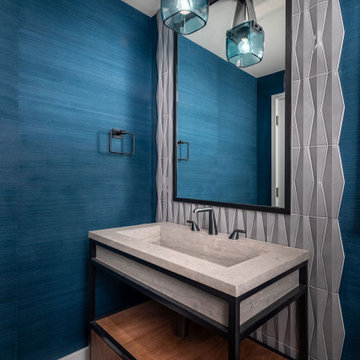
Design ideas for a medium sized contemporary bathroom in Other with open cabinets, brown cabinets, blue tiles, mosaic tiles, blue walls, medium hardwood flooring, an integrated sink, limestone worktops, brown floors, beige worktops, a single sink, a freestanding vanity unit and wallpapered walls.

This project has involved the complete remodeling and extension of a five-story Victorian terraced house in Chelsea, including the excavation of an additional basement level beneath the footprint of the house, front vaults and most of the rear garden. The house had been extensively ‘chopped and changed’ over the years, including various 1970s accretions, so the
opportunity existed, planning to permit, for a complete internal rebuild; only the front façade and roof now remain of the original.
Photographer: Bruce Hemming
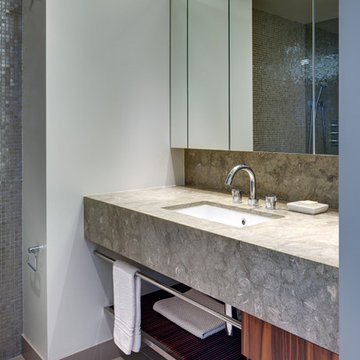
© Francis Dzikowski / Esto
Photo of a small contemporary bathroom in New York with flat-panel cabinets, medium wood cabinets, grey tiles, a submerged sink, limestone worktops, an alcove shower, a one-piece toilet, porcelain flooring and limestone tiles.
Photo of a small contemporary bathroom in New York with flat-panel cabinets, medium wood cabinets, grey tiles, a submerged sink, limestone worktops, an alcove shower, a one-piece toilet, porcelain flooring and limestone tiles.
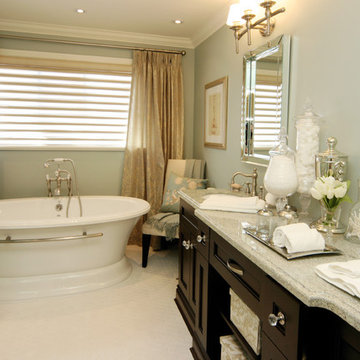
This executive bath, evokes all things fabulous!!
Its glamorous blend of masculine and feminine make this reno a winner!
This home was a typical 30 year old Reno, with Pink faucets, toilets and a corner jacuzzi tub. With a little planning, budget and of course a vision. The new "his and Hers" Sanctuary was born!!
Thank you Tracey and Peter what a great project to participate in!!
This project is 5+ years old. Most items shown are custom (eg. millwork, upholstered furniture, drapery). Most goods are no longer available. Benjamin Moore paint.
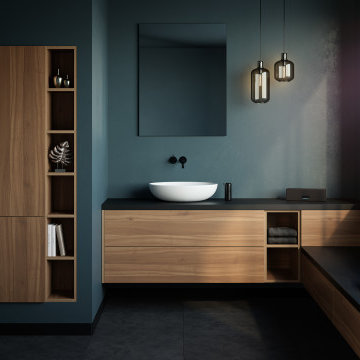
Design ideas for a medium sized contemporary ensuite bathroom in Frankfurt with flat-panel cabinets, dark wood cabinets, blue walls, ceramic flooring, a vessel sink, limestone worktops, black floors, black worktops, a single sink and a freestanding vanity unit.
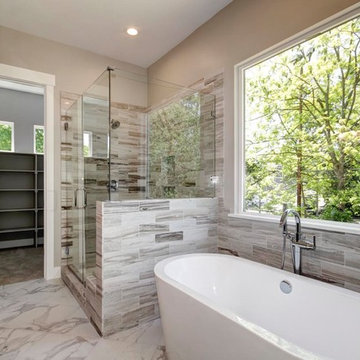
This is an example of a small contemporary family bathroom in Sacramento with beaded cabinets, beige cabinets, a freestanding bath, a corner shower, a one-piece toilet, beige tiles, ceramic tiles, beige walls, marble flooring, an integrated sink, limestone worktops, grey floors, a hinged door and beige worktops.
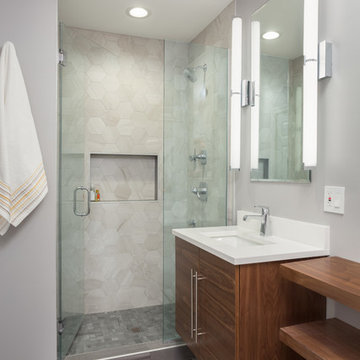
A small sized master bathroom we renovated to feel timeless, spacious, and functional.
To increase storage, we installed a floating vanity, cabinets, and a credenza-like storage, offering our clients ample storage for their linens and toiletries.
For a trendy aesthetic, we incorporated rich, earthy wood furnishings and contrasting hexagon shower tiling.
Other elements include contemporary sconce lighting, a new shower niche, and a spa-inspired body spray.
Designed by Chi Renovation & Design who serve Chicago and it's surrounding suburbs, with an emphasis on the North Side and North Shore. You'll find their work from the Loop through Lincoln Park, Skokie, Wilmette, and all the way up to Lake Forest.
For more about Chi Renovation & Design, click here: https://www.chirenovation.com/
To learn more about this project, click here: https://www.chirenovation.com/portfolio/wicker-park-bathroom-renovations/

This guest bath use to be from the 70's with a bathtub and old oak vanity. This was a Jack and Jill bath so there use to be a door where the toilet now is and the toilet use to sit in front of the vanity under the window. We closed off the door and installed a contemporary toilet. We installed 18" travertine tiles on the floor and a contemporary Robern cabinet and medicine cabinet mirror with lots of storage and frosted glass sliding doors. The bathroom idea started when I took my client shopping and she fell in love with the pounded stainless steel vessel sink. We found a faucet that worked like a joy stick and because she is a pilot she thought that was a fun idea. The countertop is a travertine remnant I found. The bathtub was replaced with a walk in shower using a wave pattern tile for the back wall. We did a frameless glass shower enclosure with a hand held shower faucet
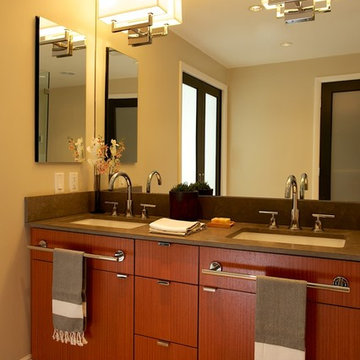
The cherry vanity is topped with a warm, brown-grey, Lagos Azul limestone with a honed finish. A wall-to-wall mirror bounces light and reflects the black doors which become a prominent accent color in the room. The glass doors have frosted glass inserts and lead to the water closet, and walk-in closet. Another pair of matching black doors open to the Master Bedroom allowing natural light to flood the Bathroom without giving up privacy. Limited wall space meant hanging hand towels from the false drawer fronts at each sink. A toe kick heater was installed at the vanity to keep feet warm in the cooler months.
Photo: Darren Pellegrino
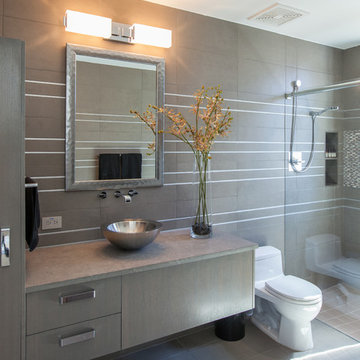
LAIR Architectural + Interior Photography
Inspiration for a medium sized contemporary bathroom in Dallas with a vessel sink, flat-panel cabinets, grey cabinets, limestone worktops, a walk-in shower, a one-piece toilet, grey tiles, porcelain tiles, grey walls and porcelain flooring.
Inspiration for a medium sized contemporary bathroom in Dallas with a vessel sink, flat-panel cabinets, grey cabinets, limestone worktops, a walk-in shower, a one-piece toilet, grey tiles, porcelain tiles, grey walls and porcelain flooring.
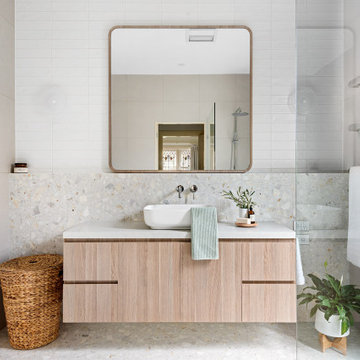
A timeless bathroom transformation.
The tiled ledge wall inspired the neutral colour palette for this bathroom. Our clients have enjoyed their home for many years and wanted a luxurious space that they will love for many more.
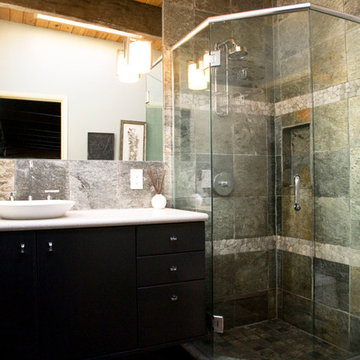
This is an example of a contemporary ensuite bathroom in Seattle with a corner shower, a vessel sink, flat-panel cabinets, dark wood cabinets, grey tiles, multi-coloured tiles, stone tiles, grey walls, pebble tile flooring and limestone worktops.
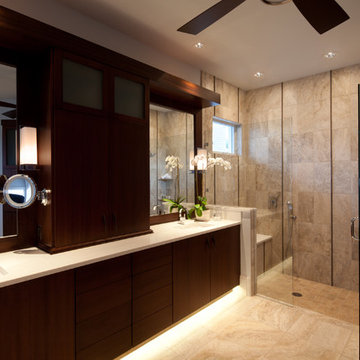
Lori Hamilton Photography
Design ideas for a medium sized contemporary ensuite bathroom in Miami with a submerged sink, dark wood cabinets, an alcove shower, beige tiles, flat-panel cabinets, limestone worktops, limestone flooring and limestone tiles.
Design ideas for a medium sized contemporary ensuite bathroom in Miami with a submerged sink, dark wood cabinets, an alcove shower, beige tiles, flat-panel cabinets, limestone worktops, limestone flooring and limestone tiles.
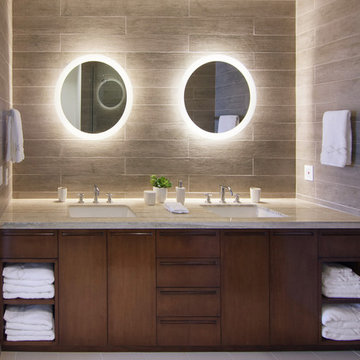
Interior Design by LoriDennis.com
Photo of a contemporary bathroom in Los Angeles with a submerged sink, flat-panel cabinets, dark wood cabinets, grey tiles, limestone worktops and ceramic tiles.
Photo of a contemporary bathroom in Los Angeles with a submerged sink, flat-panel cabinets, dark wood cabinets, grey tiles, limestone worktops and ceramic tiles.
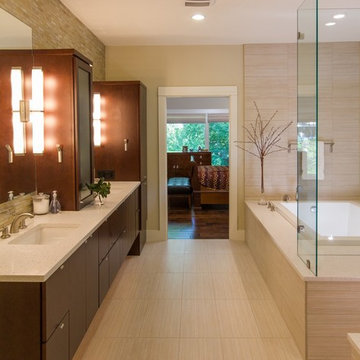
Husband and wife get ready for work at the same time and wanted a bathroom where both had their own space but they were together and could spend time in conversation while getting ready.
Contemporary Bathroom with Limestone Worktops Ideas and Designs
6

 Shelves and shelving units, like ladder shelves, will give you extra space without taking up too much floor space. Also look for wire, wicker or fabric baskets, large and small, to store items under or next to the sink, or even on the wall.
Shelves and shelving units, like ladder shelves, will give you extra space without taking up too much floor space. Also look for wire, wicker or fabric baskets, large and small, to store items under or next to the sink, or even on the wall.  The sink, the mirror, shower and/or bath are the places where you might want the clearest and strongest light. You can use these if you want it to be bright and clear. Otherwise, you might want to look at some soft, ambient lighting in the form of chandeliers, short pendants or wall lamps. You could use accent lighting around your contemporary bath in the form to create a tranquil, spa feel, as well.
The sink, the mirror, shower and/or bath are the places where you might want the clearest and strongest light. You can use these if you want it to be bright and clear. Otherwise, you might want to look at some soft, ambient lighting in the form of chandeliers, short pendants or wall lamps. You could use accent lighting around your contemporary bath in the form to create a tranquil, spa feel, as well. 