Contemporary Bathroom with Stone Tiles Ideas and Designs
Refine by:
Budget
Sort by:Popular Today
161 - 180 of 11,213 photos
Item 1 of 3

Sprawling Estate with outdoor living on main level and master balcony.
3 Fireplaces.
4 Car Garage - 2 car attached to house, 2 car detached with work area and bathroom and glass garage doors
Billiards Room.
Cozy Den.
Large Laundry.
Tree lined canopy of mature trees driveway.
.
.
.
#texasmodern #texashomes #contemporary #oakpointhomes #littleelmhomes #oakpointbuilder #modernbuilder #custombuilder #builder #customhome #texasbuilder #salcedohomes #builtbysalcedo #texasmodern #dreamdesignbuild #foreverhome #dreamhome #gatesatwatersedge
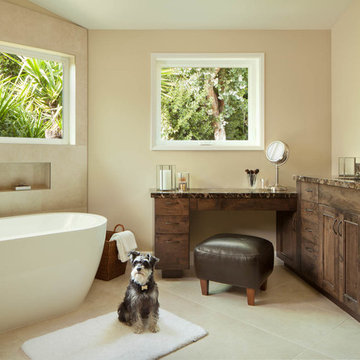
Design ideas for a large contemporary ensuite bathroom in San Francisco with dark wood cabinets, a freestanding bath, beige tiles, beige walls, flat-panel cabinets, a walk-in shower, a two-piece toilet, stone tiles, limestone flooring, a submerged sink, granite worktops, beige floors and an open shower.
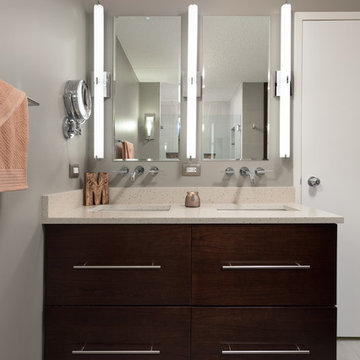
A small bathroom is given a clean, bright, and contemporary look. Storage was key to this design, so we made sure to give our clients plenty of hidden space throughout the room. We installed a full-height linen closet which, thanks to the pull-out shelves, stays conveniently tucked away as well as vanity with U-shaped drawers, perfect for storing smaller items.
The shower also provides our clients with storage opportunity, with two large shower niches - one with four built-in glass shelves. For a bit of sparkle and contrast to the all-white interior, we added a copper glass tile accent to the second niche.
Designed by Chi Renovation & Design who serve Chicago and it's surrounding suburbs, with an emphasis on the North Side and North Shore. You'll find their work from the Loop through Lincoln Park, Skokie, Evanston, and all of the way up to Lake Forest.
For more about Chi Renovation & Design, click here: https://www.chirenovation.com/
To learn more about this project, click here: https://www.chirenovation.com/portfolio/northshore-bathroom-renovation/
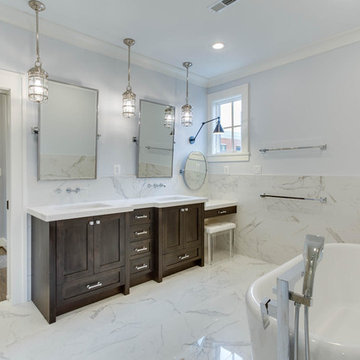
Design ideas for a large contemporary ensuite bathroom in DC Metro with a freestanding bath, white tiles, white walls, ceramic flooring, marble worktops, shaker cabinets, dark wood cabinets, stone tiles, an alcove shower and a submerged sink.
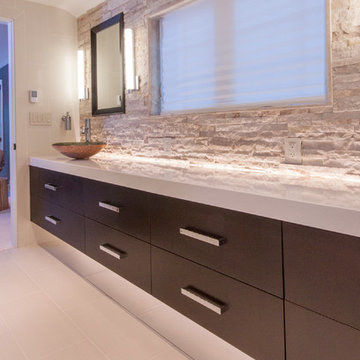
Photo of a large contemporary ensuite bathroom in Milwaukee with freestanding cabinets, dark wood cabinets, a double shower, a two-piece toilet, white tiles, stone tiles, multi-coloured walls, porcelain flooring, a vessel sink and engineered stone worktops.
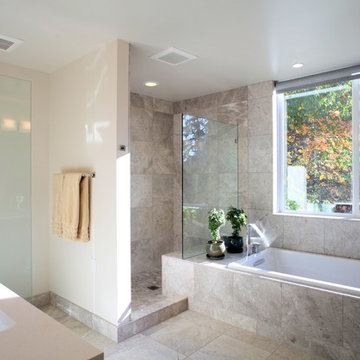
Pietro Potestà
This is an example of a large contemporary ensuite bathroom in Seattle with a submerged sink, flat-panel cabinets, dark wood cabinets, engineered stone worktops, a built-in bath, a walk-in shower, a two-piece toilet, grey tiles, stone tiles, white walls, limestone flooring, brown floors and an open shower.
This is an example of a large contemporary ensuite bathroom in Seattle with a submerged sink, flat-panel cabinets, dark wood cabinets, engineered stone worktops, a built-in bath, a walk-in shower, a two-piece toilet, grey tiles, stone tiles, white walls, limestone flooring, brown floors and an open shower.
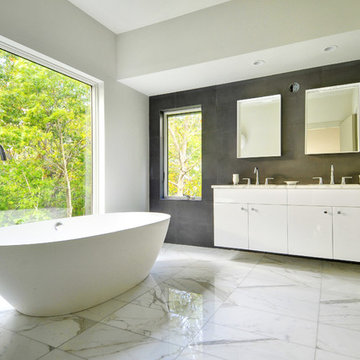
Yankee Barn Homes - The master bath in oyster Shores allows for a completely Zen-like experience. Chris Foster Photography
Photo of a large contemporary ensuite bathroom in Boston with marble worktops, flat-panel cabinets, white cabinets, a freestanding bath, a walk-in shower, white tiles, stone tiles, white walls, marble flooring, an open shower, a submerged sink and grey floors.
Photo of a large contemporary ensuite bathroom in Boston with marble worktops, flat-panel cabinets, white cabinets, a freestanding bath, a walk-in shower, white tiles, stone tiles, white walls, marble flooring, an open shower, a submerged sink and grey floors.
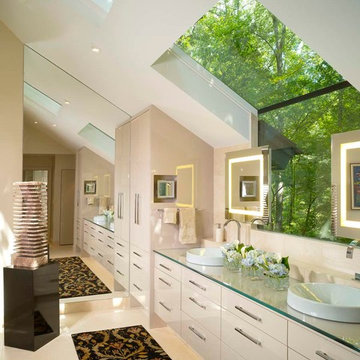
Side view of vanity with mirrors floating over glass, and sky lights above.
Photo by John Umberger
Design ideas for a large contemporary ensuite bathroom in Atlanta with flat-panel cabinets, white cabinets, white walls, porcelain flooring, a vessel sink, glass worktops, a corner shower, beige tiles and stone tiles.
Design ideas for a large contemporary ensuite bathroom in Atlanta with flat-panel cabinets, white cabinets, white walls, porcelain flooring, a vessel sink, glass worktops, a corner shower, beige tiles and stone tiles.
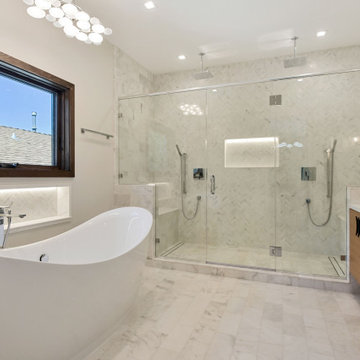
Photo of a large contemporary ensuite bathroom in San Francisco with flat-panel cabinets, light wood cabinets, a freestanding bath, a double shower, a two-piece toilet, white tiles, stone tiles, white walls, a submerged sink, engineered stone worktops, white floors, a hinged door, white worktops, an enclosed toilet, double sinks and a floating vanity unit.
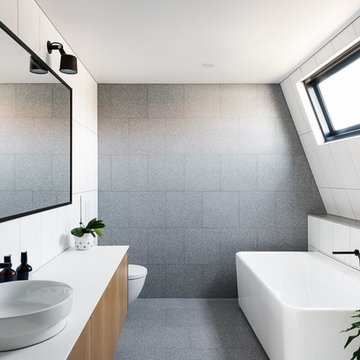
CTP Cheyne Toomey
Inspiration for a medium sized contemporary family bathroom in Melbourne with flat-panel cabinets, a freestanding bath, grey tiles, stone tiles, white walls, concrete flooring, engineered stone worktops, grey floors, white worktops, medium wood cabinets and a vessel sink.
Inspiration for a medium sized contemporary family bathroom in Melbourne with flat-panel cabinets, a freestanding bath, grey tiles, stone tiles, white walls, concrete flooring, engineered stone worktops, grey floors, white worktops, medium wood cabinets and a vessel sink.
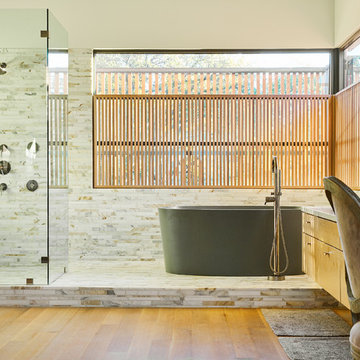
Design ideas for a large contemporary ensuite wet room bathroom in Dallas with flat-panel cabinets, light wood cabinets, a freestanding bath, beige tiles, brown tiles, grey tiles, multi-coloured tiles, stone tiles, white walls, light hardwood flooring, a submerged sink and engineered stone worktops.
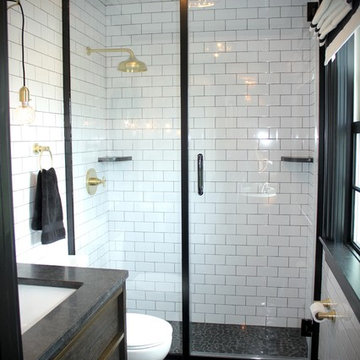
Small contemporary bathroom in New York with flat-panel cabinets, dark wood cabinets, black tiles, stone tiles, white walls and a submerged sink.
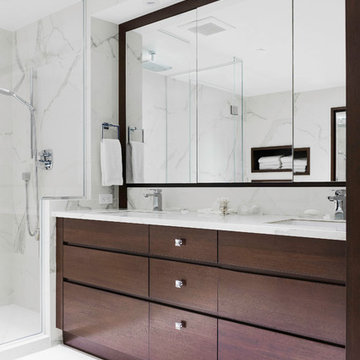
Leona Mozes Photography for Renee Gordon Design
This is an example of a large contemporary ensuite bathroom in Montreal with flat-panel cabinets, a built-in bath, an alcove shower, a one-piece toilet, white tiles, stone tiles, white walls, marble flooring, a submerged sink, engineered stone worktops and dark wood cabinets.
This is an example of a large contemporary ensuite bathroom in Montreal with flat-panel cabinets, a built-in bath, an alcove shower, a one-piece toilet, white tiles, stone tiles, white walls, marble flooring, a submerged sink, engineered stone worktops and dark wood cabinets.
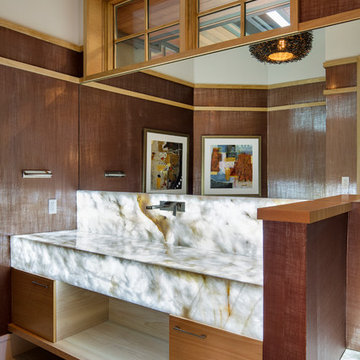
Architectural Designer: Bruce Lenzen Design/Build - Interior Designer: Ann Ludwig - Photo: Spacecrafting Photography
This is an example of a medium sized contemporary shower room bathroom in Minneapolis with a submerged sink, flat-panel cabinets, light wood cabinets, quartz worktops, beige tiles, stone tiles, brown walls and porcelain flooring.
This is an example of a medium sized contemporary shower room bathroom in Minneapolis with a submerged sink, flat-panel cabinets, light wood cabinets, quartz worktops, beige tiles, stone tiles, brown walls and porcelain flooring.
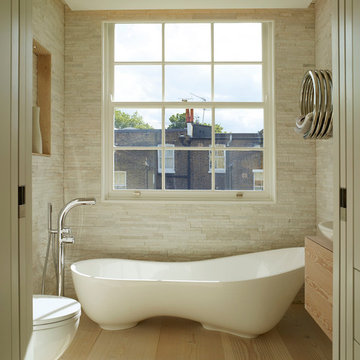
This is one of the en-suite bathrooms at second floor level. The sculptural freestanding bath is by V+A and the flooring and bespoke cabinet are douglas fir.
Photographer: Rachael Smith
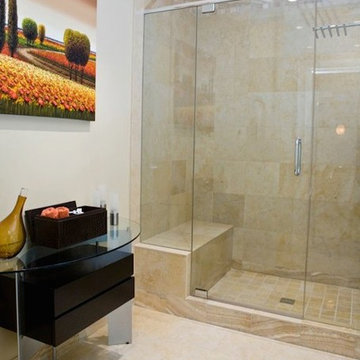
Photo of a large contemporary ensuite bathroom in Atlanta with glass-front cabinets, dark wood cabinets, an alcove shower, beige tiles, stone tiles, white walls, ceramic flooring, glass worktops, beige floors and a hinged door.
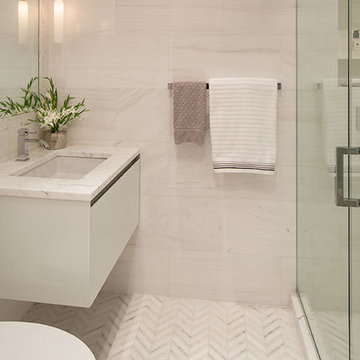
This unique 3-level apartment was in need of a renovation when its new owner purchased the space. Although the lower level bathroom had been recently updated, the two upper floors hadn't been touched in decades, and were composed of dark closed-in spaces, including a tiny 6' x 8' kitchen. For a client who loves to cook and entertain, major changes were needed.
As you see from the photos, the apartment now boasts an ultra-modern, open kitchen, a bright and airy living/dining space, a chic marble guest bathroom, a stylish den/media room and a luxurious master suite.
Photography by Peter Kubilus
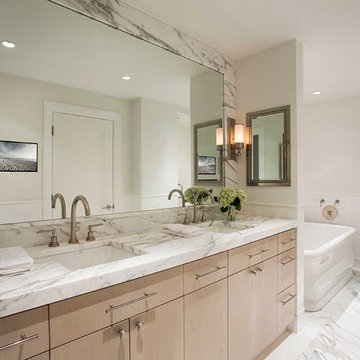
A complete full gut remodel of a 4,000 sq ft two-story penthouse residence, this project featured one of a kind views of the Boston public garden and Beacon Hill. A large central gallery flooded with gorgeous diffused light through two full stories of window glass. Clean linear millwork details compliment the structural glass, steel and walnut balustrades and handrailings that grace the upper gallery, reading nook, and stairs. A bleached walnut wet bar with backlit honey onyx backsplash and floating star fire glass shelves illuminated the lower gallery. It was part of a larger motif, which resonated through each of the unique and separate living spaces, connecting them to the larger design intention.
A bleached walnut media room doubles as a fourth bedroom. It features a king size murphy bed seamlessly integrated into the full wall panel. A gracious shower in the adjoining bathroom, cleverly concealed behind an innocuous interior door, created a truly unique formal powder room that can reveal a full bath when the house is full of guests. A blend of warm wood, soft whites, and a palate of golds reflected in the stone (calacatta/onyx) textiles and wall coverings, this project demonstrates the powerful results of a consistent design intention, thoughtful engineering, and best practice construction as executed by our talented team of craftsmen and women.
Interior Design - Lewis Interiors
Photography - Eric Roth
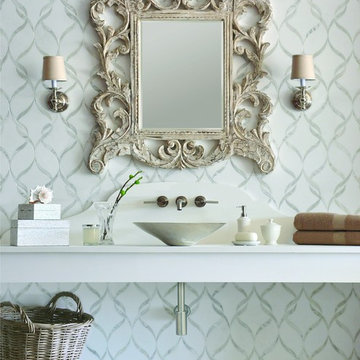
New Ravenna Silk Road Sophie Waterjet Mosaic in Calacatta Tia & Thassos
Medium sized contemporary shower room bathroom in San Francisco with white cabinets, a two-piece toilet, stone tiles, white walls, marble flooring, a vessel sink and engineered stone worktops.
Medium sized contemporary shower room bathroom in San Francisco with white cabinets, a two-piece toilet, stone tiles, white walls, marble flooring, a vessel sink and engineered stone worktops.
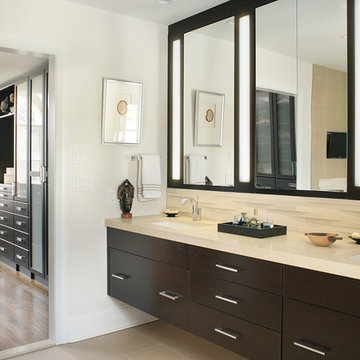
Budget demanded keeping the whirlpool tub and existing plumbing locations while transforming the space to a serene environment in keeping with the house. All drawers are functional on the floating vanity not allowing the plumbing trap to take away storage space. Mirrors conceal storage and have contemporary styling and LED lighting. The undulating limestone backsplash adds textural interest with a minimal design. Sleek large-scale brick patterned flooring creates a more tranquil space than the previous black and white checkerboard environment.
The clients desired a ‘his and her’ arrangement in this closet that required more organization. Faux wenge melamine doors, instead of wood veneer, met budget requirements. Lucite hardware up the style and frosted glass door panels lighten up the dark finishes and provide neatness and functionality by allowing an orderly way to glimpse what is hidden inside.
Designed by KBK Interior Design
KBKInteriorDesign.com
Photo by Wing Wong
Contemporary Bathroom with Stone Tiles Ideas and Designs
9

 Shelves and shelving units, like ladder shelves, will give you extra space without taking up too much floor space. Also look for wire, wicker or fabric baskets, large and small, to store items under or next to the sink, or even on the wall.
Shelves and shelving units, like ladder shelves, will give you extra space without taking up too much floor space. Also look for wire, wicker or fabric baskets, large and small, to store items under or next to the sink, or even on the wall.  The sink, the mirror, shower and/or bath are the places where you might want the clearest and strongest light. You can use these if you want it to be bright and clear. Otherwise, you might want to look at some soft, ambient lighting in the form of chandeliers, short pendants or wall lamps. You could use accent lighting around your contemporary bath in the form to create a tranquil, spa feel, as well.
The sink, the mirror, shower and/or bath are the places where you might want the clearest and strongest light. You can use these if you want it to be bright and clear. Otherwise, you might want to look at some soft, ambient lighting in the form of chandeliers, short pendants or wall lamps. You could use accent lighting around your contemporary bath in the form to create a tranquil, spa feel, as well. 