Contemporary Bathroom with Vinyl Flooring Ideas and Designs
Refine by:
Budget
Sort by:Popular Today
41 - 60 of 2,415 photos
Item 1 of 3
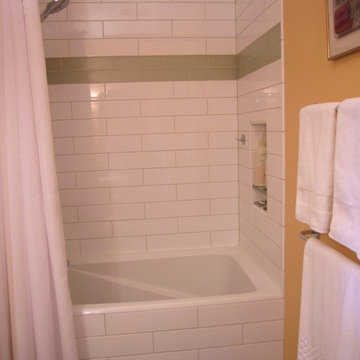
MOH Design LLC
Contemporary ensuite bathroom in Minneapolis with flat-panel cabinets, light wood cabinets, a built-in bath, a shower/bath combination, a one-piece toilet, white tiles, porcelain tiles, beige walls, vinyl flooring, an integrated sink and quartz worktops.
Contemporary ensuite bathroom in Minneapolis with flat-panel cabinets, light wood cabinets, a built-in bath, a shower/bath combination, a one-piece toilet, white tiles, porcelain tiles, beige walls, vinyl flooring, an integrated sink and quartz worktops.
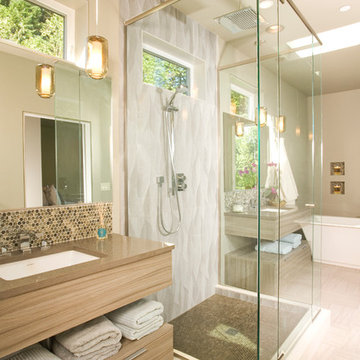
Stunning shower stall flanked by twin wall-hung vanities. Freestanding soaker tub, shower bar system, and modern faucets round out the look.
Design ideas for a large contemporary ensuite bathroom in Seattle with a submerged sink, light wood cabinets, a freestanding bath, beige walls, flat-panel cabinets, an alcove shower, beige tiles, mosaic tiles, vinyl flooring and solid surface worktops.
Design ideas for a large contemporary ensuite bathroom in Seattle with a submerged sink, light wood cabinets, a freestanding bath, beige walls, flat-panel cabinets, an alcove shower, beige tiles, mosaic tiles, vinyl flooring and solid surface worktops.
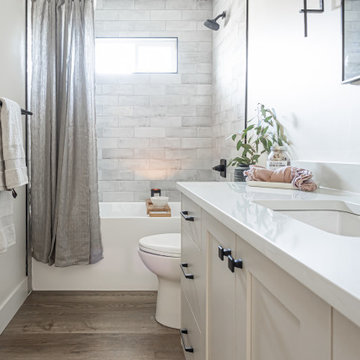
THIS BATHROOM WAS DESIGNED AROUND SOOTHING TONES AND RELAXATION. THE CLIENT WANTED A SPACE THAT WOULD BE COMFORTABLE FOR GUESTS TO USE, BUT ALSO A LITTLE SPA LIKE AREA WHEN THEY WANTED TO USE IT AS THEY HAVE NO BATH IN THEIR MASTER.

The first foor bathroom has also undergone a transformation from a cold bathroom to a considerably warmer shower room having now had the walls, ceiling and floor fully insulated. The room is equipped with walk in shower, fitted furniture vanity, storage and concealed cistern cabinets, semi recessed basin and back to wall pan.
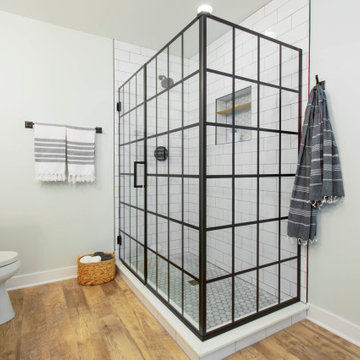
Kowalske Kitchen & Bath was hired as the bathroom remodeling contractor for this Delafield master bath and closet. This black and white boho bathrooom has industrial touches and warm wood accents.
The original space was like a labyrinth, with a complicated layout of walls and doors. The homeowners wanted to improve the functionality and modernize the space.
The main entry of the bathroom/closet was a single door that lead to the vanity. Around the left was the closet and around the right was the rest of the bathroom. The bathroom area consisted of two separate closets, a bathtub/shower combo, a small walk-in shower and a toilet.
To fix the choppy layout, we separated the two spaces with separate doors – one to the master closet and one to the bathroom. We installed pocket doors for each doorway to keep a streamlined look and save space.
BLACK & WHITE BOHO BATHROOM
This master bath is a light, airy space with a boho vibe. The couple opted for a large walk-in shower featuring a Dreamline Shower enclosure. Moving the shower to the corner gave us room for a black vanity, quartz counters, two sinks, and plenty of storage and counter space. The toilet is tucked in the far corner behind a half wall.
BOHO DESIGN
The design is contemporary and features black and white finishes. We used a white cararra marble hexagon tile for the backsplash and the shower floor. The Hinkley light fixtures are matte black and chrome. The space is warmed up with luxury vinyl plank wood flooring and a teak shelf in the shower.
HOMEOWNER REVIEW
“Kowalske just finished our master bathroom/closet and left us very satisfied. Within a few weeks of involving Kowalske, they helped us finish our designs and planned out the whole project. Once they started, they finished work before deadlines, were so easy to communicate with, and kept expectations clear. They didn’t leave us wondering when their skilled craftsmen (all of which were professional and great guys) were coming and going or how far away the finish line was, each week was planned. Lastly, the quality of the finished product is second to none and worth every penny. I highly recommend Kowalske.” – Mitch, Facebook Review
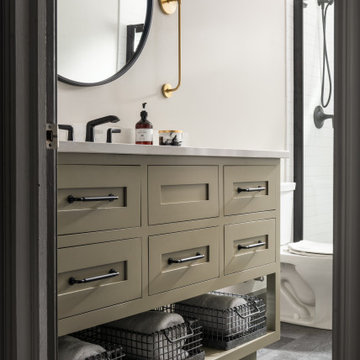
Design ideas for a small contemporary bathroom in Columbus with recessed-panel cabinets, green cabinets, an alcove shower, a one-piece toilet, white tiles, ceramic tiles, white walls, vinyl flooring, a submerged sink, engineered stone worktops, grey floors, a hinged door, white worktops, a single sink and a built in vanity unit.
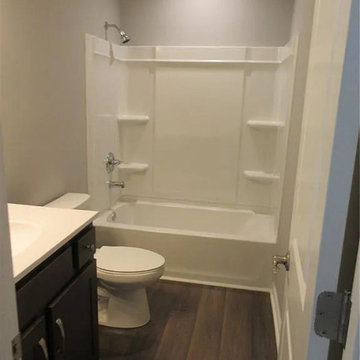
Inspiration for a contemporary bathroom in Other with brown cabinets, a shower/bath combination, vinyl flooring, brown floors, a shower curtain and a single sink.
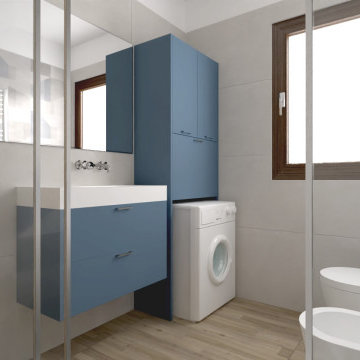
CONSULENZA PER SCELTA RIVESTIMENTI E INSERIMENTO MOBILE LAVATRICE
Design ideas for a small contemporary shower room bathroom in Other with flat-panel cabinets, blue cabinets, multi-coloured tiles, porcelain tiles, vinyl flooring, a laundry area, a single sink and a floating vanity unit.
Design ideas for a small contemporary shower room bathroom in Other with flat-panel cabinets, blue cabinets, multi-coloured tiles, porcelain tiles, vinyl flooring, a laundry area, a single sink and a floating vanity unit.
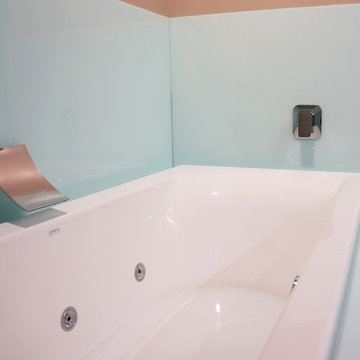
Acrylic sheet, Lustrolite Glacier, was used in the shower, and around the bath. It is lightweight, scratch-resistant, water-proof and is easy to handle. While it looks like glass, it is lightweight and can be cut to size on site.
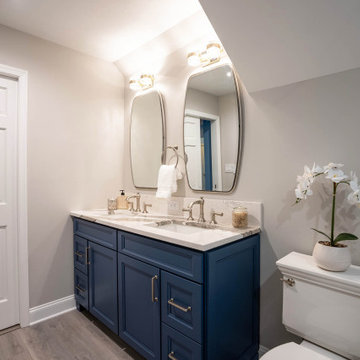
Inspiration for a medium sized contemporary family bathroom in Philadelphia with recessed-panel cabinets, blue cabinets, an alcove shower, a two-piece toilet, grey tiles, ceramic tiles, grey walls, vinyl flooring, a submerged sink, engineered stone worktops, grey floors, a hinged door, white worktops, a wall niche, double sinks and a built in vanity unit.
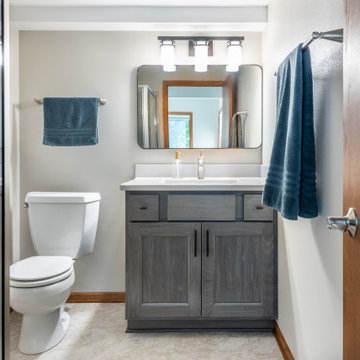
We converted a 1/2 bath into a ¾ bathroom
This is an example of a small contemporary shower room bathroom in Other with shaker cabinets, grey cabinets, a corner shower, a two-piece toilet, beige walls, vinyl flooring, an integrated sink, onyx worktops, a hinged door, grey worktops, a single sink and a built in vanity unit.
This is an example of a small contemporary shower room bathroom in Other with shaker cabinets, grey cabinets, a corner shower, a two-piece toilet, beige walls, vinyl flooring, an integrated sink, onyx worktops, a hinged door, grey worktops, a single sink and a built in vanity unit.

This bathroom does double duty as the laundry center of the home.
Photo of a medium sized contemporary shower room bathroom in Other with flat-panel cabinets, light wood cabinets, a walk-in shower, a two-piece toilet, white walls, vinyl flooring, a built-in sink, laminate worktops, multi-coloured floors, a shower curtain, grey worktops, a laundry area, a single sink and a built in vanity unit.
Photo of a medium sized contemporary shower room bathroom in Other with flat-panel cabinets, light wood cabinets, a walk-in shower, a two-piece toilet, white walls, vinyl flooring, a built-in sink, laminate worktops, multi-coloured floors, a shower curtain, grey worktops, a laundry area, a single sink and a built in vanity unit.
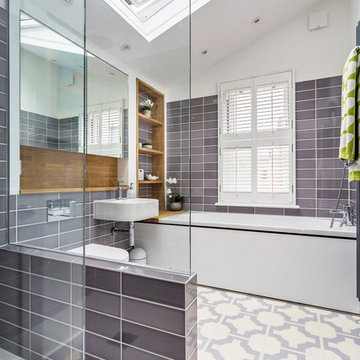
Small contemporary family bathroom in Other with glass-front cabinets, a built-in bath, a walk-in shower, a wall mounted toilet, ceramic tiles, white walls, vinyl flooring, a wall-mounted sink and multi-coloured floors.
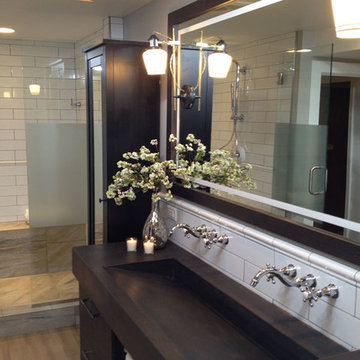
An outdated, dark, cramped lower level 3/4 bath is coupled with an un-utilized storage area to create a bright, welcoming spa-retreat master bath.
This is an example of a medium sized contemporary bathroom in Minneapolis with a trough sink, flat-panel cabinets, dark wood cabinets, concrete worktops, a freestanding bath, a double shower, a one-piece toilet, white tiles, ceramic tiles, white walls and vinyl flooring.
This is an example of a medium sized contemporary bathroom in Minneapolis with a trough sink, flat-panel cabinets, dark wood cabinets, concrete worktops, a freestanding bath, a double shower, a one-piece toilet, white tiles, ceramic tiles, white walls and vinyl flooring.
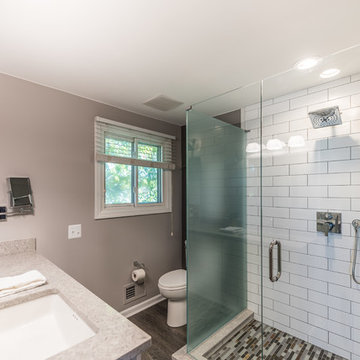
A redesigned master bath suite with walk in closet has a modest floor plan and inviting color palette. Functional and durable surfaces will allow this private space to look and feel good for years to come.
General Contractor: Stella Contracting, Inc.
Photo Credit: The Front Door Real Estate Photography
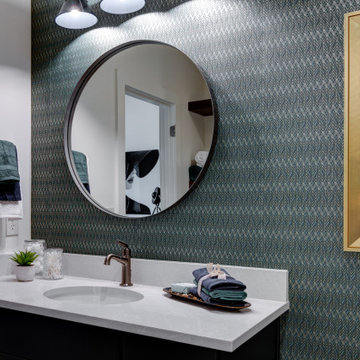
Inspiration for a large contemporary shower room bathroom in Indianapolis with shaker cabinets, black cabinets, a built-in bath, a shower/bath combination, a two-piece toilet, multi-coloured tiles, ceramic tiles, white walls, vinyl flooring, a built-in sink, engineered stone worktops, brown floors, an open shower, white worktops, a single sink and a built in vanity unit.
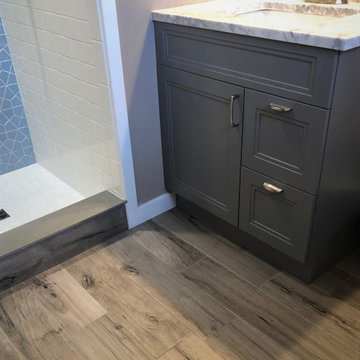
Bathroom Remodel completed and what a treat.
Customer supplied us with photos of their freshly completed bathroom remodel. Schluter® Shower System completed with a beautiful hexagon tile combined with a white subway tile. Accented Niche in shower combined with a matching threshold. Wood plank flooring warms the space with grey painted vanity cabinets and quartz vanity top.
Making Your Home Beautiful One Room at a Time…
French Creek Designs Kitchen & Bath Design Studio - where selections begin. Let us design and dream with you. Overwhelmed on where to start that Home Improvement, Kitchen or Bath Project? Let our designers video conference or sit down with you and take the overwhelming out of the picture and assist in choosing your materials. Whether new construction, full remodel or just a partial remodel, we can help you to make it an enjoyable experience to design your dream space. Call to schedule a free design consultation today with one of our exceptional designers. 307-337-4500
#openforbusiness #casper #wyoming #casperbusiness #frenchcreekdesigns #shoplocal #casperwyoming #kitchenremodeling #bathremodeling #kitchendesigners #bathdesigners #cabinets #countertops #knobsandpulls #sinksandfaucets #flooring #tileandmosiacs #laundryremodel #homeimprovement
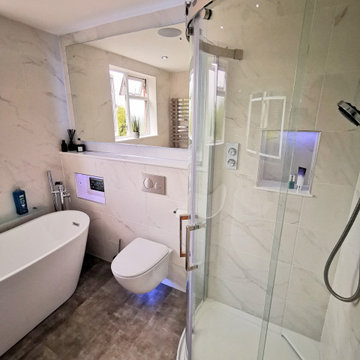
Alexa controlled ultra modern family bathroom. Voice controlled tablet that plays anything through the ceiling speakers. Automatic smart lighting, voice-controlled digital shower and fan. wireless charger and usb outlets. Dual controlled heating
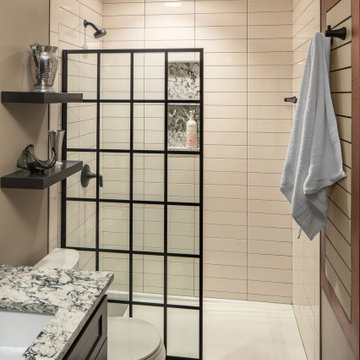
Neutral colors with matte black plumbing and hardware
Shower door is single stationary panel
Small contemporary bathroom in Columbus with flat-panel cabinets, dark wood cabinets, an alcove shower, a two-piece toilet, beige tiles, ceramic tiles, beige walls, vinyl flooring, a submerged sink, engineered stone worktops, grey floors, multi-coloured worktops, a single sink and a built in vanity unit.
Small contemporary bathroom in Columbus with flat-panel cabinets, dark wood cabinets, an alcove shower, a two-piece toilet, beige tiles, ceramic tiles, beige walls, vinyl flooring, a submerged sink, engineered stone worktops, grey floors, multi-coloured worktops, a single sink and a built in vanity unit.

New quartz counter top, undermount sink, re-finished vanity box, new drawer faces, new vanity doors, toilet, tub /shower, mirror, lights, bath fan, paint, and luxury vinyl plank flooring.
Contemporary Bathroom with Vinyl Flooring Ideas and Designs
3

 Shelves and shelving units, like ladder shelves, will give you extra space without taking up too much floor space. Also look for wire, wicker or fabric baskets, large and small, to store items under or next to the sink, or even on the wall.
Shelves and shelving units, like ladder shelves, will give you extra space without taking up too much floor space. Also look for wire, wicker or fabric baskets, large and small, to store items under or next to the sink, or even on the wall.  The sink, the mirror, shower and/or bath are the places where you might want the clearest and strongest light. You can use these if you want it to be bright and clear. Otherwise, you might want to look at some soft, ambient lighting in the form of chandeliers, short pendants or wall lamps. You could use accent lighting around your contemporary bath in the form to create a tranquil, spa feel, as well.
The sink, the mirror, shower and/or bath are the places where you might want the clearest and strongest light. You can use these if you want it to be bright and clear. Otherwise, you might want to look at some soft, ambient lighting in the form of chandeliers, short pendants or wall lamps. You could use accent lighting around your contemporary bath in the form to create a tranquil, spa feel, as well. 