Contemporary Bathroom with Wood Walls Ideas and Designs
Refine by:
Budget
Sort by:Popular Today
161 - 180 of 357 photos
Item 1 of 3
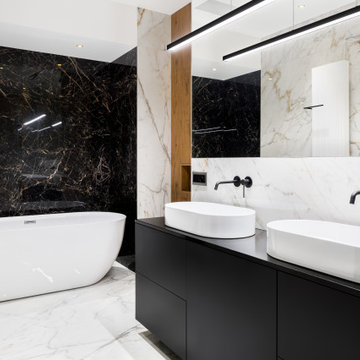
Design ideas for a large contemporary bathroom in London with flat-panel cabinets, black cabinets, a freestanding bath, a wall mounted toilet, black and white tiles, marble tiles, multi-coloured walls, marble flooring, a wall-mounted sink, white floors, a hinged door, double sinks, a floating vanity unit and wood walls.
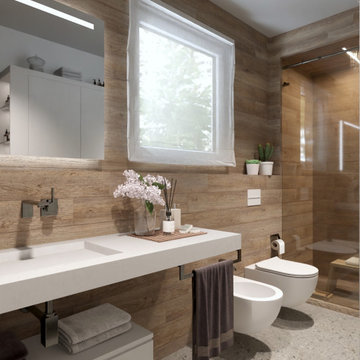
Rifacimento di un bagno preesistente con ridistribuzione del layout.
Photo of a medium sized contemporary shower room bathroom in Other with beaded cabinets, grey cabinets, an alcove shower, a wall mounted toilet, brown tiles, wood-effect tiles, porcelain flooring, a trough sink, solid surface worktops, grey floors, a sliding door, grey worktops, a single sink, a floating vanity unit and wood walls.
Photo of a medium sized contemporary shower room bathroom in Other with beaded cabinets, grey cabinets, an alcove shower, a wall mounted toilet, brown tiles, wood-effect tiles, porcelain flooring, a trough sink, solid surface worktops, grey floors, a sliding door, grey worktops, a single sink, a floating vanity unit and wood walls.
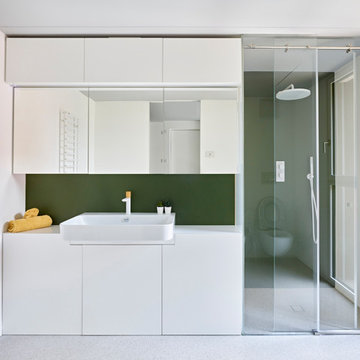
Design ideas for a contemporary family bathroom in Other with white cabinets, a walk-in shower, a wall mounted toilet, green walls, terrazzo flooring, a wall-mounted sink, grey floors, a single sink, a floating vanity unit and wood walls.
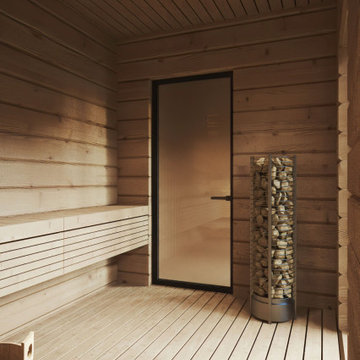
Design ideas for a large contemporary sauna bathroom in Other with painted wood flooring, beige floors, a timber clad ceiling and wood walls.
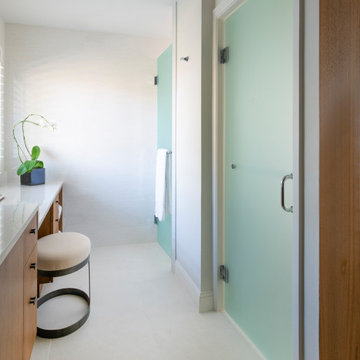
This is an example of a medium sized contemporary ensuite bathroom in Dallas with flat-panel cabinets, medium wood cabinets, a built-in shower, a one-piece toilet, white tiles, porcelain tiles, grey walls, porcelain flooring, a submerged sink, engineered stone worktops, white floors, a hinged door, white worktops, a shower bench, double sinks, a floating vanity unit and wood walls.
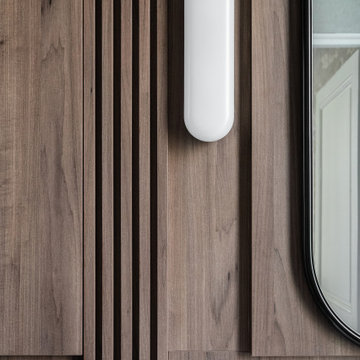
Inspiration for a medium sized contemporary bathroom in Paris with white cabinets, a wall mounted toilet, blue tiles, brown walls, light hardwood flooring, a vessel sink, white worktops, a single sink, a floating vanity unit, wood walls and a sliding door.
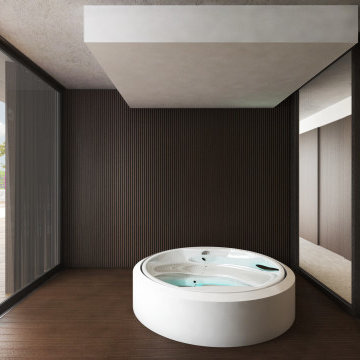
Ispirata alla tipologia a corte del baglio siciliano, la residenza è immersa in un ampio oliveto e si sviluppa su pianta quadrata da 30 x 30 m, con un corpo centrale e due ali simmetriche che racchiudono una corte interna.
L’accesso principale alla casa è raggiungibile da un lungo sentiero che attraversa l’oliveto e porta all’ ampio cancello scorrevole, centrale rispetto al prospetto principale e che permette di accedere sia a piedi che in auto.
Le due ali simmetriche contengono rispettivamente la zona notte e una zona garage per ospitare auto d’epoca da collezione, mentre il corpo centrale è costituito da un ampio open space per cucina e zona living, che nella zona a destra rispetto all’ingresso è collegata ad un’ala contenente palestra e zona musica.
Un’ala simmetrica a questa contiene la camera da letto padronale con zona benessere, bagno turco, bagno e cabina armadio. I due corpi sono separati da un’ampia veranda collegata visivamente e funzionalmente agli spazi della zona giorno, accessibile anche dall’ingresso secondario della proprietà. In asse con questo ambiente è presente uno spazio piscina, immerso nel verde del giardino.
La posizione delle ampie vetrate permette una continuità visiva tra tutti gli ambienti della casa, sia interni che esterni, mentre l’uitlizzo di ampie pannellature in brise soleil permette di gestire sia il grado di privacy desiderata che l’irraggiamento solare in ingresso.
La distribuzione interna è finalizzata a massimizzare ulteriormente la percezione degli spazi, con lunghi percorsi continui che definiscono gli spazi funzionali e accompagnano lo sguardo verso le aperture sul giardino o sulla corte interna.
In contrasto con la semplicità dell’intonaco bianco e delle forme essenziali della facciata, è stata scelta una palette colori naturale, ma intensa, con texture ricche come la pietra d’iseo a pavimento e le venature del noce per la falegnameria.
Solo la zona garage, separata da un ampio cristallo dalla zona giorno, presenta una texture di cemento nudo a vista, per creare un piacevole contrasto con la raffinata superficie delle automobili.
Inspired by sicilian ‘baglio’, the house is surrounded by a wide olive tree grove and its floorplan is based on 30 x 30 sqm square, the building is shaped like a C figure, with two symmetrical wings embracing a regular inner courtyard.
The white simple rectangular main façade is divided by a wide portal that gives access to the house both by
car and by foot.
The two symmetrical wings above described are designed to contain a garage for collectible luxury vintage cars on the right and the bedrooms on the left.
The main central body will contain a wide open space while a protruding small wing on the right will host a cosy gym and music area.
The same wing, repeated symmetrically on the right side will host the main bedroom with spa, sauna and changing room. In between the two protruding objects, a wide veranda, accessible also via a secondary entrance, aligns the inner open space with the pool area.
The wide windows allow visual connection between all the various spaces, including outdoor ones.
The simple color palette and the austerity of the outdoor finishes led to the choosing of richer textures for the indoors such as ‘pietra d’iseo’ and richly veined walnut paneling. The garage area is the only one characterized by a rough naked concrete finish on the walls, in contrast with the shiny polish of the cars’ bodies.
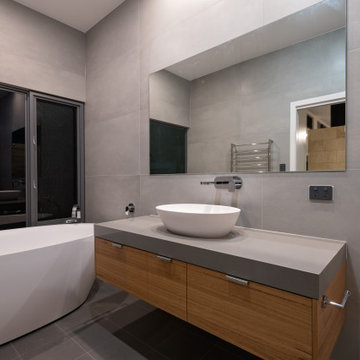
Luxury bathroom over looking the beautiful country property.
Design ideas for a medium sized contemporary ensuite bathroom in Adelaide with flat-panel cabinets, grey cabinets, a freestanding bath, a double shower, a one-piece toilet, grey tiles, ceramic tiles, grey walls, ceramic flooring, a trough sink, engineered stone worktops, grey floors, an open shower, grey worktops, a single sink, a floating vanity unit and wood walls.
Design ideas for a medium sized contemporary ensuite bathroom in Adelaide with flat-panel cabinets, grey cabinets, a freestanding bath, a double shower, a one-piece toilet, grey tiles, ceramic tiles, grey walls, ceramic flooring, a trough sink, engineered stone worktops, grey floors, an open shower, grey worktops, a single sink, a floating vanity unit and wood walls.
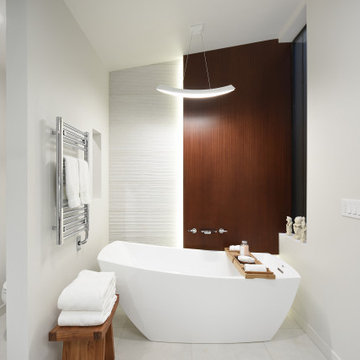
A personal retreat where the homeowners could escape and relax was desired. Large scale porcelain heated tile, sapele wood for a natural element and layering of lighting were critical to make each area relaxing and spa like. A wood wall and textured tile feature creates a custom backdrop for the soaking freestanding bath. Backlit led vanity mirrors highlight the soft green mosaic tile and the pretty vessel sinks and wall mounted faucets. A multi function shower adds to the options for a spa like experience with a seat to relax as needed. A towel warmer is a luxury feature for after a soothing shower or bath. The master closet connects so the homeowners have easy access to the dressing area, and custom cabinets continue into this space for a cohesive overall feel.
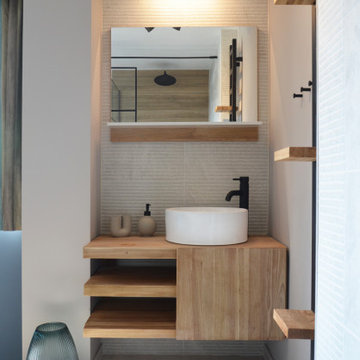
Expansive contemporary ensuite wet room bathroom in Manchester with open cabinets, medium wood cabinets, beige tiles, ceramic tiles, grey walls, ceramic flooring, a vessel sink, wooden worktops, beige floors, an open shower, brown worktops, a single sink, a floating vanity unit and wood walls.
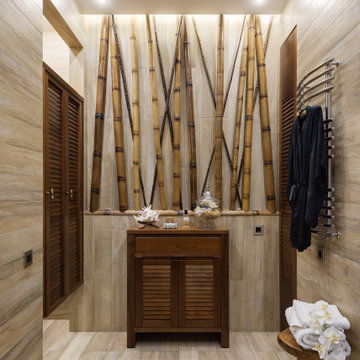
Простое место для жизни, где спокойно, уютно и тепло.
Интерьер живет и дополняется декором из путешествий и предметами иконами дизайна до сих пор.
Фокусная точка кухни— столешница с подсветкой из медового оникса и люстра Designheure lustre 6 petit nuage.
Спальня - зона вдохновленная сюрреализмом, Рене Магниттом и глубоким синим. Акценты: стул fabio november her Casamania, торшер Eos Umage и скульптура ASW A Shade Wilder
Ванная комната - мечта и воспоминание о райском острове Бали.
Фотограф: Сергей Савченко
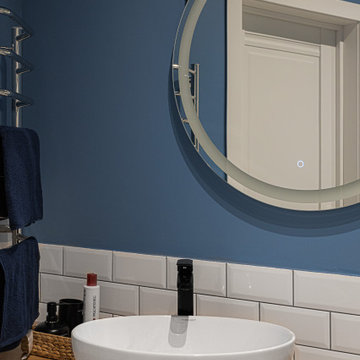
Interior of bathroom with shower.
Its modern, compact and pretty nice for this interior.
Inspiration for a small contemporary shower room bathroom in Moscow with open cabinets, medium wood cabinets, a walk-in shower, a bidet, white tiles, metro tiles, white walls, ceramic flooring, a vessel sink, wooden worktops, grey floors, an open shower, beige worktops, a single sink, a floating vanity unit, exposed beams and wood walls.
Inspiration for a small contemporary shower room bathroom in Moscow with open cabinets, medium wood cabinets, a walk-in shower, a bidet, white tiles, metro tiles, white walls, ceramic flooring, a vessel sink, wooden worktops, grey floors, an open shower, beige worktops, a single sink, a floating vanity unit, exposed beams and wood walls.
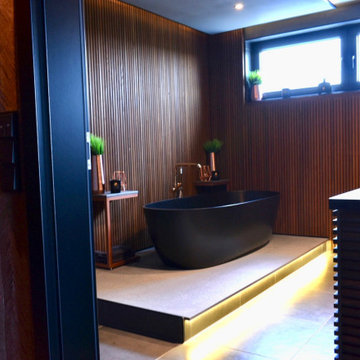
Design ideas for a contemporary ensuite bathroom in Frankfurt with a freestanding bath, a built-in shower, brown walls, slate flooring, a console sink, grey floors, an open shower and wood walls.
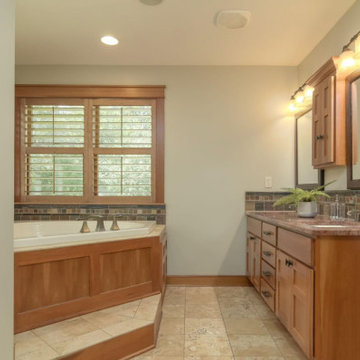
This is an example of a large contemporary ensuite bathroom in Minneapolis with medium wood cabinets, a corner bath, a hinged door, multi-coloured worktops, double sinks, a built in vanity unit and wood walls.
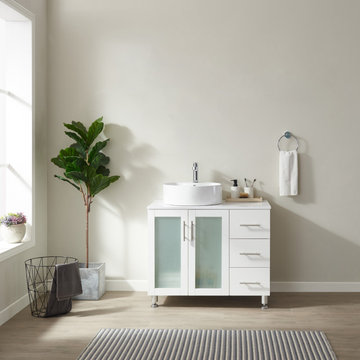
Tuscany Vanity in White
Available in grey and white (24 "- 60")
Scratch resistant PVC material with tempered glass, frosted windowed, soft closing doors as well as drawers. Satin nickel hardware finish.
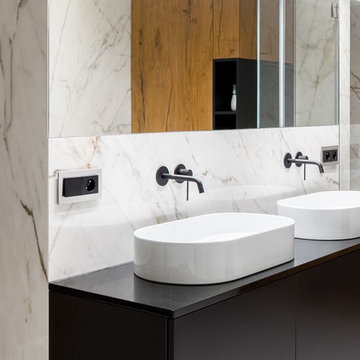
Large contemporary bathroom in London with flat-panel cabinets, black cabinets, a freestanding bath, a wall mounted toilet, black and white tiles, marble tiles, multi-coloured walls, marble flooring, a wall-mounted sink, white floors, a hinged door, double sinks, a floating vanity unit and wood walls.
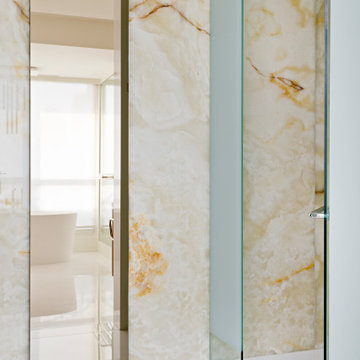
Modern Colour Home master ensuite with onyx shower
Design ideas for a large contemporary ensuite bathroom in Toronto with flat-panel cabinets, brown cabinets, a freestanding bath, an alcove shower, multi-coloured tiles, stone slabs, white walls, marble flooring, a submerged sink, quartz worktops, white floors, a hinged door, white worktops, an enclosed toilet, double sinks, a built in vanity unit, a drop ceiling and wood walls.
Design ideas for a large contemporary ensuite bathroom in Toronto with flat-panel cabinets, brown cabinets, a freestanding bath, an alcove shower, multi-coloured tiles, stone slabs, white walls, marble flooring, a submerged sink, quartz worktops, white floors, a hinged door, white worktops, an enclosed toilet, double sinks, a built in vanity unit, a drop ceiling and wood walls.
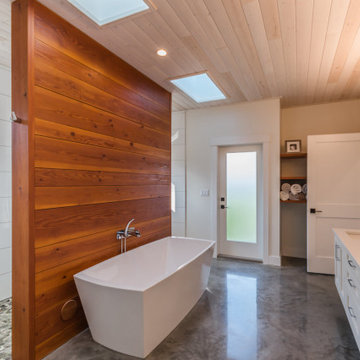
Gorgeous west coast contemporary style bathroom on Vancouver Island.
This is an example of a large contemporary ensuite wet room bathroom in Vancouver with white cabinets, a freestanding bath, beige walls, concrete flooring, a submerged sink, engineered stone worktops, grey floors, an open shower, white worktops, double sinks, a floating vanity unit, a timber clad ceiling and wood walls.
This is an example of a large contemporary ensuite wet room bathroom in Vancouver with white cabinets, a freestanding bath, beige walls, concrete flooring, a submerged sink, engineered stone worktops, grey floors, an open shower, white worktops, double sinks, a floating vanity unit, a timber clad ceiling and wood walls.
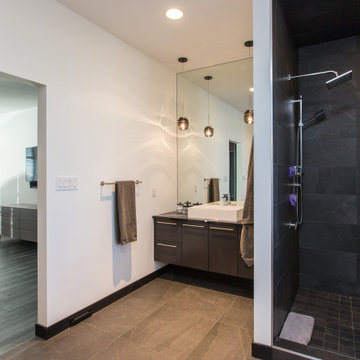
This is an example of a contemporary ensuite bathroom in Other with white walls, laminate floors, grey floors, a drop ceiling, wood walls, flat-panel cabinets, dark wood cabinets, a freestanding bath, an alcove shower, a one-piece toilet, black tiles, ceramic tiles, a vessel sink, engineered stone worktops, a hinged door, black worktops, an enclosed toilet, double sinks and a floating vanity unit.
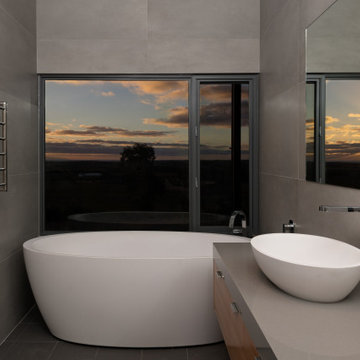
Luxury bathroom over looking the beautiful country property.
Photo of a medium sized contemporary ensuite bathroom in Adelaide with flat-panel cabinets, grey cabinets, a freestanding bath, a double shower, a one-piece toilet, grey tiles, ceramic tiles, grey walls, ceramic flooring, a trough sink, engineered stone worktops, grey floors, an open shower, grey worktops, a single sink, a floating vanity unit and wood walls.
Photo of a medium sized contemporary ensuite bathroom in Adelaide with flat-panel cabinets, grey cabinets, a freestanding bath, a double shower, a one-piece toilet, grey tiles, ceramic tiles, grey walls, ceramic flooring, a trough sink, engineered stone worktops, grey floors, an open shower, grey worktops, a single sink, a floating vanity unit and wood walls.
Contemporary Bathroom with Wood Walls Ideas and Designs
9

 Shelves and shelving units, like ladder shelves, will give you extra space without taking up too much floor space. Also look for wire, wicker or fabric baskets, large and small, to store items under or next to the sink, or even on the wall.
Shelves and shelving units, like ladder shelves, will give you extra space without taking up too much floor space. Also look for wire, wicker or fabric baskets, large and small, to store items under or next to the sink, or even on the wall.  The sink, the mirror, shower and/or bath are the places where you might want the clearest and strongest light. You can use these if you want it to be bright and clear. Otherwise, you might want to look at some soft, ambient lighting in the form of chandeliers, short pendants or wall lamps. You could use accent lighting around your contemporary bath in the form to create a tranquil, spa feel, as well.
The sink, the mirror, shower and/or bath are the places where you might want the clearest and strongest light. You can use these if you want it to be bright and clear. Otherwise, you might want to look at some soft, ambient lighting in the form of chandeliers, short pendants or wall lamps. You could use accent lighting around your contemporary bath in the form to create a tranquil, spa feel, as well. 