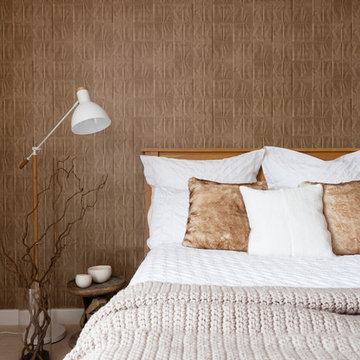Contemporary Bedroom with Beige Floors Ideas and Designs
Refine by:
Budget
Sort by:Popular Today
41 - 60 of 15,138 photos
Item 1 of 3
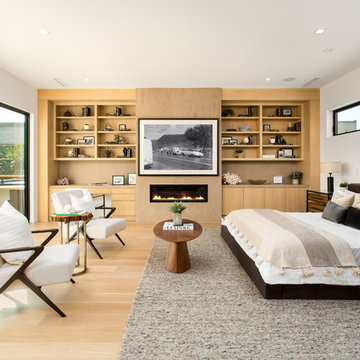
Clark Dugger Photography
Design ideas for a large contemporary master bedroom in Los Angeles with white walls, light hardwood flooring, a ribbon fireplace, a metal fireplace surround and beige floors.
Design ideas for a large contemporary master bedroom in Los Angeles with white walls, light hardwood flooring, a ribbon fireplace, a metal fireplace surround and beige floors.
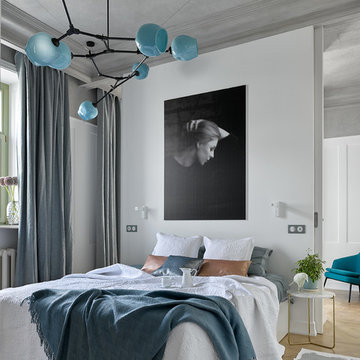
Елена Горенштейн
Contemporary master bedroom in Moscow with white walls, light hardwood flooring and beige floors.
Contemporary master bedroom in Moscow with white walls, light hardwood flooring and beige floors.
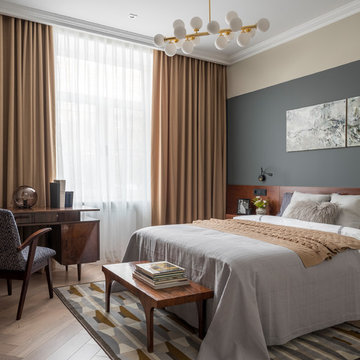
Inspiration for a contemporary master bedroom in Moscow with multi-coloured walls, light hardwood flooring and beige floors.
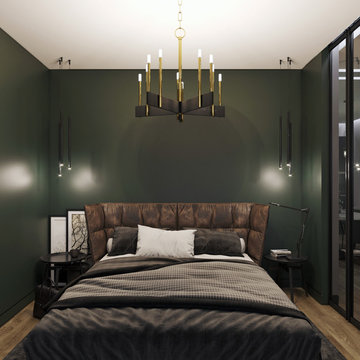
Борт Виталий
Inspiration for a small contemporary master bedroom in Moscow with green walls, laminate floors, no fireplace and beige floors.
Inspiration for a small contemporary master bedroom in Moscow with green walls, laminate floors, no fireplace and beige floors.
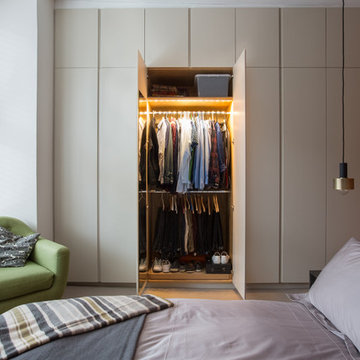
Alex Maguire
Contemporary grey and brown bedroom in London with brown walls, carpet and beige floors.
Contemporary grey and brown bedroom in London with brown walls, carpet and beige floors.
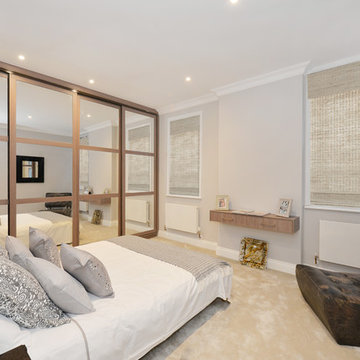
Contemporary grey and brown bedroom in London with grey walls, carpet and beige floors.
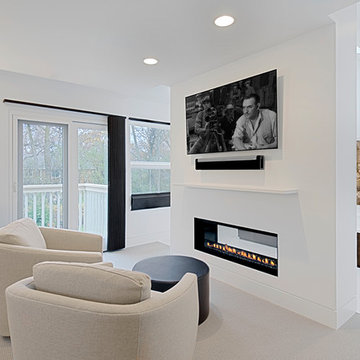
Master suite sitting area with 2 sided fireplace open to bath. Norman Sizemore- Photographer
Inspiration for a large contemporary master bedroom in Chicago with white walls, carpet, a two-sided fireplace, a plastered fireplace surround and beige floors.
Inspiration for a large contemporary master bedroom in Chicago with white walls, carpet, a two-sided fireplace, a plastered fireplace surround and beige floors.
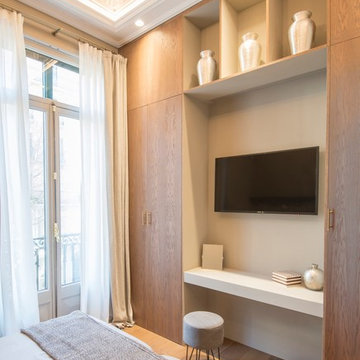
Medium sized contemporary master bedroom in Barcelona with grey walls, medium hardwood flooring and beige floors.
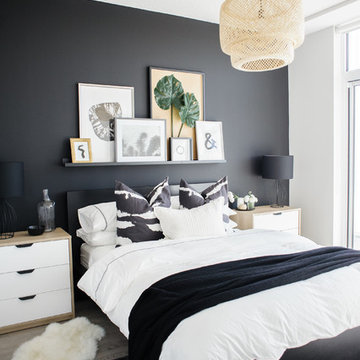
Design ideas for a contemporary bedroom in Toronto with black walls, light hardwood flooring, beige floors and feature lighting.
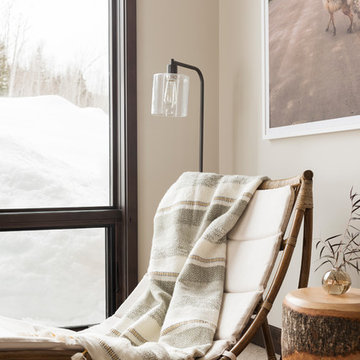
Lucy Call
Design ideas for a medium sized contemporary master bedroom in Salt Lake City with beige walls, carpet, beige floors and feature lighting.
Design ideas for a medium sized contemporary master bedroom in Salt Lake City with beige walls, carpet, beige floors and feature lighting.
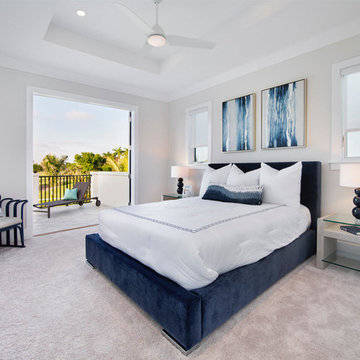
This is an example of a medium sized contemporary master bedroom in Miami with beige walls, carpet and beige floors.
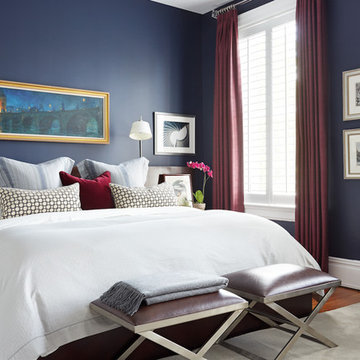
Kip Dawkins Photography
Medium sized contemporary master bedroom in Richmond with blue walls, light hardwood flooring, no fireplace and beige floors.
Medium sized contemporary master bedroom in Richmond with blue walls, light hardwood flooring, no fireplace and beige floors.
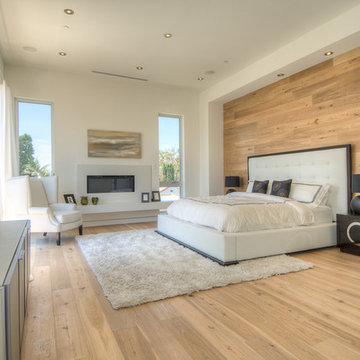
Design by The Sunset Team in Los Angeles, CA
Inspiration for a large contemporary master bedroom in Los Angeles with beige floors, white walls, light hardwood flooring, a ribbon fireplace, a tiled fireplace surround and feature lighting.
Inspiration for a large contemporary master bedroom in Los Angeles with beige floors, white walls, light hardwood flooring, a ribbon fireplace, a tiled fireplace surround and feature lighting.
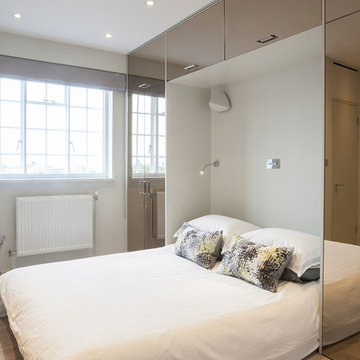
Jordi Barreras
Inspiration for a small contemporary grey and silver bedroom in London with beige walls, vinyl flooring and beige floors.
Inspiration for a small contemporary grey and silver bedroom in London with beige walls, vinyl flooring and beige floors.
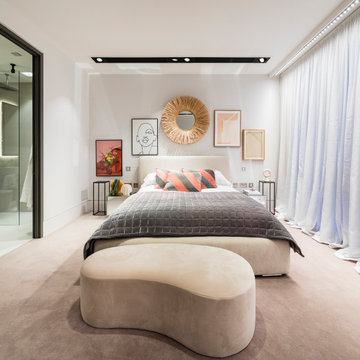
Photo of a contemporary bedroom in London with grey walls, carpet, no fireplace and beige floors.

Hidden within a clearing in a Grade II listed arboretum in Hampshire, this highly efficient new-build family home was designed to fully embrace its wooded location.
Surrounded by woods, the site provided both the potential for a unique perspective and also a challenge, due to the trees limiting the amount of natural daylight. To overcome this, we placed the guest bedrooms and ancillary spaces on the ground floor and elevated the primary living areas to the lighter first and second floors.
The entrance to the house is via a courtyard to the north of the property. Stepping inside, into an airy entrance hall, an open oak staircase rises up through the house.
Immediately beyond the full height glazing across the hallway, a newly planted acer stands where the two wings of the house part, drawing the gaze through to the gardens beyond. Throughout the home, a calming muted colour palette, crafted oak joinery and the gentle play of dappled light through the trees, creates a tranquil and inviting atmosphere.
Upstairs, the landing connects to a formal living room on one side and a spacious kitchen, dining and living area on the other. Expansive glazing opens on to wide outdoor terraces that span the width of the building, flooding the space with daylight and offering a multi-sensory experience of the woodland canopy. Porcelain tiles both inside and outside create a seamless continuity between the two.
At the top of the house, a timber pavilion subtly encloses the principal suite and study spaces. The mood here is quieter, with rooflights bathing the space in light and large picture windows provide breathtaking views over the treetops.
The living area on the first floor and the master suite on the upper floor function as a single entity, to ensure the house feels inviting, even when the guest bedrooms are unoccupied.
Outside, and opposite the main entrance, the house is complemented by a single storey garage and yoga studio, creating a formal entrance courtyard to the property. Timber decking and raised beds sit to the north of the studio and garage.
The buildings are predominantly constructed from timber, with offsite fabrication and precise on-site assembly. Highly insulated, the choice of materials prioritises the reduction of VOCs, with wood shaving insulation and an Air Source Heat Pump (ASHP) to minimise both operational and embodied carbon emissions.
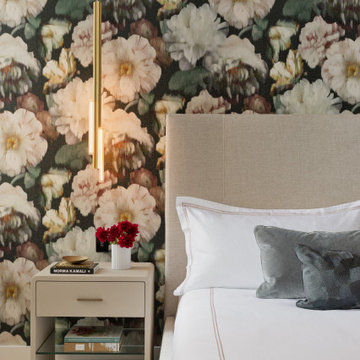
In this NYC pied-à-terre new build for empty nesters, architectural details, strategic lighting, dramatic wallpapers, and bespoke furnishings converge to offer an exquisite space for entertaining and relaxation.
In this elegant bedroom, a dramatic floral accent wall sets the tone, complemented by luxurious bedding. The sleek dark TV unit, strategically placed opposite the bed, introduces a contrasting palette for a harmonious and sophisticated retreat.
---
Our interior design service area is all of New York City including the Upper East Side and Upper West Side, as well as the Hamptons, Scarsdale, Mamaroneck, Rye, Rye City, Edgemont, Harrison, Bronxville, and Greenwich CT.
For more about Darci Hether, see here: https://darcihether.com/
To learn more about this project, see here: https://darcihether.com/portfolio/bespoke-nyc-pied-à-terre-interior-design
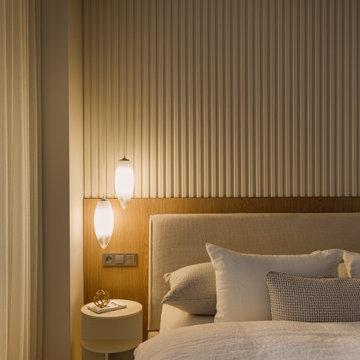
Длинный проход - коридор, ведущий из прихожей в приватную часть квартиры (спальню с балконом), мы, напротив, отделили дверью и необычными шкафами с сидением. Таким образом бывший длинный неиспользуемый коридор у нас превратился в самостоятельную зону - почти как проходная гардеробная.
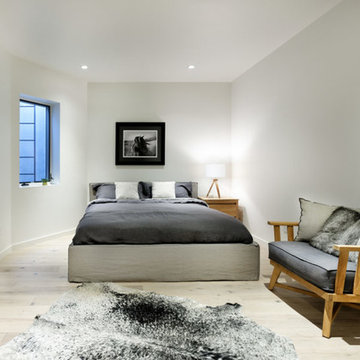
Inspiration for a medium sized contemporary guest bedroom in Denver with white walls, light hardwood flooring, no fireplace and beige floors.
Contemporary Bedroom with Beige Floors Ideas and Designs
3
