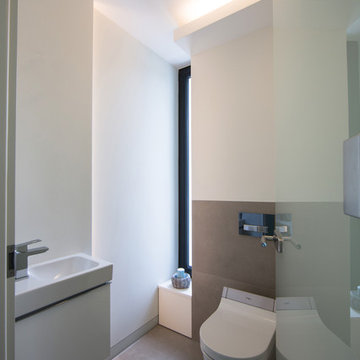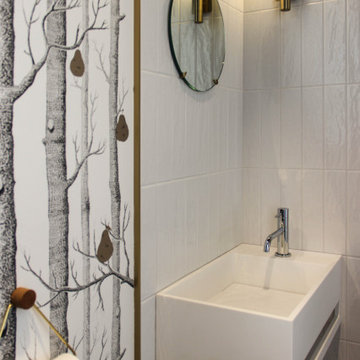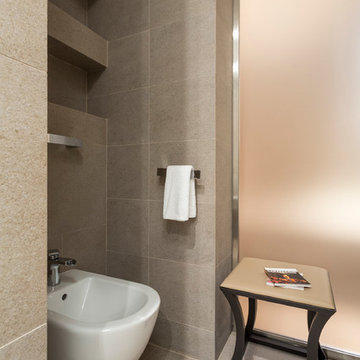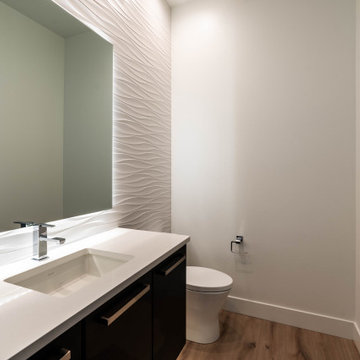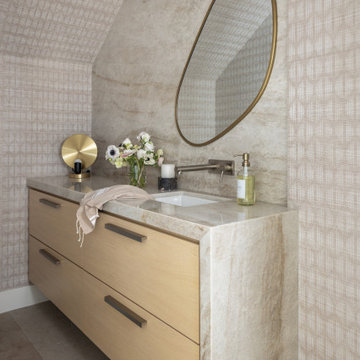Contemporary Beige Cloakroom Ideas and Designs
Refine by:
Budget
Sort by:Popular Today
141 - 160 of 3,688 photos
Item 1 of 3
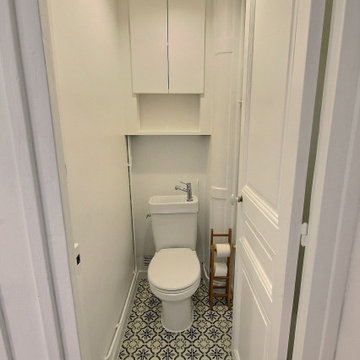
Inspiration for a small contemporary cloakroom in Paris with white cabinets, a one-piece toilet, white walls, vinyl flooring, a submerged sink, multi-coloured floors and a floating vanity unit.
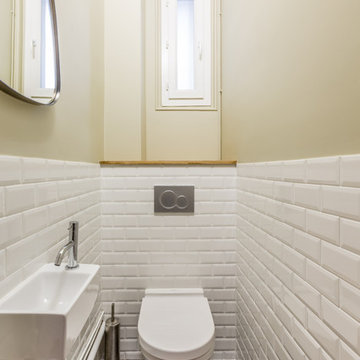
Delphine Queme
Small contemporary cloakroom in Paris with a wall mounted toilet, porcelain tiles, green walls, concrete flooring, a wall-mounted sink and grey floors.
Small contemporary cloakroom in Paris with a wall mounted toilet, porcelain tiles, green walls, concrete flooring, a wall-mounted sink and grey floors.
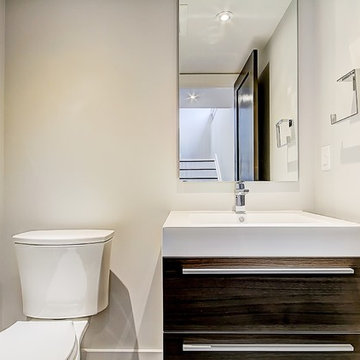
This is an example of a medium sized contemporary cloakroom in Toronto with flat-panel cabinets, dark wood cabinets, a two-piece toilet, beige walls, an integrated sink, engineered stone worktops and white worktops.
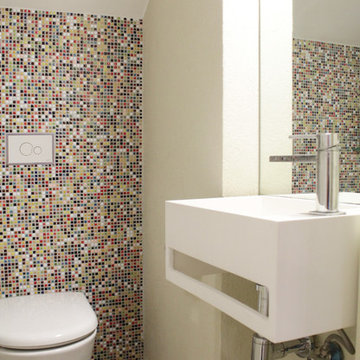
Photo: Esther Hershcovic © 2014 Houzz
Design: Matti Rosenshine Architects
Inspiration for a contemporary cloakroom in Other with a wall-mounted sink, multi-coloured tiles, mosaic tiles, multi-coloured walls and a wall mounted toilet.
Inspiration for a contemporary cloakroom in Other with a wall-mounted sink, multi-coloured tiles, mosaic tiles, multi-coloured walls and a wall mounted toilet.
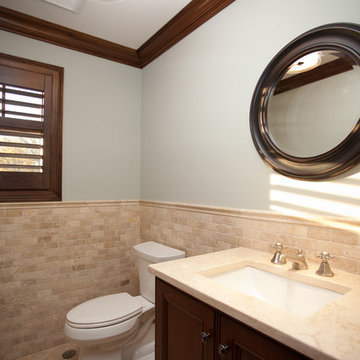
Inspiration for a small contemporary cloakroom in Chicago with recessed-panel cabinets, dark wood cabinets, a two-piece toilet, beige tiles, stone tiles, blue walls, travertine flooring, a submerged sink and travertine worktops.
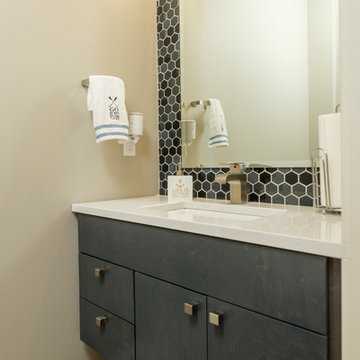
Photo of a contemporary cloakroom in Other with freestanding cabinets, grey cabinets, a submerged sink, engineered stone worktops, porcelain tiles, beige walls, medium hardwood flooring and white worktops.
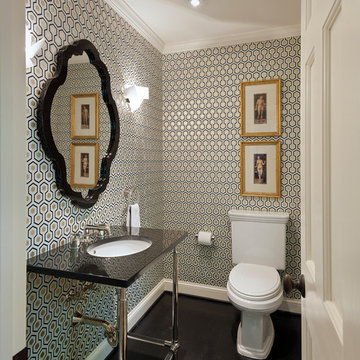
For information about our work, please contact info@studiombdc.com. Photo: Paul Burk
Contemporary cloakroom in DC Metro with a two-piece toilet, multi-coloured walls, dark hardwood flooring, a console sink, solid surface worktops, black floors and black worktops.
Contemporary cloakroom in DC Metro with a two-piece toilet, multi-coloured walls, dark hardwood flooring, a console sink, solid surface worktops, black floors and black worktops.
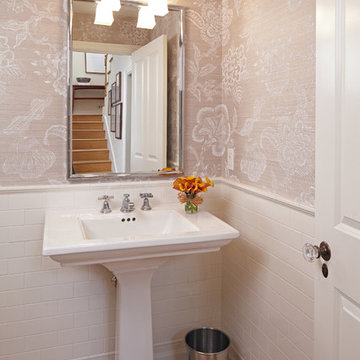
Doug Hill Photography
Small contemporary cloakroom in Los Angeles with white tiles, ceramic tiles, multi-coloured walls, medium hardwood flooring and a pedestal sink.
Small contemporary cloakroom in Los Angeles with white tiles, ceramic tiles, multi-coloured walls, medium hardwood flooring and a pedestal sink.
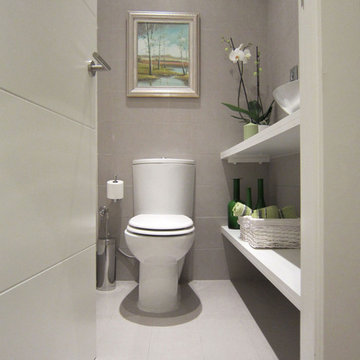
Photo of a small contemporary cloakroom in Madrid with open cabinets, white cabinets, a two-piece toilet, grey walls, ceramic flooring and a vessel sink.
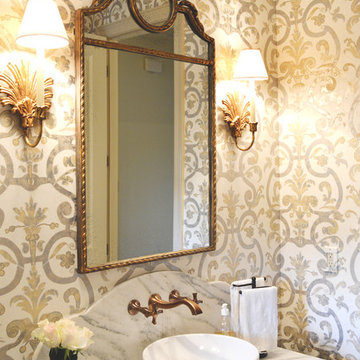
Entre Nous Design
Medium sized contemporary cloakroom in New Orleans with multi-coloured walls, a vessel sink and marble worktops.
Medium sized contemporary cloakroom in New Orleans with multi-coloured walls, a vessel sink and marble worktops.
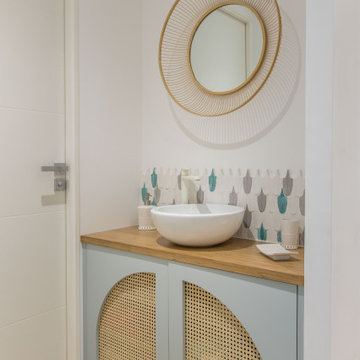
Cet appartement a été acheté par sa propriétaire en VEFA, donc sur plan, 3 ans avant qu'il ne soit livré.
Les retards dus à la Covid ont compliqués l'organisation du chantier.
La réception avec le promoteur a été décalé plusieurs fois. Il a fallu, à la fois anticipé la création des nouveaux espaces (en accord avec le promoteur, et donc, modifier les plans de construction), ainsi que la fabrication des éléments sur mesure pour être prêt dès la remise des clefs.
Problématiques du plan initial : - salle de bain intégrant les wc / normes PMR donc beaucoup d'espace perdu - une chambre très en longueur et donc trop grande - un espace de vie devant intégrer le salon / la salle à manger et la cuisine. - peu de rangement.
Le concept du projet a été le suivant : - Réorganiser le plan d'agencement de l'appartement pour gagner en praticité et en rangement.
La chambre a donc été réduite et une pièce dressing totalement indépendante a été créée.
Le wc a été séparé, un espace lave main invité dans une alcôve a été imaginé et la salle de bain ré agencée.
La cuisine a été mise en valeur grâce à une verrière aux formes courbes délimitant les espaces. La cliente habite à la campagne, quand elle n'est pas à Paris. Cet appartement a une vue magnifique sur la butte Montmartre et le Sacré Cœur.
L'élément fort de cet appartement est sa verrière qui a été imaginé comme une cage à oiseaux reprenant l'esprit Guimard, par sa forme et ses courbes.
La crédence est une mosaïque reprenant des formes de plumes.
Les meubles des pièces d'eau ont été créés entièrement. On a intégré du cannage, du bambou et réutilisé la teinte des façades de cuisine de chez Plum afin d'avoir une harmonie globale dans l'ensemble de l'appartement.
Ainsi Il s'agit d'un clin d'œil à la fois à Montmartre et à la campagne chère à la cliente.
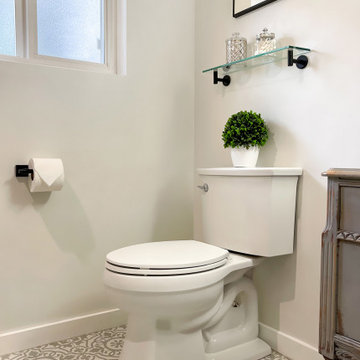
Modern Vintage Bathroom Remodel - Auburn, WA
We worked with our client to achieve a bathroom with vintage style with modern amenities. We built a custom bathroom vanity using a vintage desk and paired it with clean tile in both the tub surround and floor, and classic shiplap behind up the vanity wall.
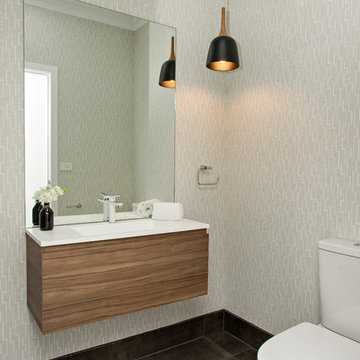
Powder room at our Matilda Place new home.
Photo of a small contemporary cloakroom in Sydney with flat-panel cabinets, medium wood cabinets, a one-piece toilet, mirror tiles, grey walls, ceramic flooring, a wall-mounted sink, engineered stone worktops and black floors.
Photo of a small contemporary cloakroom in Sydney with flat-panel cabinets, medium wood cabinets, a one-piece toilet, mirror tiles, grey walls, ceramic flooring, a wall-mounted sink, engineered stone worktops and black floors.
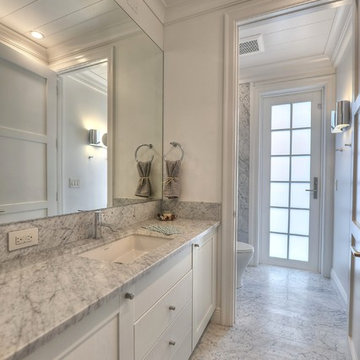
Maggie Barry, photographer
Photo of a medium sized contemporary cloakroom in Miami with white cabinets, marble worktops, white walls, marble flooring, marble tiles and grey worktops.
Photo of a medium sized contemporary cloakroom in Miami with white cabinets, marble worktops, white walls, marble flooring, marble tiles and grey worktops.
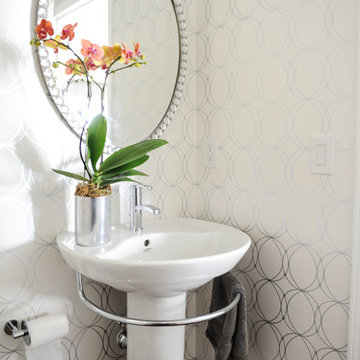
The owner of this suburban townhouse was looking to decorate her space in a clean contemporary style. Her main priority was to accommodate her large extended family in the tiny family room off the kitchen where everyone always gathers. We maximized the seating with an apartment sized sectional that seats six, added a compact armless occasional chair in the fourth corner of the room and provided two ottomans that can be stored against the wall and brought out for extra seating when needed. A palette of grays and warm walnut wood tones are punctuated with hits of orange and fuchsia in changeable items like toss pillows and throw blankets. Interior Design by Lori Steeves of Simply Home Decorating. Photos by Tracey Ayton Photography.
Contemporary Beige Cloakroom Ideas and Designs
8
