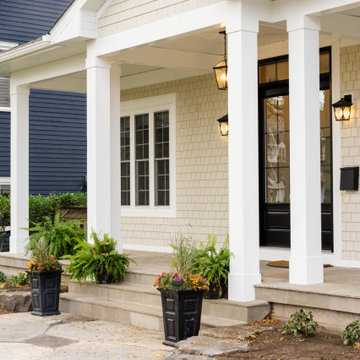Contemporary Beige House Exterior Ideas and Designs
Refine by:
Budget
Sort by:Popular Today
161 - 180 of 1,743 photos
Item 1 of 3
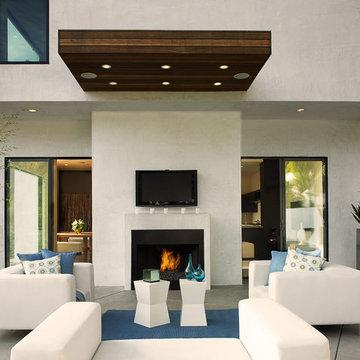
Dunn-Edwards Paints paint colors -
Body: Miner's Dust DEC786
Jeremy Samuelson | www.jeremysamuelson.com
Inspiration for a contemporary house exterior in Los Angeles.
Inspiration for a contemporary house exterior in Los Angeles.
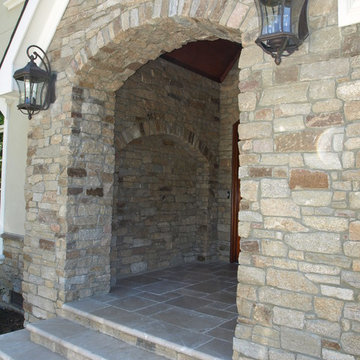
Large and brown contemporary two floor house exterior in Charlotte with stone cladding.
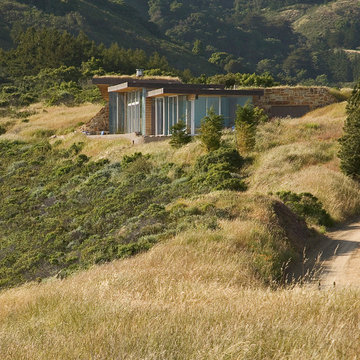
Bob Canfield
Design ideas for a contemporary house exterior in San Francisco with wood cladding.
Design ideas for a contemporary house exterior in San Francisco with wood cladding.
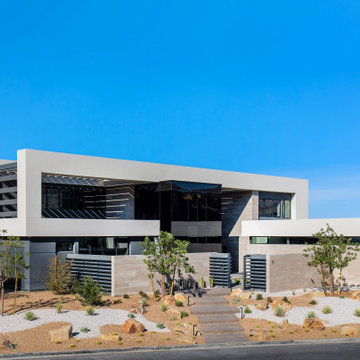
Photo of an expansive contemporary two floor detached house in Las Vegas with a flat roof.
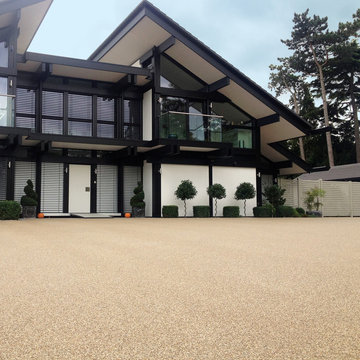
Clearstone Resin Gravel Driveway
Large contemporary house exterior in Sussex.
Large contemporary house exterior in Sussex.
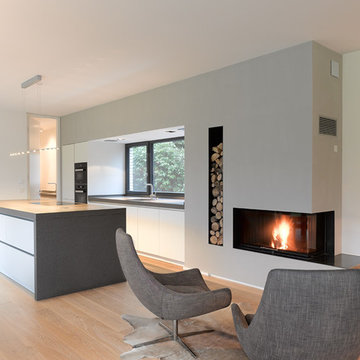
Architektonisches Highlight aus triftigen Unter-Gründen
Die eindrucksvolle Architektur dieses schlicht, aber kunstvoll terrassierten Bauhaus-Bungalows sticht sofort ins Auge. Mindestens ebenso interessant ist das, was man nicht sieht. Jedenfalls für Bauherren und jene, die es noch werden wollen – und an einer wirtschaftlich sowie technisch einwandfreien Umsetzung ihres Projekts interessiert sind.
Kurzer Blick zurück: Bevor der Bauherr HGK beauftragte, war die individuelle Planung durch den Architekten Matthias Mecklenburg bereits in trockenen Tüchern. Uns kam die Aufgabe zu, schnell und zuverlässig den Hausbau umzusetzen – in wirtschaftlicher wie technischer Hinsicht. Das erwies sich als höchst anspruchsvoll, da die Bodenverhältnisse am Kanal überaus schwierig waren. Eine Pfahlgründung war ebenso notwendig wie eine sogenannte „Weiße Wanne“,eine wasserundurchlässige Stahlbetonkonstruktion im Untergrund.
HGK koordinierte die nötigen Arbeiten kostensicher und einwandfrei. Mehr noch: Dank sorgfältiger Planung gelang es uns auch, trotz schwierigen Untergrunds einen ganzen Wellnessbereich im Souterrain mit eigenem Ausgang zum Garten zu realisieren.
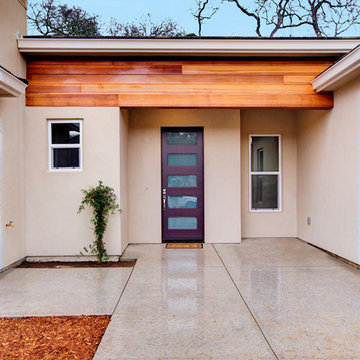
Medium sized and beige contemporary bungalow render detached house in Sacramento with a pitched roof and a shingle roof.
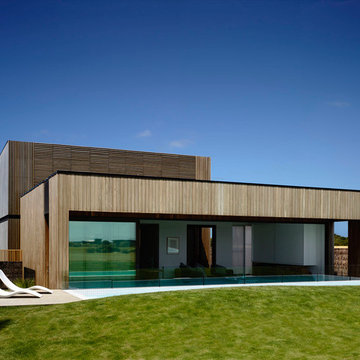
Derek Swalwell
Photo of a large contemporary two floor house exterior in Melbourne with wood cladding and a flat roof.
Photo of a large contemporary two floor house exterior in Melbourne with wood cladding and a flat roof.
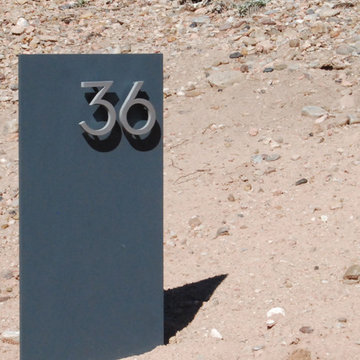
Address sign.
Photo Credit: Spears Horn Architects
Medium sized and beige contemporary bungalow render house exterior in Albuquerque.
Medium sized and beige contemporary bungalow render house exterior in Albuquerque.
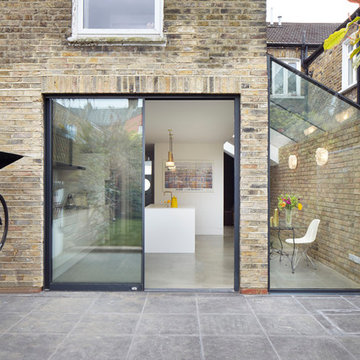
Jack Hobhouse
Design ideas for a small and white contemporary two floor brick house exterior in London with a pitched roof.
Design ideas for a small and white contemporary two floor brick house exterior in London with a pitched roof.
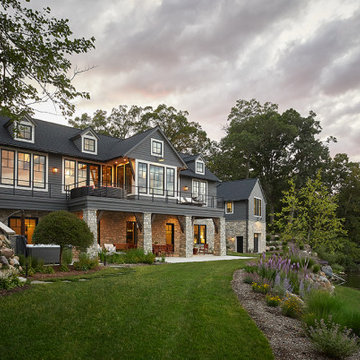
Large and gey contemporary two floor detached house in Grand Rapids with a shingle roof, a black roof, shiplap cladding and vinyl cladding.
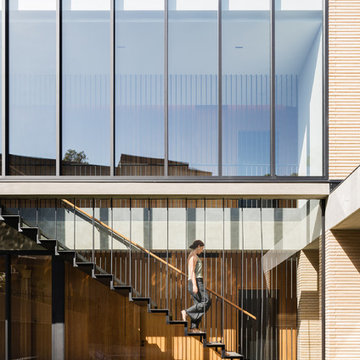
A floating stair descends from the upper level.
The Balmoral House is located within the lower north-shore suburb of Balmoral. The site presents many difficulties being wedged shaped, on the low side of the street, hemmed in by two substantial existing houses and with just half the land area of its neighbours. Where previously the site would have enjoyed the benefits of a sunny rear yard beyond the rear building alignment, this is no longer the case with the yard having been sold-off to the neighbours.
Our design process has been about finding amenity where on first appearance there appears to be little.
The design stems from the first key observation, that the view to Middle Harbour is better from the lower ground level due to the height of the canopy of a nearby angophora that impedes views from the first floor level. Placing the living areas on the lower ground level allowed us to exploit setback controls to build closer to the rear boundary where oblique views to the key local features of Balmoral Beach and Rocky Point Island are best.
This strategy also provided the opportunity to extend these spaces into gardens and terraces to the limits of the site, maximising the sense of space of the 'living domain'. Every part of the site is utilised to create an array of connected interior and exterior spaces
The planning then became about ordering these living volumes and garden spaces to maximise access to view and sunlight and to structure these to accommodate an array of social situations for our Client’s young family. At first floor level, the garage and bedrooms are composed in a linear block perpendicular to the street along the south-western to enable glimpses of district views from the street as a gesture to the public realm. Critical to the success of the house is the journey from the street down to the living areas and vice versa. A series of stairways break up the journey while the main glazed central stair is the centrepiece to the house as a light-filled piece of sculpture that hangs above a reflecting pond with pool beyond.
The architecture works as a series of stacked interconnected volumes that carefully manoeuvre down the site, wrapping around to establish a secluded light-filled courtyard and terrace area on the north-eastern side. The expression is 'minimalist modern' to avoid visually complicating an already dense set of circumstances. Warm natural materials including off-form concrete, neutral bricks and blackbutt timber imbue the house with a calm quality whilst floor to ceiling glazing and large pivot and stacking doors create light-filled interiors, bringing the garden inside.
In the end the design reverses the obvious strategy of an elevated living space with balcony facing the view. Rather, the outcome is a grounded compact family home sculpted around daylight, views to Balmoral and intertwined living and garden spaces that satisfy the social needs of a growing young family.
Photo Credit: Katherine Lu
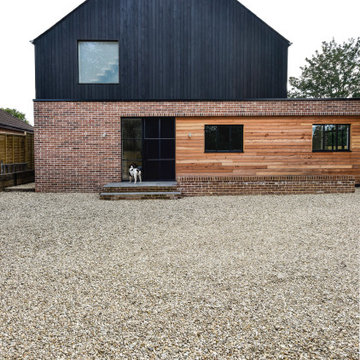
Described as "one of the finest [properties] ... to come to market in recent years" new build 'Vespers' is the first project RRA worked on for Cheltenham company SAID Properties. Located in the picturesque area of Charlton Kings, Cheltenham the detached house has been constructed using the innovative SIPS panel method.
With a small site and very restricted access, we were presented with some challenges in developing the scheme to replace an old, run-down bungalow with a contemporary new build.
Working with the developer SAID Properties, we investigated Structural Insulated Panels (SIPs). Whilst this is not a new technology, it is still not commonly used by most developers despite the many advantages. Along with speeding up construction SIPS panels offer increased insulation, energy efficiency and are impressively air-tight. In fact, the panels are so airtight, to control the airflow a mechanical ventilation heat recovery unit was installed. This uses the heat from the expelled air to warm the incoming clean air, thus reducing heat loss, allowing the property to remain airtight, but still ventilated.
The speed of build is impressive, from damp proof course to completion of the SIPS construction took a mere 23 days.
This stunning house features high-performance, crittall windows, five bedrooms and several double-height spaces which add to the exquisite ambience of space and light. The burnt larch cladding gives a contemporary look to the first floor, whilst, in contrast, brick slip cladding has been used on the ground floor in keeping with the surrounding buildings.
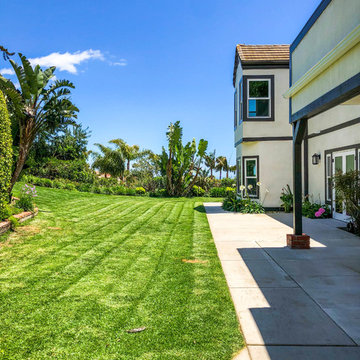
Malibu, CA - Whole Home Remodel - Exterior Remodel
For the remodeling of the exterior of the home, we installed all new windows around the entire home, a complete roof replacement, the re-stuccoing of the entire exterior, replacement of the window trim and fascia and a fresh exterior paint to finish.
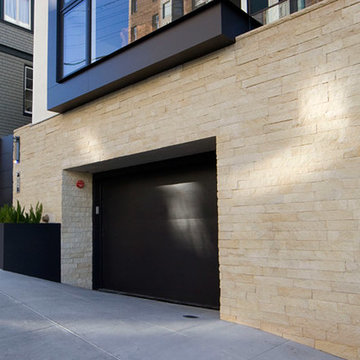
Carmel Cream Limestone - Thin Veneer
This is an example of a contemporary house exterior in Houston.
This is an example of a contemporary house exterior in Houston.
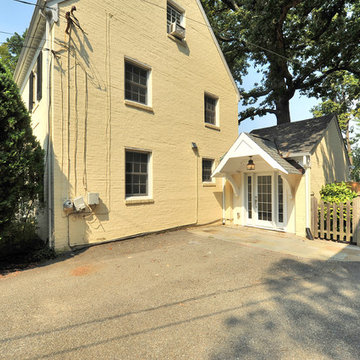
Garage to mudroom conversion of this 1940's home creates a great new space in NWDC. Includes custom built-ins with lots of storage.
Design ideas for a contemporary house exterior.
Design ideas for a contemporary house exterior.
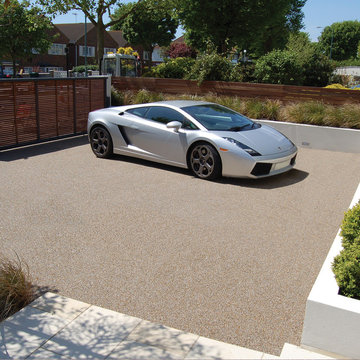
Resin gravel driveway for contemporary new build home Hove, Sussex
Photo of a small contemporary house exterior in Sussex.
Photo of a small contemporary house exterior in Sussex.
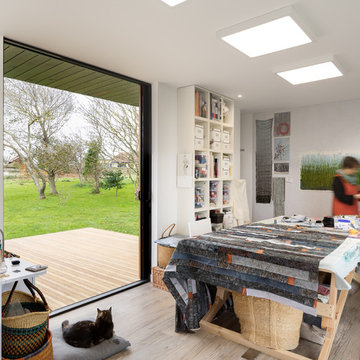
Peter Landers
This is an example of a small contemporary bungalow house exterior in Channel Islands with wood cladding and a flat roof.
This is an example of a small contemporary bungalow house exterior in Channel Islands with wood cladding and a flat roof.
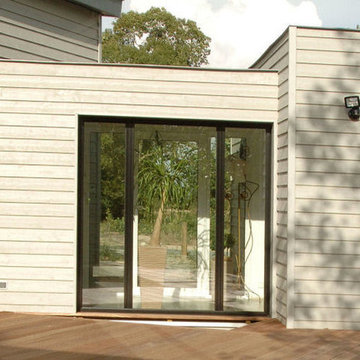
Nautilus
Inspiration for a gey contemporary bungalow house exterior in Nantes with wood cladding and a flat roof.
Inspiration for a gey contemporary bungalow house exterior in Nantes with wood cladding and a flat roof.
Contemporary Beige House Exterior Ideas and Designs
9
