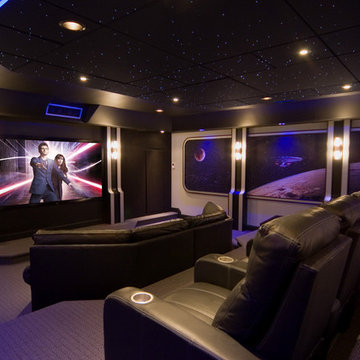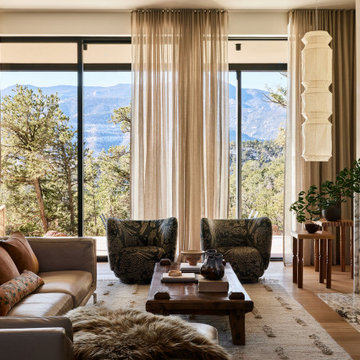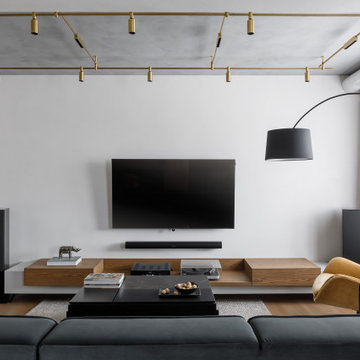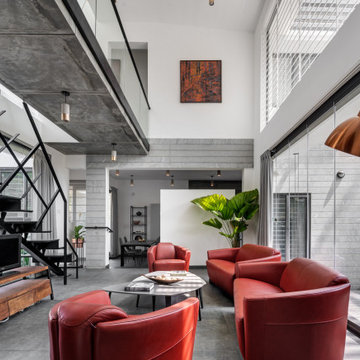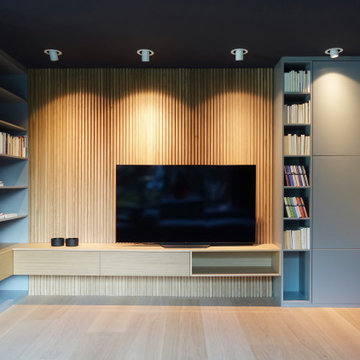Contemporary Black Living Space Ideas and Designs
Refine by:
Budget
Sort by:Popular Today
61 - 80 of 35,042 photos
Item 1 of 3
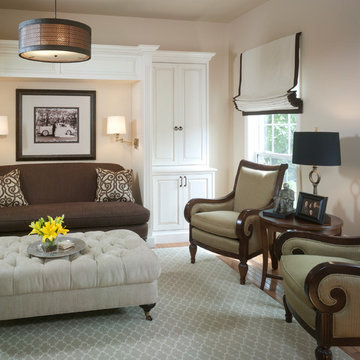
Wish Granted:
A quiet, controlled color palette and clean lines drives the soothing chic vibe. Files, printers and chaos are hidden behind beautiful distressed custom cabinetry boasting beefy hand forged hardware. The cozy niche cradles a reframed wedding photo and the deepest, most comfortable armless settee. Client's own arm chairs look even more elegant in this new room!
Photography by David Van Scott

This modern, industrial basement renovation includes a conversation sitting area and game room, bar, pool table, large movie viewing area, dart board and large, fully equipped exercise room. The design features stained concrete floors, feature walls and bar fronts of reclaimed pallets and reused painted boards, bar tops and counters of reclaimed pine planks and stripped existing steel columns. Decor includes industrial style furniture from Restoration Hardware, track lighting and leather club chairs of different colors. The client added personal touches of favorite album covers displayed on wall shelves, a multicolored Buzz mascott from Georgia Tech and a unique grid of canvases with colors of all colleges attended by family members painted by the family. Photos are by the architect.

This elegant expression of a modern Colorado style home combines a rustic regional exterior with a refined contemporary interior. The client's private art collection is embraced by a combination of modern steel trusses, stonework and traditional timber beams. Generous expanses of glass allow for view corridors of the mountains to the west, open space wetlands towards the south and the adjacent horse pasture on the east.
Builder: Cadre General Contractors
http://www.cadregc.com
Interior Design: Comstock Design
http://comstockdesign.com
Photograph: Ron Ruscio Photography
http://ronrusciophotography.com/

Complete interior renovation of a 1980s split level house in the Virginia suburbs. Main level includes reading room, dining, kitchen, living and master bedroom suite. New front elevation at entry, new rear deck and complete re-cladding of the house. Interior: The prototypical layout of the split level home tends to separate the entrance, and any other associated space, from the rest of the living spaces one half level up. In this home the lower level "living" room off the entry was physically isolated from the dining, kitchen and family rooms above, and was only connected visually by a railing at dining room level. The owner desired a stronger integration of the lower and upper levels, in addition to an open flow between the major spaces on the upper level where they spend most of their time. ExteriorThe exterior entry of the house was a fragmented composition of disparate elements. The rear of the home was blocked off from views due to small windows, and had a difficult to use multi leveled deck. The owners requested an updated treatment of the entry, a more uniform exterior cladding, and an integration between the interior and exterior spaces. SOLUTIONS The overriding strategy was to create a spatial sequence allowing a seamless flow from the front of the house through the living spaces and to the exterior, in addition to unifying the upper and lower spaces. This was accomplished by creating a "reading room" at the entry level that responds to the front garden with a series of interior contours that are both steps as well as seating zones, while the orthogonal layout of the main level and deck reflects the pragmatic daily activities of cooking, eating and relaxing. The stairs between levels were moved so that the visitor could enter the new reading room, experiencing it as a place, before moving up to the main level. The upper level dining room floor was "pushed" out into the reading room space, thus creating a balcony over and into the space below. At the entry, the second floor landing was opened up to create a double height space, with enlarged windows. The rear wall of the house was opened up with continuous glass windows and doors to maximize the views and light. A new simplified single level deck replaced the old one.

This is an example of a medium sized contemporary cream and black open plan living room feature wall in San Francisco with bamboo flooring, a stone fireplace surround and a ribbon fireplace.
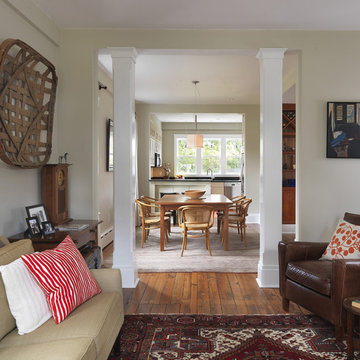
Photo: Nat Rea
This is an example of a contemporary living room in Providence with green walls.
This is an example of a contemporary living room in Providence with green walls.

A warm and modern living-dining room, complete with leather counter chairs and purple accents.
Design ideas for a contemporary grey and purple living room feature wall in Toronto with purple walls.
Design ideas for a contemporary grey and purple living room feature wall in Toronto with purple walls.
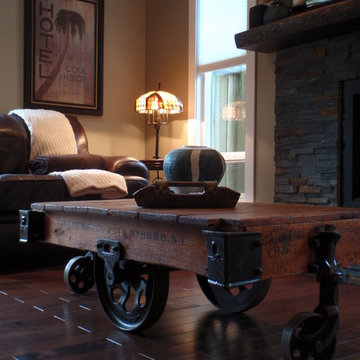
1900's factory cart restoration. Available through from Williams Architectural Salvage www.wasalvager.com
Contemporary games room in Vancouver.
Contemporary games room in Vancouver.
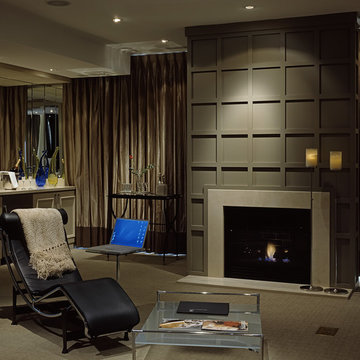
Photography: Peter A. Sellar / www.photoklik.com
This is an example of a contemporary living room in Toronto with grey walls, a standard fireplace and a home bar.
This is an example of a contemporary living room in Toronto with grey walls, a standard fireplace and a home bar.
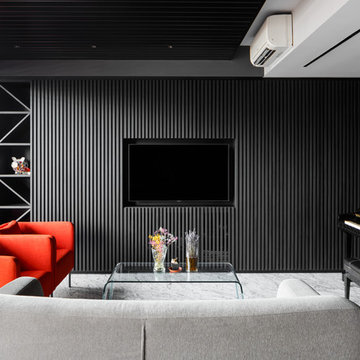
Design ideas for a contemporary living room in Singapore with a music area, black walls, a wall mounted tv and white floors.
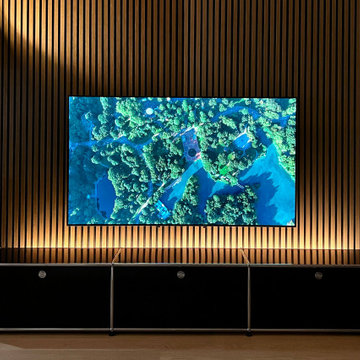
Montage von Akustikpaneelen / Wandpaneelen
Installation von Wandhalterungen
Design ideas for a contemporary home cinema in Munich.
Design ideas for a contemporary home cinema in Munich.
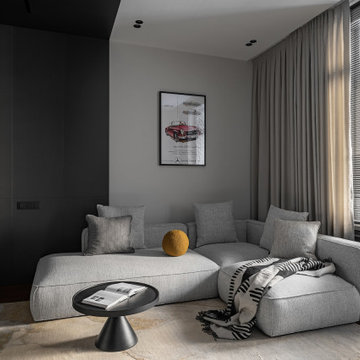
The whole interior is done in two primary colors, taupe beige and dark gray. The kitchen and the living room can be viewed through a tinted glass doorway. The living room is visually divided into two emotional zones: the austere dark one with a graphic cabinet and the light one with a sofa.
We design interiors of homes and apartments worldwide. If you need well-thought and aesthetical interior, submit a request on the website.

Inspiration for a contemporary open plan living room in Frankfurt with white walls, light hardwood flooring and beige floors.

Design ideas for a small contemporary open plan living room in Sydney with white walls, concrete flooring and a wall mounted tv.

Design ideas for a small contemporary formal enclosed living room in Los Angeles with white walls, no fireplace, a wall mounted tv, brown floors, a vaulted ceiling and medium hardwood flooring.
Contemporary Black Living Space Ideas and Designs
4




