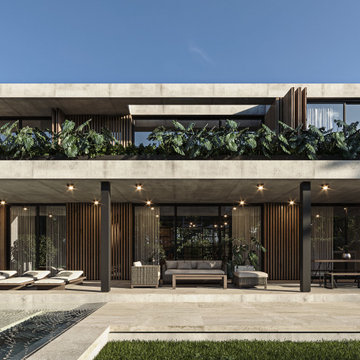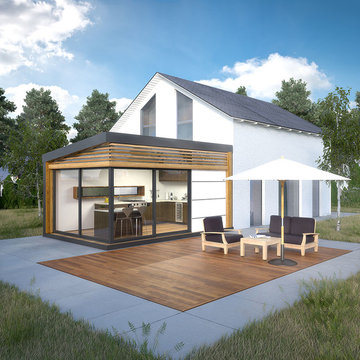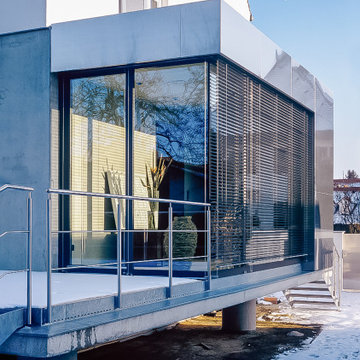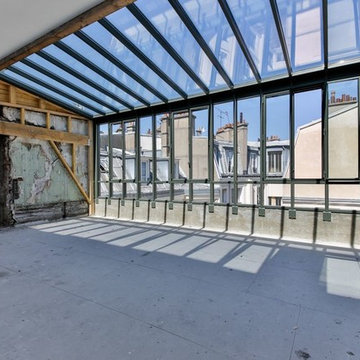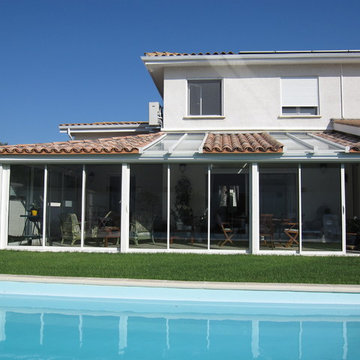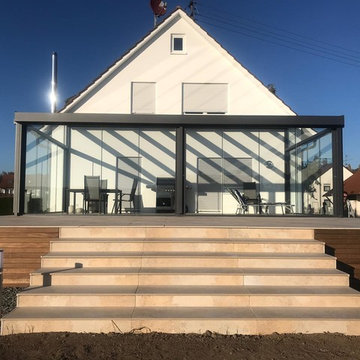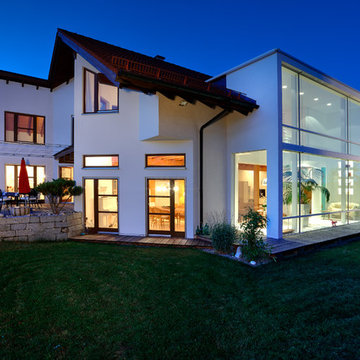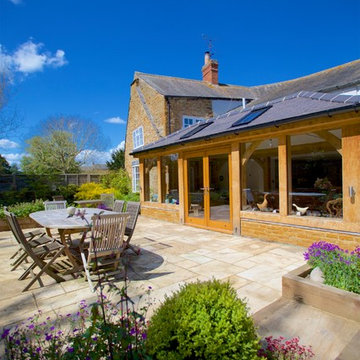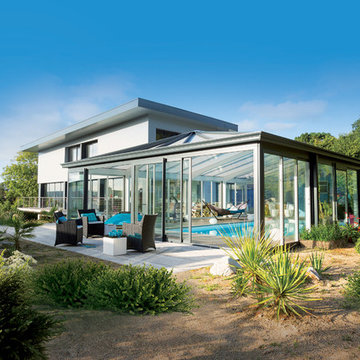Contemporary Blue Conservatory Ideas and Designs
Refine by:
Budget
Sort by:Popular Today
121 - 140 of 632 photos
Item 1 of 3
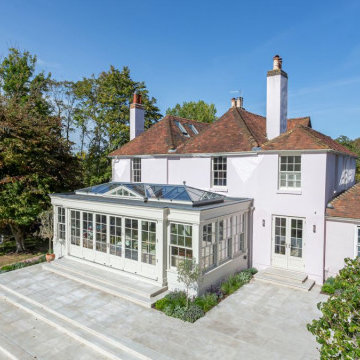
With a garden and views like this, it is easy to see why an orangery was chosen to provide the finishing touches to this period home in East Sussex.
As part of a wider refurbishment of the whole property, which also included the complete re-landscaping of the garden and the installation of a swimming pool, this orangery created the all-important link between indoors and out.
The orangery itself occupies a substantial footprint, measuring approximately 9m wide by 4.5m deep – maximising the available space accordingly.
The combination of windows, doors and the afore-mentioned roof light ensure the new room is flooded with natural light – helping to create an open plan living space to be enjoyed whatever the time of day or year.
The front aspect of the orangery has a combination of French and bi-fold doors which can be opened up to create that sense of merging outdoor living with the indoors: the perfect solution for a sunny day, spent with family or friends.
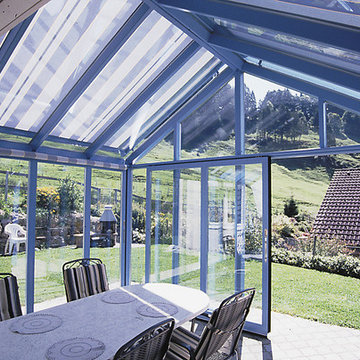
Design ideas for a medium sized contemporary conservatory in Boston with a glass ceiling.
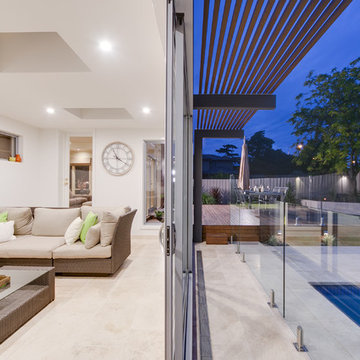
Design ideas for a medium sized contemporary conservatory in Melbourne with limestone flooring, no fireplace, a skylight and beige floors.
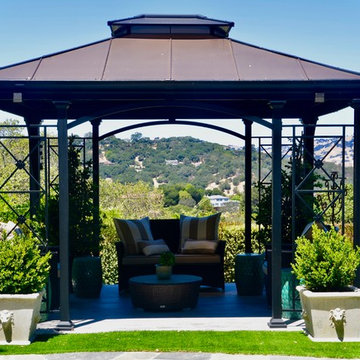
With views to the wine country in the north, and to the east views of San Pablo Bay this family home has the relaxed Californian lifestyle nailed.
Photo of a medium sized contemporary conservatory in San Francisco with porcelain flooring and grey floors.
Photo of a medium sized contemporary conservatory in San Francisco with porcelain flooring and grey floors.
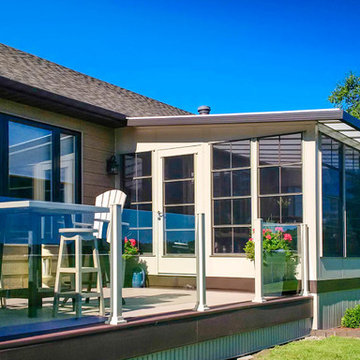
Sunroom, Acrylic Patio Roof and railings from Sunspace Sunrooms, Owen Sound, Ontario.
Design ideas for a contemporary conservatory in Toronto.
Design ideas for a contemporary conservatory in Toronto.
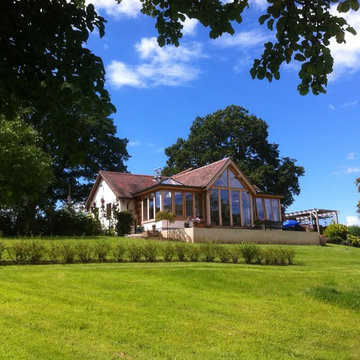
Traditional green oak frame but with a contemporary design located in rural Herefordshire. The design provides a new space with excellent views over the Malvern Hills, Worcestershire.
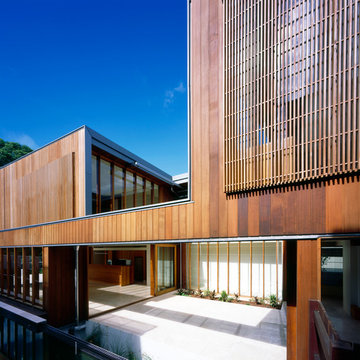
Richard Kirk Architect was one of several architects invited in 2005 to participate in the Elysium development which is an ambitious 189 lot boutique housing sub-division on a site to the west of the centre of Noosa on the Sunshine Coast. Elysium initially adopted architecture as the key driver for the amenity and quality of the environment for the entire development
Our approach was to consider the 6 houses as a family which shared the same materiality, construction and spatial organisation. The purpose of treating the houses as siblings was a deliberate attempt to control the built quality through shared details that would assist in the construction phase which did not involve the architects with the usual level of control and involvement.
Lot 176 is the first of the series and is in effect a prototype using the same materials, construction, and spatial ideas as a shared palette.
The residence on Lot 176 is located on a ridge along the west of the Elysium development with views to the rear into extant landscape and a golf course beyond. The residence occupies the majority of the allowable building envelope and then provides a carved out two story volume in the centre to allow light and ventilation to all interior spaces.
The carved interior volume provides an internal focus visually and functionally. The inside and outside are united by seamless transitions and the consistent use of a restrained palette of materials. Materials are generally timbers left to weather naturally, zinc, and self-finished oxide renders which will improve their appearance with time, allowing the houses to merge with the landscape with an overall desire for applied finishes to be kept to a minimum.
The organisational strategy was delivered by the topography which allowed the garaging of cars to occur below grade with the living spaces on the ground and sleeping spaces placed above. The removal of the garage spaces from the main living level allowed the main living spaces to link visually and physical along the long axis of the rectangular site and allowed the living spaces to be treated as a field of connected spaces and rooms whilst the bedrooms on the next level are conceived as nests floating above.
The building is largely opened on the short access to allow views out of site with the living level utilising sliding screens to opening the interior completely to the exterior. The long axis walls are largely solid and openings are finely screened with vertical timber to blend with the vertical cedar cladding to give the sense of taught solid volume folding over the long sides. On the short axis to the bedroom level the openings are finely screened with horizontal timber members which from within allow exterior views whilst presenting a solid volume albeit with a subtle change in texture. The careful screening allows the opening of the building without compromising security or privacy from the adjacent dwellings.
Photographer: Scott Burrows
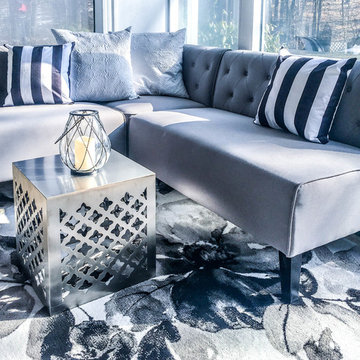
Glam eat-in kitchen sitting area.
This is an example of a contemporary conservatory in Boston with medium hardwood flooring.
This is an example of a contemporary conservatory in Boston with medium hardwood flooring.
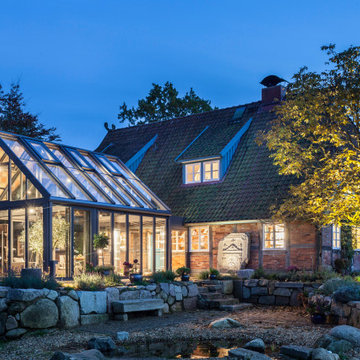
Fortuna Wintergarten Service von A-Z mit Produkten zwischen drinnen und draußen.
Inspiration for a contemporary conservatory in Dusseldorf.
Inspiration for a contemporary conservatory in Dusseldorf.
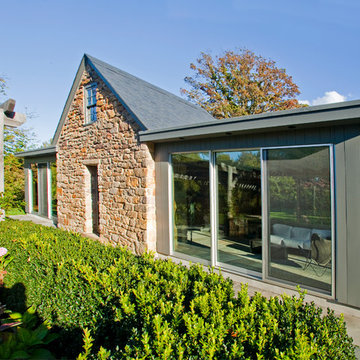
The reclaimed bluestone flowed out onto the exterior patio.
Design ideas for a medium sized contemporary conservatory in Philadelphia.
Design ideas for a medium sized contemporary conservatory in Philadelphia.
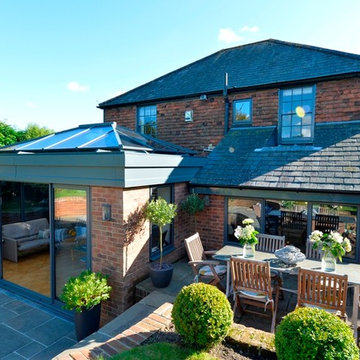
A very popular addition to any orangery. Our best-selling lantern roof - it has to be Atlas.
Using the benefits of slimline technology Atlas lantern roofs have combined good looks, outstanding thermal performance and intelligent detailing, to create one of the finest looking products available for conservatory and orangery installations.
Contemporary Blue Conservatory Ideas and Designs
7
