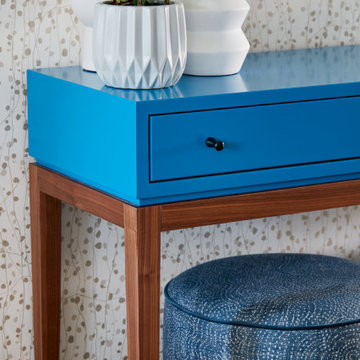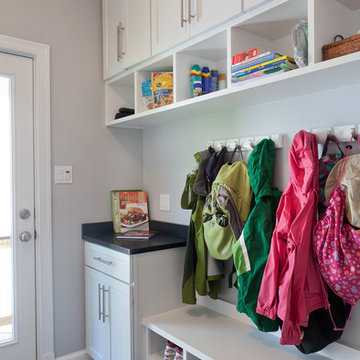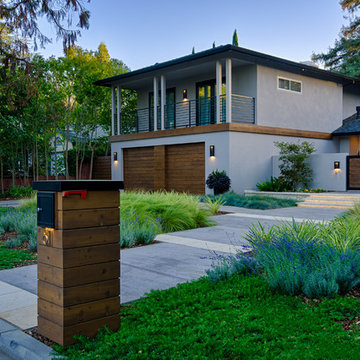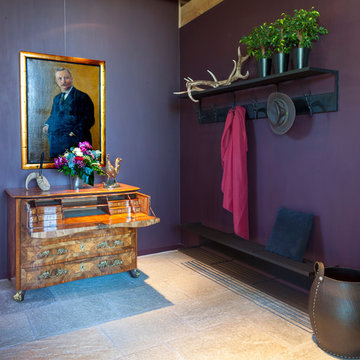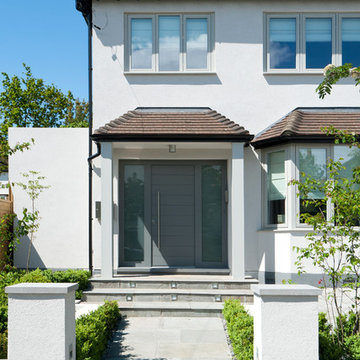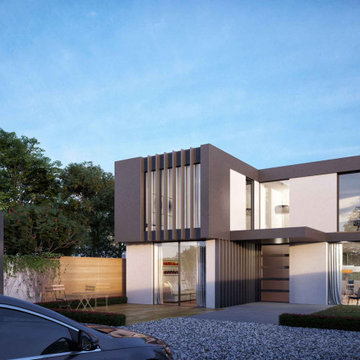Contemporary Blue Entrance Ideas and Designs
Refine by:
Budget
Sort by:Popular Today
41 - 60 of 3,557 photos
Item 1 of 3
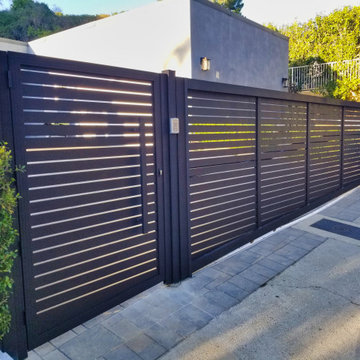
Modern home is now framed with beauty and brought to a higher level of security. Our low-maintenance fences and gates are powder-coated as well.
Photo of a large contemporary entrance in Los Angeles.
Photo of a large contemporary entrance in Los Angeles.
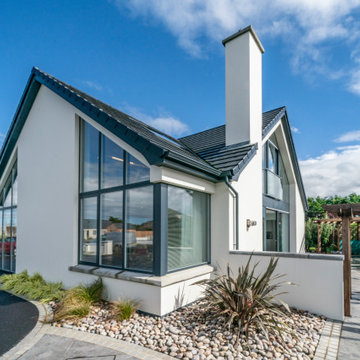
Exterior image of contemporary house with large corner windows.
Inspiration for a medium sized contemporary entrance in Other with white walls, a single front door and a grey front door.
Inspiration for a medium sized contemporary entrance in Other with white walls, a single front door and a grey front door.
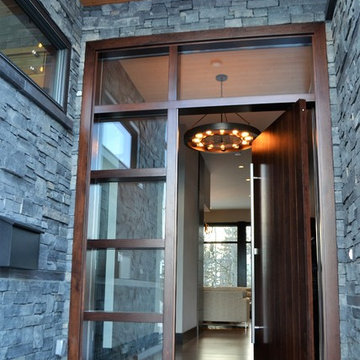
Photo of a large contemporary foyer in Calgary with white walls, medium hardwood flooring, brown floors, a single front door and a dark wood front door.
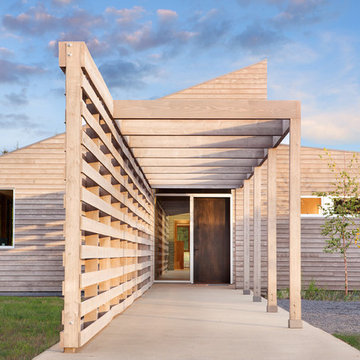
Gibeon Photography
This is an example of a contemporary front door in Other with a single front door and a dark wood front door.
This is an example of a contemporary front door in Other with a single front door and a dark wood front door.
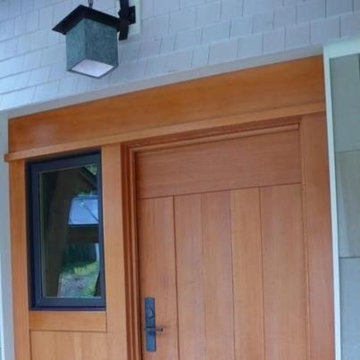
Photography by Susan Teare
Design ideas for a contemporary entrance in Burlington.
Design ideas for a contemporary entrance in Burlington.
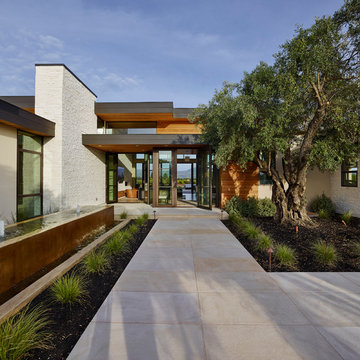
Adrian Gregorutti
Design ideas for a large contemporary front door in San Francisco with beige walls, a glass front door and a double front door.
Design ideas for a large contemporary front door in San Francisco with beige walls, a glass front door and a double front door.
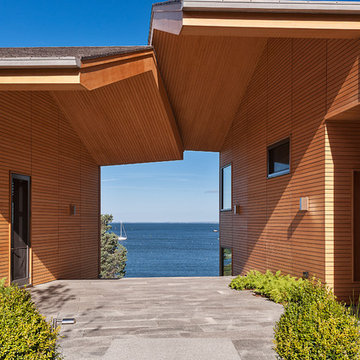
This is an example of a contemporary entrance in Boston with a single front door.

This is an example of a small contemporary foyer in Boston with metallic walls, dark hardwood flooring, brown floors and wallpapered walls.
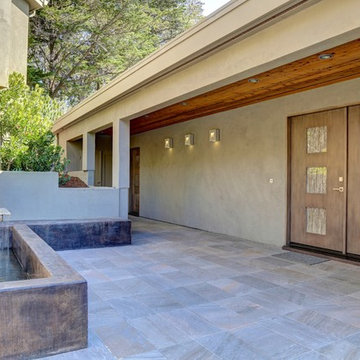
In our busy lives, creating a peaceful and rejuvenating home environment is essential to a healthy lifestyle. Built less than five years ago, this Stinson Beach Modern home is your own private oasis. Surrounded by a butterfly preserve and unparalleled ocean views, the home will lead you to a sense of connection with nature. As you enter an open living room space that encompasses a kitchen, dining area, and living room, the inspiring contemporary interior invokes a sense of relaxation, that stimulates the senses. The open floor plan and modern finishes create a soothing, tranquil, and uplifting atmosphere. The house is approximately 2900 square feet, has three (to possibly five) bedrooms, four bathrooms, an outdoor shower and spa, a full office, and a media room. Its two levels blend into the hillside, creating privacy and quiet spaces within an open floor plan and feature spectacular views from every room. The expansive home, decks and patios presents the most beautiful sunsets as well as the most private and panoramic setting in all of Stinson Beach. One of the home's noteworthy design features is a peaked roof that uses Kalwall's translucent day-lighting system, the most highly insulating, diffuse light-transmitting, structural panel technology. This protected area on the hill provides a dramatic roar from the ocean waves but without any of the threats of oceanfront living. Built on one of the last remaining one-acre coastline lots on the west side of the hill at Stinson Beach, the design of the residence is site friendly, using materials and finishes that meld into the hillside. The landscaping features low-maintenance succulents and butterfly friendly plantings appropriate for the adjacent Monarch Butterfly Preserve. Recalibrate your dreams in this natural environment, and make the choice to live in complete privacy on this one acre retreat. This home includes Miele appliances, Thermadore refrigerator and freezer, an entire home water filtration system, kitchen and bathroom cabinetry by SieMatic, Ceasarstone kitchen counter tops, hardwood and Italian ceramic radiant tile floors using Warmboard technology, Electric blinds, Dornbracht faucets, Kalwall skylights throughout livingroom and garage, Jeldwen windows and sliding doors. Located 5-8 minute walk to the ocean, downtown Stinson and the community center. It is less than a five minute walk away from the trail heads such as Steep Ravine and Willow Camp.
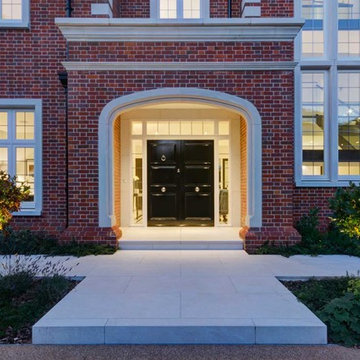
Interiroswww.abeasley.com www.seevantage.com
Inspiration for a contemporary front door in Other with a double front door and a black front door.
Inspiration for a contemporary front door in Other with a double front door and a black front door.
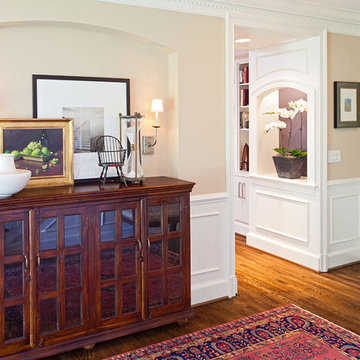
New niche with sconces in reconfigured foyer
Contemporary entrance in DC Metro with beige walls and dark hardwood flooring.
Contemporary entrance in DC Metro with beige walls and dark hardwood flooring.
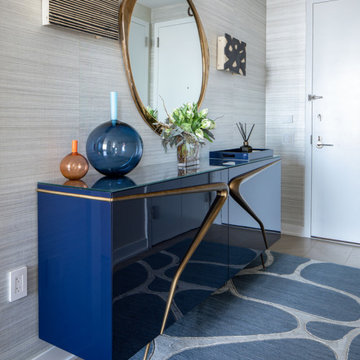
Our NYC studio designed this gorgeous condo for a family of four with the goal of maximizing space in a modest amount of square footage. A custom sectional in the living room was created to accommodate the family without feeling overcrowded, while the son's bedroom features a custom Murphy bed to optimize space during the day. To fulfill the daughter's wish for fairy lighting, an entire wall of them was installed behind her bed, casting a beautiful glow at night. In the kitchen, we added plenty of cabinets below the island for maximum efficiency. Storage units were incorporated in the bedroom and living room to house the TV and showcase decorative items. Additionally, the tub in the powder room was removed to create an additional closet for much-needed storage space.
---
Project completed by New York interior design firm Betty Wasserman Art & Interiors, which serves New York City, as well as across the tri-state area and in The Hamptons.
For more about Betty Wasserman, see here: https://www.bettywasserman.com/
To learn more about this project, see here: https://www.bettywasserman.com/spaces/front-and-york-brooklyn-apartment-design/

Photo of a contemporary entrance in Phoenix with white walls, a pivot front door, a medium wood front door, beige floors and a feature wall.
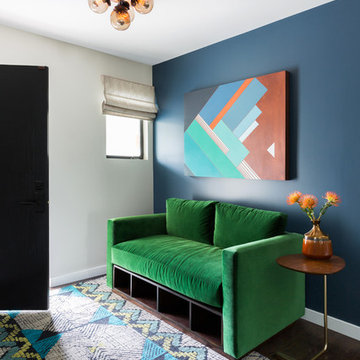
This is an example of a medium sized contemporary entrance in Los Angeles with blue walls, dark hardwood flooring, a single front door, a black front door and a feature wall.
Contemporary Blue Entrance Ideas and Designs
3
