Contemporary Cloakroom with White Cabinets Ideas and Designs
Refine by:
Budget
Sort by:Popular Today
141 - 160 of 2,043 photos
Item 1 of 3
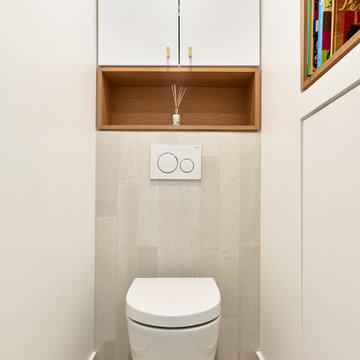
Toilettes suspendues, avec beaucoup de rangements.
Photo of a medium sized contemporary cloakroom in Paris with recessed-panel cabinets, white cabinets, a wall mounted toilet, beige tiles, ceramic tiles, white walls, ceramic flooring and beige floors.
Photo of a medium sized contemporary cloakroom in Paris with recessed-panel cabinets, white cabinets, a wall mounted toilet, beige tiles, ceramic tiles, white walls, ceramic flooring and beige floors.
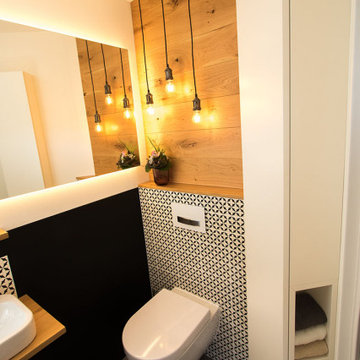
Das Gäste-WC wurde ein super Hingucker. Gäste sind begeistert. Die ausgefallene Variante bedarf etwas Mut und nun präsentiert der Bauherr mit Stolz das schöne Projekt.
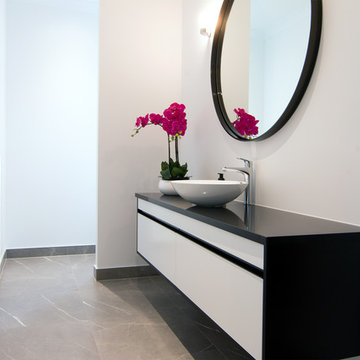
This guest powder room feautures a strking black and white vanity with recessed handles. The soft grey marble floor tiles prevent the room looking cold.
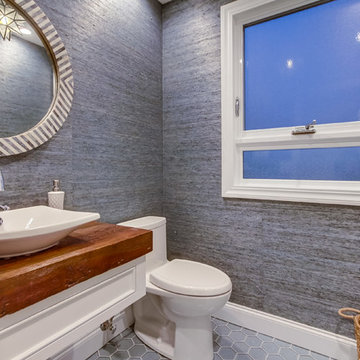
Small contemporary cloakroom in San Diego with freestanding cabinets, white cabinets, a one-piece toilet, grey walls, mosaic tile flooring, a vessel sink, wooden worktops and brown worktops.
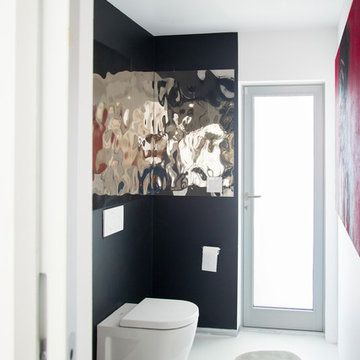
Medium sized contemporary cloakroom in San Francisco with flat-panel cabinets, white cabinets, a one-piece toilet, black and white tiles, mirror tiles, black walls, concrete flooring, a pedestal sink, engineered stone worktops, white floors, white worktops and a freestanding vanity unit.

Photo of a small contemporary cloakroom in Toronto with flat-panel cabinets, white cabinets, a one-piece toilet, blue tiles, porcelain tiles, white walls, porcelain flooring, a submerged sink, engineered stone worktops, grey floors, white worktops and a built in vanity unit.
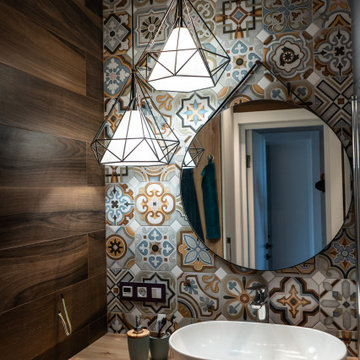
Small contemporary cloakroom in Moscow with flat-panel cabinets, white cabinets, multi-coloured tiles, mosaic tiles, brown walls, a vessel sink, wooden worktops, beige worktops and a built in vanity unit.
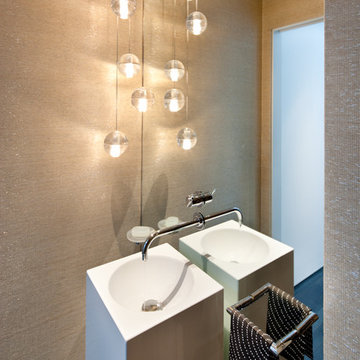
copyright Lara Swimmmer
This is an example of a medium sized contemporary cloakroom in Seattle with flat-panel cabinets, white cabinets, a one-piece toilet, grey walls, cement flooring, a pedestal sink, solid surface worktops, black floors and white worktops.
This is an example of a medium sized contemporary cloakroom in Seattle with flat-panel cabinets, white cabinets, a one-piece toilet, grey walls, cement flooring, a pedestal sink, solid surface worktops, black floors and white worktops.
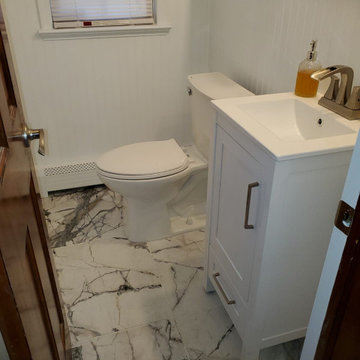
Inspiration for a small contemporary cloakroom in New York with louvered cabinets, white cabinets, a two-piece toilet, white walls, ceramic flooring, an integrated sink, engineered stone worktops, white floors, white worktops and a freestanding vanity unit.
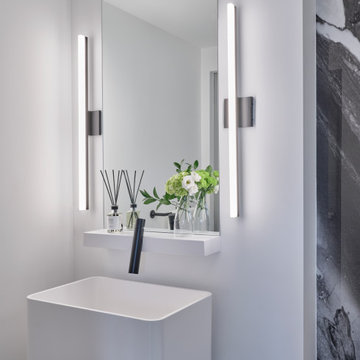
Yorkville Modern Condo powder room
This is an example of a medium sized contemporary cloakroom in Toronto with white cabinets, black tiles, glass sheet walls, white walls, slate flooring, a pedestal sink, black floors and a freestanding vanity unit.
This is an example of a medium sized contemporary cloakroom in Toronto with white cabinets, black tiles, glass sheet walls, white walls, slate flooring, a pedestal sink, black floors and a freestanding vanity unit.
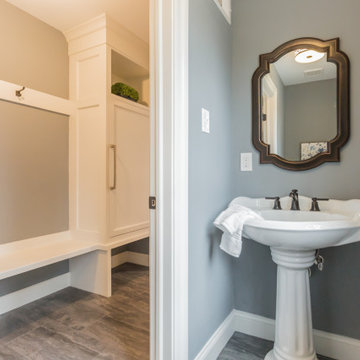
With family life and entertaining in mind, we built this 4,000 sq. ft., 4 bedroom, 3 full baths and 2 half baths house from the ground up! To fit in with the rest of the neighborhood, we constructed an English Tudor style home, but updated it with a modern, open floor plan on the first floor, bright bedrooms, and large windows throughout the home. What sets this home apart are the high-end architectural details that match the home’s Tudor exterior, such as the historically accurate windows encased in black frames. The stunning craftsman-style staircase is a post and rail system, with painted railings. The first floor was designed with entertaining in mind, as the kitchen, living, dining, and family rooms flow seamlessly. The home office is set apart to ensure a quiet space and has its own adjacent powder room. Another half bath and is located off the mudroom. Upstairs, the principle bedroom has a luxurious en-suite bathroom, with Carrera marble floors, furniture quality double vanity, and a large walk in shower. There are three other bedrooms, with a Jack-and-Jill bathroom and an additional hall bathroom.
Rudloff Custom Builders has won Best of Houzz for Customer Service in 2014, 2015 2016, 2017, 2019, and 2020. We also were voted Best of Design in 2016, 2017, 2018, 2019 and 2020, which only 2% of professionals receive. Rudloff Custom Builders has been featured on Houzz in their Kitchen of the Week, What to Know About Using Reclaimed Wood in the Kitchen as well as included in their Bathroom WorkBook article. We are a full service, certified remodeling company that covers all of the Philadelphia suburban area. This business, like most others, developed from a friendship of young entrepreneurs who wanted to make a difference in their clients’ lives, one household at a time. This relationship between partners is much more than a friendship. Edward and Stephen Rudloff are brothers who have renovated and built custom homes together paying close attention to detail. They are carpenters by trade and understand concept and execution. Rudloff Custom Builders will provide services for you with the highest level of professionalism, quality, detail, punctuality and craftsmanship, every step of the way along our journey together.
Specializing in residential construction allows us to connect with our clients early in the design phase to ensure that every detail is captured as you imagined. One stop shopping is essentially what you will receive with Rudloff Custom Builders from design of your project to the construction of your dreams, executed by on-site project managers and skilled craftsmen. Our concept: envision our client’s ideas and make them a reality. Our mission: CREATING LIFETIME RELATIONSHIPS BUILT ON TRUST AND INTEGRITY.
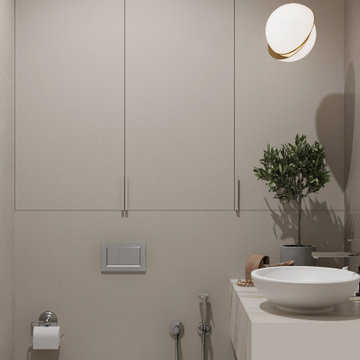
Design ideas for a medium sized contemporary cloakroom in Other with flat-panel cabinets, white cabinets, a wall mounted toilet, beige tiles, porcelain tiles, beige walls, porcelain flooring, a vessel sink, solid surface worktops, brown floors, white worktops and a floating vanity unit.
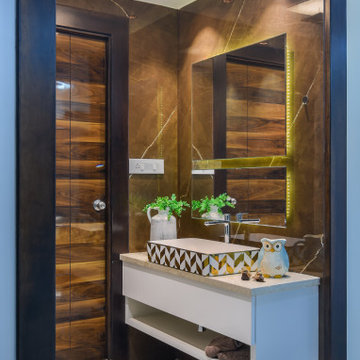
Inspiration for a medium sized contemporary cloakroom in Bengaluru with flat-panel cabinets, white cabinets, brown tiles, a vessel sink, grey floors, beige worktops and a floating vanity unit.

SDH Studio - Architecture and Design
Location: Golden Beach, Florida, USA
Overlooking the canal in Golden Beach 96 GB was designed around a 27 foot triple height space that would be the heart of this home. With an emphasis on the natural scenery, the interior architecture of the house opens up towards the water and fills the space with natural light and greenery.
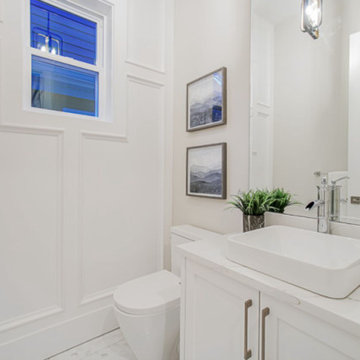
This is an example of a contemporary cloakroom in Vancouver with shaker cabinets, white cabinets and a floating vanity unit.

Small contemporary cloakroom in Phoenix with freestanding cabinets, white cabinets, grey tiles, grey walls, a vessel sink, grey floors, grey worktops and a built in vanity unit.
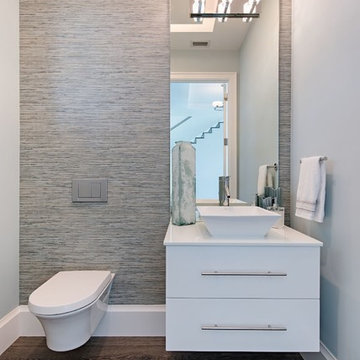
contemporary bathroom, small bathroom
Contemporary cloakroom in Miami with flat-panel cabinets, white cabinets, a wall mounted toilet, grey walls, a vessel sink, brown floors and white worktops.
Contemporary cloakroom in Miami with flat-panel cabinets, white cabinets, a wall mounted toilet, grey walls, a vessel sink, brown floors and white worktops.
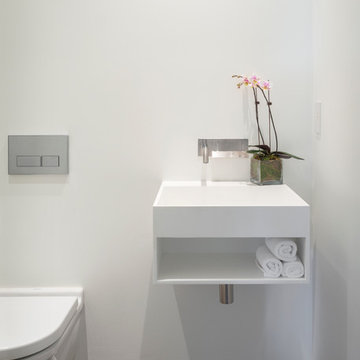
Aaron Leitz
This is an example of a contemporary cloakroom in San Francisco with a wall-mounted sink, open cabinets, white cabinets and a wall mounted toilet.
This is an example of a contemporary cloakroom in San Francisco with a wall-mounted sink, open cabinets, white cabinets and a wall mounted toilet.

This white custom vanity in white on white powder room is dramatized by the custom French mirror hanging from the ceiling with a backdrop of wall tiles set in white sand and concrete. The silver chair fabric creates a glamorous touch.
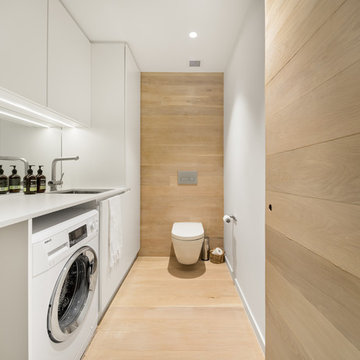
Photo of a contemporary cloakroom in Melbourne with flat-panel cabinets, white cabinets, a wall mounted toilet, white walls, light hardwood flooring, a submerged sink, beige floors and white worktops.
Contemporary Cloakroom with White Cabinets Ideas and Designs
8