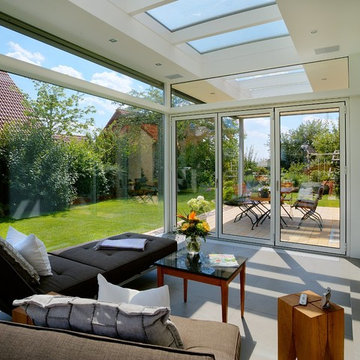Contemporary Conservatory with Grey Floors Ideas and Designs
Refine by:
Budget
Sort by:Popular Today
81 - 100 of 463 photos
Item 1 of 3
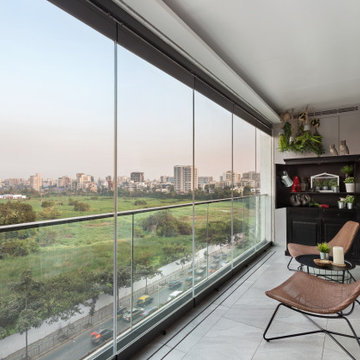
Reused an old cupboard as an accessory piece filled with quirky elements and hanging plants above it. The lounge chairs with a coffee table makes the perfect spot for sun-downers.

Builder: AVB Inc.
Interior Design: Vision Interiors by Visbeen
Photographer: Ashley Avila Photography
The Holloway blends the recent revival of mid-century aesthetics with the timelessness of a country farmhouse. Each façade features playfully arranged windows tucked under steeply pitched gables. Natural wood lapped siding emphasizes this homes more modern elements, while classic white board & batten covers the core of this house. A rustic stone water table wraps around the base and contours down into the rear view-out terrace.
Inside, a wide hallway connects the foyer to the den and living spaces through smooth case-less openings. Featuring a grey stone fireplace, tall windows, and vaulted wood ceiling, the living room bridges between the kitchen and den. The kitchen picks up some mid-century through the use of flat-faced upper and lower cabinets with chrome pulls. Richly toned wood chairs and table cap off the dining room, which is surrounded by windows on three sides. The grand staircase, to the left, is viewable from the outside through a set of giant casement windows on the upper landing. A spacious master suite is situated off of this upper landing. Featuring separate closets, a tiled bath with tub and shower, this suite has a perfect view out to the rear yard through the bedrooms rear windows. All the way upstairs, and to the right of the staircase, is four separate bedrooms. Downstairs, under the master suite, is a gymnasium. This gymnasium is connected to the outdoors through an overhead door and is perfect for athletic activities or storing a boat during cold months. The lower level also features a living room with view out windows and a private guest suite.

Design ideas for a contemporary conservatory in DC Metro with light hardwood flooring, a ribbon fireplace, a tiled fireplace surround, a skylight and grey floors.
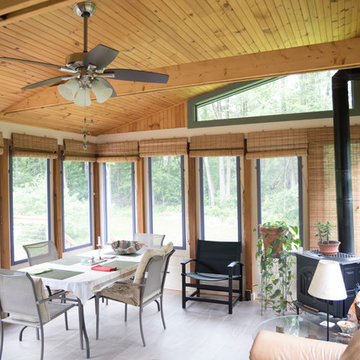
Three season porch with interchangeable glass and screen windows, wood stove and slate tiles. Plantation mahogany wrap around porch features wire cables to enhance the natural view.
Photo credit: Jennifer Broy
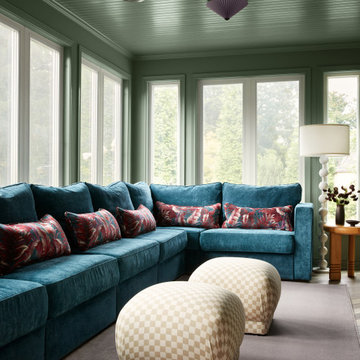
This is an example of a small contemporary conservatory in Philadelphia with laminate floors, a standard ceiling and grey floors.
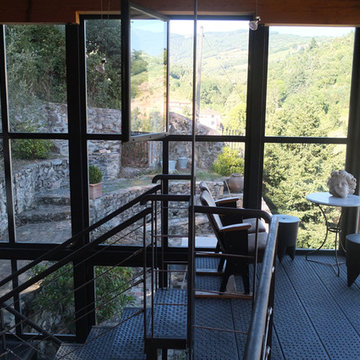
Marion Guinet
This is an example of a medium sized contemporary conservatory in Lyon with ceramic flooring, no fireplace, a standard ceiling and grey floors.
This is an example of a medium sized contemporary conservatory in Lyon with ceramic flooring, no fireplace, a standard ceiling and grey floors.
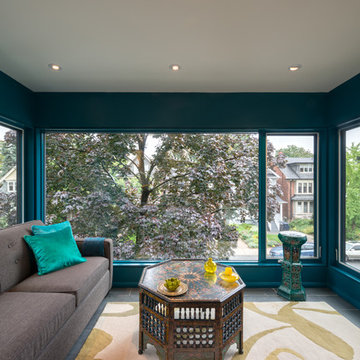
Photography by 10 Frame Handles
Small contemporary conservatory in Toronto with slate flooring, a standard ceiling, grey floors and no fireplace.
Small contemporary conservatory in Toronto with slate flooring, a standard ceiling, grey floors and no fireplace.
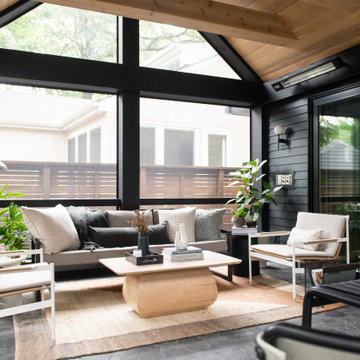
Photo of a contemporary conservatory in Minneapolis with no fireplace, a standard ceiling and grey floors.
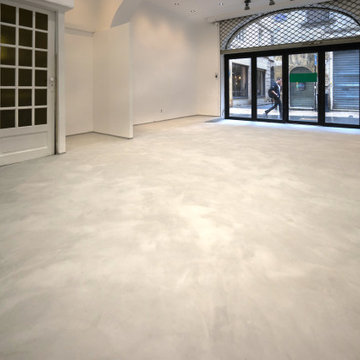
A l'origine recouvert d'un sol carrelé, cette boutique de Bordeaux est maintenant dotée d'un béton ciré gris clair du plus bel effet.
La baie vitré entièrement escamotable a été conservée, les menuiseries ne sont pas à modifier. L'arrêt de l'activité n'a duré que quelques jours.
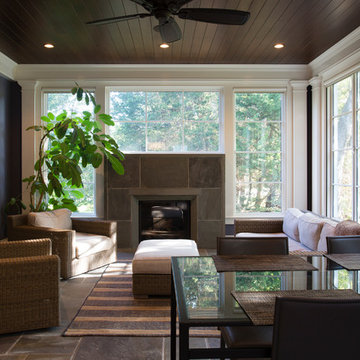
Large contemporary conservatory in DC Metro with slate flooring, a standard fireplace, a tiled fireplace surround, a standard ceiling and grey floors.
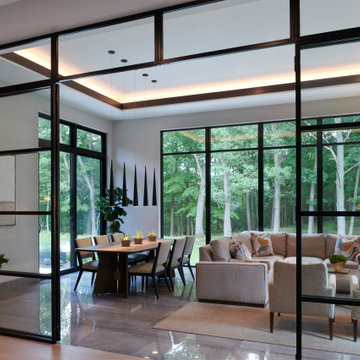
Photo of a large contemporary conservatory in Detroit with porcelain flooring, a standard fireplace, a tiled fireplace surround, a standard ceiling and grey floors.
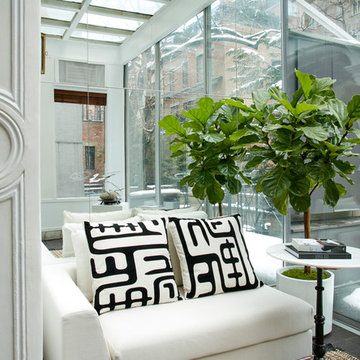
Collaborated with Waterfalll Gallery Mansion
Small contemporary conservatory in New York with concrete flooring, a skylight and grey floors.
Small contemporary conservatory in New York with concrete flooring, a skylight and grey floors.
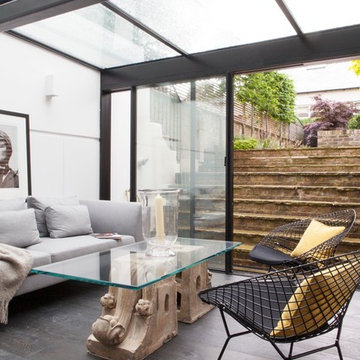
Emma Lewis Photography
Contemporary conservatory in London with dark hardwood flooring, a glass ceiling and grey floors.
Contemporary conservatory in London with dark hardwood flooring, a glass ceiling and grey floors.
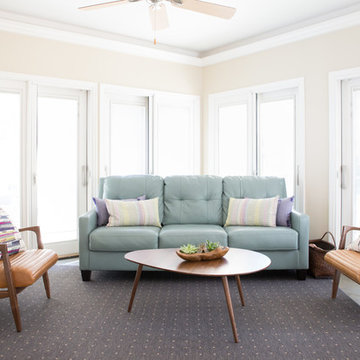
Project by Wiles Design Group. Their Cedar Rapids-based design studio serves the entire Midwest, including Iowa City, Dubuque, Davenport, and Waterloo, as well as North Missouri and St. Louis.
For more about Wiles Design Group, see here: https://wilesdesigngroup.com/
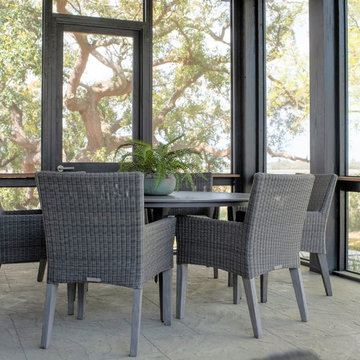
Photo of a large contemporary conservatory in Charleston with slate flooring and grey floors.
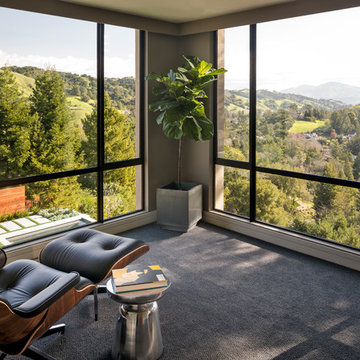
Sun room / meditation room
Scott Hargis Photography
Contemporary conservatory in San Francisco with grey floors.
Contemporary conservatory in San Francisco with grey floors.
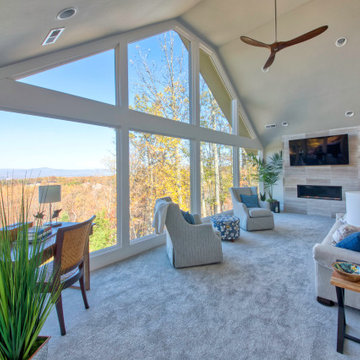
We took an existing flat roof sunroom and vaulted the ceiling to open the area to the wonderful views of the Roanoke valley. New custom Andersen windows and trap glass was installed, A contemporary gas fireplace with tile surround was installed with a large flat screen TV above.
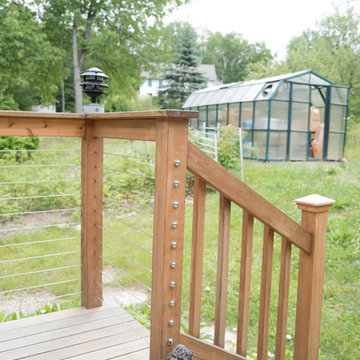
Three season porch with interchangeable glass and screen windows, wood stove and slate tiles. Plantation mahogany wrap around porch features wire cables to enhance the natural view.
Photo credit: Jennifer Broy
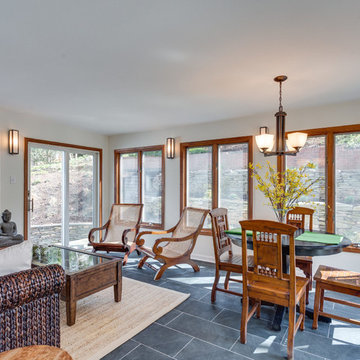
Photographs provided by Ashley Sullivan, Exposurely.
Photo of a large contemporary conservatory in DC Metro with slate flooring, a standard ceiling and grey floors.
Photo of a large contemporary conservatory in DC Metro with slate flooring, a standard ceiling and grey floors.
Contemporary Conservatory with Grey Floors Ideas and Designs
5
