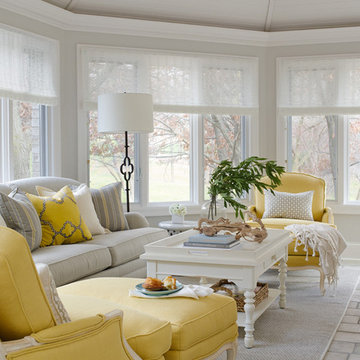Contemporary Conservatory with Grey Floors Ideas and Designs
Refine by:
Budget
Sort by:Popular Today
21 - 40 of 463 photos
Item 1 of 3
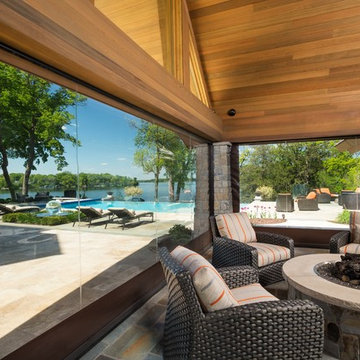
Phantom Retractable Vinyl In Pool House
Large contemporary conservatory in Minneapolis with slate flooring, no fireplace, a standard ceiling and grey floors.
Large contemporary conservatory in Minneapolis with slate flooring, no fireplace, a standard ceiling and grey floors.
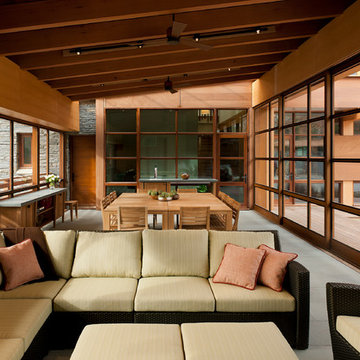
Design ideas for an expansive contemporary conservatory in DC Metro with a standard ceiling and grey floors.
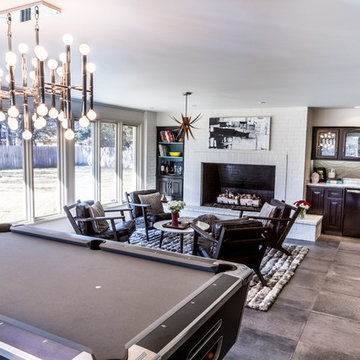
Deborah Walker
Photo of a large contemporary conservatory in Wichita with concrete flooring, a standard fireplace, a brick fireplace surround, a standard ceiling and grey floors.
Photo of a large contemporary conservatory in Wichita with concrete flooring, a standard fireplace, a brick fireplace surround, a standard ceiling and grey floors.

This is an example of a small contemporary conservatory in Philadelphia with laminate floors, a standard ceiling and grey floors.
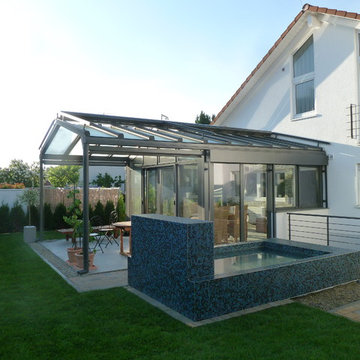
Hier ein perfektes Bauwerk - ein Wintergarten mit Überdachung kombiniert - vereint alles was Sie für ihre private Wellness - Oase - benötigen!
This is an example of a large contemporary conservatory in Frankfurt with limestone flooring, no fireplace, a glass ceiling and grey floors.
This is an example of a large contemporary conservatory in Frankfurt with limestone flooring, no fireplace, a glass ceiling and grey floors.
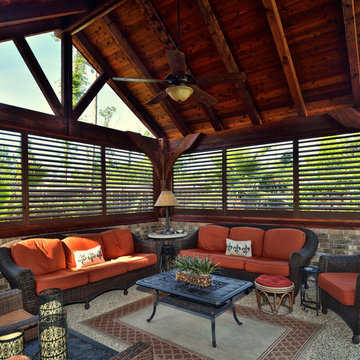
This is an example of a large contemporary conservatory in Orange County with concrete flooring, no fireplace, a skylight and grey floors.
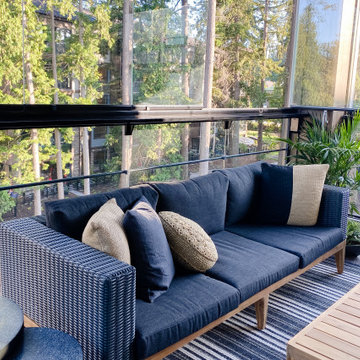
Our clients wanted an outdoor sanctuary in this very unique solarium space. The sliding glass windows, surrounding the space, turn this into a 12 months a year bonus room.
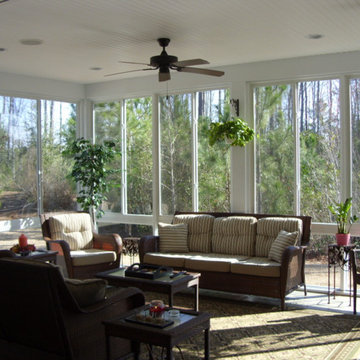
Photo of a large contemporary conservatory in San Diego with porcelain flooring, no fireplace, a standard ceiling and grey floors.
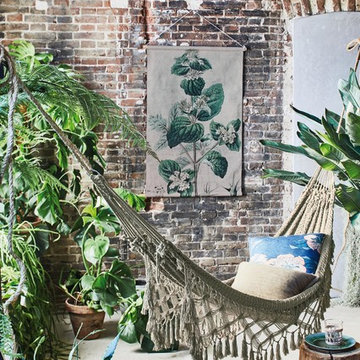
This sunroom has an exposed brick wall and is styled to relax. The hammock is a great feature instead of a couch or traditional seating. The wall chart on the exposed brick wall gives the space a more green and cosy feeling. All products are available in the USA.
Styling by Cleo Scheulderman and photography by Jeroen van der Spek - for HK living
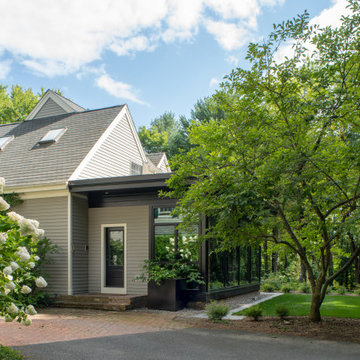
Medium sized contemporary conservatory with travertine flooring, a hanging fireplace, a standard ceiling and grey floors.
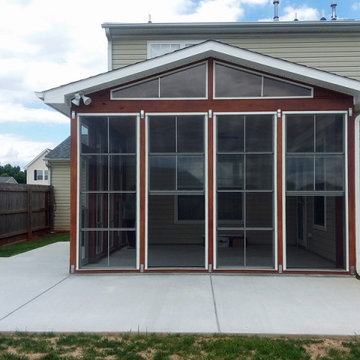
Gibsonville multi-season sunroom with full-height adjustable windows and fixed gable transom windows.
Small contemporary conservatory in Other with concrete flooring, a standard ceiling and grey floors.
Small contemporary conservatory in Other with concrete flooring, a standard ceiling and grey floors.

Inspiration for a small contemporary conservatory in Manchester with slate flooring, a glass ceiling and grey floors.
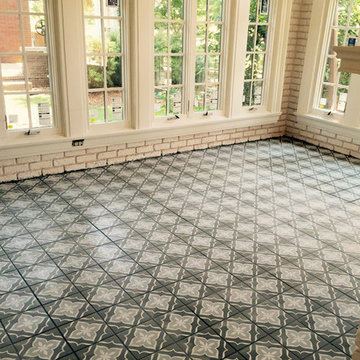
Medium sized contemporary conservatory in Other with a standard ceiling and grey floors.
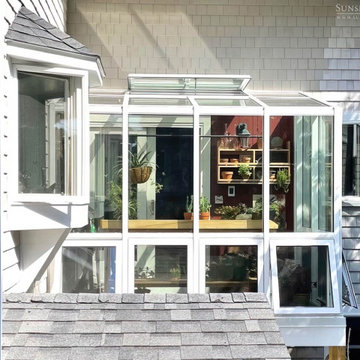
Not far from the Maine coastline, this renovation project showcases the power of creative reimagining. With an elevated deck in need of replacement, the clients envisioned a new space that would fill with sunshine and offer them the potential to nurture plants throughout the year. Offering full-service design and construction, Sunspace stepped in to make it happen.
The Sunspace team began by replacing the existing deck structure, creating a solid, raised, insulated foundation that would receive the greenhouse addition. A high-quality aluminum frame was chosen for its durability and sleek lines, blending with the home's existing architecture and fitting snugly into the corner of the exterior walls. The generous use of insulated glass floods the interior with natural light while maintaining a comfortable growing environment all year round.
Functionality within a small space is key in this design. Venting windows in the lower sections and operable roof vents ensure proper airflow and temperature control, essential for a thriving plant collection. The interior is thoughtfully finished with planting benches and shelving to establish an organized, inviting workspace. And with direct access from the home, a trip to the greenhouse is an effortless escape for the clients, a world of vibrant growth never further than a few steps away.
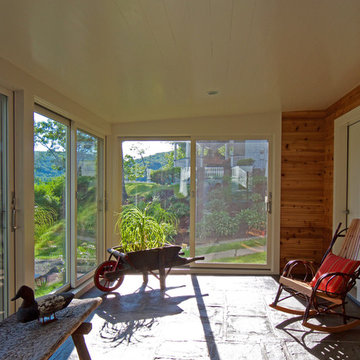
Design ideas for a medium sized contemporary conservatory in New York with brick flooring, no fireplace, a standard ceiling and grey floors.
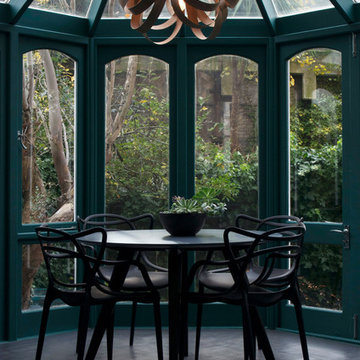
This is an example of a small contemporary conservatory in London with painted wood flooring, a glass ceiling and grey floors.
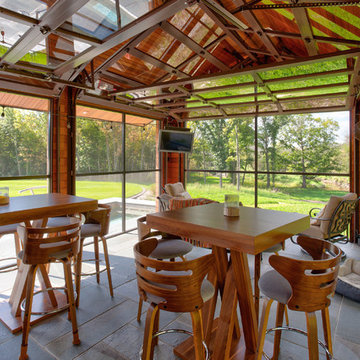
Inspiration for a medium sized contemporary conservatory in Milwaukee with slate flooring, a standard ceiling and grey floors.
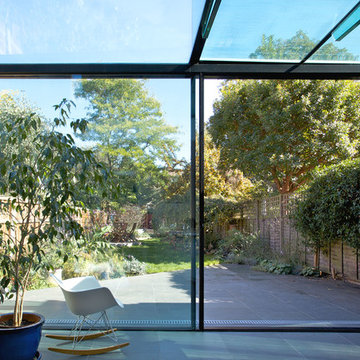
Waind Gohil Architects + Potter
Inspiration for a medium sized contemporary conservatory in London with slate flooring, a glass ceiling and grey floors.
Inspiration for a medium sized contemporary conservatory in London with slate flooring, a glass ceiling and grey floors.
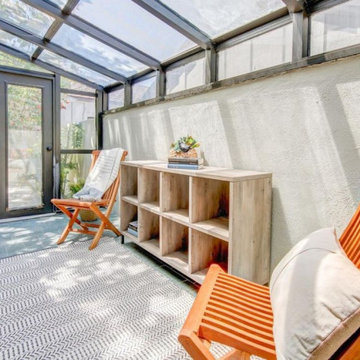
Inspiration for a small contemporary conservatory in Other with ceramic flooring, a glass ceiling and grey floors.
Contemporary Conservatory with Grey Floors Ideas and Designs
2
