Contemporary Dining Room with a Stone Fireplace Surround Ideas and Designs
Refine by:
Budget
Sort by:Popular Today
81 - 100 of 2,493 photos
Item 1 of 3
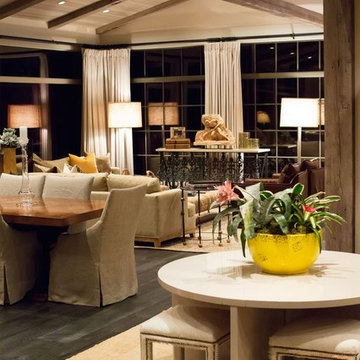
Design ideas for a large contemporary dining room in Denver with white walls, dark hardwood flooring, a standard fireplace, a stone fireplace surround and brown floors.
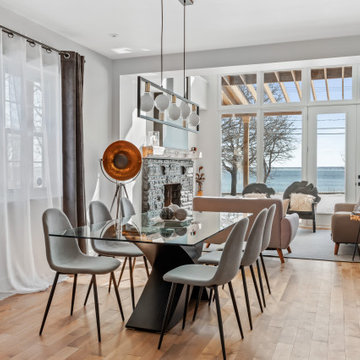
Salle à manger / Dining room
Inspiration for a medium sized contemporary open plan dining room in Montreal with white walls, a stone fireplace surround, brown floors, light hardwood flooring and a wood burning stove.
Inspiration for a medium sized contemporary open plan dining room in Montreal with white walls, a stone fireplace surround, brown floors, light hardwood flooring and a wood burning stove.
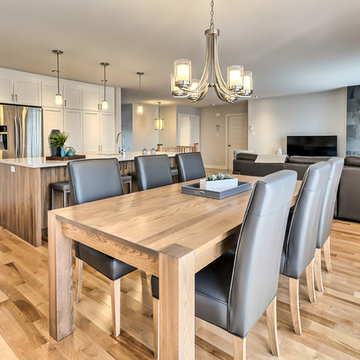
This is an example of a medium sized contemporary kitchen/dining room in Montreal with grey walls, medium hardwood flooring, a hanging fireplace, a stone fireplace surround and brown floors.
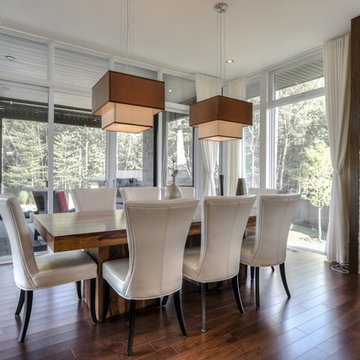
Design : MCDI
This is an example of a medium sized contemporary dining room in Montreal with beige walls, medium hardwood flooring, a standard fireplace and a stone fireplace surround.
This is an example of a medium sized contemporary dining room in Montreal with beige walls, medium hardwood flooring, a standard fireplace and a stone fireplace surround.
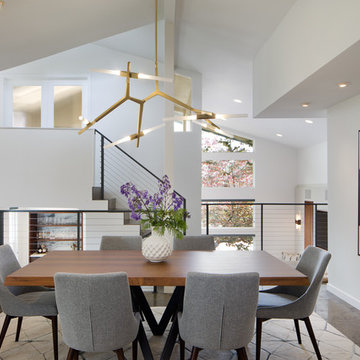
This is an example of a contemporary dining room in San Diego with white walls, a standard fireplace and a stone fireplace surround.
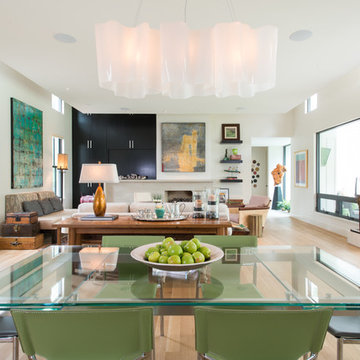
A Modern Farm House home great room with limestone fireplace and ebonized oak cabinetry.
Photography by Michael Hunter
Inspiration for a medium sized contemporary open plan dining room in Dallas with white walls, light hardwood flooring, a standard fireplace, a stone fireplace surround and feature lighting.
Inspiration for a medium sized contemporary open plan dining room in Dallas with white walls, light hardwood flooring, a standard fireplace, a stone fireplace surround and feature lighting.
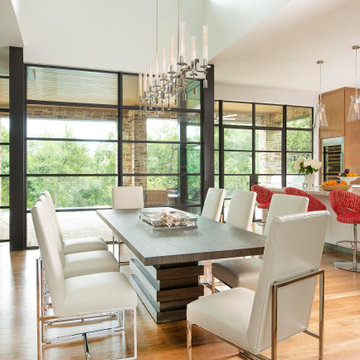
Inspiration for a medium sized contemporary kitchen/dining room in Dallas with white walls, medium hardwood flooring, a ribbon fireplace, a stone fireplace surround and brown floors.
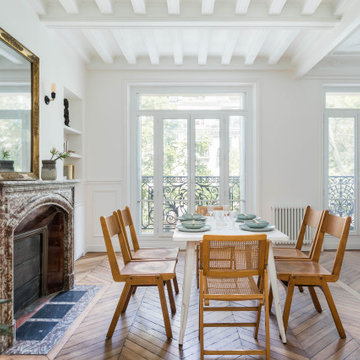
Design ideas for a contemporary open plan dining room in Paris with white walls, medium hardwood flooring, a ribbon fireplace and a stone fireplace surround.
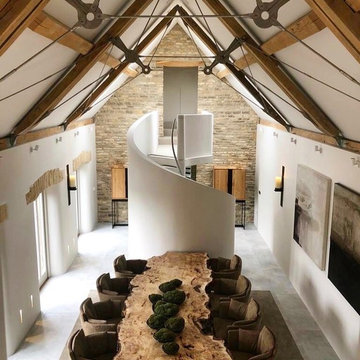
Progress images of our large Barn Renovation in the Cotswolds which see's stunning Janey Butler Interiors design being implemented throughout. With new large basement entertainment space incorporating bar, cinema, gym and games area. Stunning new Dining Hall space, Bedroom and Lounge area. More progress images of this amazing barns interior, exterior and landscape design to be added soon.
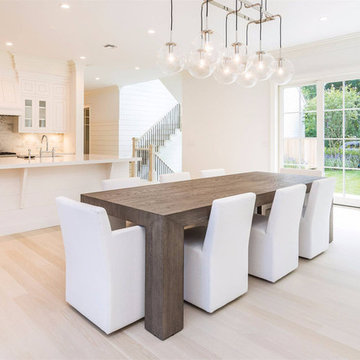
Inspiration for an expansive contemporary kitchen/dining room in New York with white walls, light hardwood flooring, a standard fireplace, a stone fireplace surround and beige floors.
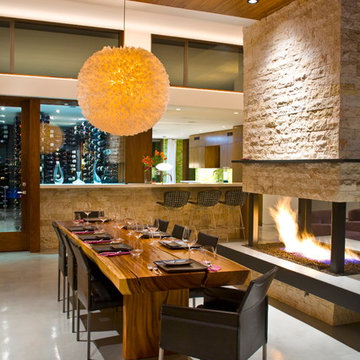
The dining room area is defined on one side by the open fireplace and is adjacent to both the wine room and kitchen bar.
Design ideas for a contemporary dining room in Los Angeles with concrete flooring, a two-sided fireplace and a stone fireplace surround.
Design ideas for a contemporary dining room in Los Angeles with concrete flooring, a two-sided fireplace and a stone fireplace surround.
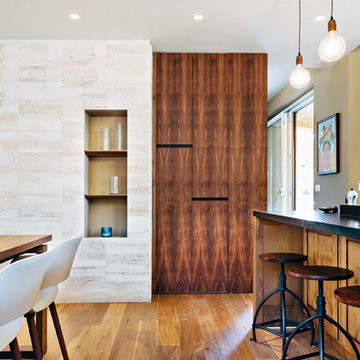
Design ideas for a medium sized contemporary kitchen/dining room in Other with beige walls, dark hardwood flooring and a stone fireplace surround.
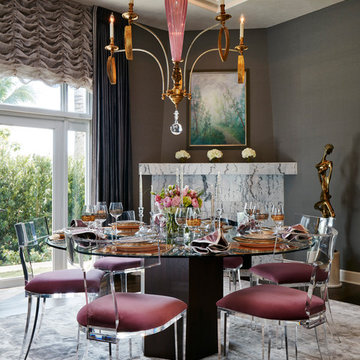
Medium sized contemporary enclosed dining room in Vancouver with grey walls, carpet, a corner fireplace, grey floors and a stone fireplace surround.
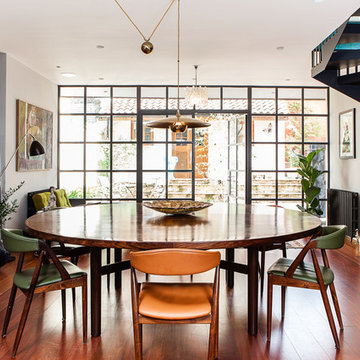
Photography ©Simon Eldon 2015
Design ideas for a contemporary open plan dining room in Sussex with grey walls, medium hardwood flooring, a standard fireplace and a stone fireplace surround.
Design ideas for a contemporary open plan dining room in Sussex with grey walls, medium hardwood flooring, a standard fireplace and a stone fireplace surround.
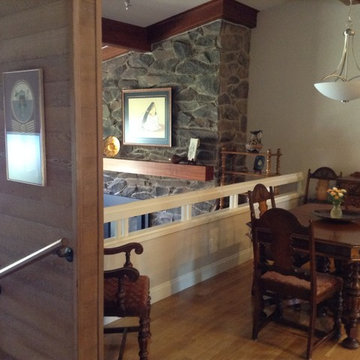
Family Antiques reside beside contemporary southwest artworks in the remake of this northwest style condo with an incredible lakeside view.
Photo of a large contemporary kitchen/dining room in Seattle with beige walls, light hardwood flooring, a standard fireplace and a stone fireplace surround.
Photo of a large contemporary kitchen/dining room in Seattle with beige walls, light hardwood flooring, a standard fireplace and a stone fireplace surround.
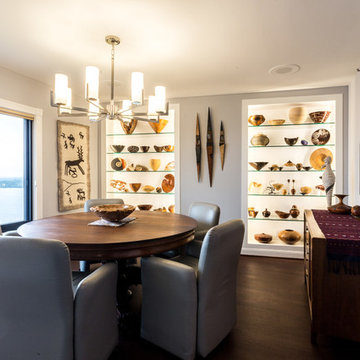
Photography by CWC (Peter Atkins)
This is an example of a small contemporary dining room in Minneapolis with white walls, dark hardwood flooring, a standard fireplace and a stone fireplace surround.
This is an example of a small contemporary dining room in Minneapolis with white walls, dark hardwood flooring, a standard fireplace and a stone fireplace surround.

Level Three: The dining room's focal point is a sculptural table in Koa wood with bronzed aluminum legs. The comfortable dining chairs, with removable covers in an easy-care fabric, are solidly designed yet pillow soft.
Photograph © Darren Edwards, San Diego

A wall of steel and glass allows panoramic views of the lake at our Modern Northwoods Cabin project.
Design ideas for a large contemporary dining room in Other with black walls, light hardwood flooring, a standard fireplace, a stone fireplace surround, brown floors, a vaulted ceiling and panelled walls.
Design ideas for a large contemporary dining room in Other with black walls, light hardwood flooring, a standard fireplace, a stone fireplace surround, brown floors, a vaulted ceiling and panelled walls.

This brownstone, located in Harlem, consists of five stories which had been duplexed to create a two story rental unit and a 3 story home for the owners. The owner hired us to do a modern renovation of their home and rear garden. The garden was under utilized, barely visible from the interior and could only be accessed via a small steel stair at the rear of the second floor. We enlarged the owner’s home to include the rear third of the floor below which had walk out access to the garden. The additional square footage became a new family room connected to the living room and kitchen on the floor above via a double height space and a new sculptural stair. The rear facade was completely restructured to allow us to install a wall to wall two story window and door system within the new double height space creating a connection not only between the two floors but with the outside. The garden itself was terraced into two levels, the bottom level of which is directly accessed from the new family room space, the upper level accessed via a few stone clad steps. The upper level of the garden features a playful interplay of stone pavers with wood decking adjacent to a large seating area and a new planting bed. Wet bar cabinetry at the family room level is mirrored by an outside cabinetry/grill configuration as another way to visually tie inside to out. The second floor features the dining room, kitchen and living room in a large open space. Wall to wall builtins from the front to the rear transition from storage to dining display to kitchen; ending at an open shelf display with a fireplace feature in the base. The third floor serves as the children’s floor with two bedrooms and two ensuite baths. The fourth floor is a master suite with a large bedroom and a large bathroom bridged by a walnut clad hall that conceals a closet system and features a built in desk. The master bath consists of a tiled partition wall dividing the space to create a large walkthrough shower for two on one side and showcasing a free standing tub on the other. The house is full of custom modern details such as the recessed, lit handrail at the house’s main stair, floor to ceiling glass partitions separating the halls from the stairs and a whimsical builtin bench in the entry.
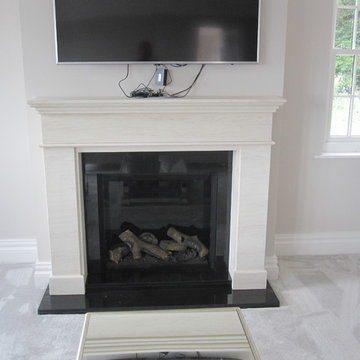
Removing the TV above the fireplace - to be replace by a stylish mirror . The fire is from the Stovax gas range and the Fireplace is from Worcester Marble. All supplied and fitted by The Heating Centre
Photo Steve Weatherall
Contemporary Dining Room with a Stone Fireplace Surround Ideas and Designs
5