Victorian Dining Room with a Stone Fireplace Surround Ideas and Designs
Refine by:
Budget
Sort by:Popular Today
1 - 20 of 66 photos
Item 1 of 3
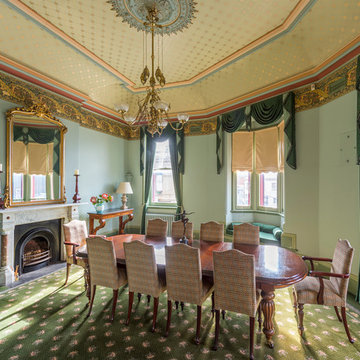
Inspiration for a large victorian dining room in Melbourne with green walls, carpet, a standard fireplace and a stone fireplace surround.

A Nash terraced house in Regent's Park, London. Interior design by Gaye Gardner. Photography by Adam Butler
Photo of a large victorian dining room in London with blue walls, carpet, a standard fireplace, a stone fireplace surround, purple floors and a dado rail.
Photo of a large victorian dining room in London with blue walls, carpet, a standard fireplace, a stone fireplace surround, purple floors and a dado rail.
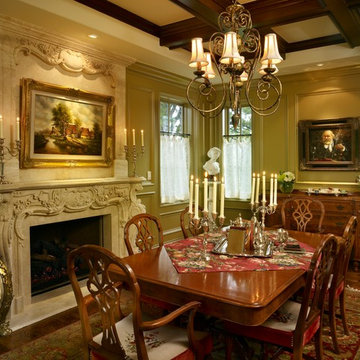
Ron Russio
This is an example of a large victorian enclosed dining room in Denver with beige walls, medium hardwood flooring, a standard fireplace, a stone fireplace surround and brown floors.
This is an example of a large victorian enclosed dining room in Denver with beige walls, medium hardwood flooring, a standard fireplace, a stone fireplace surround and brown floors.
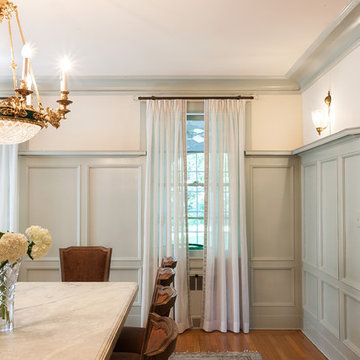
Custom sheer drapes with pinch pleat on rod.
Fabric and Trim by Fabricut.
Photo of a large victorian enclosed dining room in Philadelphia with white walls, light hardwood flooring, a standard fireplace, a stone fireplace surround and brown floors.
Photo of a large victorian enclosed dining room in Philadelphia with white walls, light hardwood flooring, a standard fireplace, a stone fireplace surround and brown floors.
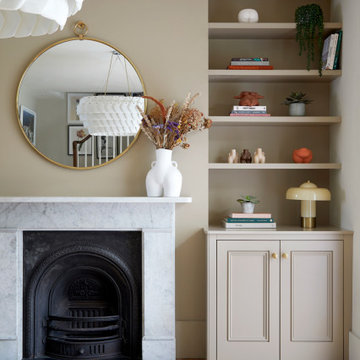
Photo of a medium sized victorian open plan dining room in London with beige walls, dark hardwood flooring, a standard fireplace, a stone fireplace surround and brown floors.
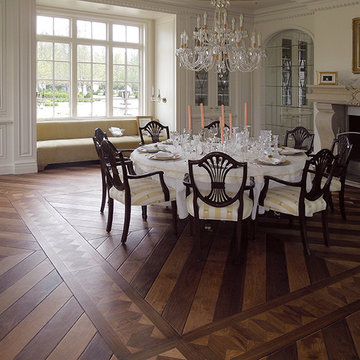
Opulent details elevate this suburban home into one that rivals the elegant French chateaus that inspired it. Floor: Variety of floor designs inspired by Villa La Cassinella on Lake Como, Italy. 6” wide-plank American Black Oak + Canadian Maple | 4” Canadian Maple Herringbone | custom parquet inlays | Prime Select | Victorian Collection hand scraped | pillowed edge | color Tolan | Satin Hardwax Oil. For more information please email us at: sales@signaturehardwoods.com
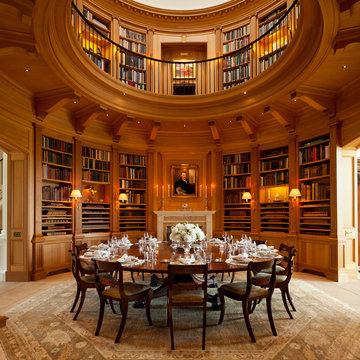
Photography by Gordon Beall
Design ideas for a victorian enclosed dining room in Other with brown walls, a standard fireplace, a stone fireplace surround and beige floors.
Design ideas for a victorian enclosed dining room in Other with brown walls, a standard fireplace, a stone fireplace surround and beige floors.
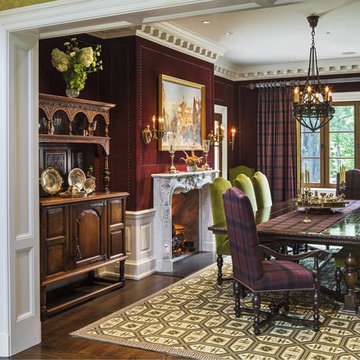
Design ideas for a medium sized victorian enclosed dining room in New York with red walls, dark hardwood flooring, a standard fireplace, a stone fireplace surround and brown floors.
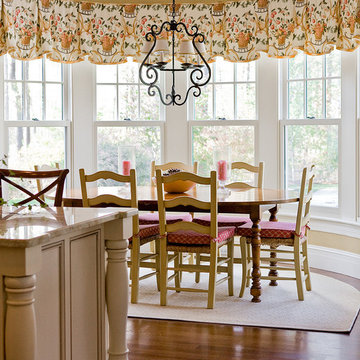
Design ideas for a medium sized victorian kitchen/dining room in Boston with beige walls, medium hardwood flooring, a standard fireplace and a stone fireplace surround.
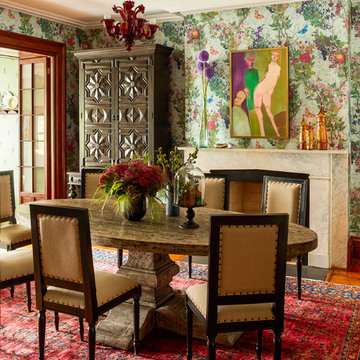
Photo by Eric Piasecki
Design ideas for a medium sized victorian enclosed dining room in New York with medium hardwood flooring, a standard fireplace, a stone fireplace surround and brown floors.
Design ideas for a medium sized victorian enclosed dining room in New York with medium hardwood flooring, a standard fireplace, a stone fireplace surround and brown floors.
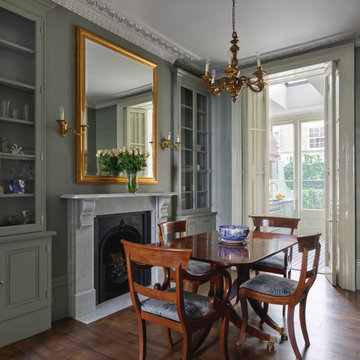
Inspiration for a large victorian kitchen/dining room in London with green walls, dark hardwood flooring, a standard fireplace, a stone fireplace surround, brown floors and a chimney breast.
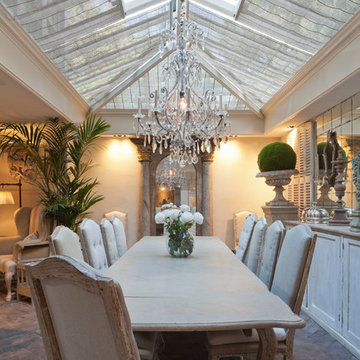
Traditional design with a modern twist, this ingenious layout links a light-filled multi-functional basement room with an upper orangery. Folding doors to the lower rooms open onto sunken courtyards. The lower room and rooflights link to the main conservatory via a spiral staircase.
Vale Paint Colour- Exterior : Carbon, Interior : Portland
Size- 4.1m x 5.9m (Ground Floor), 11m x 7.5m (Basement Level)
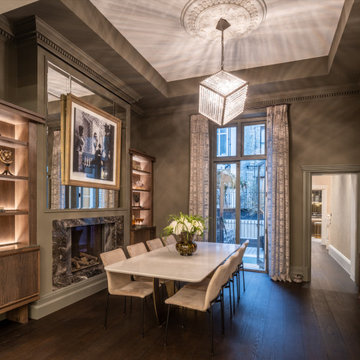
Wall colour: Grey Moss #234 by Little Greene | Chandelier is the large Rex pendant by Timothy Oulton | Joinery by Luxe Projects London
Photo of a large victorian open plan dining room in London with grey walls, dark hardwood flooring, a hanging fireplace, a stone fireplace surround, brown floors, a coffered ceiling and panelled walls.
Photo of a large victorian open plan dining room in London with grey walls, dark hardwood flooring, a hanging fireplace, a stone fireplace surround, brown floors, a coffered ceiling and panelled walls.
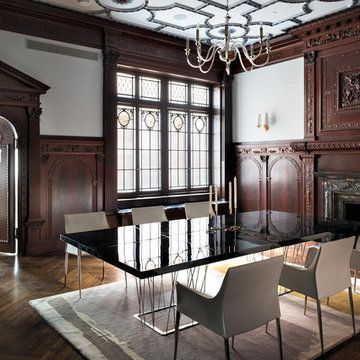
New exterior windows are installed outboard of the existing Tiffany glass.
Inspiration for a large victorian enclosed dining room in New York with white walls, dark hardwood flooring, a standard fireplace, a stone fireplace surround and brown floors.
Inspiration for a large victorian enclosed dining room in New York with white walls, dark hardwood flooring, a standard fireplace, a stone fireplace surround and brown floors.
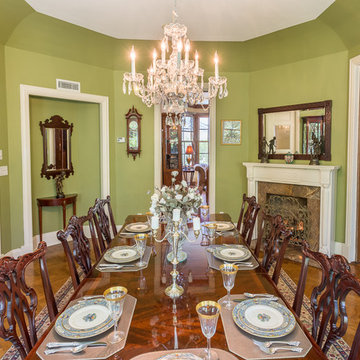
Jaime Martorano
Large victorian kitchen/dining room in New York with green walls, a standard fireplace and a stone fireplace surround.
Large victorian kitchen/dining room in New York with green walls, a standard fireplace and a stone fireplace surround.
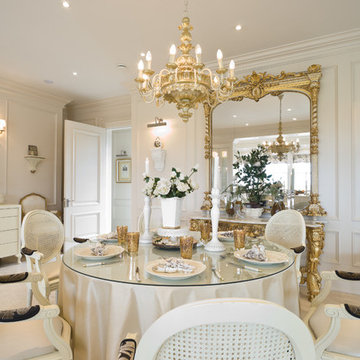
Florian Knorn
This is an example of a large victorian open plan dining room in Dublin with white walls, limestone flooring, a stone fireplace surround, no fireplace and beige floors.
This is an example of a large victorian open plan dining room in Dublin with white walls, limestone flooring, a stone fireplace surround, no fireplace and beige floors.
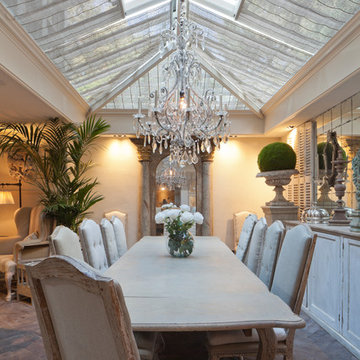
Traditional design with a modern twist, this ingenious layout links a light-filled multi-functional basement room with an upper orangery. Folding doors to the lower rooms open onto sunken courtyards. The lower room and rooflights link to the main conservatory via a spiral staircase.
Vale Paint Colour- Exterior : Carbon, Interior : Portland
Size- 4.1m x 5.9m (Ground Floor), 11m x 7.5m (Basement Level)
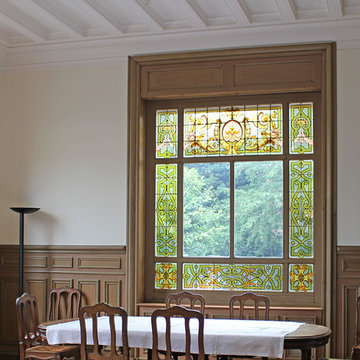
Grande salle à manger, salon
Design ideas for a large victorian open plan dining room in Lille with beige walls, light hardwood flooring, a standard fireplace, a stone fireplace surround and beige floors.
Design ideas for a large victorian open plan dining room in Lille with beige walls, light hardwood flooring, a standard fireplace, a stone fireplace surround and beige floors.
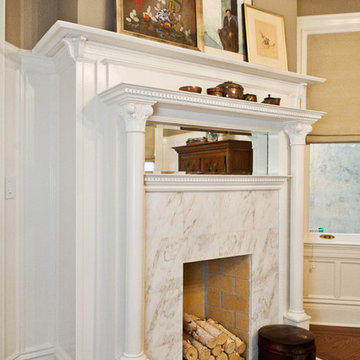
Joseph Schell
Photo of a medium sized victorian enclosed dining room in San Francisco with white walls, a standard fireplace, a stone fireplace surround, dark hardwood flooring and brown floors.
Photo of a medium sized victorian enclosed dining room in San Francisco with white walls, a standard fireplace, a stone fireplace surround, dark hardwood flooring and brown floors.
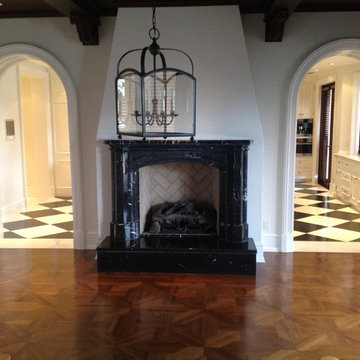
parkay flooring, marble fire place, Archway moldings
This is an example of a large victorian enclosed dining room in Miami with white walls, medium hardwood flooring, a standard fireplace and a stone fireplace surround.
This is an example of a large victorian enclosed dining room in Miami with white walls, medium hardwood flooring, a standard fireplace and a stone fireplace surround.
Victorian Dining Room with a Stone Fireplace Surround Ideas and Designs
1