Contemporary Dining Room with a Two-sided Fireplace Ideas and Designs
Refine by:
Budget
Sort by:Popular Today
41 - 60 of 1,263 photos
Item 1 of 3

Medium sized contemporary open plan dining room in St Louis with red walls, medium hardwood flooring, a two-sided fireplace, a wooden fireplace surround and brown floors.
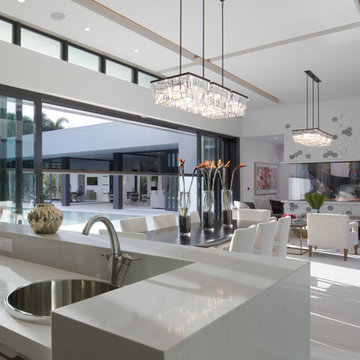
Photography: Jeff Davis Photography
Inspiration for an expansive contemporary open plan dining room in Orlando with white walls, light hardwood flooring, a two-sided fireplace and a stone fireplace surround.
Inspiration for an expansive contemporary open plan dining room in Orlando with white walls, light hardwood flooring, a two-sided fireplace and a stone fireplace surround.
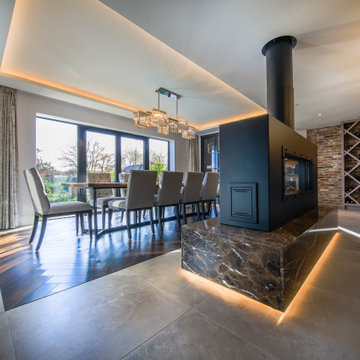
This is an example of a large contemporary kitchen/dining room in Hampshire with ceramic flooring, a two-sided fireplace, a stone fireplace surround and beige floors.
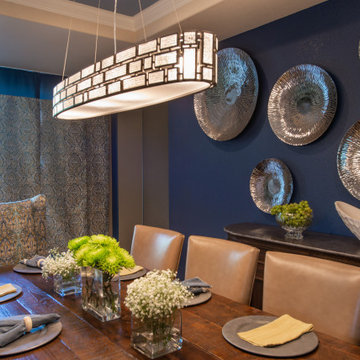
Dining Room is beautifully balanced with a fireplace wall of white stone and dark blue walls.
The design combines traditional furniture with contemporary artwork and lighting.

This was a complete interior and exterior renovation of a 6,500sf 1980's single story ranch. The original home had an interior pool that was removed and replace with a widely spacious and highly functioning kitchen. Stunning results with ample amounts of natural light and wide views the surrounding landscape. A lovely place to live.
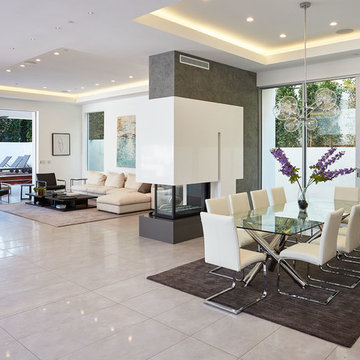
Inspiration for a contemporary open plan dining room in Los Angeles with white walls, a two-sided fireplace and grey floors.
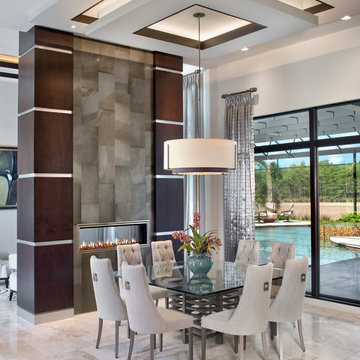
Cabinetry designed by Clay Cox, Kitchens by Clay, Naples, FL. Photos: Giovanni Photography, Naples, FL.
Photo of a contemporary dining room in Miami with a two-sided fireplace and white walls.
Photo of a contemporary dining room in Miami with a two-sided fireplace and white walls.
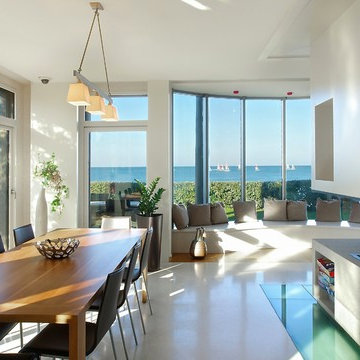
laurent peurois
Photo of a medium sized contemporary open plan dining room in Rennes with white walls and a two-sided fireplace.
Photo of a medium sized contemporary open plan dining room in Rennes with white walls and a two-sided fireplace.
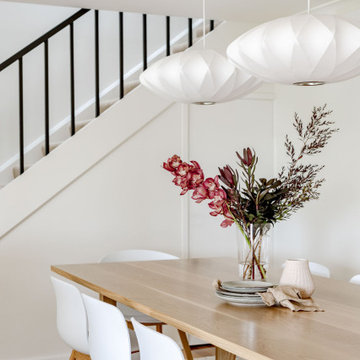
This is an example of a medium sized contemporary kitchen/dining room in Sydney with white walls, light hardwood flooring, a two-sided fireplace, a tiled fireplace surround and brown floors.
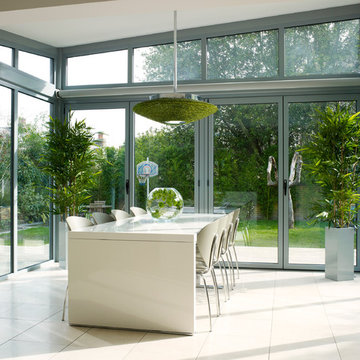
Rachael Smith Photography
Design ideas for a medium sized contemporary kitchen/dining room in London with grey walls, porcelain flooring, a two-sided fireplace and a plastered fireplace surround.
Design ideas for a medium sized contemporary kitchen/dining room in London with grey walls, porcelain flooring, a two-sided fireplace and a plastered fireplace surround.
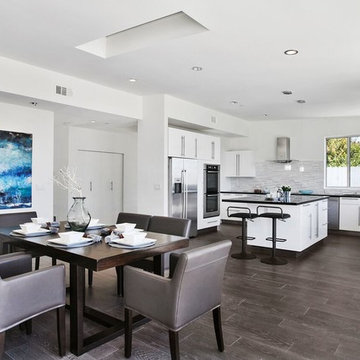
PC: Jeri Koegel Photography
Medium sized contemporary kitchen/dining room in Orange County with white walls, medium hardwood flooring, a two-sided fireplace, a plastered fireplace surround and brown floors.
Medium sized contemporary kitchen/dining room in Orange County with white walls, medium hardwood flooring, a two-sided fireplace, a plastered fireplace surround and brown floors.
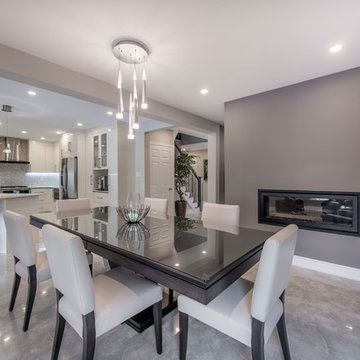
Photo of a medium sized contemporary open plan dining room in Toronto with grey walls, a metal fireplace surround, grey floors, a two-sided fireplace and marble flooring.
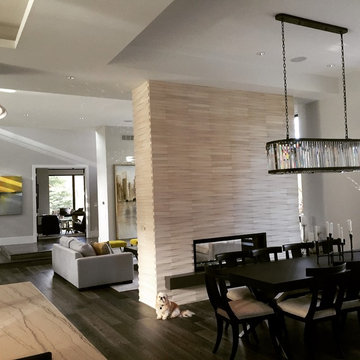
Contemporary Dining Room and Lounge in Mission Hills, KS featuring in-ceiling speakers and music controlled via a tablet or phone.
Photo of a medium sized contemporary open plan dining room in Kansas City with white walls, dark hardwood flooring, a two-sided fireplace and a stone fireplace surround.
Photo of a medium sized contemporary open plan dining room in Kansas City with white walls, dark hardwood flooring, a two-sided fireplace and a stone fireplace surround.
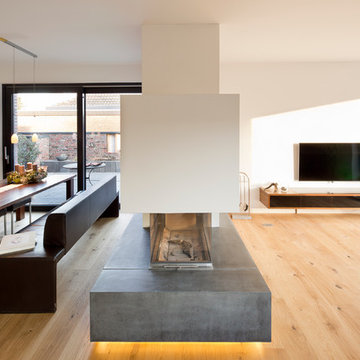
Julia Vogel | Köln
Inspiration for a large contemporary open plan dining room in Dusseldorf with white walls, light hardwood flooring, a two-sided fireplace and a plastered fireplace surround.
Inspiration for a large contemporary open plan dining room in Dusseldorf with white walls, light hardwood flooring, a two-sided fireplace and a plastered fireplace surround.
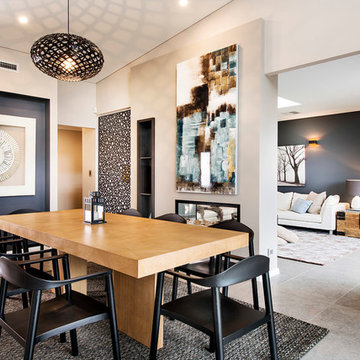
Joel Barbita, Courtesy of The Rural Building Company
Contemporary dining room in Perth with beige walls, a two-sided fireplace and feature lighting.
Contemporary dining room in Perth with beige walls, a two-sided fireplace and feature lighting.
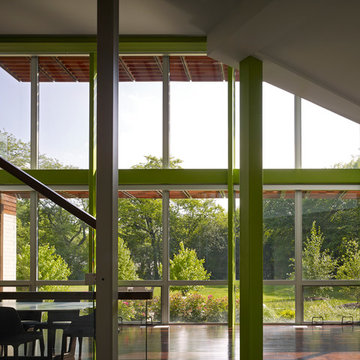
Photo credit: Scott McDonald @ Hedrich Blessing
7RR-Ecohome:
The design objective was to build a house for a couple recently married who both had kids from previous marriages. How to bridge two families together?
The design looks forward in terms of how people live today. The home is an experiment in transparency and solid form; removing borders and edges from outside to inside the house, and to really depict “flowing and endless space”. The house floor plan is derived by pushing and pulling the house’s form to maximize the backyard and minimize the public front yard while welcoming the sun in key rooms by rotating the house 45-degrees to true north. The angular form of the house is a result of the family’s program, the zoning rules, the lot’s attributes, and the sun’s path. We wanted to construct a house that is smart and efficient in terms of construction and energy, both in terms of the building and the user. We could tell a story of how the house is built in terms of the constructability, structure and enclosure, with a nod to Japanese wood construction in the method in which the siding is installed and the exposed interior beams are placed in the double height space. We engineered the house to be smart which not only looks modern but acts modern; every aspect of user control is simplified to a digital touch button, whether lights, shades, blinds, HVAC, communication, audio, video, or security. We developed a planning module based on a 6-foot square room size and a 6-foot wide connector called an interstitial space for hallways, bathrooms, stairs and mechanical, which keeps the rooms pure and uncluttered. The house is 6,200 SF of livable space, plus garage and basement gallery for a total of 9,200 SF. A large formal foyer celebrates the entry and opens up to the living, dining, kitchen and family rooms all focused on the rear garden. The east side of the second floor is the Master wing and a center bridge connects it to the kid’s wing on the west. Second floor terraces and sunscreens provide views and shade in this suburban setting. The playful mathematical grid of the house in the x, y and z axis also extends into the layout of the trees and hard-scapes, all centered on a suburban one-acre lot.
Many green attributes were designed into the home; Ipe wood sunscreens and window shades block out unwanted solar gain in summer, but allow winter sun in. Patio door and operable windows provide ample opportunity for natural ventilation throughout the open floor plan. Minimal windows on east and west sides to reduce heat loss in winter and unwanted gains in summer. Open floor plan and large window expanse reduces lighting demands and maximizes available daylight. Skylights provide natural light to the basement rooms. Durable, low-maintenance exterior materials include stone, ipe wood siding and decking, and concrete roof pavers. Design is based on a 2' planning grid to minimize construction waste. Basement foundation walls and slab are highly insulated. FSC-certified walnut wood flooring was used. Light colored concrete roof pavers to reduce cooling loads by as much as 15%. 2x6 framing allows for more insulation and energy savings. Super efficient windows have low-E argon gas filled units, and thermally insulated aluminum frames. Permeable brick and stone pavers reduce the site’s storm-water runoff. Countertops use recycled composite materials. Energy-Star rated furnaces and smart thermostats are located throughout the house to minimize duct runs and avoid energy loss. Energy-Star rated boiler that heats up both radiant floors and domestic hot water. Low-flow toilets and plumbing fixtures are used to conserve water usage. No VOC finish options and direct venting fireplaces maintain a high interior air quality. Smart home system controls lighting, HVAC, and shades to better manage energy use. Plumbing runs through interior walls reducing possibilities of heat loss and freezing problems. A large food pantry was placed next to kitchen to reduce trips to the grocery store. Home office reduces need for automobile transit and associated CO2 footprint. Plan allows for aging in place, with guest suite than can become the master suite, with no need to move as family members mature.
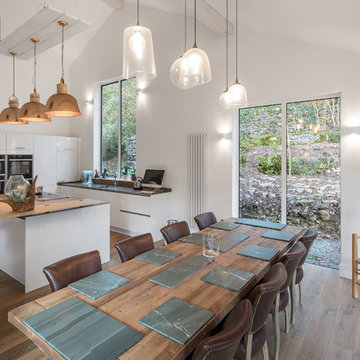
tonywestphoto.co.uk
This is an example of a large contemporary kitchen/dining room in Other with medium hardwood flooring, brown floors, white walls, a two-sided fireplace and a plastered fireplace surround.
This is an example of a large contemporary kitchen/dining room in Other with medium hardwood flooring, brown floors, white walls, a two-sided fireplace and a plastered fireplace surround.
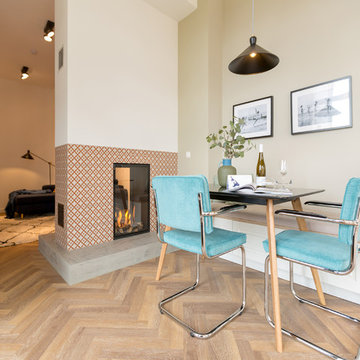
Usedom Travel
Inspiration for a medium sized contemporary kitchen/dining room in Berlin with a two-sided fireplace, a tiled fireplace surround, beige walls, medium hardwood flooring and brown floors.
Inspiration for a medium sized contemporary kitchen/dining room in Berlin with a two-sided fireplace, a tiled fireplace surround, beige walls, medium hardwood flooring and brown floors.
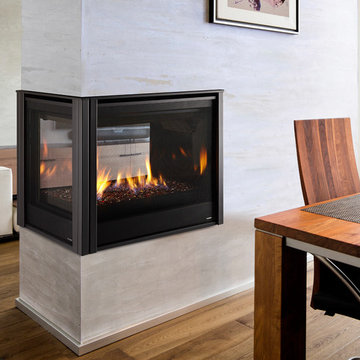
Design ideas for a medium sized contemporary enclosed dining room in Baltimore with white walls, light hardwood flooring, a two-sided fireplace, a plastered fireplace surround and brown floors.
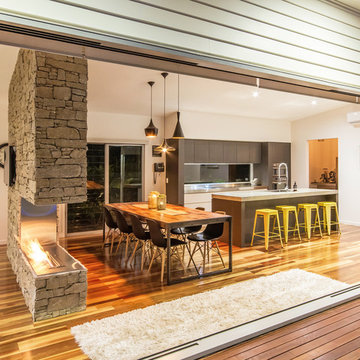
This is an example of a medium sized contemporary kitchen/dining room in Brisbane with white walls, medium hardwood flooring, a two-sided fireplace and a stone fireplace surround.
Contemporary Dining Room with a Two-sided Fireplace Ideas and Designs
3