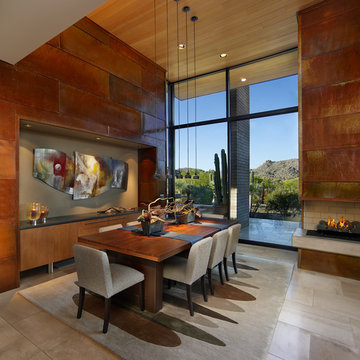Contemporary Dining Room with a Two-sided Fireplace Ideas and Designs
Refine by:
Budget
Sort by:Popular Today
101 - 120 of 1,263 photos
Item 1 of 3
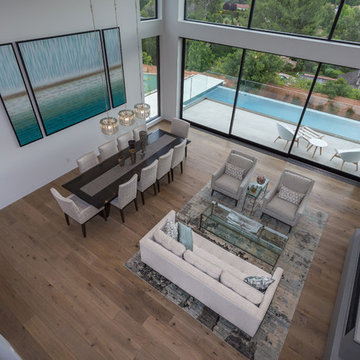
A helicopter view from the indoor balcony above, looking at the dining area with double height ceiling, wall to wall glass window ensuring views of the pool and the hills behind. An abstract 3 piece Artwork on the wall bringing in the colors of the pool inside.

The owners, inspired by mid-century modern architecture, hired Klopf Architecture to design an Eichler-inspired 21st-Century, energy efficient new home that would replace a dilapidated 1940s home. The home follows the gentle slope of the hillside while the overarching post-and-beam roof above provides an unchanging datum line. The changing moods of nature animate the house because of views through large glass walls at nearly every vantage point. Every square foot of the house remains close to the ground creating and adding to the sense of connection with nature.
Klopf Architecture Project Team: John Klopf, AIA, Geoff Campen, Angela Todorova, and Jeff Prose
Structural Engineer: Alex Rood, SE, Fulcrum Engineering (now Pivot Engineering)
Landscape Designer (atrium): Yoshi Chiba, Chiba's Gardening
Landscape Designer (rear lawn): Aldo Sepulveda, Sepulveda Landscaping
Contractor: Augie Peccei, Coast to Coast Construction
Photography ©2015 Mariko Reed
Location: Belmont, CA
Year completed: 2015

Mit Blick auf das Kaminfeuer lädt der große Esstisch zu geselligen Runden ein.
Inspiration for a medium sized contemporary open plan dining room in Other with white walls, a two-sided fireplace, black floors, a plastered fireplace surround and feature lighting.
Inspiration for a medium sized contemporary open plan dining room in Other with white walls, a two-sided fireplace, black floors, a plastered fireplace surround and feature lighting.
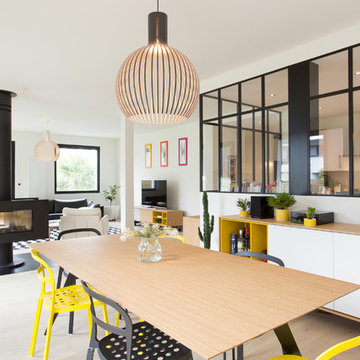
Agence 19 DEGRES
Maison
Photo © Caroline Ablain
Medium sized contemporary open plan dining room in Rennes with white walls, light hardwood flooring, a two-sided fireplace, a metal fireplace surround and feature lighting.
Medium sized contemporary open plan dining room in Rennes with white walls, light hardwood flooring, a two-sided fireplace, a metal fireplace surround and feature lighting.
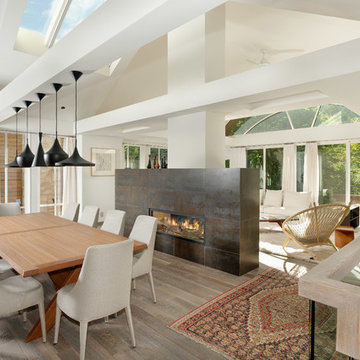
Inspiration for a medium sized contemporary open plan dining room in Denver with white walls, medium hardwood flooring, a two-sided fireplace, a tiled fireplace surround and feature lighting.
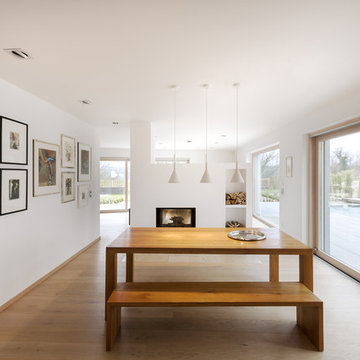
Antje Hanebeck, München
Contemporary open plan dining room in Munich with white walls, light hardwood flooring, a two-sided fireplace and a plastered fireplace surround.
Contemporary open plan dining room in Munich with white walls, light hardwood flooring, a two-sided fireplace and a plastered fireplace surround.

Large contemporary open plan dining room in San Francisco with white walls, light hardwood flooring, a two-sided fireplace, a concrete fireplace surround and feature lighting.
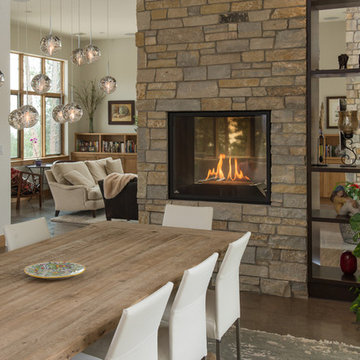
Contemporary kitchen/dining room in Denver with a two-sided fireplace and a stone fireplace surround.
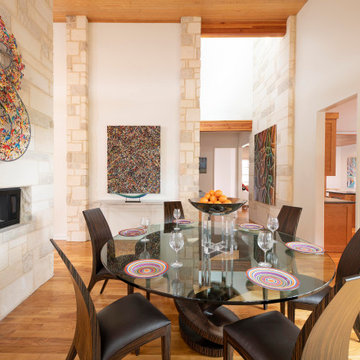
Medium sized contemporary open plan dining room in Dallas with white walls, medium hardwood flooring, a two-sided fireplace, a stone fireplace surround, brown floors and a wood ceiling.
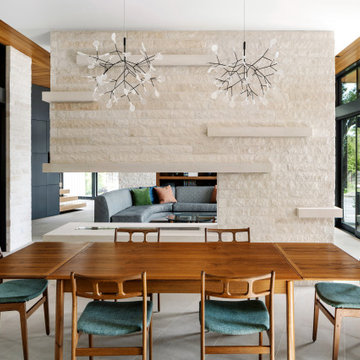
Contemporary dining room in Austin with a two-sided fireplace, a stone fireplace surround and grey floors.

Fotograf: Martin Kreuzer
Photo of a large contemporary open plan dining room in Munich with white walls, light hardwood flooring, a stone fireplace surround, brown floors, a two-sided fireplace and wood walls.
Photo of a large contemporary open plan dining room in Munich with white walls, light hardwood flooring, a stone fireplace surround, brown floors, a two-sided fireplace and wood walls.
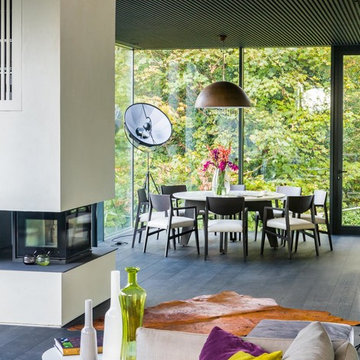
Assen Emilov
Contemporary dining room in London with dark hardwood flooring and a two-sided fireplace.
Contemporary dining room in London with dark hardwood flooring and a two-sided fireplace.
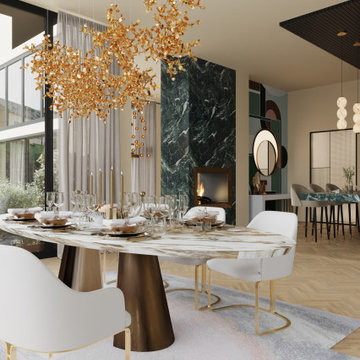
The objective of this project was to bring warmth back into this villa, which had a much more sober and impersonal appearance. We therefore chose to bring it back through the use of various materials.
The entire renovation was designed with natural materials such as stone and wood and neutral colours such as beige and green, which remind us of the villa's outdoor environment, which we can see from all the spaces thanks to the large windows.
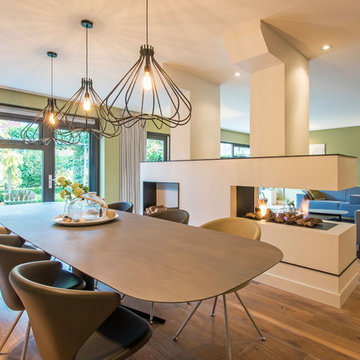
Inspiration for a contemporary open plan dining room in Amsterdam with green walls, medium hardwood flooring and a two-sided fireplace.

Inspiration for a medium sized contemporary open plan dining room in Denver with beige walls, slate flooring, a two-sided fireplace, a stone fireplace surround, grey floors and feature lighting.
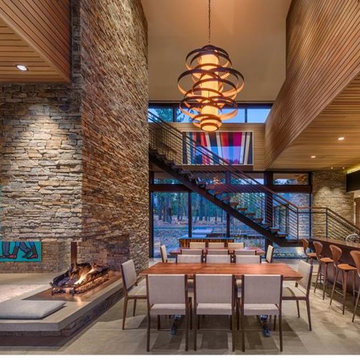
Inspiration for a large contemporary open plan dining room in Sacramento with a two-sided fireplace and a stone fireplace surround.
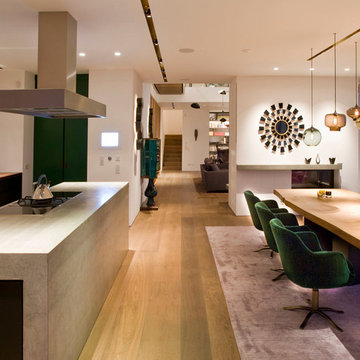
Contemporary kitchen/dining room in Munich with white walls, light hardwood flooring, a two-sided fireplace and a plastered fireplace surround.
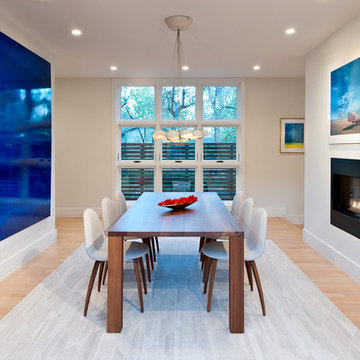
This rustic modern home was purchased by an art collector that needed plenty of white wall space to hang his collection. The furnishings were kept neutral to allow the art to pop and warm wood tones were selected to keep the house from becoming cold and sterile. Published in Modern In Denver | The Art of Living.
Daniel O'Connor Photography
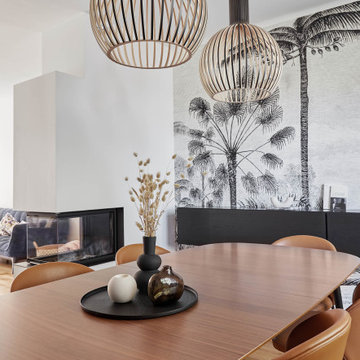
This is an example of a medium sized contemporary dining room in Paris with black walls, a two-sided fireplace and wallpapered walls.
Contemporary Dining Room with a Two-sided Fireplace Ideas and Designs
6
