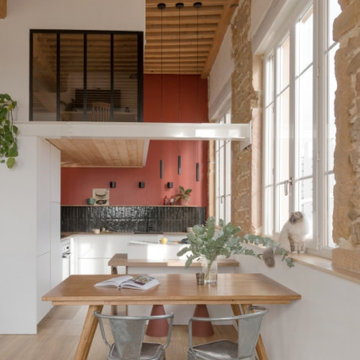Contemporary Dining Room with a Wood Ceiling Ideas and Designs
Refine by:
Budget
Sort by:Popular Today
161 - 180 of 373 photos
Item 1 of 3
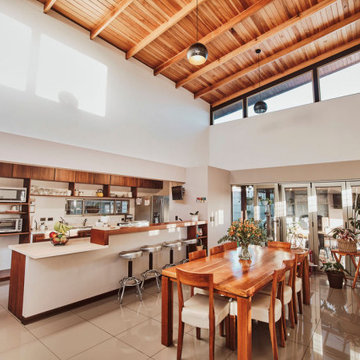
Doble altura - Artesonado - Madera - Espacio abierto
Photo of a medium sized contemporary open plan dining room with white walls, porcelain flooring, no fireplace, grey floors and a wood ceiling.
Photo of a medium sized contemporary open plan dining room with white walls, porcelain flooring, no fireplace, grey floors and a wood ceiling.
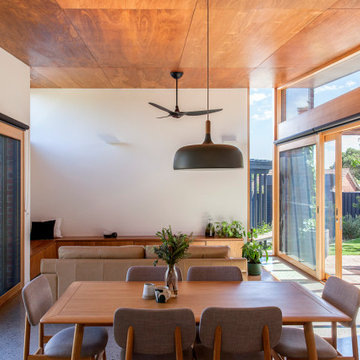
open living dining space opens out to garden
Medium sized contemporary dining room in Melbourne with white walls, concrete flooring and a wood ceiling.
Medium sized contemporary dining room in Melbourne with white walls, concrete flooring and a wood ceiling.
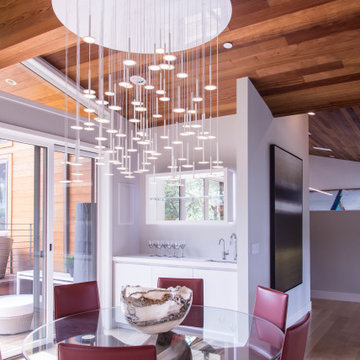
Dining room with wet bar custom designed and made.
Inspiration for a medium sized contemporary dining room in San Francisco with grey walls, light hardwood flooring and a wood ceiling.
Inspiration for a medium sized contemporary dining room in San Francisco with grey walls, light hardwood flooring and a wood ceiling.
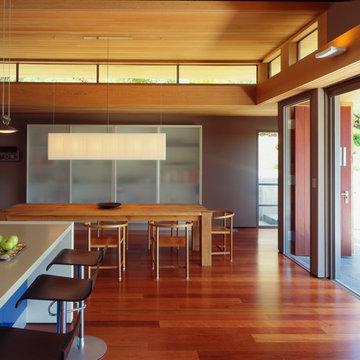
The kitchen and dining room were strategically designed and built to open up to the breathtaking views of the Saratoga hills. Mirroring the natural hillside elements, the great room features warm wooden ceilings and floors as well as a blue and white waterfall island for a pop of color. The windows trimming the top of the walls allow ample light to brighten the space and add a unique architectural element to the walls.
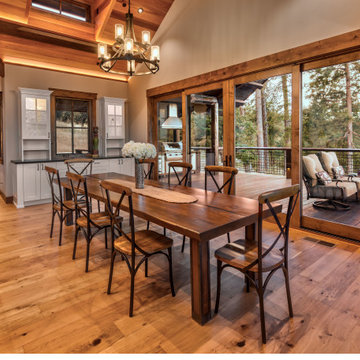
Inspiration for a contemporary kitchen/dining room in Other with light hardwood flooring and a wood ceiling.
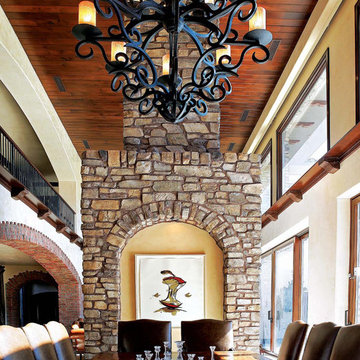
Visit our offices at the intersection of the 215 and Flamingo Road at
9484 W. Flamingo Rd. Ste. 370 Las Vegas, NV 89147.
Open M-F from 9am to 6pm.
(702) 940-6920 | http://lvpas.com | lvpasinc@gmail.com
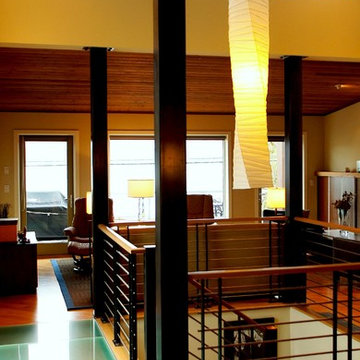
View to living room from family room. Photography by Ian Gleadle.
Photo of a medium sized contemporary kitchen/dining room in Seattle with white walls, medium hardwood flooring, brown floors and a wood ceiling.
Photo of a medium sized contemporary kitchen/dining room in Seattle with white walls, medium hardwood flooring, brown floors and a wood ceiling.
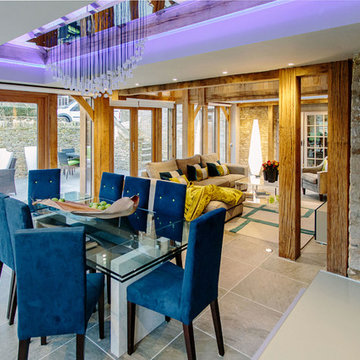
Clare West photography
Inspiration for a contemporary dining room in Oxfordshire with beige walls, porcelain flooring, grey floors, a wood ceiling and brick walls.
Inspiration for a contemporary dining room in Oxfordshire with beige walls, porcelain flooring, grey floors, a wood ceiling and brick walls.
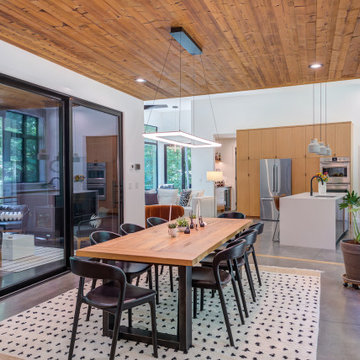
Design ideas for a large contemporary kitchen/dining room in Raleigh with white walls, concrete flooring, a tiled fireplace surround, grey floors and a wood ceiling.
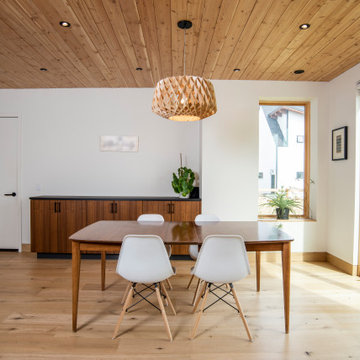
This gem of a home was designed by homeowner/architect Eric Vollmer. It is nestled in a traditional neighborhood with a deep yard and views to the east and west. Strategic window placement captures light and frames views while providing privacy from the next door neighbors. The second floor maximizes the volumes created by the roofline in vaulted spaces and loft areas. Four skylights illuminate the ‘Nordic Modern’ finishes and bring daylight deep into the house and the stairwell with interior openings that frame connections between the spaces. The skylights are also operable with remote controls and blinds to control heat, light and air supply.
Unique details abound! Metal details in the railings and door jambs, a paneled door flush in a paneled wall, flared openings. Floating shelves and flush transitions. The main bathroom has a ‘wet room’ with the tub tucked under a skylight enclosed with the shower.
This is a Structural Insulated Panel home with closed cell foam insulation in the roof cavity. The on-demand water heater does double duty providing hot water as well as heat to the home via a high velocity duct and HRV system.
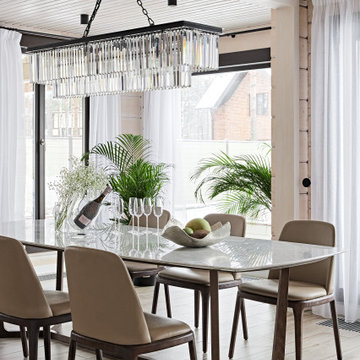
Большой стол с мраморной столешницей и мягкими креслами.
Inspiration for a medium sized contemporary dining room in Saint Petersburg with white walls, medium hardwood flooring, beige floors, a wood ceiling and wood walls.
Inspiration for a medium sized contemporary dining room in Saint Petersburg with white walls, medium hardwood flooring, beige floors, a wood ceiling and wood walls.
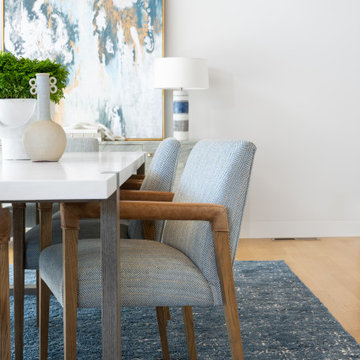
Contemporary furnishings and bold blue hues creates a fun and elevated space that is open to all main public spaces.
Design ideas for a large contemporary kitchen/dining room in Orange County with white walls, light hardwood flooring and a wood ceiling.
Design ideas for a large contemporary kitchen/dining room in Orange County with white walls, light hardwood flooring and a wood ceiling.
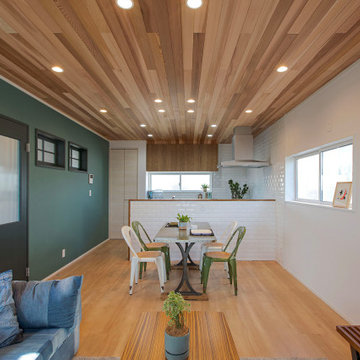
Design ideas for a contemporary open plan dining room in Other with green walls, no fireplace, brown floors, a wood ceiling and wallpapered walls.
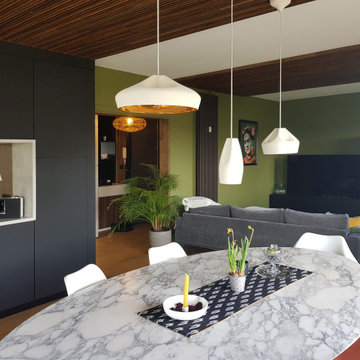
Design ideas for a large contemporary open plan dining room in Bordeaux with green walls, light hardwood flooring, no fireplace, brown floors, a wood ceiling and wood walls.
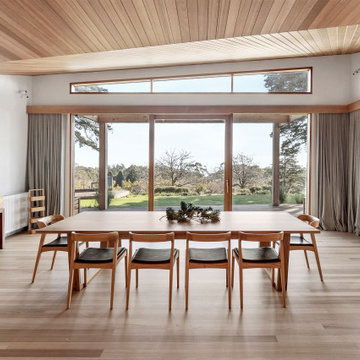
This is an example of an expansive contemporary dining room in Geelong with white walls, light hardwood flooring and a wood ceiling.
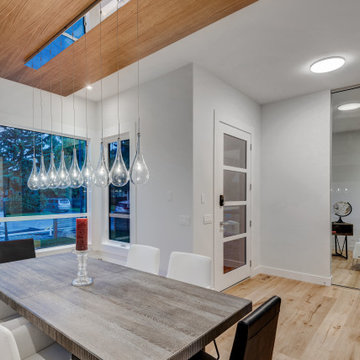
This is an example of a medium sized contemporary open plan dining room in Calgary with white walls, light hardwood flooring, multi-coloured floors and a wood ceiling.
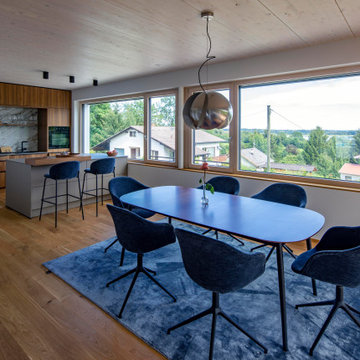
Foto: Michael Voit, Nußdorf
Contemporary open plan dining room in Munich with white walls, medium hardwood flooring, no fireplace and a wood ceiling.
Contemporary open plan dining room in Munich with white walls, medium hardwood flooring, no fireplace and a wood ceiling.
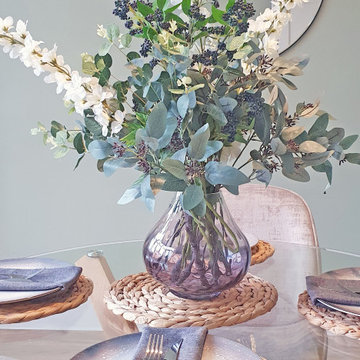
Dining room transformation at our recent home staging project. This was created for our developer client who wanted to give life to his recently renovated property before hitting the market.
Contemporary Dining Room with a Wood Ceiling Ideas and Designs
9

