Contemporary Entrance with a Double Front Door Ideas and Designs
Refine by:
Budget
Sort by:Popular Today
101 - 120 of 4,004 photos
Item 1 of 3
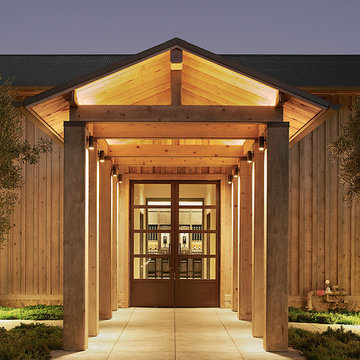
Schmitt & Company General Contractors/Fabrication Napa
Kenzo Estate Winery Tasting Room
Photos by Adrian Gregorutti
Contemporary front door in San Francisco with a double front door and a glass front door.
Contemporary front door in San Francisco with a double front door and a glass front door.
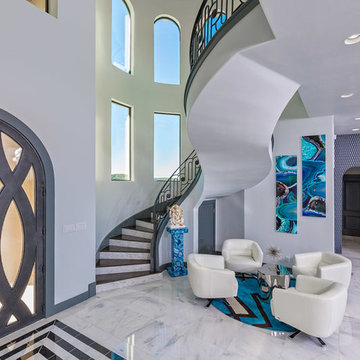
Photo of a large contemporary front door in Austin with grey walls, marble flooring, a double front door and a grey front door.
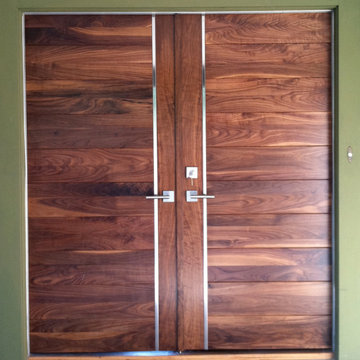
Walnut V Grooved Panels with Stainless Strip
Large contemporary front door in Salt Lake City with green walls, light hardwood flooring, a double front door and a medium wood front door.
Large contemporary front door in Salt Lake City with green walls, light hardwood flooring, a double front door and a medium wood front door.
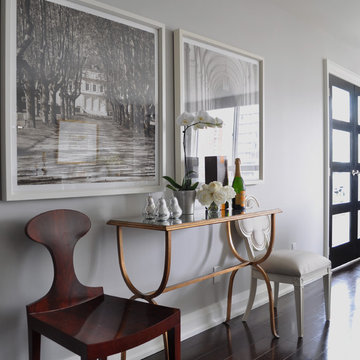
Photography: Asa Weinstein
Photo of a contemporary entrance in Toronto with grey walls, dark hardwood flooring and a double front door.
Photo of a contemporary entrance in Toronto with grey walls, dark hardwood flooring and a double front door.
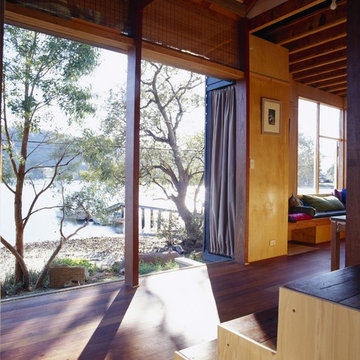
Scrounged doors repurposed & re-glued slide completely out of sight to co-opt a little used public path as a living space. Real materials with real feel include recycled floorboards, demolition yard posts & scrounged jetty timbers from nearby. Bamboo blinds from a supermarket were cut & regaled on site for a tropical feel with practical ventilation effect. An upturned cast iron bath awaits re-use - that was interesting to get across the bay. Water access only.
All photographs Brett Boardman
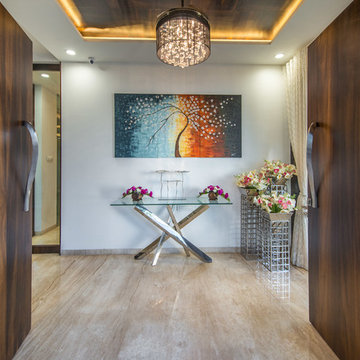
Medium sized contemporary vestibule in Hyderabad with white walls, a double front door, a dark wood front door and brown floors.
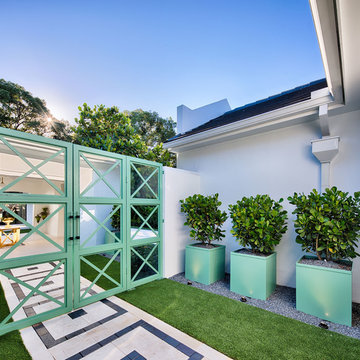
Inspiration for a large contemporary vestibule in Orlando with white walls, limestone flooring, a double front door, a glass front door and white floors.
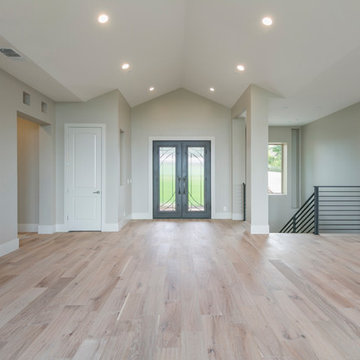
Photo of a medium sized contemporary foyer in Sacramento with grey walls, light hardwood flooring, a double front door, a brown front door and beige floors.

Large contemporary hallway in Other with beige walls, medium hardwood flooring, a double front door, a dark wood front door and beige floors.
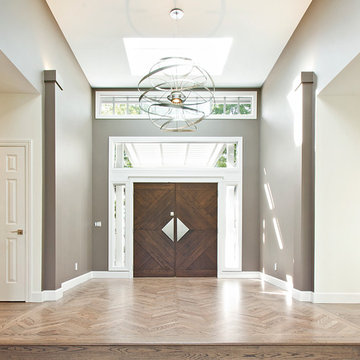
Inspiration for a large contemporary hallway in San Francisco with brown walls, medium hardwood flooring, a double front door, a brown front door and brown floors.

This Ohana model ATU tiny home is contemporary and sleek, cladded in cedar and metal. The slanted roof and clean straight lines keep this 8x28' tiny home on wheels looking sharp in any location, even enveloped in jungle. Cedar wood siding and metal are the perfect protectant to the elements, which is great because this Ohana model in rainy Pune, Hawaii and also right on the ocean.
A natural mix of wood tones with dark greens and metals keep the theme grounded with an earthiness.
Theres a sliding glass door and also another glass entry door across from it, opening up the center of this otherwise long and narrow runway. The living space is fully equipped with entertainment and comfortable seating with plenty of storage built into the seating. The window nook/ bump-out is also wall-mounted ladder access to the second loft.
The stairs up to the main sleeping loft double as a bookshelf and seamlessly integrate into the very custom kitchen cabinets that house appliances, pull-out pantry, closet space, and drawers (including toe-kick drawers).
A granite countertop slab extends thicker than usual down the front edge and also up the wall and seamlessly cases the windowsill.
The bathroom is clean and polished but not without color! A floating vanity and a floating toilet keep the floor feeling open and created a very easy space to clean! The shower had a glass partition with one side left open- a walk-in shower in a tiny home. The floor is tiled in slate and there are engineered hardwood flooring throughout.
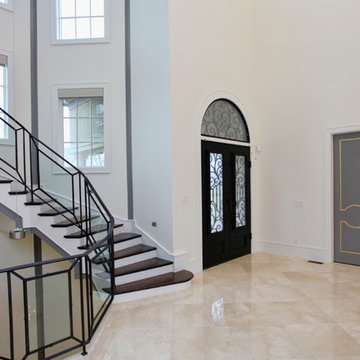
This modern mansion has a grand entrance indeed. To the right is a glorious 3 story stairway with custom iron and glass stair rail. The dining room has dramatic black and gold metallic accents. To the left is a home office, entrance to main level master suite and living area with SW0077 Classic French Gray fireplace wall highlighted with golden glitter hand applied by an artist. Light golden crema marfil stone tile floors, columns and fireplace surround add warmth. The chandelier is surrounded by intricate ceiling details. Just around the corner from the elevator we find the kitchen with large island, eating area and sun room. The SW 7012 Creamy walls and SW 7008 Alabaster trim and ceilings calm the beautiful home.
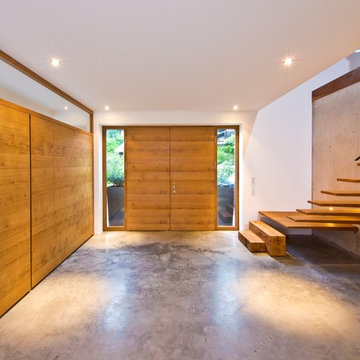
Inspiration for a large contemporary foyer in Munich with grey walls, concrete flooring, a double front door and a brown front door.
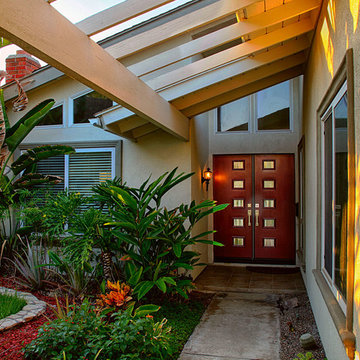
Contemporary Double Entry Doors. Thermatru Smooth fiberglass model S5RXJ-PULSE 5 LIGHTS Painted vineyard. Betek Baden entry door handles. Installed in Anaheim, CA home.
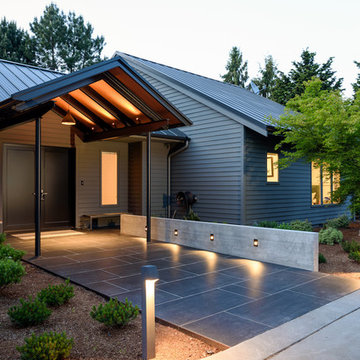
Contemporary front door in Other with grey walls, ceramic flooring, a double front door, a black front door and black floors.
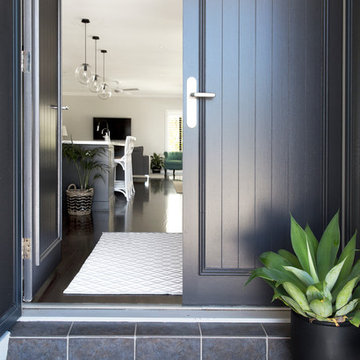
Interior Design by Donna Guyler Design
This is an example of a small contemporary front door in Gold Coast - Tweed with grey walls, dark hardwood flooring, a double front door and a black front door.
This is an example of a small contemporary front door in Gold Coast - Tweed with grey walls, dark hardwood flooring, a double front door and a black front door.
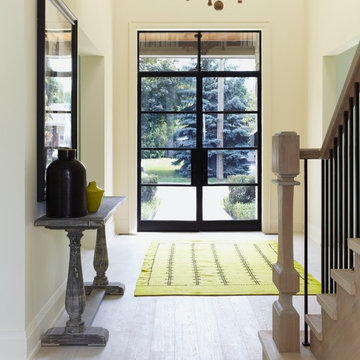
At Murakami Design Inc., we are in the business of creating and building residences that bring comfort and delight to the lives of their owners.
Murakami provides the full range of services involved in designing and building new homes, or in thoroughly reconstructing and updating existing dwellings.
From historical research and initial sketches to construction drawings and on-site supervision, we work with clients every step of the way to achieve their vision and ensure their satisfaction.
We collaborate closely with such professionals as landscape architects and interior designers, as well as structural, mechanical and electrical engineers, respecting their expertise in helping us develop fully integrated design solutions.
Finally, our team stays abreast of all the latest developments in construction materials and techniques.
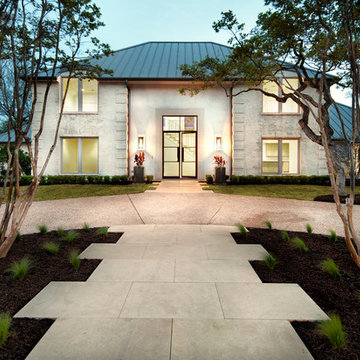
Steel French Doors by Rehme Steel Windows & Doors
Design ideas for a contemporary front door in Austin with a double front door and a metal front door.
Design ideas for a contemporary front door in Austin with a double front door and a metal front door.
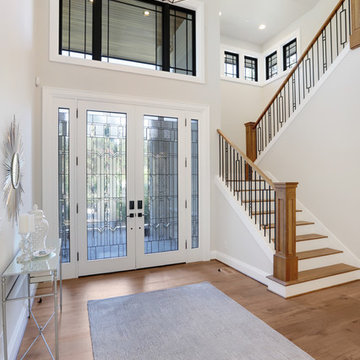
Design ideas for a large contemporary front door in Seattle with beige walls, medium hardwood flooring, a double front door, a glass front door and brown floors.
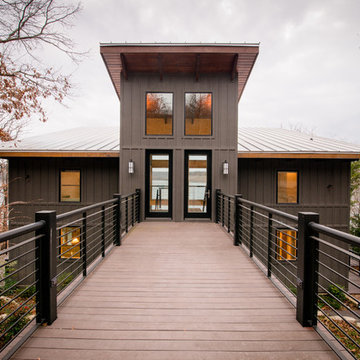
Stephen Ironside
Inspiration for a medium sized contemporary front door in Birmingham with a double front door, brown walls, medium hardwood flooring, a glass front door and brown floors.
Inspiration for a medium sized contemporary front door in Birmingham with a double front door, brown walls, medium hardwood flooring, a glass front door and brown floors.
Contemporary Entrance with a Double Front Door Ideas and Designs
6