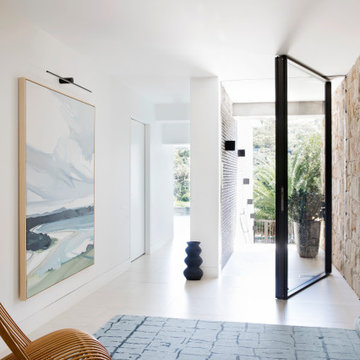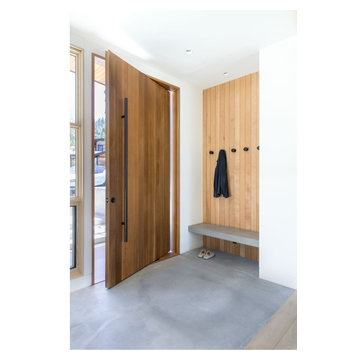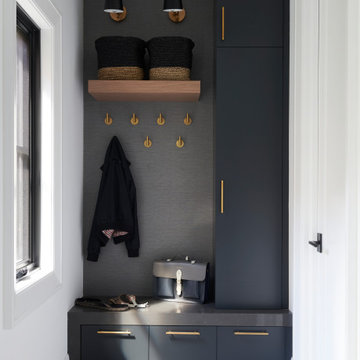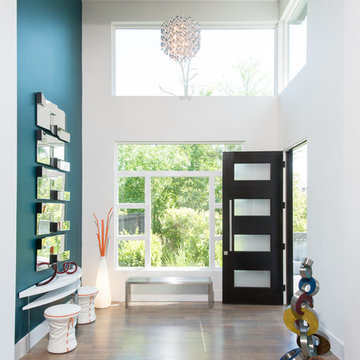Contemporary Entrance with a Feature Wall Ideas and Designs
Refine by:
Budget
Sort by:Popular Today
21 - 40 of 101 photos
Item 1 of 3
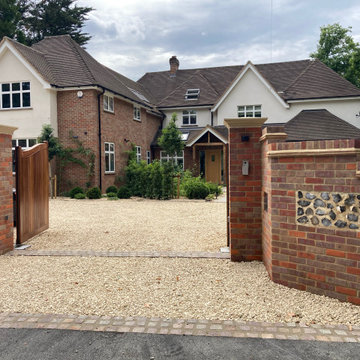
The original gates were shabby and lightweight, and not in the right place. We helped the homeowner apply for planning permission to move the driveway entrance so that parking is in a less obtrusive place, and replaced the gates with automated hardwood curved gates set into impressive brick columns. Brick walls are softened with flint panels at the front entrance, tying into the vernacular of the Chilterns.
The formerly plain expanse of lawn which ran from the driveway to the house has been swapped for a lush green entrance garden, with the focus on textures and shapes rather than high colour contrast, for year round appeal.

Квартира начинается с прихожей. Хотелось уже при входе создать впечатление о концепции жилья. Планировка от застройщика подразумевала дверной проем в спальню напротив входа в квартиру. Путем перепланировки мы закрыли проем в спальню из прихожей и создали красивую композицию напротив входной двери. Зеркало и буфет от итальянской фабрики Sovet представляют собой зеркальную композицию, заключенную в алюминиевую раму. Подобно абстрактной картине они завораживают с порога. Отсутствие в этом помещении естественного света решили за счет отражающих поверхностей и одинаковой фактуры материалов стен и пола. Это помогло визуально увеличить пространство, и сделать прихожую светлее. Дверь в гостиную - прозрачная из прихожей, полностью пропускает свет, но имеет зеркальное отражение из гостиной.
Выбор керамогранита для напольного покрытия в прихожей и гостиной не случаен. Семья проживает с собакой. Несмотря на то, что питомец послушный и дисциплинированный, помещения требуют тщательного ухода. Керамогранит же очень удобен в уборке.

This family home in a Denver neighborhood started out as a dark, ranch home from the 1950’s. We changed the roof line, added windows, large doors, walnut beams, a built-in garden nook, a custom kitchen and a new entrance (among other things). The home didn’t grow dramatically square footage-wise. It grew in ways that really count: Light, air, connection to the outside and a connection to family living.
For more information and Before photos check out my blog post: Before and After: A Ranch Home with Abundant Natural Light and Part One on this here.
Photographs by Sara Yoder. Interior Styling by Kristy Oatman.
FEATURED IN:
Kitchen and Bath Design News
One Kind Design
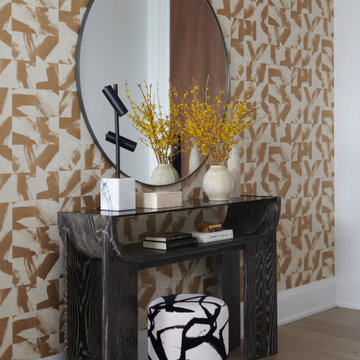
Inspiration for a medium sized contemporary foyer in Toronto with multi-coloured walls, light hardwood flooring, a single front door, a dark wood front door, brown floors, wallpapered walls and a feature wall.
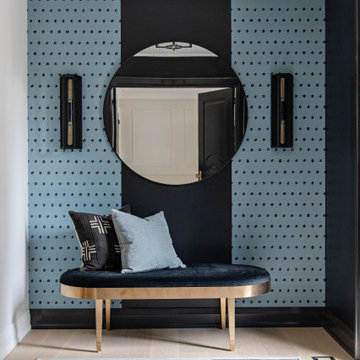
Designed By: Soda Pop Design inc
Photography By: Mike Chajecki
Design ideas for a contemporary entrance in Toronto with a feature wall.
Design ideas for a contemporary entrance in Toronto with a feature wall.

Entry Foyer - Residential Interior Design Project in Miami, Florida. We layered a Koroseal wallpaper behind the focal wall and ceiling. We hung a large mirror and accented the table with hurricanes and more from one of our favorite brands: Arteriors.
Photo credits to Alexia Fodere
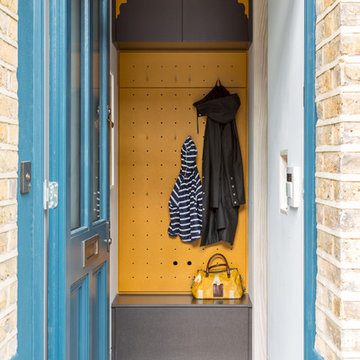
Adam Scott
Design ideas for a small contemporary boot room in London with yellow walls, a single front door, a blue front door and a feature wall.
Design ideas for a small contemporary boot room in London with yellow walls, a single front door, a blue front door and a feature wall.
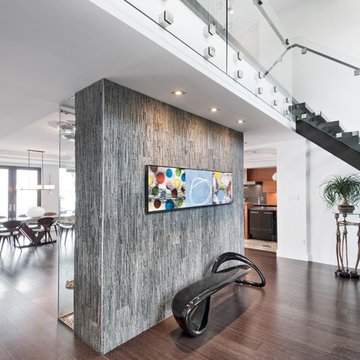
Photo Credit: Metropolis
Design ideas for a large contemporary foyer in Ottawa with grey walls, dark hardwood flooring, brown floors and a feature wall.
Design ideas for a large contemporary foyer in Ottawa with grey walls, dark hardwood flooring, brown floors and a feature wall.
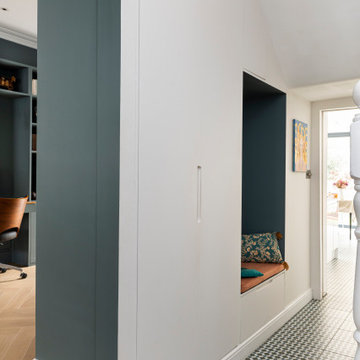
This is an example of a small contemporary hallway in London with blue walls, ceramic flooring, a single front door, a blue front door, blue floors and a feature wall.
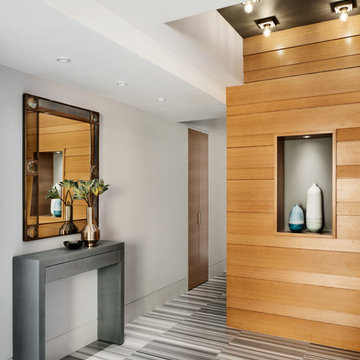
Amanda Kirkpatrick Photography
This is an example of a contemporary entrance in New York with white walls and a feature wall.
This is an example of a contemporary entrance in New York with white walls and a feature wall.
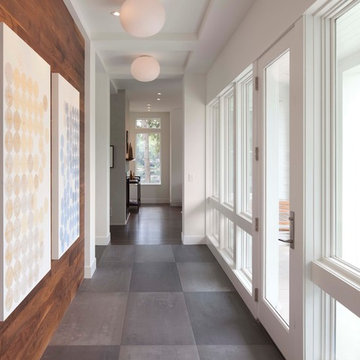
Photos by Steve Henke
Contemporary hallway in Minneapolis with a glass front door, grey floors and a feature wall.
Contemporary hallway in Minneapolis with a glass front door, grey floors and a feature wall.
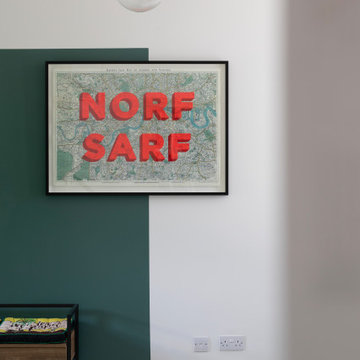
This is an example of a medium sized contemporary entrance in London with marble flooring, a single front door, a black front door, multi-coloured floors, a coffered ceiling, a feature wall and white walls.

Photo of a contemporary entrance in Phoenix with white walls, a pivot front door, a medium wood front door, beige floors and a feature wall.

Shelby Halberg Photography
Design ideas for a large contemporary foyer in Miami with grey walls, porcelain flooring, a single front door, a glass front door, white floors and a feature wall.
Design ideas for a large contemporary foyer in Miami with grey walls, porcelain flooring, a single front door, a glass front door, white floors and a feature wall.

Located within the urban core of Portland, Oregon, this 7th floor 2500 SF penthouse sits atop the historic Crane Building, a brick warehouse built in 1909. It has established views of the city, bridges and west hills but its historic status restricted any changes to the exterior. Working within the constraints of the existing building shell, GS Architects aimed to create an “urban refuge”, that provided a personal retreat for the husband and wife owners with the option to entertain on occasion.
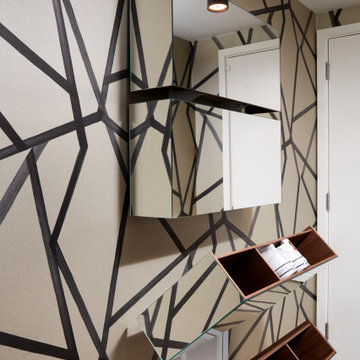
Photo of a small contemporary hallway in London with black walls, wallpapered walls and a feature wall.
Contemporary Entrance with a Feature Wall Ideas and Designs
2
