Contemporary Entrance with a Grey Front Door Ideas and Designs
Refine by:
Budget
Sort by:Popular Today
101 - 120 of 1,035 photos
Item 1 of 3
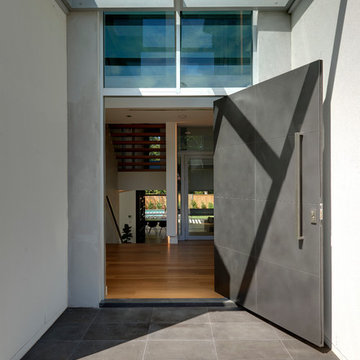
Medium sized contemporary front door in Sydney with a pivot front door, white walls, concrete flooring, a grey front door and grey floors.
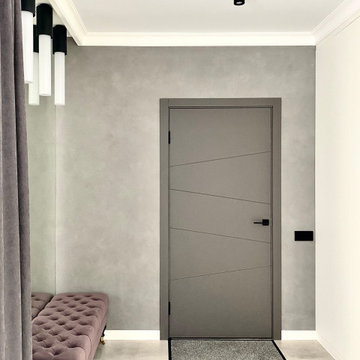
This is an example of a contemporary front door in Other with grey walls, porcelain flooring, a single front door, a grey front door and grey floors.
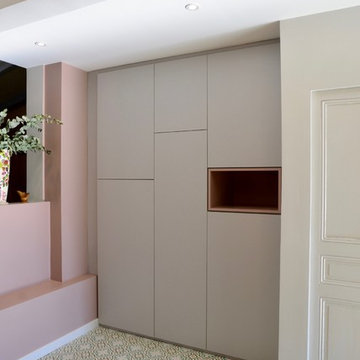
P-POSE
Inspiration for a medium sized contemporary entrance in Paris with pink walls, ceramic flooring, a grey front door and green floors.
Inspiration for a medium sized contemporary entrance in Paris with pink walls, ceramic flooring, a grey front door and green floors.
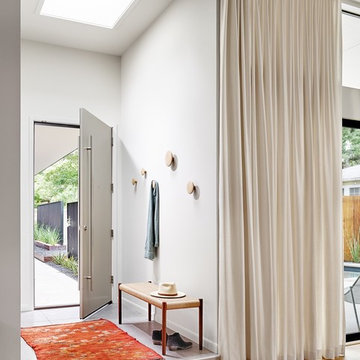
Casey Dunn
Design ideas for a contemporary vestibule in Austin with white walls, light hardwood flooring, a single front door and a grey front door.
Design ideas for a contemporary vestibule in Austin with white walls, light hardwood flooring, a single front door and a grey front door.
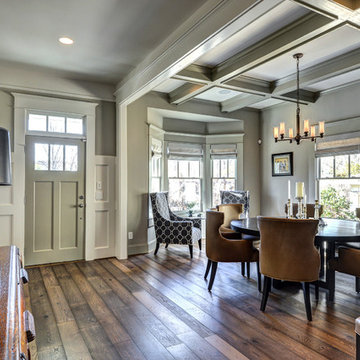
White Oak never looked so good! These wide planks and color variations will steal the show in any interior.
Large contemporary foyer in Atlanta with grey walls, a single front door, a grey front door, medium hardwood flooring and brown floors.
Large contemporary foyer in Atlanta with grey walls, a single front door, a grey front door, medium hardwood flooring and brown floors.
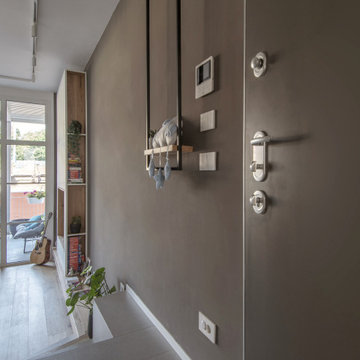
This is an example of a small contemporary foyer in Turin with grey walls, porcelain flooring, a single front door, a grey front door, grey floors and a drop ceiling.
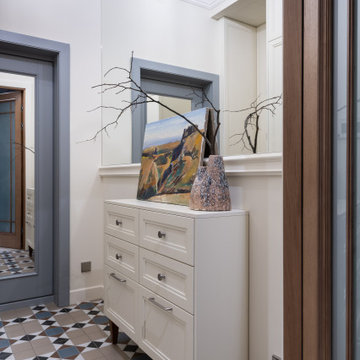
Квартира 118квм в ЖК Vavilove на Юго-Западе Москвы. Заказчики поставили задачу сделать планировку квартиры с тремя спальнями: родительская и 2 детские, гостиная и обязательно изолированная кухня. Но тк изначально квартира была трехкомнатная, то окон в квартире было всего 4 и одно из помещений должно было оказаться без окна. Выбор пал на гостиную. Именно ее разместили в глубине квартиры без окон. Несмотря на современную планировку по сути эта квартира-распашонка. И нам повезло, что в ней удалось выкроить просторное помещение холла, которое и превратилось в полноценную гостиную. Общая планировка такова, что помимо того, что гостиная без окон, в неё ещё выходят двери всех помещений - и кухни, и спальни, и 2х детских, и 2х су, и коридора - 7 дверей выходят в одно помещение без окон. Задача оказалась нетривиальная. Но я считаю, мы успешно справились и смогли достичь не только функциональной планировки, но и стилистически привлекательного интерьера. В интерьере превалирует зелёная цветовая гамма. Этот природный цвет прекрасно сочетается со всеми остальными природными оттенками, а кто как не природа щедра на интересные приемы и сочетания. Практически все пространства за исключением мастер-спальни выдержаны в светлых тонах.
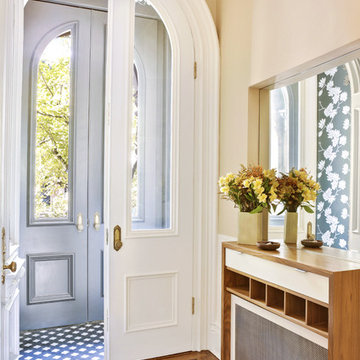
Contractor: Infinity Construction, Photographer: Allyson Lubow
Photo of a medium sized contemporary vestibule in New York with beige walls, medium hardwood flooring, a double front door and a grey front door.
Photo of a medium sized contemporary vestibule in New York with beige walls, medium hardwood flooring, a double front door and a grey front door.
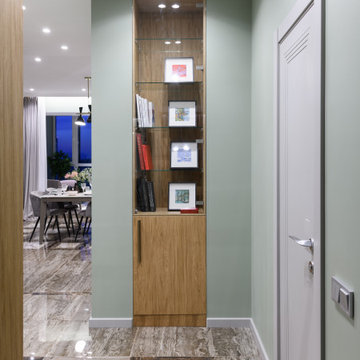
Photo of a medium sized contemporary entrance in Novosibirsk with grey walls, porcelain flooring, a single front door, a grey front door and brown floors.
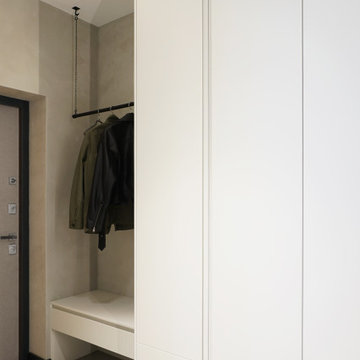
Объект находится в Москве, ЖК Vander Park (метро Молодёжная).
Дизайн интерьера разрабатывался для молодой пары. Сложностей особенно не было, квартира маленькая, всего 55м2. Заказчики с большим вкусом и быстро принимали решения, как во время проекта так и во время ремонта, так что всё прошло гладко, если не считать пары моментов с изменением планировки (перенос стиральной машинки из ванной комнаты в скрытую нишу в коридоре, а также смена местами плиты и раковины в зоне кухни). Также ремонт пришелся на весенний Lock down из-за COVID-19, это сильно повлияло на финальные закупки, все пришлось заново выбрать из наличия (шторы, предметы отдельно стоящей мебели).
Концепция пространства довольно проста, нужно было создать интерьер, где всё было бы функционально и эстетично, также нужно было использовать тёмные цвета чтобы "глаз отдыхал". Дело в том, что хозяин квартиры врач и постоянно находится в больнице, где светло и не уютно, нужно было сделать полный антипод.
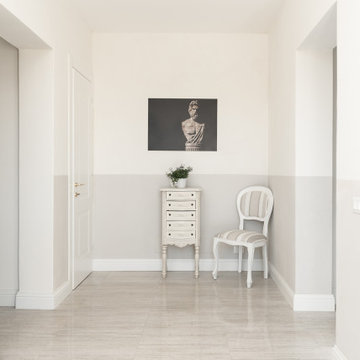
Committente: B&B U&R. Ripresa fotografica: impiego obiettivo 24mm su pieno formato; macchina su treppiedi con allineamento ortogonale dell'inquadratura; impiego luce naturale esistente con l'ausilio di luci flash e luci continue 5500°K. Post-produzione: aggiustamenti base immagine; fusione manuale di livelli con differente esposizione per produrre un'immagine ad alto intervallo dinamico ma realistica; rimozione elementi di disturbo. Obiettivo commerciale: realizzazione fotografie di complemento ad annunci su siti web di affitti come Airbnb, Booking, eccetera; pubblicità su social network.
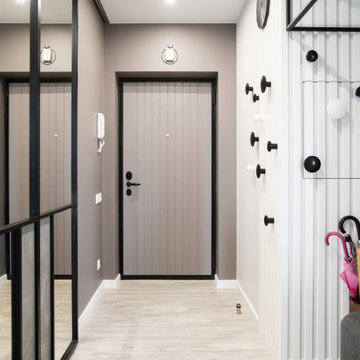
Design ideas for a contemporary front door in Moscow with grey walls, a single front door, a grey front door and beige floors.
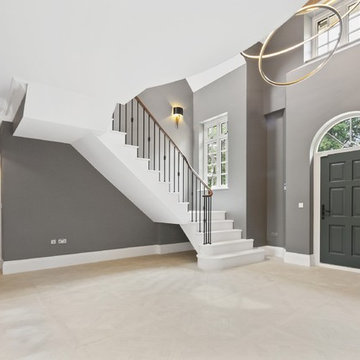
London58, Miroslav Cik
Design ideas for a large contemporary foyer in Buckinghamshire with grey walls, ceramic flooring, a single front door, a grey front door and beige floors.
Design ideas for a large contemporary foyer in Buckinghamshire with grey walls, ceramic flooring, a single front door, a grey front door and beige floors.
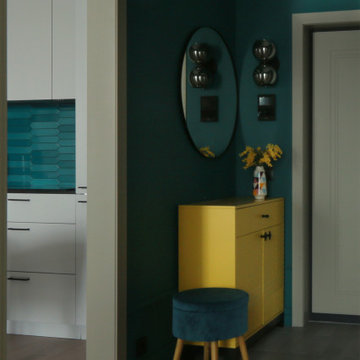
Яркая прихожая в современном стиле.
Inspiration for a small contemporary vestibule in Moscow with green walls, porcelain flooring, a single front door, a grey front door, grey floors and feature lighting.
Inspiration for a small contemporary vestibule in Moscow with green walls, porcelain flooring, a single front door, a grey front door, grey floors and feature lighting.
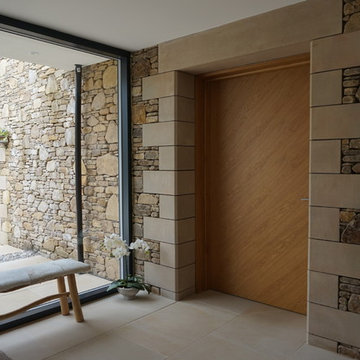
A single storey pavilion house discreetly built behind a new stone wall that separates the house from the neighbours, creating a very secluded but open private space on the opposite side.
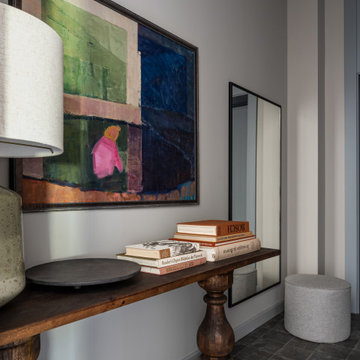
Консоль Artefacto, зеркало и лампа Zara Home, пуф My Modern Home.
Photo of a large contemporary hallway in Moscow with grey walls, porcelain flooring, a single front door, a grey front door and black floors.
Photo of a large contemporary hallway in Moscow with grey walls, porcelain flooring, a single front door, a grey front door and black floors.
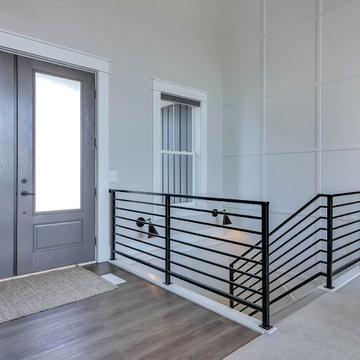
Design ideas for a contemporary foyer in Grand Rapids with white walls, a double front door, a grey front door, beige floors and laminate floors.
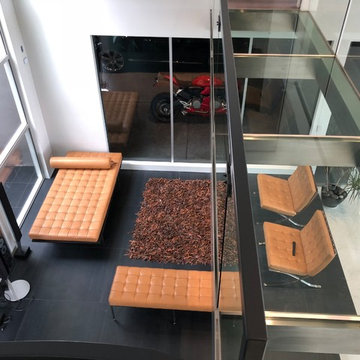
View from a modern day hanging glass and stainless steel bridge to the entrance downstairs. The vertical window structure soars all the way up to the 15 foot ceiling, together with the impressive 15 foot entrance door. The entrance has a sitting area with stylish modern furniture and the eye catcher: A Garage with a Glass wall, showcasing a gorgeous red Ducati. If you love your cars and bikes, this is the garage for you! You can enjoy your vehicles even from inside your home!
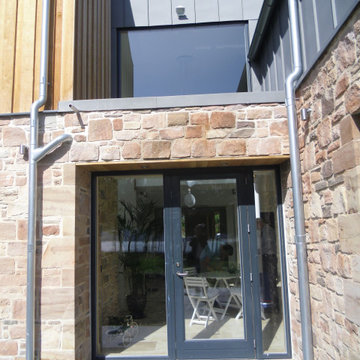
Key to the design solution was the client’s extensive brief and the desire to form a layout based on maximising natural light, views and the ‘feeling of space’. The brief seemingly split into three sections this included an open plan living and entertaining wing, a more private living and working wing and a recreational wing with a pool and gym to suit the client’s athletic lifestyle.
The form was derived from traditional vernacular architecture whilst the ‘three wing’ layout and the use of single storey elements and flat roofs helped to break down the massing of the overall building composition.
The material palette was carefully chosen to reflect the rural setting with the use of render, natural stone, slate and untreated vertical larch cladding. Contemporary detailing, large format glazing and zinc cladding have been used to give the house a modern edge.
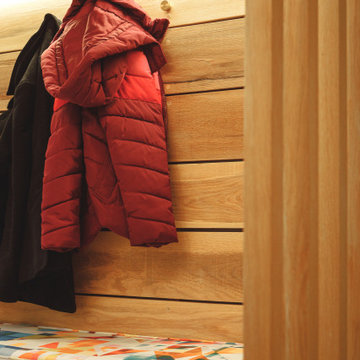
Contemporary refurbished entrance hall to family home with built in shoe storage and coat hooks
Medium sized contemporary hallway in Berkshire with white walls, light hardwood flooring, a single front door, a grey front door, grey floors and feature lighting.
Medium sized contemporary hallway in Berkshire with white walls, light hardwood flooring, a single front door, a grey front door, grey floors and feature lighting.
Contemporary Entrance with a Grey Front Door Ideas and Designs
6