Contemporary Entrance with a Metal Front Door Ideas and Designs
Refine by:
Budget
Sort by:Popular Today
141 - 160 of 699 photos
Item 1 of 3
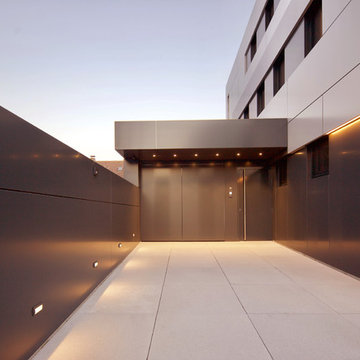
Zufahrt und Einfahrt in einem.
Photo of a large contemporary front door in Munich with black walls, concrete flooring, a single front door, a metal front door and grey floors.
Photo of a large contemporary front door in Munich with black walls, concrete flooring, a single front door, a metal front door and grey floors.
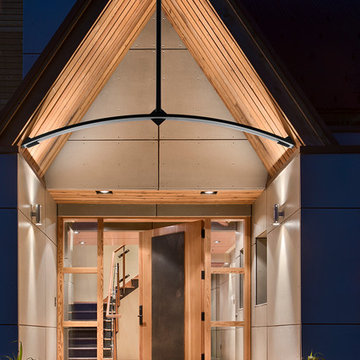
This extensive renovation of a 1980s Tudor-style residence made use of the original structure’s good “bones,” unique form, and excellent site orientation while shaping it to suit a modernist design sensibility and the family’s needs. Designed by Ward+Blake Architects
Photo Credit: Roger Wade
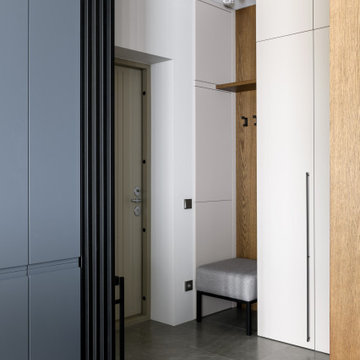
Inspiration for a medium sized contemporary front door in Novosibirsk with white walls, porcelain flooring, a single front door, a metal front door and grey floors.
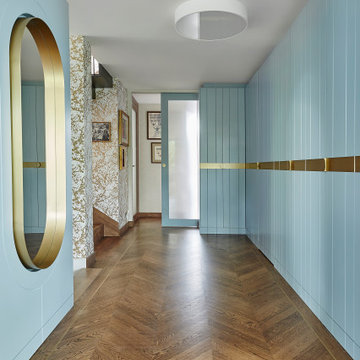
Design ideas for a medium sized contemporary hallway in London with white walls, medium hardwood flooring, a single front door, a metal front door, a vaulted ceiling and wallpapered walls.
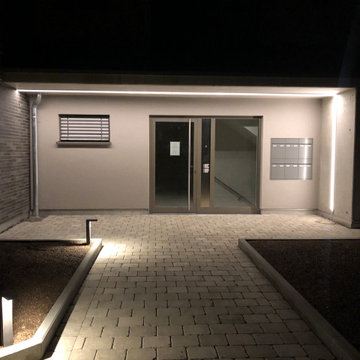
Saubere Ausleuchtung eines Mehrfamilienhaus Eingangs.
Design ideas for a contemporary front door with a single front door and a metal front door.
Design ideas for a contemporary front door with a single front door and a metal front door.
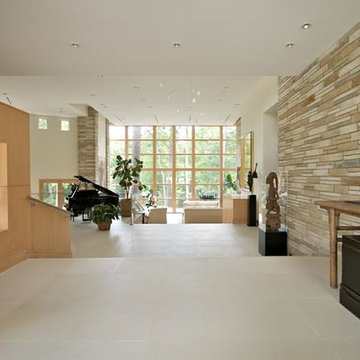
Photo of a large contemporary foyer in Other with beige walls, limestone flooring, a double front door and a metal front door.
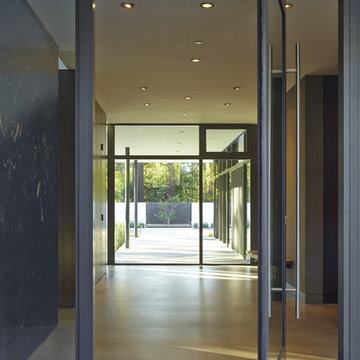
Atherton has many large substantial homes - our clients purchased an existing home on a one acre flag-shaped lot and asked us to design a new dream home for them. The result is a new 7,000 square foot four-building complex consisting of the main house, six-car garage with two car lifts, pool house with a full one bedroom residence inside, and a separate home office /work out gym studio building. A fifty-foot swimming pool was also created with fully landscaped yards.
Given the rectangular shape of the lot, it was decided to angle the house to incoming visitors slightly so as to more dramatically present itself. The house became a classic u-shaped home but Feng Shui design principals were employed directing the placement of the pool house to better contain the energy flow on the site. The main house entry door is then aligned with a special Japanese red maple at the end of a long visual axis at the rear of the site. These angles and alignments set up everything else about the house design and layout, and views from various rooms allow you to see into virtually every space tracking movements of others in the home.
The residence is simply divided into two wings of public use, kitchen and family room, and the other wing of bedrooms, connected by the living and dining great room. Function drove the exterior form of windows and solid walls with a line of clerestory windows which bring light into the middle of the large home. Extensive sun shadow studies with 3D tree modeling led to the unorthodox placement of the pool to the north of the home, but tree shadow tracking showed this to be the sunniest area during the entire year.
Sustainable measures included a full 7.1kW solar photovoltaic array technically making the house off the grid, and arranged so that no panels are visible from the property. A large 16,000 gallon rainwater catchment system consisting of tanks buried below grade was installed. The home is California GreenPoint rated and also features sealed roof soffits and a sealed crawlspace without the usual venting. A whole house computer automation system with server room was installed as well. Heating and cooling utilize hot water radiant heated concrete and wood floors supplemented by heat pump generated heating and cooling.
A compound of buildings created to form balanced relationships between each other, this home is about circulation, light and a balance of form and function.
Photo by John Sutton Photography.
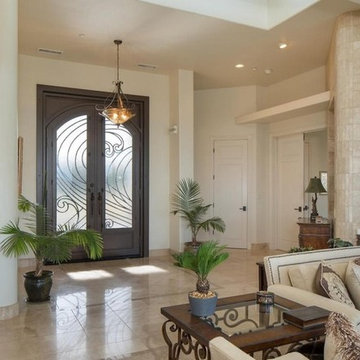
Contemporary design by Nanke, foyer
Photo of a large contemporary foyer in Phoenix with beige walls, porcelain flooring, a double front door and a metal front door.
Photo of a large contemporary foyer in Phoenix with beige walls, porcelain flooring, a double front door and a metal front door.
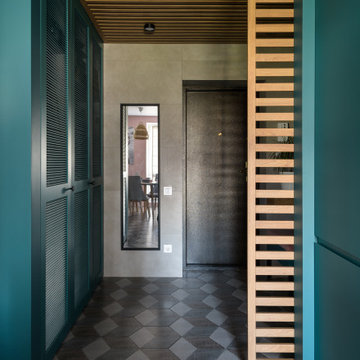
Inspiration for a small contemporary front door in Novosibirsk with grey walls, ceramic flooring, a single front door and a metal front door.
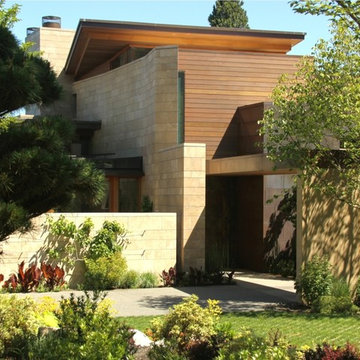
A carefully scaled area defines the entry path and helps to create a strong sense of privacy in this contemporary Northwest home. The use of stone, wood and copper form a harmonious palette or color and material.
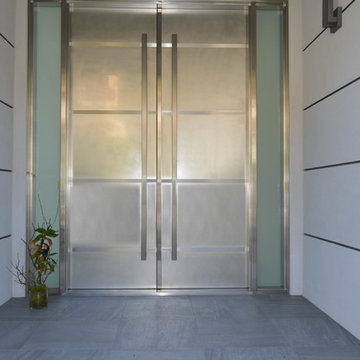
Contractor: Sausalito Construction Inc
415.889.5281
Photos: Eric Hertz
Photo of a large contemporary front door in San Francisco with a double front door and a metal front door.
Photo of a large contemporary front door in San Francisco with a double front door and a metal front door.
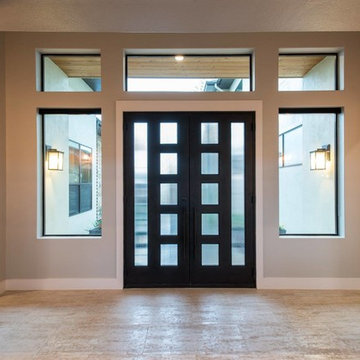
VLONE Collection Line Double Iron Doors with upgraded Reeded glass for more privacy.
All of our products are handmade manufactured using first class metal.
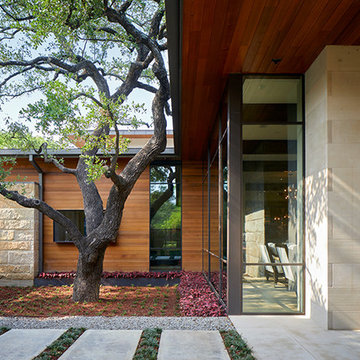
Located on prestigious Strait Lane in Dallas, Texas, this regional contemporary residence nestles and wraps its roots throughout the mature oak trees, appearing as if it has been merged to this site for quite some time in this beautiful, unpredictable park-like setting.
Photo Credit: Dror Baldinger
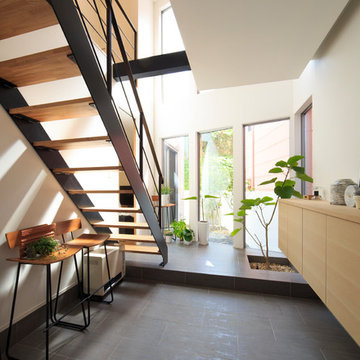
美術館をテーマに”アートのある暮らしの家”
Photo of a medium sized contemporary hallway in Other with white walls, porcelain flooring, a single front door, a metal front door and grey floors.
Photo of a medium sized contemporary hallway in Other with white walls, porcelain flooring, a single front door, a metal front door and grey floors.
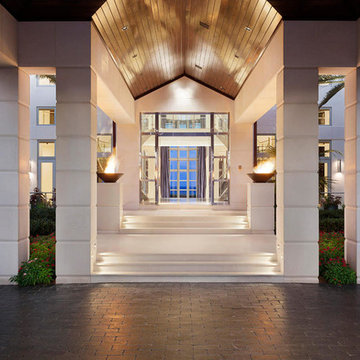
The entry to this luxurious property is grand and inviting. Fire bowls line the entry and a peek-a-boo view of the ocean draws you in.
This is an example of an expansive contemporary foyer in Miami with white walls, marble flooring, a double front door and a metal front door.
This is an example of an expansive contemporary foyer in Miami with white walls, marble flooring, a double front door and a metal front door.
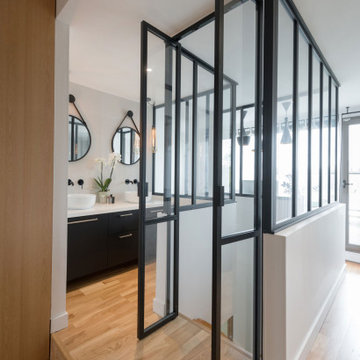
Dressing :
Réalisation : Etablissement CORNE
Placage en chêne clair
Poignée en cuir noir : ETSY - SlaskaLAB
Verrières :
Réalisation : CASSEO
Porte double battante :
Réalisation : CALADE DESIGN
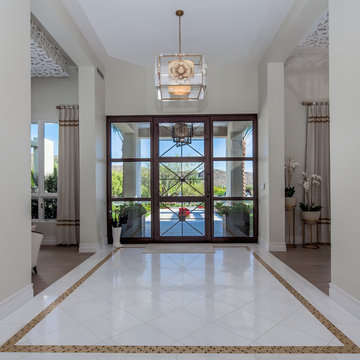
Indy Ferrufino
EIF Images
eifimages@gmail.com
Medium sized contemporary front door in Phoenix with beige walls, marble flooring, a single front door, a metal front door and white floors.
Medium sized contemporary front door in Phoenix with beige walls, marble flooring, a single front door, a metal front door and white floors.
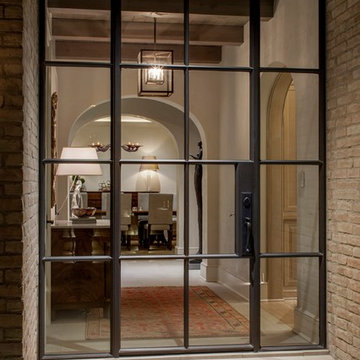
Rehme Steel Windows & Doors
Michael Deane Homes
Ryan Street & Associates
Thomas McConnell Photography
Design ideas for an expansive contemporary entrance in Austin with white walls, a single front door and a metal front door.
Design ideas for an expansive contemporary entrance in Austin with white walls, a single front door and a metal front door.
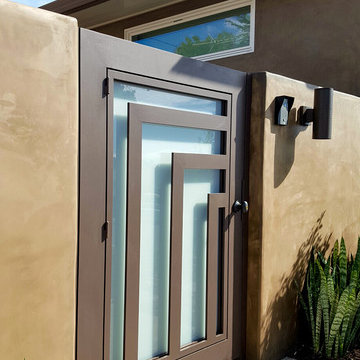
We think our keypad locked aluminum and glass gate really sets an impressive tone for the entryway to this home. (2/2)
What do you think? Save & Share if you like it!
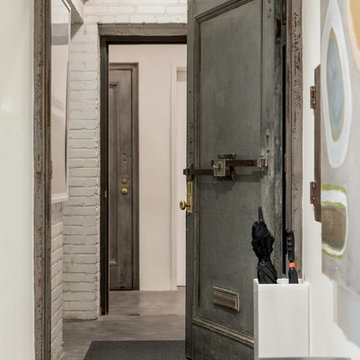
Photographer: Evan Joseph
Broker: Raphael Deniro, Douglas Elliman
Design: Bryan Eure
Design ideas for a contemporary front door in New York with concrete flooring, a single front door, a metal front door, white walls and grey floors.
Design ideas for a contemporary front door in New York with concrete flooring, a single front door, a metal front door, white walls and grey floors.
Contemporary Entrance with a Metal Front Door Ideas and Designs
8