Contemporary Entrance with a Sliding Front Door Ideas and Designs
Refine by:
Budget
Sort by:Popular Today
121 - 140 of 148 photos
Item 1 of 3

Entry for a International Microhome Competition 2022.
Competition challenge was to design a microhome at a maximum of 25 square meters.
Home is theorized as four zones. Public space consisting of 1-dining, social, work zone with transforming furniture.
2- cooking zone.
3- private zones consisting of bathroom and sleeping zone.
Bedroom is elevated to create below floor storage for futon mattress, blankets and pillows. There is also additional closet space in bedroom.
Exterior has elevated slab walkway that connects exterior public zone entrance, to exterior private zone bedroom deck.
Deep roof overhangs protects facade from the elements and reduces solar heat gain and glare.
Winter sun penetrates into home for warmth.
Home is designed to passive house standards.
Potentially capable of off-grid use.

足立S接骨院併用住宅
This is an example of a contemporary entrance in Tokyo with white walls, a sliding front door and a glass front door.
This is an example of a contemporary entrance in Tokyo with white walls, a sliding front door and a glass front door.
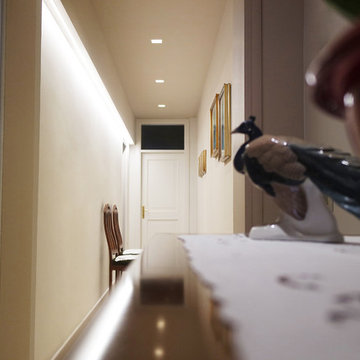
Spazi e funzioni raddoppiano: pareti scorrevoli e armadi multiuso per una casa trasformista.
Ingresso, soggiorno, sala da pranzo, cucina: spariscono i muri, sostituiti da pareti scorrevoli e armadi multiuso, ma restano tutte le funzioni dell’appartamento “tradizionale”.
La casa-atelier di Maddalena si trasforma così in un grande spazio flessibile che gioca sul dualismo aperto/chiuso, basta un semplice gesto e scorrendo, compare all’interno della libreria, il corridoio che porta in camera, nello studio e nel patio.
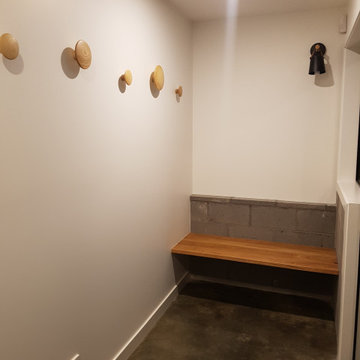
Simple and streamlined Beach Entry featuring bespoke timber robe hooks and matching bench seat.
Inspiration for a small contemporary boot room in Geelong with concrete flooring and a sliding front door.
Inspiration for a small contemporary boot room in Geelong with concrete flooring and a sliding front door.
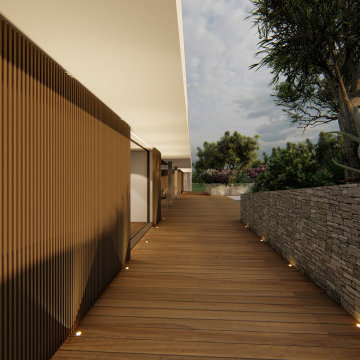
Ispirata alla tipologia a corte del baglio siciliano, la residenza è immersa in un ampio oliveto e si sviluppa su pianta quadrata da 30 x 30 m, con un corpo centrale e due ali simmetriche che racchiudono una corte interna.
L’accesso principale alla casa è raggiungibile da un lungo sentiero che attraversa l’oliveto e porta all’ ampio cancello scorrevole, centrale rispetto al prospetto principale e che permette di accedere sia a piedi che in auto.
Le due ali simmetriche contengono rispettivamente la zona notte e una zona garage per ospitare auto d’epoca da collezione, mentre il corpo centrale è costituito da un ampio open space per cucina e zona living, che nella zona a destra rispetto all’ingresso è collegata ad un’ala contenente palestra e zona musica.
Un’ala simmetrica a questa contiene la camera da letto padronale con zona benessere, bagno turco, bagno e cabina armadio. I due corpi sono separati da un’ampia veranda collegata visivamente e funzionalmente agli spazi della zona giorno, accessibile anche dall’ingresso secondario della proprietà. In asse con questo ambiente è presente uno spazio piscina, immerso nel verde del giardino.
La posizione delle ampie vetrate permette una continuità visiva tra tutti gli ambienti della casa, sia interni che esterni, mentre l’uitlizzo di ampie pannellature in brise soleil permette di gestire sia il grado di privacy desiderata che l’irraggiamento solare in ingresso.
La distribuzione interna è finalizzata a massimizzare ulteriormente la percezione degli spazi, con lunghi percorsi continui che definiscono gli spazi funzionali e accompagnano lo sguardo verso le aperture sul giardino o sulla corte interna.
In contrasto con la semplicità dell’intonaco bianco e delle forme essenziali della facciata, è stata scelta una palette colori naturale, ma intensa, con texture ricche come la pietra d’iseo a pavimento e le venature del noce per la falegnameria.
Solo la zona garage, separata da un ampio cristallo dalla zona giorno, presenta una texture di cemento nudo a vista, per creare un piacevole contrasto con la raffinata superficie delle automobili.
Inspired by sicilian ‘baglio’, the house is surrounded by a wide olive tree grove and its floorplan is based on 30 x 30 sqm square, the building is shaped like a C figure, with two symmetrical wings embracing a regular inner courtyard.
The white simple rectangular main façade is divided by a wide portal that gives access to the house both by
car and by foot.
The two symmetrical wings above described are designed to contain a garage for collectible luxury vintage cars on the right and the bedrooms on the left.
The main central body will contain a wide open space while a protruding small wing on the right will host a cosy gym and music area.
The same wing, repeated symmetrically on the right side will host the main bedroom with spa, sauna and changing room. In between the two protruding objects, a wide veranda, accessible also via a secondary entrance, aligns the inner open space with the pool area.
The wide windows allow visual connection between all the various spaces, including outdoor ones.
The simple color palette and the austerity of the outdoor finishes led to the choosing of richer textures for the indoors such as ‘pietra d’iseo’ and richly veined walnut paneling. The garage area is the only one characterized by a rough naked concrete finish on the walls, in contrast with the shiny polish of the cars’ bodies.
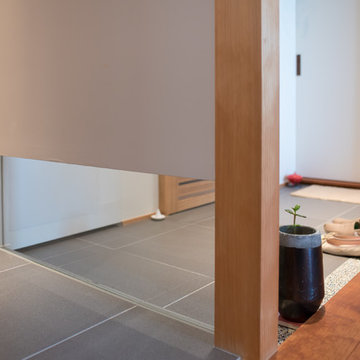
玄関土間を隣のトイレとつなげてタイルにしました。視線が抜けるだけで広がりを感じます。
Photo of a small contemporary foyer in Tokyo with white walls, porcelain flooring, a sliding front door, a light wood front door and grey floors.
Photo of a small contemporary foyer in Tokyo with white walls, porcelain flooring, a sliding front door, a light wood front door and grey floors.
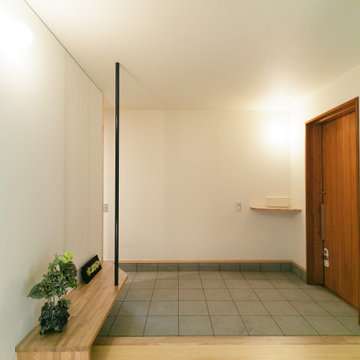
Design ideas for a medium sized contemporary hallway with white walls, porcelain flooring, a sliding front door, a brown front door, grey floors, a wallpapered ceiling and wallpapered walls.
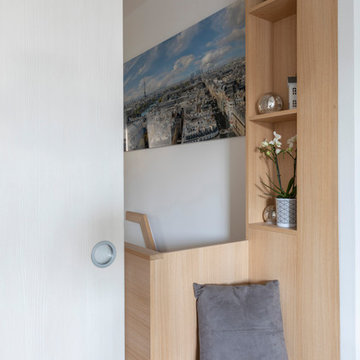
Small contemporary hallway in Other with white walls, light hardwood flooring, a sliding front door, a light wood front door and beige floors.
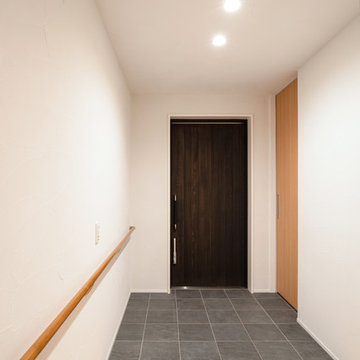
Design ideas for a contemporary entrance in Other with a sliding front door and a dark wood front door.
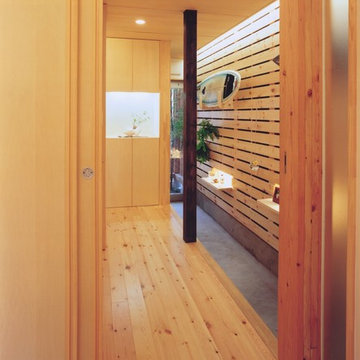
Inspiration for a small contemporary hallway in Tokyo with white walls, concrete flooring, a sliding front door, a medium wood front door and grey floors.
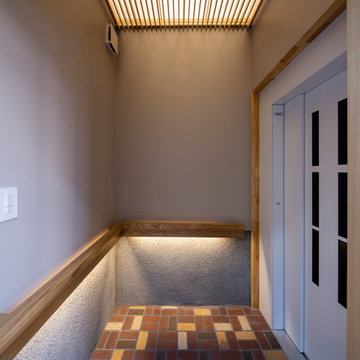
EVホール1の内観。床はレンガタイル、幕板はモルタル掻き落とし、天井は木格子の上に障子パネル
Photo of a small contemporary hallway in Yokohama with grey walls, brick flooring, a sliding front door, a grey front door, brown floors, a coffered ceiling and tongue and groove walls.
Photo of a small contemporary hallway in Yokohama with grey walls, brick flooring, a sliding front door, a grey front door, brown floors, a coffered ceiling and tongue and groove walls.
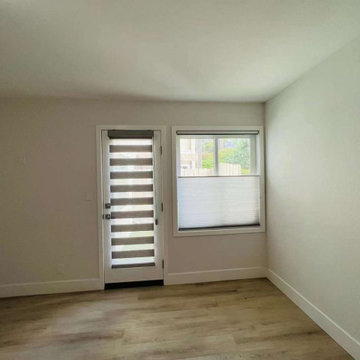
Zebra shade fitted onto an entry way, bi-directional cellular shade option on the window opening.
Inspiration for a large contemporary front door in Orange County with a sliding front door.
Inspiration for a large contemporary front door in Orange County with a sliding front door.
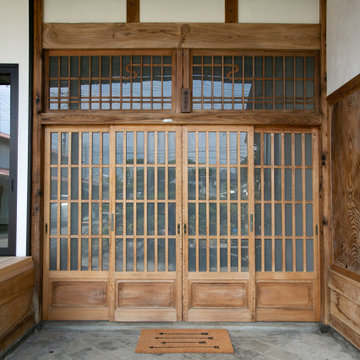
70年という月日を守り続けてきた農家住宅のリノベーション
建築当時の強靭な軸組みを活かし、新しい世代の住まい手の想いのこもったリノベーションとなった
夏は熱がこもり、冬は冷たい隙間風が入る環境から
開口部の改修、断熱工事や気密をはかり
夏は風が通り涼しく、冬は暖炉が燈り暖かい室内環境にした
空間動線は従来人寄せのための二間と奥の間を一体として家族の団欒と仲間と過ごせる動線とした
北側の薄暗く奥まったダイニングキッチンが明るく開放的な造りとなった
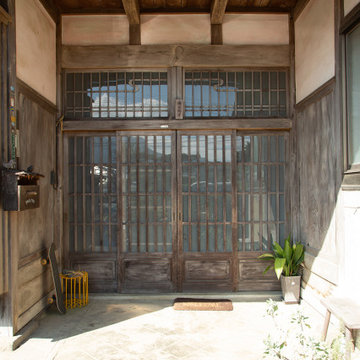
70年という月日を守り続けてきた農家住宅のリノベーション
建築当時の強靭な軸組みを活かし、新しい世代の住まい手の想いのこもったリノベーションとなった
夏は熱がこもり、冬は冷たい隙間風が入る環境から
開口部の改修、断熱工事や気密をはかり
夏は風が通り涼しく、冬は暖炉が燈り暖かい室内環境にした
空間動線は従来人寄せのための二間と奥の間を一体として家族の団欒と仲間と過ごせる動線とした
北側の薄暗く奥まったダイニングキッチンが明るく開放的な造りとなった
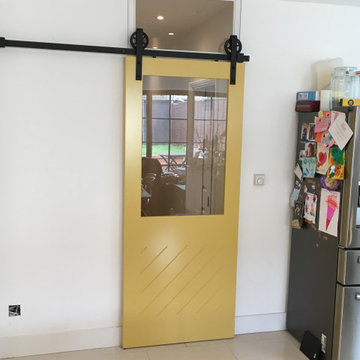
Bespoke Sliding Barn Door and Window Frame, spray-finished in Farrow & Ball 'Babouche'.
Photo of a medium sized contemporary hallway in London with white walls, ceramic flooring, a sliding front door, a yellow front door and grey floors.
Photo of a medium sized contemporary hallway in London with white walls, ceramic flooring, a sliding front door, a yellow front door and grey floors.
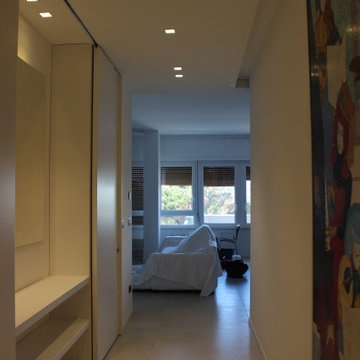
Ingresso realizzato su misura con ante scorrevoli fino a soffitto laccate opache a campione, libreria e armadio porta abiti
Photo of a medium sized contemporary foyer in Other with white walls, ceramic flooring, a sliding front door and a white front door.
Photo of a medium sized contemporary foyer in Other with white walls, ceramic flooring, a sliding front door and a white front door.
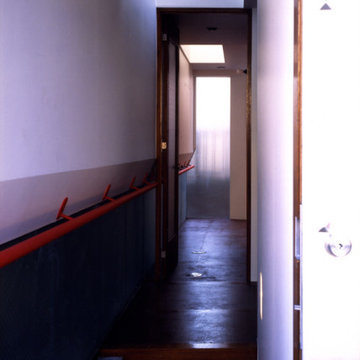
玄関内観−1。玄関床はモルタル洗い出し。淡路島で廃棄された後、波に洗われて海岸に打ち上げられた瓦を採集して用いた
Design ideas for a small contemporary front door in Tokyo with white walls, a sliding front door, a grey front door, multi-coloured floors, a wallpapered ceiling and wallpapered walls.
Design ideas for a small contemporary front door in Tokyo with white walls, a sliding front door, a grey front door, multi-coloured floors, a wallpapered ceiling and wallpapered walls.
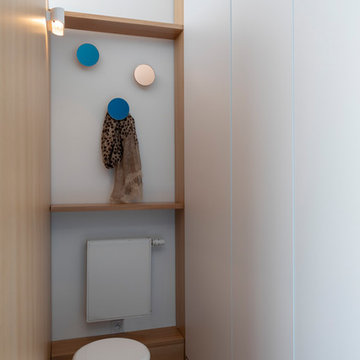
Small contemporary boot room in Other with white walls, light hardwood flooring, a sliding front door, a light wood front door and beige floors.
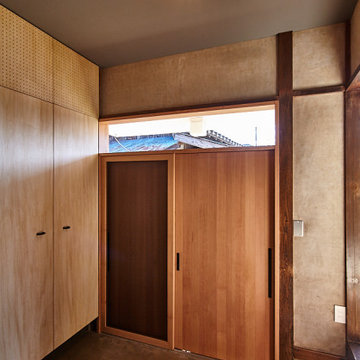
Inspiration for a medium sized contemporary boot room in Other with beige walls, a sliding front door, a medium wood front door, grey floors, a timber clad ceiling and tongue and groove walls.
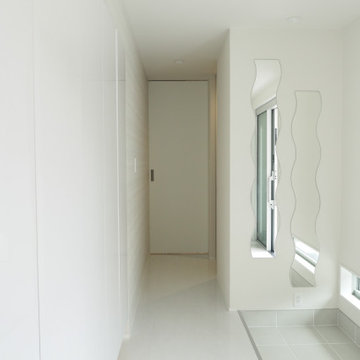
玄関は引き戸を使用。
ホールにミラーを設置。
アクセントになっています。
自然光の入る明るい玄関に仕上げました。
Photo of a contemporary hallway in Other with white walls, ceramic flooring, a sliding front door, a metal front door, grey floors, a wallpapered ceiling and wallpapered walls.
Photo of a contemporary hallway in Other with white walls, ceramic flooring, a sliding front door, a metal front door, grey floors, a wallpapered ceiling and wallpapered walls.
Contemporary Entrance with a Sliding Front Door Ideas and Designs
7