Contemporary Entrance with All Types of Ceiling Ideas and Designs
Sort by:Popular Today
41 - 60 of 1,368 photos

White built-in cabinetry with bench seating and storage.
Inspiration for a large contemporary boot room in Toronto with white walls, ceramic flooring, a single front door, grey floors, a vaulted ceiling and tongue and groove walls.
Inspiration for a large contemporary boot room in Toronto with white walls, ceramic flooring, a single front door, grey floors, a vaulted ceiling and tongue and groove walls.

Feature door and planting welcomes visitors to the home
This is an example of a large contemporary front door in Auckland with black walls, light hardwood flooring, a single front door, a medium wood front door, beige floors, a timber clad ceiling and wood walls.
This is an example of a large contemporary front door in Auckland with black walls, light hardwood flooring, a single front door, a medium wood front door, beige floors, a timber clad ceiling and wood walls.

A bold entrance into this home.....
Bespoke custom joinery integrated nicely under the stairs
Photo of a large contemporary boot room in Perth with white walls, marble flooring, a pivot front door, a black front door, white floors, a vaulted ceiling and brick walls.
Photo of a large contemporary boot room in Perth with white walls, marble flooring, a pivot front door, a black front door, white floors, a vaulted ceiling and brick walls.
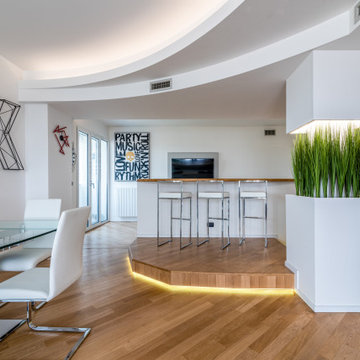
La struttura della pedana è stata mantenuta, modificata con linee più dinamiche e completata con illuminazione led che la fa apparire come un corpo fluttuante, un piccolo palcoscenico casalingo.

Photo of a large contemporary foyer in Paris with brown walls, marble flooring, beige floors, a drop ceiling and wood walls.

Medium sized contemporary foyer in Los Angeles with white walls, medium hardwood flooring, a double front door, a blue front door and exposed beams.

The cantilevered roof draws the eye outward toward an expansive patio and garden, replete with evergreen trees and blooming flowers. An inviting lawn, playground, and pool provide the perfect environment to play together and create lasting memories.
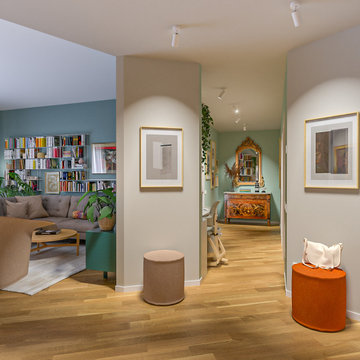
Liadesign
Design ideas for a medium sized contemporary foyer in Milan with beige walls, light hardwood flooring, a single front door, a white front door and a drop ceiling.
Design ideas for a medium sized contemporary foyer in Milan with beige walls, light hardwood flooring, a single front door, a white front door and a drop ceiling.

This is an example of a large contemporary hallway in Other with beige walls, porcelain flooring, a single front door, a grey front door, grey floors, a wallpapered ceiling, panelled walls and feature lighting.

This here is the Entry Nook. A place to pop your shoes on, hand your coat up and just to take a minute.
Inspiration for a medium sized contemporary front door in Hamilton with white walls, concrete flooring, a pivot front door, a black front door, black floors and a timber clad ceiling.
Inspiration for a medium sized contemporary front door in Hamilton with white walls, concrete flooring, a pivot front door, a black front door, black floors and a timber clad ceiling.
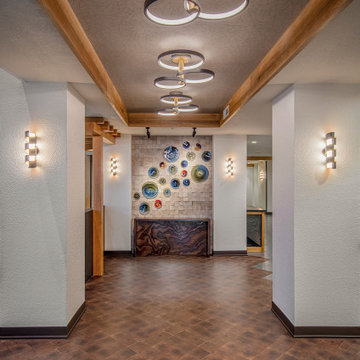
Photo of a large contemporary entrance in Other with brown floors, a wallpapered ceiling, white walls and vinyl flooring.
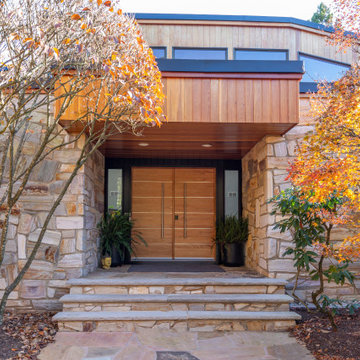
New front entry door installed in a custom wood and stain finish with metal inlay and large modern handles.
Inspiration for a large contemporary front door in New York with a double front door, a light wood front door and a wood ceiling.
Inspiration for a large contemporary front door in New York with a double front door, a light wood front door and a wood ceiling.

Ingresso: difronte all'ingresso un locale relax chiuso da una porta scorrevole nascosta nel mobile a disegno in legno cannettato. Il mobile nasconde una piccola cucina a servizio del piano principale.

The large wall between the dining room and the hallway, as well as a fireplace, were removed leaving a light open space.
This is an example of a large contemporary hallway in London with blue walls, light hardwood flooring, a single front door, a blue front door, beige floors and a coffered ceiling.
This is an example of a large contemporary hallway in London with blue walls, light hardwood flooring, a single front door, a blue front door, beige floors and a coffered ceiling.

Inspiration for a small contemporary vestibule in Paris with blue walls, light hardwood flooring, a single front door, a blue front door and a drop ceiling.
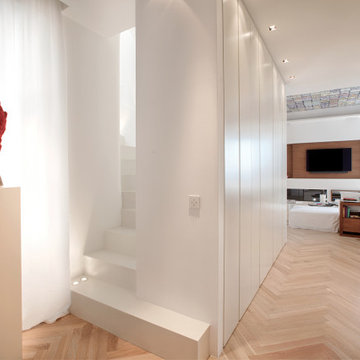
Sulla sinistra una scultura di Paolo Sandulli in terracotta e spugna marina.
Le scale in resina bianca (Warm Collection di Kerakoll) che portano al terrazzo, sono state pensate come un monolite bianco che fondendosi con le pareti diventano leggere e quasi eteree.
L’ingresso si sviluppa con una doppia fila di armadi contenitori con ante a tutt’altezza a creare un cono visivo che si apre nel living e sul mare.

A contemporary holiday home located on Victoria's Mornington Peninsula featuring rammed earth walls, timber lined ceilings and flagstone floors. This home incorporates strong, natural elements and the joinery throughout features custom, stained oak timber cabinetry and natural limestone benchtops. With a nod to the mid century modern era and a balance of natural, warm elements this home displays a uniquely Australian design style. This home is a cocoon like sanctuary for rejuvenation and relaxation with all the modern conveniences one could wish for thoughtfully integrated.

Photo of a contemporary boot room in Minneapolis with white walls, a single front door, a glass front door and a vaulted ceiling.

Two means of entry to the porch are offered; one allows direct entry to the house and the other serves a discreet access to useful storage space. Both entrances are sheltered by the roof and walls whilst remaining open to the elements.

Custom Cabinetry, Top knobs matte black cabinet hardware pulls, Custom wave wall paneling, custom engineered matte black stair railing, Wave canvas wall art & frame from Deirfiur Home,
Design Principal: Justene Spaulding
Junior Designer: Keegan Espinola
Photography: Joyelle West
Contemporary Entrance with All Types of Ceiling Ideas and Designs
3