Contemporary Entrance with All Types of Ceiling Ideas and Designs
Refine by:
Budget
Sort by:Popular Today
101 - 120 of 1,368 photos
Item 1 of 3

Custom build mudroom a continuance of the entry space.
Inspiration for a small contemporary boot room in Melbourne with white walls, medium hardwood flooring, a single front door, brown floors, a drop ceiling and panelled walls.
Inspiration for a small contemporary boot room in Melbourne with white walls, medium hardwood flooring, a single front door, brown floors, a drop ceiling and panelled walls.

The brief was to design a portico side Extension for an existing home to add more storage space for shoes, coats and above all, create a warm welcoming entrance to their home.
Materials - Brick (to match existing) and birch plywood.
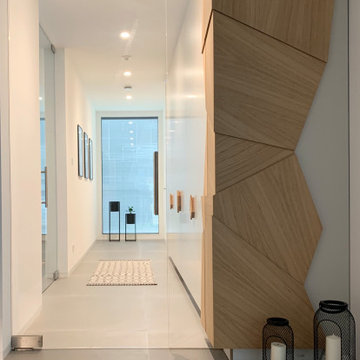
Gestaltung eines Eingangsbereiches.
Design ideas for a large contemporary boot room in Other with white walls, ceramic flooring, grey floors, a wallpapered ceiling and wallpapered walls.
Design ideas for a large contemporary boot room in Other with white walls, ceramic flooring, grey floors, a wallpapered ceiling and wallpapered walls.

Inspiration for an expansive contemporary front door in Phoenix with beige walls, concrete flooring, a pivot front door, a black front door, white floors, a wood ceiling and panelled walls.
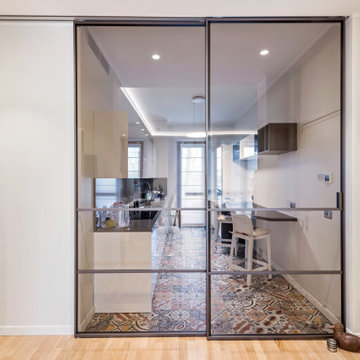
Evoluzione di un progetto di ristrutturazione completa appartamento da 110mq
Design ideas for a small contemporary foyer in Milan with white walls, light hardwood flooring, a single front door, a white front door, brown floors, a drop ceiling and feature lighting.
Design ideas for a small contemporary foyer in Milan with white walls, light hardwood flooring, a single front door, a white front door, brown floors, a drop ceiling and feature lighting.

The Foyer continues with a dramatic custom marble wall covering , floating mahogany console, crystal lamps and an antiqued convex mirror, adding drama to the space.

The custom designed pivot door of this home's foyer is a showstopper. The 5' x 9' wood front door and sidelights blend seamlessly with the adjacent staircase. A round marble foyer table provides an entry focal point, while round ottomans beneath the table provide a convenient place the remove snowy boots before entering the rest of the home. The modern sleek staircase in this home serves as the common thread that connects the three separate floors. The architecturally significant staircase features "floating treads" and sleek glass and metal railing. Our team thoughtfully selected the staircase details and materials to seamlessly marry the modern exterior of the home with the interior. A striking multi-pendant chandelier is the eye-catching focal point of the stairwell on the main and upper levels of the home. The positions of each hand-blown glass pendant were carefully placed to cascade down the stairwell in a dramatic fashion. The elevator next to the staircase (not shown) provides ease in carrying groceries or laundry, as an alternative to using the stairs.
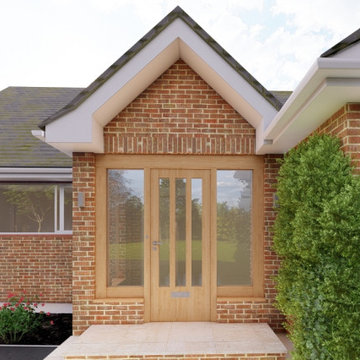
Front porch
Photo of a medium sized contemporary porch in London with red walls, ceramic flooring, a single front door, a light wood front door, beige floors, a coffered ceiling and feature lighting.
Photo of a medium sized contemporary porch in London with red walls, ceramic flooring, a single front door, a light wood front door, beige floors, a coffered ceiling and feature lighting.
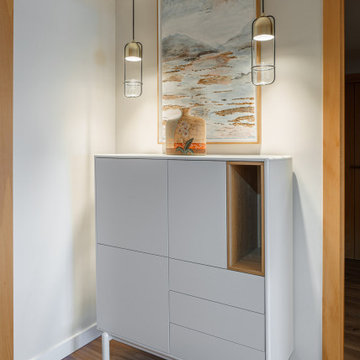
El hall de entrada, fue casi uno de los primeros itos con los que nuestra clienta nos indicaba sus necesidades.
No quería un espejo en frente de la puerta, siguiendo el FENG SUI, pero quería que ese pequeño recibidor, tuviera estilo y personalidad.
Así, creamos y buscamos las piezas con las que este interior paso a ser cálido, con elementos diferentes y una obra personal que daría verticalidad y elegancia.
¿Es o no un espacio coqueto?
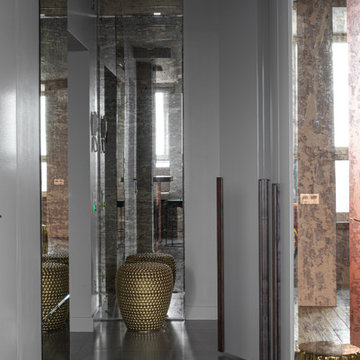
Inspiration for a small contemporary front door in Yekaterinburg with grey walls, porcelain flooring, grey floors, a wallpapered ceiling and wallpapered walls.

Large contemporary front door in Other with white walls, a single front door, a medium wood front door, a wood ceiling and wood walls.
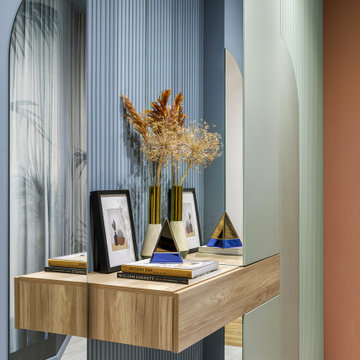
Un ufficio, moderno, lineare e neutro viene riconvertito in abitazione e reso accogliente attraverso un gioco di colori, rivestimenti e decor. La sua particolare conformazione, costituita da uno stretto corridoio, è stata lo stimolo alla progettazione che si è trasformato da limite in opportunità.
Lo spazio si presenta trasformato e ripartito, illuminato da grandi finestre a nastro che riempiono l’ambiente di luce naturale. L’intervento è consistito quindi nella valorizzazione degli ambienti esistenti, monocromatici e lineari che, grazie ai giochi volumetrici già presenti, si prestavano adeguatamente ad un gioco cromatico e decorativo.
I colori scelti hanno delineato gli ambienti e ne hanno aumentato lo spazio . Il verde del living, nelle due tonalità, esprime rigenerazione e rinascita, portandoci a respirare più profondamente e trasmettendo fiducia e sicurezza. Favorisce l’abbassamento della pressione sanguigna stimolando l’ipofisi: l’ideale per la zona giorno! La palette cromatica comprende anche bianco che fa da tela neutra, aiutando ad alleggerire l’ambiente conferendo equilibrio e serenità.
La cucina è il cuore della casa, racchiusa in un “cubo” cromatico che infonde apertura e socialità, generando un ambiente dinamico e multifunzionale. Diventa il luogo per accogliere e condividere, accompagnati dal rosso mattone, colore che aumenta l’energia e stimola l’appetito

Inspiration for a medium sized contemporary front door in Auckland with white walls, concrete flooring, a single front door, a black front door, grey floors, a vaulted ceiling and wood walls.

Medium sized contemporary hallway in Tampa with white walls, concrete flooring, a single front door, a light wood front door, grey floors and a timber clad ceiling.
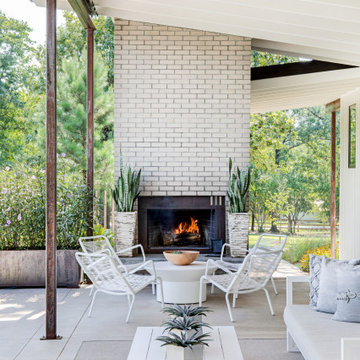
Photo of a contemporary entrance in Little Rock with concrete flooring, grey floors and a vaulted ceiling.
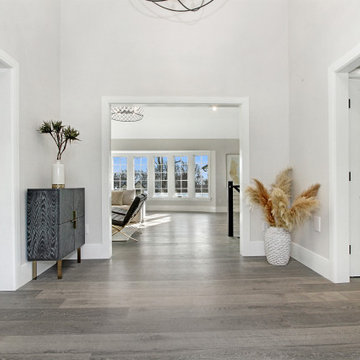
This beautifully renovated ranch home staged by BA Staging & Interiors is located in Stamford, Connecticut, and includes 4 beds, over 4 and a half baths, and is 5,500 square feet.
The staging was designed for contemporary luxury and to emphasize the sophisticated finishes throughout the home.
This open concept dining and living room provides plenty of space to relax as a family or entertain.
No detail was spared in this home’s construction. Beautiful landscaping provides privacy and completes this luxury experience.

A welcoming foyer with grey textured wallpaper, silver mirror and glass and wood console table.
Design ideas for a medium sized contemporary foyer in Miami with grey walls, porcelain flooring, grey floors, a drop ceiling and wallpapered walls.
Design ideas for a medium sized contemporary foyer in Miami with grey walls, porcelain flooring, grey floors, a drop ceiling and wallpapered walls.
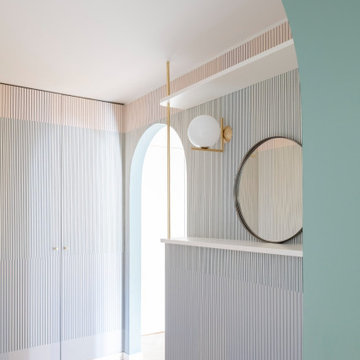
Foto: Federico Villa
Medium sized contemporary foyer in Milan with multi-coloured walls, medium hardwood flooring, a single front door, a white front door, brown floors, a drop ceiling and wallpapered walls.
Medium sized contemporary foyer in Milan with multi-coloured walls, medium hardwood flooring, a single front door, a white front door, brown floors, a drop ceiling and wallpapered walls.
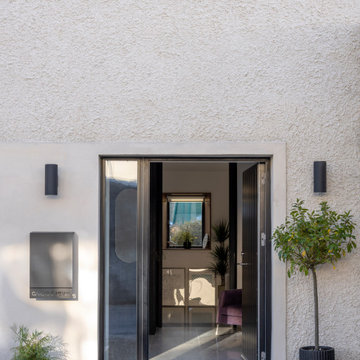
Inspiration for a medium sized contemporary front door in Other with white walls, terrazzo flooring, a single front door, a black front door, white floors and a coffered ceiling.

Entry with Dutch door beyond the Dining Room with stair to reading room mezzanine above
This is an example of a medium sized contemporary front door in Los Angeles with white walls, concrete flooring, a stable front door, a dark wood front door, grey floors and a vaulted ceiling.
This is an example of a medium sized contemporary front door in Los Angeles with white walls, concrete flooring, a stable front door, a dark wood front door, grey floors and a vaulted ceiling.
Contemporary Entrance with All Types of Ceiling Ideas and Designs
6