Eclectic Entrance with All Types of Ceiling Ideas and Designs
Refine by:
Budget
Sort by:Popular Today
1 - 20 of 167 photos
Item 1 of 3

La entrada de este duplex es la presentación perfecta de esta vivienda, da acceso a tres zonas : salon, pasillo zona de noche y planta primera
Medium sized bohemian front door in Madrid with multi-coloured walls, marble flooring, a single front door, a white front door, beige floors, a drop ceiling and wallpapered walls.
Medium sized bohemian front door in Madrid with multi-coloured walls, marble flooring, a single front door, a white front door, beige floors, a drop ceiling and wallpapered walls.

Photo of an eclectic foyer in Grand Rapids with white walls, porcelain flooring, a pivot front door, a white front door, grey floors and a vaulted ceiling.

Прихожая с зеркальными панели, гипсовыми панелями, МДФ панелями в квартире ВТБ Арена Парк
Medium sized eclectic front door in Moscow with black walls, porcelain flooring, a single front door, a black front door, grey floors, a drop ceiling, panelled walls and feature lighting.
Medium sized eclectic front door in Moscow with black walls, porcelain flooring, a single front door, a black front door, grey floors, a drop ceiling, panelled walls and feature lighting.
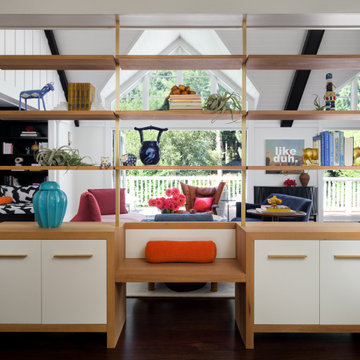
Inspiration for an eclectic entrance in San Francisco with dark hardwood flooring and exposed beams.

Front entry of the Hobbit House at Dragonfly Knoll with round door into the timber frame interior.
Design ideas for an eclectic front door in Portland with white walls, medium hardwood flooring, a single front door, a medium wood front door, brown floors and a vaulted ceiling.
Design ideas for an eclectic front door in Portland with white walls, medium hardwood flooring, a single front door, a medium wood front door, brown floors and a vaulted ceiling.

Newly relocated from Nashville, TN, this couple’s high-rise condo was completely renovated and furnished by our team with a central focus around their extensive art collection. Color and style were deeply influenced by the few pieces of furniture brought with them and we had a ball designing to bring out the best in those items. Classic finishes were chosen for kitchen and bathrooms, which will endure the test of time, while bolder, “personality” choices were made in other areas, such as the powder bath, guest bedroom, and study. Overall, this home boasts elegance and charm, reflecting the homeowners perfectly. Goal achieved: a place where they can live comfortably and enjoy entertaining their friends often!
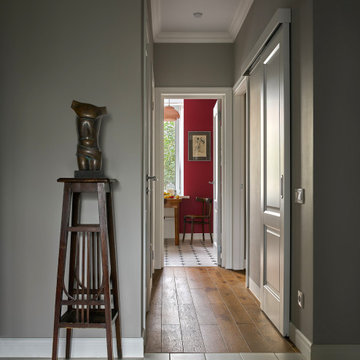
Во время планировки был убран большой шкаф с антресолями в коридоре, а вместо него сделали удобную кладовку с раздвижной дверью.
На жардиньерке — скульптура Андрея Антонова «Торс» (авторская копия, бронза)
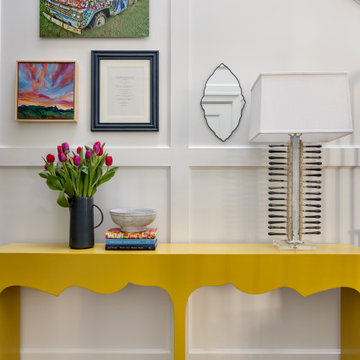
Designers entry, light + bright with a custom console table in a bold yellow! Unique "ballon mold" custom table lamp, custom box millwork / wainscoting and custom artwork and photography to finish out the space.

We wanted to create a welcoming statement upon entering this newly built, expansive house with soaring ceilings. To focus your attention on the entry and not the ceiling, we selected a custom, 48- inch round foyer table. It has a French Wax glaze, hand-rubbed, on the solid concrete table. The trefoil planter is made by the same U.S facility, where all products are created by hand using eco- friendly materials. The finish is white -wash and is also concrete. Because of its weight, it’s almost impossible to move, so the client adds freshly planted flowers according to the season. The table is grounded by the lux, hair- on -hide skin rug. A bronze sculpture measuring 2 feet wide buy 3 feet high fits perfectly in the built-in alcove. While the hexagon space is large, it’s six walls are not equal in size and wrap around a massive staircase, making furniture placement an awkward challenge
We chose a stately Italian cabinet with curved door fronts and hand hammered metal buttons to further frame the area. The metal botanical wall sculptures have a glossy lacquer finish. The various sizes compose elements of proportion on the walls above. The graceful candelabra, with its classic spindled silhouette holds 28 candles and the delicate arms rise -up like a blossoming flower. You can’t help but wowed in this elegant foyer. it’s almost impossible to move, so the client adds freshly planted flowers according to the season.

We added this entry bench as a seat to take off and put on shoes as you enter the home. Using a 3 layer paint technique we were able to achieve a distressed paint look.

Design ideas for a small eclectic foyer in Miami with multi-coloured walls, dark hardwood flooring, a single front door, a white front door, black floors, a wood ceiling and wallpapered walls.

Having lived in England and now Canada, these clients wanted to inject some personality and extra space for their young family into their 70’s, two storey home. I was brought in to help with the extension of their front foyer, reconfiguration of their powder room and mudroom.
We opted for some rich blue color for their front entry walls and closet, which reminded them of English pubs and sea shores they have visited. The floor tile was also a node to some classic elements. When it came to injecting some fun into the space, we opted for graphic wallpaper in the bathroom.

Inspiration for a medium sized eclectic front door in Los Angeles with grey walls, concrete flooring, a pivot front door, a light wood front door, grey floors, a wood ceiling and wood walls.

The entrance was transformed into a bright and welcoming space where original wood panelling and lead windows really make an impact.
Photo of a large eclectic hallway in London with pink walls, light hardwood flooring, a double front door, a dark wood front door, beige floors, a wood ceiling and panelled walls.
Photo of a large eclectic hallway in London with pink walls, light hardwood flooring, a double front door, a dark wood front door, beige floors, a wood ceiling and panelled walls.
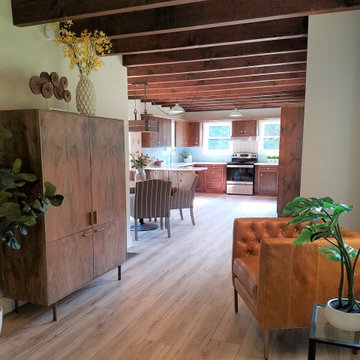
This compact space crams a lot of functions as a mudroom and sitting room as well as a bar for entertaining large crowds. The natural elements relate to the wooded setting.
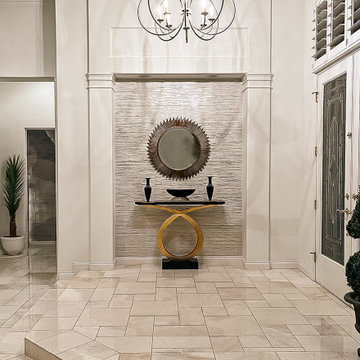
This foyer is minimal in decor so each element is of utmost importance. Textures and shadows are emphasized along with the strong contrast of black and white.
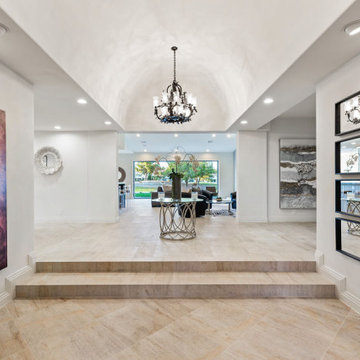
Modern mediterranean style foyer
This is an example of a large eclectic foyer in Las Vegas with white walls, marble flooring, a double front door, a brown front door, white floors and a vaulted ceiling.
This is an example of a large eclectic foyer in Las Vegas with white walls, marble flooring, a double front door, a brown front door, white floors and a vaulted ceiling.
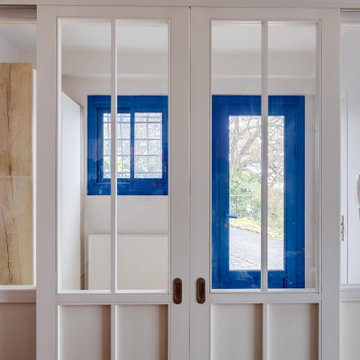
This is an example of a medium sized eclectic foyer in Bordeaux with white walls, a single front door and a coffered ceiling.

The back of this 1920s brick and siding Cape Cod gets a compact addition to create a new Family room, open Kitchen, Covered Entry, and Master Bedroom Suite above. European-styling of the interior was a consideration throughout the design process, as well as with the materials and finishes. The project includes all cabinetry, built-ins, shelving and trim work (even down to the towel bars!) custom made on site by the home owner.
Photography by Kmiecik Imagery
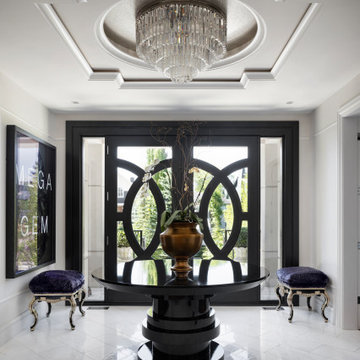
Winner of Home of The Year 2022 - Western Living Magazine
Large eclectic entrance in Calgary with white walls, ceramic flooring, a double front door, a black front door and a coffered ceiling.
Large eclectic entrance in Calgary with white walls, ceramic flooring, a double front door, a black front door and a coffered ceiling.
Eclectic Entrance with All Types of Ceiling Ideas and Designs
1