World-Inspired Entrance with All Types of Ceiling Ideas and Designs
Refine by:
Budget
Sort by:Popular Today
1 - 20 of 182 photos
Item 1 of 3

Expansive world-inspired foyer in Hawaii with white walls, a double front door, a glass front door, multi-coloured floors and a wood ceiling.
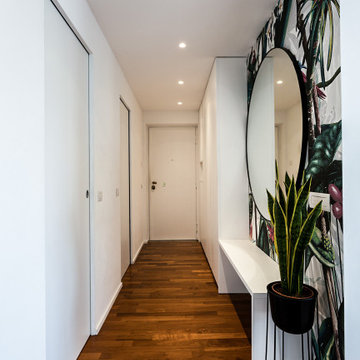
Photo of a small world-inspired foyer in Milan with white walls, dark hardwood flooring, a single front door, a white front door, brown floors and a drop ceiling.

The Ipe rain-screen extends back into the entry alcove and is integrated with a 5-foot wide pivot door. The experience creates a unique sense of mystery, surprise and delight as you enter through into the expansive great room.

竹景の舎 -竹林を借景する市中の山居-
四季折々の風景が迎える玄関ポーチ
Large world-inspired front door in Osaka with beige walls, porcelain flooring, a single front door, a brown front door, grey floors and a timber clad ceiling.
Large world-inspired front door in Osaka with beige walls, porcelain flooring, a single front door, a brown front door, grey floors and a timber clad ceiling.
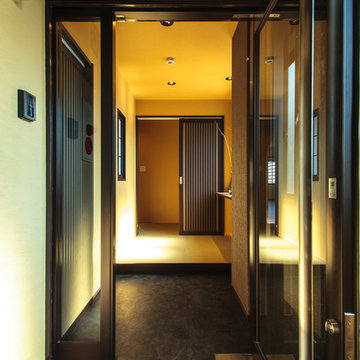
和モダンのエントランス
Medium sized world-inspired hallway in Other with yellow walls, a sliding front door, a glass front door, a wallpapered ceiling and wallpapered walls.
Medium sized world-inspired hallway in Other with yellow walls, a sliding front door, a glass front door, a wallpapered ceiling and wallpapered walls.
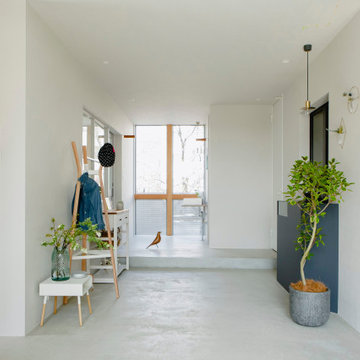
Photo of a medium sized world-inspired entrance in Osaka with brown walls, medium hardwood flooring, grey floors, a wood ceiling and wood walls.
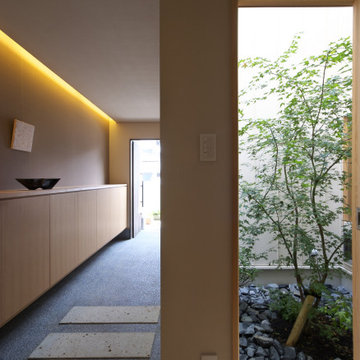
いろはの家(名古屋市)玄関ホール
Inspiration for a medium sized world-inspired hallway in Nagoya with white walls, medium hardwood flooring, a wallpapered ceiling, a single front door, a dark wood front door and wallpapered walls.
Inspiration for a medium sized world-inspired hallway in Nagoya with white walls, medium hardwood flooring, a wallpapered ceiling, a single front door, a dark wood front door and wallpapered walls.
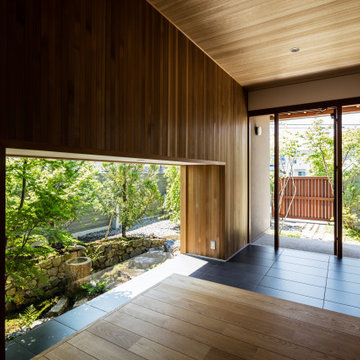
現代ではめずらしい二間続きの和室がある住まい。
部屋のふるまいに合わせて窓の位置や大きさを決め、南庭、本庭、北庭を配している。
プレイルームではビリヤードや卓球が楽しめる。
撮影:笹倉 洋平
Design ideas for a world-inspired hallway in Other with brown walls, ceramic flooring, a single front door, black floors, a wood ceiling and wood walls.
Design ideas for a world-inspired hallway in Other with brown walls, ceramic flooring, a single front door, black floors, a wood ceiling and wood walls.

This is an example of a world-inspired entrance in Osaka with medium hardwood flooring, a medium wood front door, beige walls, a sliding front door and a wood ceiling.

Photo of a large world-inspired hallway in Other with white walls, dark hardwood flooring, a sliding front door, a medium wood front door, brown floors, a wood ceiling and wood walls.
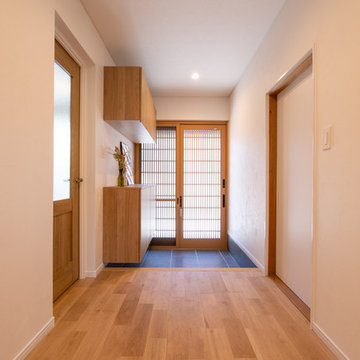
重厚な和の外観と馴染む玄関廻り。2畳ほどある広い廊下は、無駄な装飾を省いたシンプルな美しさを感じさせます。床材の無垢オーク材と合わせて、玄関収納もオーク柄を選びました。アートポスターやドライフラワーを飾って、客人の目を楽しませる場所になりました。
Design ideas for a small world-inspired hallway in Other with white walls, a sliding front door, a medium wood front door, grey floors, a wallpapered ceiling and wallpapered walls.
Design ideas for a small world-inspired hallway in Other with white walls, a sliding front door, a medium wood front door, grey floors, a wallpapered ceiling and wallpapered walls.
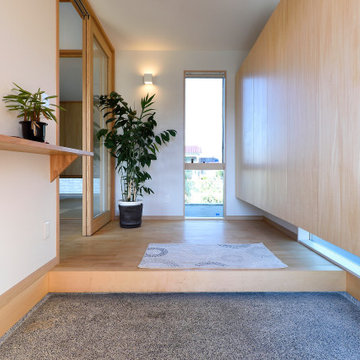
Photo of a world-inspired hallway in Other with white walls, medium hardwood flooring, a single front door, a medium wood front door, beige floors, a wallpapered ceiling and wallpapered walls.

Photo of a world-inspired hallway in Nagoya with grey walls, concrete flooring, a sliding front door, a dark wood front door, grey floors, a timber clad ceiling and tongue and groove walls.
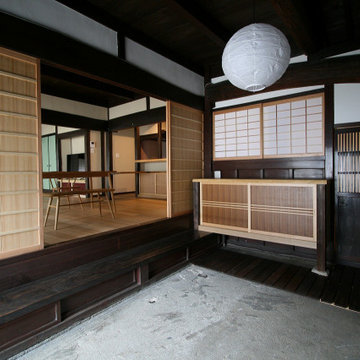
既存の式台や木製建具を活かしつつ、新たに下駄箱や木製建具を造作しました。
Inspiration for a world-inspired entrance in Other with white walls, a brown front door, grey floors and a wood ceiling.
Inspiration for a world-inspired entrance in Other with white walls, a brown front door, grey floors and a wood ceiling.
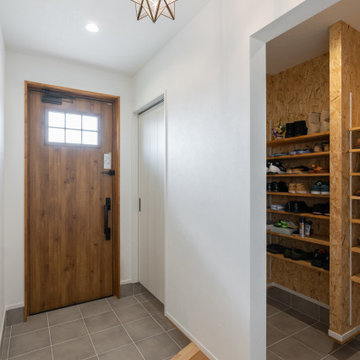
玄関入ってすぐにあるのが、2帖の玄関収納。来客用と自分たち用とルートを分けられるようにしています。扉もついているので、スッキリと見せられるのも嬉しいポイントです。
Photo of a world-inspired hallway in Other with white walls, a medium wood front door, a wallpapered ceiling and wallpapered walls.
Photo of a world-inspired hallway in Other with white walls, a medium wood front door, a wallpapered ceiling and wallpapered walls.
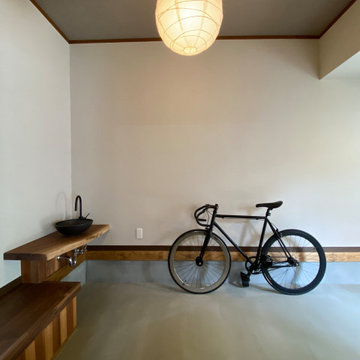
This is an example of a small world-inspired entrance in Kobe with white walls, a sliding front door, a brown front door, grey floors, a wallpapered ceiling and wallpapered walls.

玄関は「離れ」的な和室とリビングをつなぐ渡り廊下の役割を持っています。玄関ポーチでベンチだったスノコは、和室前の縁側となっています。
World-inspired hallway in Tokyo Suburbs with white walls, a single front door, a medium wood front door, brown floors, medium hardwood flooring, a wallpapered ceiling and wallpapered walls.
World-inspired hallway in Tokyo Suburbs with white walls, a single front door, a medium wood front door, brown floors, medium hardwood flooring, a wallpapered ceiling and wallpapered walls.

1階は水周り以外を、4本の柱が立つオープンな空間として作りました。柱間には建具の脱着を想定したレールなどを装備し、建具の付け外しでワンルーム空間から、四つの分節した空間(三つの子供室+玄関ホール)に様変わりできるように考えられています。1階は土間の玄関ホール奥にある開放的な螺旋階段で2・3階とつながりをもたせてあります。
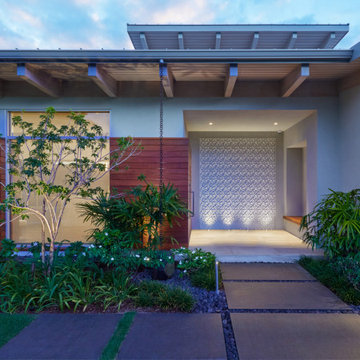
The entry is perpendicular to the street for privacy and is accentuated by an up-lit cast concrete tile wall representing coral reef, to embrace the owner’s passion for the ocean. A horizontal Ipe rain-screen provides an accent and grounds the house.
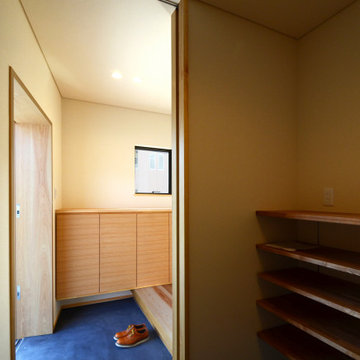
「三方原の家」玄関です。隣接して旦那様の作業スペース兼用の収納があります。
Photo of a medium sized world-inspired hallway with white walls, a sliding front door, black floors, a wallpapered ceiling and wallpapered walls.
Photo of a medium sized world-inspired hallway with white walls, a sliding front door, black floors, a wallpapered ceiling and wallpapered walls.
World-Inspired Entrance with All Types of Ceiling Ideas and Designs
1