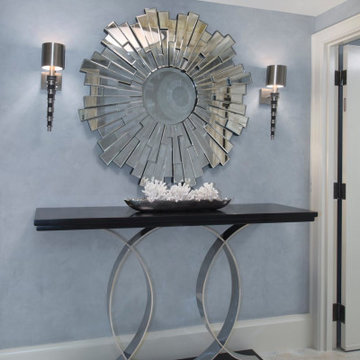Modern Entrance with All Types of Ceiling Ideas and Designs
Refine by:
Budget
Sort by:Popular Today
1 - 20 of 1,361 photos
Item 1 of 3

This is an example of a large modern foyer in Chicago with white walls, light hardwood flooring, a single front door and exposed beams.

A Modern Home is not complete without Modern Front Doors to match. These are Belleville Double Water Glass Doors and are a great option for privacy while still allowing in natural light.
Exterior Doors: BLS-217-113-3C
Interior Door: HHLG
Baseboard: 314MUL-5
Casing: 139MUL-SC
Check out more at ELandELWoodProducts.com

Modern hallway in Fukuoka with white walls, porcelain flooring, a single front door, a medium wood front door, a wallpapered ceiling and wallpapered walls.

West Coast Modern style lake house carved into a steep slope, requiring significant engineering support. Kitchen leads into a large pantry and mudroom combo.

Large modern front door in Orange County with beige walls, concrete flooring, a pivot front door, a medium wood front door, beige floors and a vaulted ceiling.

Upon entry guests get an initial framed peek of the home's stunning views.
Inspiration for a modern foyer in Salt Lake City with white walls, light hardwood flooring, a pivot front door, a light wood front door and a wood ceiling.
Inspiration for a modern foyer in Salt Lake City with white walls, light hardwood flooring, a pivot front door, a light wood front door and a wood ceiling.

明るく広々とした玄関
無垢本花梨材ヘリンボーンフローリングがアクセント
Inspiration for a medium sized modern hallway in Other with white walls, ceramic flooring, a single front door, a black front door, brown floors, a wallpapered ceiling and wallpapered walls.
Inspiration for a medium sized modern hallway in Other with white walls, ceramic flooring, a single front door, a black front door, brown floors, a wallpapered ceiling and wallpapered walls.

Garderobenschrank in bestehender Nische aus weiß lackierter MDF-Platte. Offener Bereich Asteiche furniert.
Garderobenstange aus Edelstahl.
Schranktüren mit Tip-On (Push-to-open) , unten mit einen großen Schubkasten.

Photo of a modern hallway in Tokyo Suburbs with white walls, terracotta flooring, a single front door, a metal front door, black floors, a wallpapered ceiling and wallpapered walls.

Photo of a medium sized modern foyer in Charleston with slate flooring, grey floors, a wood ceiling and wood walls.

Diseño y construcción de oficinas corporativas en el centro de Barcelona.
Techo con instalaciones descubiertas y paneles acústicos para absorver la reberverancia.
Suelo de pvc imitación madera en los pasillos, y moqueta en las zonas de trabajo.
Cabinas telefónicas acústicas individuales
Diseño de vinilos para mamparas de vidrio
Diseño y suministro de mobiliario a medida con taquillas y jardineras.

This is an example of an expansive modern foyer in Atlanta with white walls, medium hardwood flooring, a double front door, a black front door, brown floors and exposed beams.

Kaplan Architects, AIA
Location: Redwood City , CA, USA
Custom walnut entry door into new residence and cable railing at the interior stair.
Kaplan Architects Photo

All'ingresso dell'abitazione troviamo una madia di Lago con specchi e mobili cappottiera di Caccaro. Due porte a vetro scorrevoli separano l'ambiente cucina.
Foto di Simone Marulli

Expansive modern front door in Salt Lake City with beige walls, marble flooring, a pivot front door, a medium wood front door, multi-coloured floors and a wood ceiling.

This two story entry features a combination of traditional and modern architectural features. To the right is a custom, floating, and curved staircase to the second floor. The formal living space features a coffered ceiling, two stories of windows, modern light fixtures, built in shelving/bookcases, and a custom cast concrete fireplace surround.

This is an example of a small modern foyer with blue walls, marble flooring, a double front door, a white front door and a drop ceiling.

Classic modern entry room with wooden print vinyl floors and a vaulted ceiling with an exposed beam and a wooden ceiling fan. There's a white brick fireplace surrounded by grey cabinets and wooden shelves. There are three hanging kitchen lights- one over the sink and two over the kitchen island. There are eight recessed lights in the kitchen as well, and four in the entry room.

Mudroom with dog wash
This is an example of a modern boot room in Chicago with white walls, ceramic flooring, grey floors and a drop ceiling.
This is an example of a modern boot room in Chicago with white walls, ceramic flooring, grey floors and a drop ceiling.

Five Shadows' layout of the multiple buildings lends an elegance to the flow, while the relationship between spaces fosters a sense of intimacy.
Architecture by CLB – Jackson, Wyoming – Bozeman, Montana. Interiors by Philip Nimmo Design.
Modern Entrance with All Types of Ceiling Ideas and Designs
1