Victorian Entrance with All Types of Ceiling Ideas and Designs
Refine by:
Budget
Sort by:Popular Today
1 - 20 of 20 photos
Item 1 of 3

We revived this Vintage Charmer w/ modern updates. SWG did the siding on this home a little over 30 years ago and were thrilled to work with the new homeowners on a renovation.
Removed old vinyl siding and replaced with James Hardie Fiber Cement siding and Wood Cedar Shakes (stained) on Gable. We installed James Hardie Window Trim, Soffit, Fascia and Frieze Boards. We updated the Front Porch with new Wood Beam Board, Trim Boards, Ceiling and Lighting. Also, installed Roof Shingles at the Gable end, where there used to be siding to reinstate the roofline. Lastly, installed new Marvin Windows in Black exterior.

Design ideas for a small victorian boot room in Houston with white walls, dark hardwood flooring, brown floors, a timber clad ceiling and tongue and groove walls.
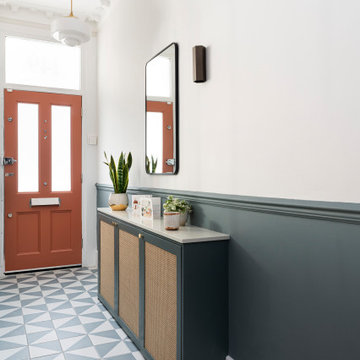
Photo of a medium sized victorian hallway in London with blue walls, ceramic flooring, a single front door, a red front door, blue floors, a vaulted ceiling, panelled walls and a dado rail.

Entry way featuring Natural Stone Walls, Chandelier, and exposed beams.
This is an example of an expansive victorian foyer in Salt Lake City with beige walls, a double front door, a black front door, brown floors, a vaulted ceiling and wallpapered walls.
This is an example of an expansive victorian foyer in Salt Lake City with beige walls, a double front door, a black front door, brown floors, a vaulted ceiling and wallpapered walls.
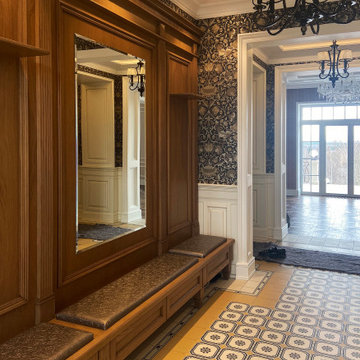
Photo of a victorian hallway in Saint Petersburg with multi-coloured walls, porcelain flooring, yellow floors, a coffered ceiling and panelled walls.
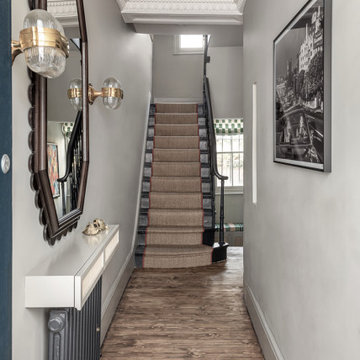
Cosy and elegant entrance hall with bright colours and bespoke joinery and lights
Medium sized victorian hallway in London with grey walls, painted wood flooring, a single front door, a black front door, multi-coloured floors, a drop ceiling, wallpapered walls and a feature wall.
Medium sized victorian hallway in London with grey walls, painted wood flooring, a single front door, a black front door, multi-coloured floors, a drop ceiling, wallpapered walls and a feature wall.
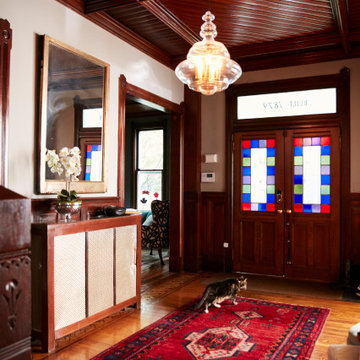
Photo of a victorian foyer in Other with medium hardwood flooring, a double front door and a wood ceiling.
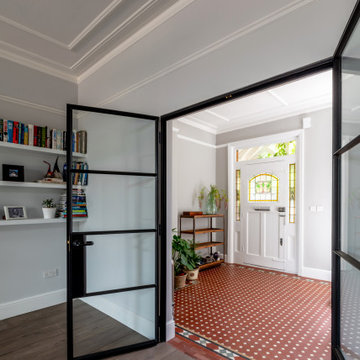
Photo of a large victorian hallway in London with white walls, ceramic flooring, a single front door, a medium wood front door, orange floors and a coffered ceiling.

The brief for this grand old Taringa residence was to blur the line between old and new. We renovated the 1910 Queenslander, restoring the enclosed front sleep-out to the original balcony and designing a new split staircase as a nod to tradition, while retaining functionality to access the tiered front yard. We added a rear extension consisting of a new master bedroom suite, larger kitchen, and family room leading to a deck that overlooks a leafy surround. A new laundry and utility rooms were added providing an abundance of purposeful storage including a laundry chute connecting them.
Selection of materials, finishes and fixtures were thoughtfully considered so as to honour the history while providing modern functionality. Colour was integral to the design giving a contemporary twist on traditional colours.
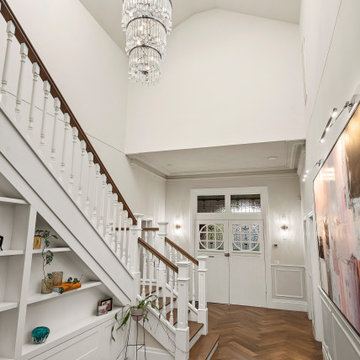
Photo of a large victorian hallway in Melbourne with white walls, medium hardwood flooring, a double front door, a light wood front door, brown floors and a wood ceiling.
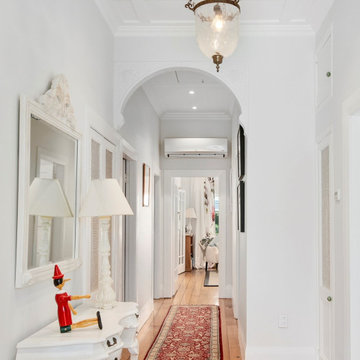
Traditional Victorian features such as the timber profiles, boxed corners, scotias, and skirtings have been retained. Existing kauri floorboards have been matched recycled kauri.
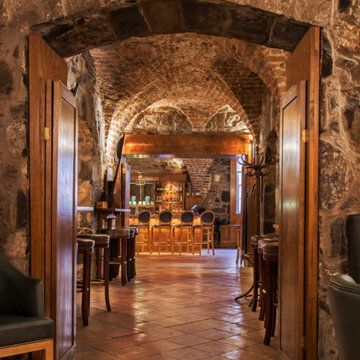
With the preservation of the historic structure and Dublin landmark always at the forefront of our minds, we found a way to integrate our passionate dedication to the young 21st-century creators of modern Ireland -- all of whom we had previously scouted for the body of creatives known as ‘The Irish Collection’ -- and I believe we successfully achieved showcasing their creations in one of the most well-known settings in the country. It was our ability to listen closely to our clients and translate our vision to them in a way that eventually awarded the studio the opportunity to advocate for artistry in this famous Dublin landmark that will go on to inspire creatives in Ireland for a long time to come. In our determination to show fierce integrity to the original structure, the project became one of the most celebrated expressions of Irish craftsmanship and resource efficiency in 2017. Our studio integrated our clear vision for sophistication and flair within tight constraints -- paving the way for another 20 years of distinguished work.
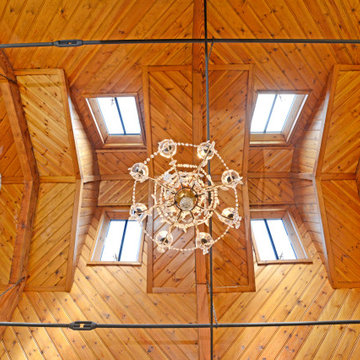
This is an example of an expansive victorian hallway in Hertfordshire with beige walls, travertine flooring, a double front door, a medium wood front door, beige floors, exposed beams and feature lighting.

Removed old Brick and Vinyl Siding to install Insulation, Wrap, James Hardie Siding (Cedarmill) in Iron Gray and Hardie Trim in Arctic White, Installed Simpson Entry Door, Garage Doors, ClimateGuard Ultraview Vinyl Windows, Gutters and GAF Timberline HD Shingles in Charcoal. Also, Soffit & Fascia with Decorative Corner Brackets on Front Elevation. Installed new Canopy, Stairs, Rails and Columns and new Back Deck with Cedar.

Removed old Brick and Vinyl Siding to install Insulation, Wrap, James Hardie Siding (Cedarmill) in Iron Gray and Hardie Trim in Arctic White, Installed Simpson Entry Door, Garage Doors, ClimateGuard Ultraview Vinyl Windows, Gutters and GAF Timberline HD Shingles in Charcoal. Also, Soffit & Fascia with Decorative Corner Brackets on Front Elevation. Installed new Canopy, Stairs, Rails and Columns and new Back Deck with Cedar.

Design ideas for a medium sized victorian front door in London with blue walls, ceramic flooring, a single front door, a red front door, blue floors, a vaulted ceiling, panelled walls and a dado rail.
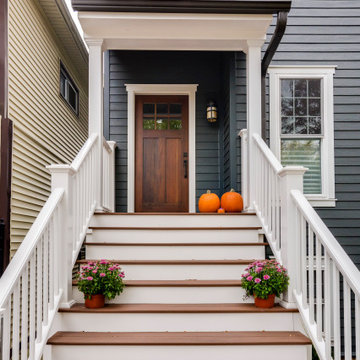
Removed old Brick and Vinyl Siding to install Insulation, Wrap, James Hardie Siding (Cedarmill) in Iron Gray and Hardie Trim in Arctic White, Installed Simpson Entry Door, Garage Doors, ClimateGuard Ultraview Vinyl Windows, Gutters and GAF Timberline HD Shingles in Charcoal. Also, Soffit & Fascia with Decorative Corner Brackets on Front Elevation. Installed new Canopy, Stairs, Rails and Columns and new Back Deck with Cedar.

Removed old Brick and Vinyl Siding to install Insulation, Wrap, James Hardie Siding (Cedarmill) in Iron Gray and Hardie Trim in Arctic White, Installed Simpson Entry Door, Garage Doors, ClimateGuard Ultraview Vinyl Windows, Gutters and GAF Timberline HD Shingles in Charcoal. Also, Soffit & Fascia with Decorative Corner Brackets on Front Elevation. Installed new Canopy, Stairs, Rails and Columns and new Back Deck with Cedar.
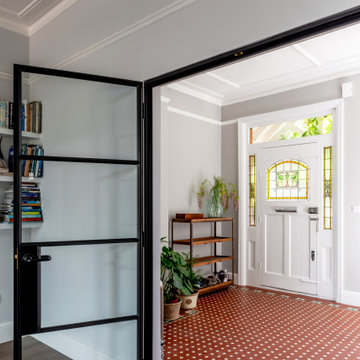
Design ideas for a large victorian hallway in London with white walls, ceramic flooring, a single front door, a medium wood front door, orange floors and a coffered ceiling.

Inspiration for a small victorian hallway in Melbourne with white walls, dark hardwood flooring, a single front door, a dark wood front door, brown floors, a coffered ceiling and panelled walls.
Victorian Entrance with All Types of Ceiling Ideas and Designs
1