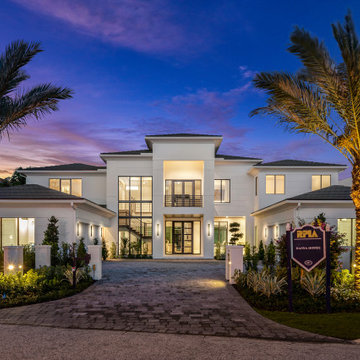Luxury Contemporary House Exterior Ideas and Designs
Refine by:
Budget
Sort by:Popular Today
1 - 20 of 10,081 photos
Item 1 of 3
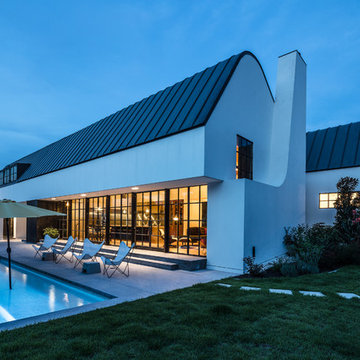
Blue Horse Building + Design / Architect - alterstudio architecture llp / Photography -James Leasure
Large and white contemporary two floor render detached house in Austin with a metal roof.
Large and white contemporary two floor render detached house in Austin with a metal roof.
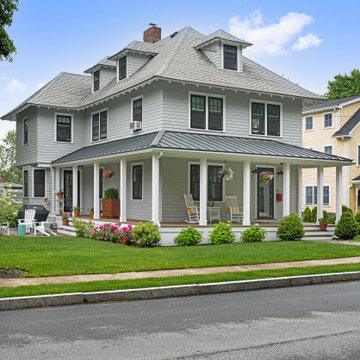
Large and gey contemporary detached house in Boston with three floors, wood cladding, a hip roof, a shingle roof, a black roof and shingles.

Inspiration for a large and multi-coloured contemporary detached house in Other with three floors, mixed cladding, a flat roof and a mixed material roof.
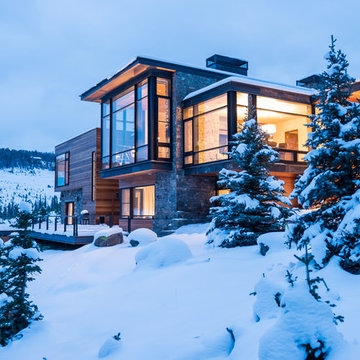
This is an example of an expansive and brown contemporary two floor house exterior in Other with wood cladding and a flat roof.
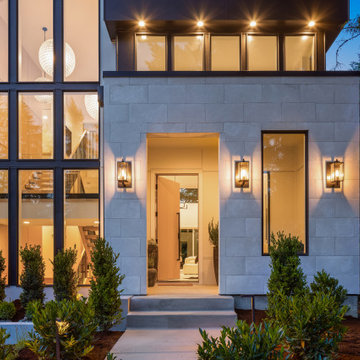
Photo of a large and gey contemporary detached house in Seattle with three floors, mixed cladding, a pitched roof, a shingle roof, a black roof and board and batten cladding.

Material expression and exterior finishes were carefully selected to reduce the apparent size of the house, last through many years, and add warmth and human scale to the home. The unique siding system is made up of different widths and depths of western red cedar, complementing the vision of the structure's wings which are balanced, not symmetrical. The exterior materials include a burn brick base, powder-coated steel, cedar, acid-washed concrete and Corten steel planters.
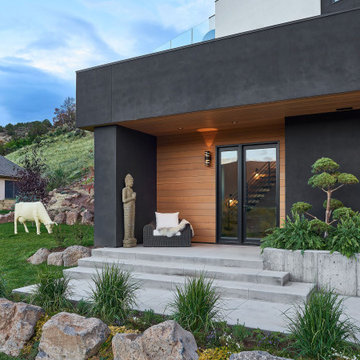
Design ideas for a large and brown contemporary render detached house in Denver with three floors and a flat roof.
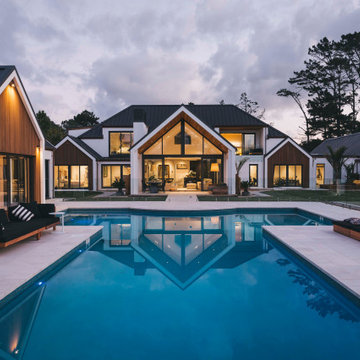
Gable roof forms connecting upper and lower level and creating dynamic proportions for modern living
Large and white contemporary two floor clay detached house in Auckland with a pitched roof, a metal roof and a black roof.
Large and white contemporary two floor clay detached house in Auckland with a pitched roof, a metal roof and a black roof.
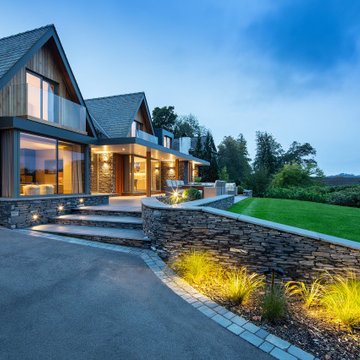
Hidden in an idyllic spot overlooking Lake Windemere, this stunning yet environmentally sympathetic new-build home looks every bit as wonderful as its surroundings. Designed by Ben Cunliffe Architects Ltd, this home makes use of the stunning panoramic views with multiple sets of Vision Ultra-Slim Sliding Doors. A bonded glass-to-glass corner unit and bonded glass rooflight help to maximise the natural light flooding into this gorgeous home. A modern aluminium entrance door with a large, fixed side panel furthers the kerb appeal on approach to the property, whilst above the entrance door a uniquely designed glass link adds a stylish modern look to the traditional local stone used in construction. The homeowner was really pleased with the outcome on this incredible project.
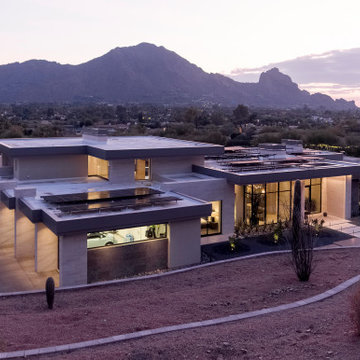
Modern architecture at its finest, this award-winning home was formerly described as a dated McMansion. Now a modernistic retreat with a rooftop solar energy system, it's not only sustainable but architecturally distinctive.
Project Details // Now and Zen
Renovation, Paradise Valley, Arizona
Architecture: Drewett Works
Builder: Brimley Development
Interior Designer: Ownby Design
Photographer: Dino Tonn
Exterior limestone: Solstice Stone
Windows (Arcadia): Elevation Window & Door
https://www.drewettworks.com/now-and-zen/
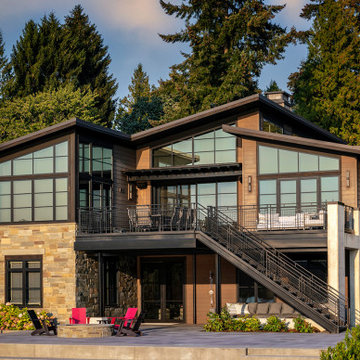
Concrete and steel contrast with the warmth of wood above patterned stone // Image : John Granen Photography, Inc.
Inspiration for a contemporary house exterior in Seattle.
Inspiration for a contemporary house exterior in Seattle.
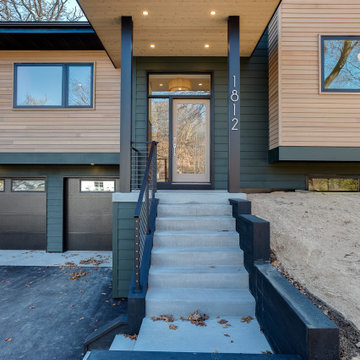
New multi level home built after existing home was removed. Home features a contemporary but warm exterior and fits the lot with the taller portions of the home balancing with the slope of the hill.

Danish modern design showcases spectacular views of the Park City area in this recent project. The interior designer/homeowner and her family worked closely with Park City Design + Build to create what she describes as a “study in transparent, indoor/outdoor mountain living.” Large LiftSlides, a pivot door, glass walls and other units, all in Zola’s Thermo Alu75™ line, frame views and give easy access to the outdoors, while complementing the sleek but warm palette and design.
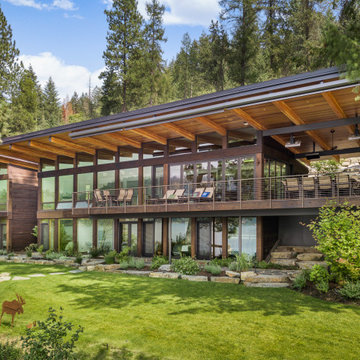
This is an example of a large and multi-coloured contemporary two floor detached house in Other with mixed cladding, a flat roof and a green roof.
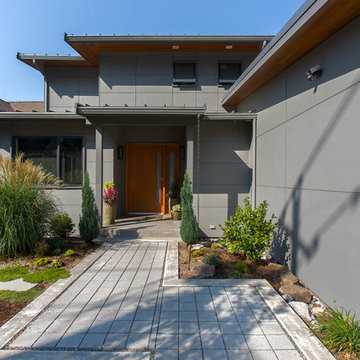
Exterior of this new modern home is designed with fibercement panel siding with a rainscreen. The front porch has a large overhang to protect guests from the weather. A rain chain detail was added for the rainwater runoff from the porch. The walkway to the front door is pervious paving.
www.h2darchitects.com
H2D Architecture + Design
#kirklandarchitect #newmodernhome #waterfronthomekirkland #greenbuildingkirkland #greenbuildingarchitect
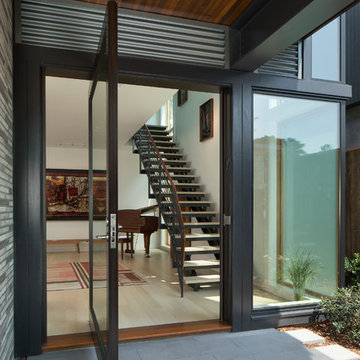
Tom Bonner
Large contemporary two floor detached house in Los Angeles with metal cladding, a lean-to roof and a metal roof.
Large contemporary two floor detached house in Los Angeles with metal cladding, a lean-to roof and a metal roof.
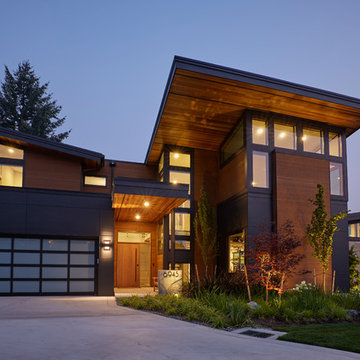
Mercer Island custom home designed by McCullough Architects.
Expansive and black contemporary detached house in Seattle with three floors, mixed cladding and a flat roof.
Expansive and black contemporary detached house in Seattle with three floors, mixed cladding and a flat roof.
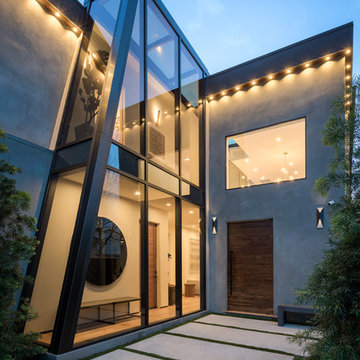
Tyler J Hogan / www.tylerjhogan.com
Design ideas for a large and gey contemporary two floor concrete detached house in Los Angeles with a flat roof.
Design ideas for a large and gey contemporary two floor concrete detached house in Los Angeles with a flat roof.

Martis Camp Realty
Inspiration for a large and black contemporary detached house in Sacramento with three floors, mixed cladding and a flat roof.
Inspiration for a large and black contemporary detached house in Sacramento with three floors, mixed cladding and a flat roof.
Luxury Contemporary House Exterior Ideas and Designs
1
