Luxury Contemporary House Exterior Ideas and Designs
Refine by:
Budget
Sort by:Popular Today
161 - 180 of 10,057 photos
Item 1 of 3
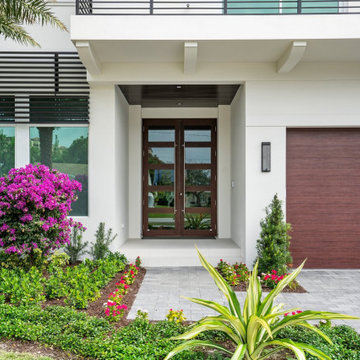
This newly-completed home is located in the heart of downtown Boca, just steps from Mizner Park! It’s so much more than a house: it’s the dream home come true for a special couple who poured so much love and thought into each element and detail of the design. Every room in this contemporary home was customized to fit the needs of the clients, who dreamed of home perfect for hosting and relaxing. From the chef's kitchen to the luxurious outdoor living space, this home was a dream come true!
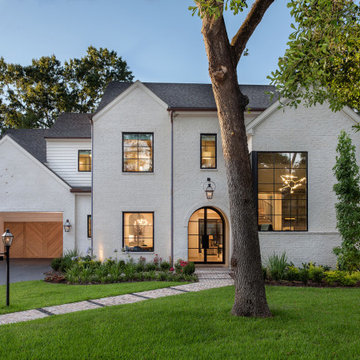
This is an example of an expansive and white contemporary two floor detached house in Houston with mixed cladding, a pitched roof and a shingle roof.
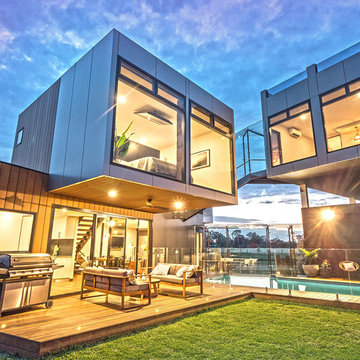
Design ideas for an expansive and gey contemporary two floor house exterior in Other with a flat roof and a metal roof.
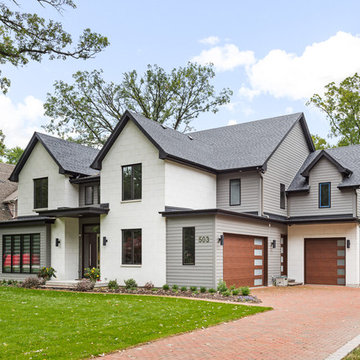
Picture Perfect House
Photo of a large and white contemporary two floor detached house in Chicago with stone cladding, a hip roof and a green roof.
Photo of a large and white contemporary two floor detached house in Chicago with stone cladding, a hip roof and a green roof.
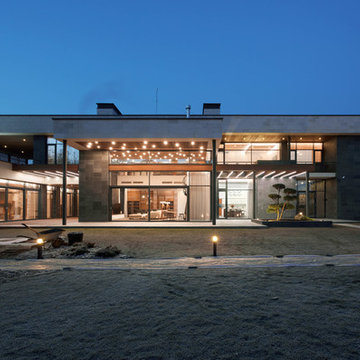
Алексей Князев
Photo of a large and multi-coloured contemporary two floor detached house in Moscow with mixed cladding, a flat roof and a mixed material roof.
Photo of a large and multi-coloured contemporary two floor detached house in Moscow with mixed cladding, a flat roof and a mixed material roof.
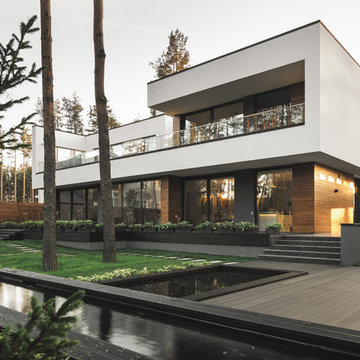
Дмитрий Цыренщиков
Design ideas for a large and multi-coloured contemporary two floor detached house in Saint Petersburg with mixed cladding and a flat roof.
Design ideas for a large and multi-coloured contemporary two floor detached house in Saint Petersburg with mixed cladding and a flat roof.
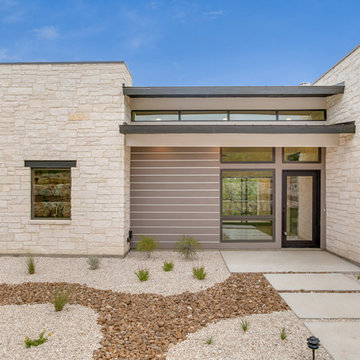
Medium sized and beige contemporary bungalow house exterior in Austin with stone cladding and a flat roof.
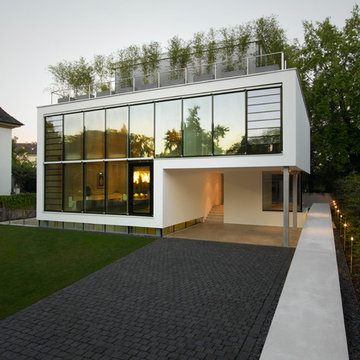
location shot, entrance, Thomas Herrmann | Stuttgart
Photo of a large and white contemporary two floor glass house exterior in Berlin with a flat roof.
Photo of a large and white contemporary two floor glass house exterior in Berlin with a flat roof.
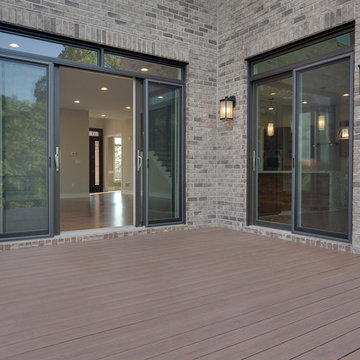
David Bryce
Inspiration for a large and beige contemporary two floor brick house exterior in Other with a pitched roof.
Inspiration for a large and beige contemporary two floor brick house exterior in Other with a pitched roof.
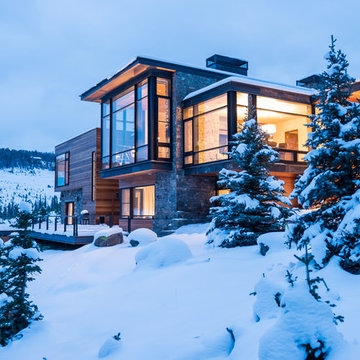
This is an example of an expansive and brown contemporary two floor house exterior in Other with wood cladding and a flat roof.
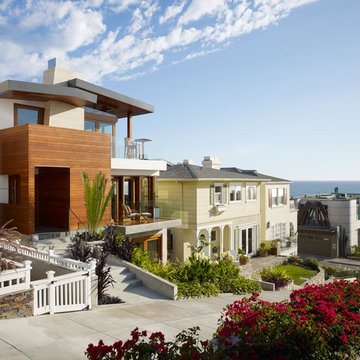
Elevated front entry space, wrapped in cedar wood, located off of its Manhattan Beach walk street.
Photography: Eric Staudenmaier
Photo of a medium sized contemporary detached house in Los Angeles with three floors and wood cladding.
Photo of a medium sized contemporary detached house in Los Angeles with three floors and wood cladding.
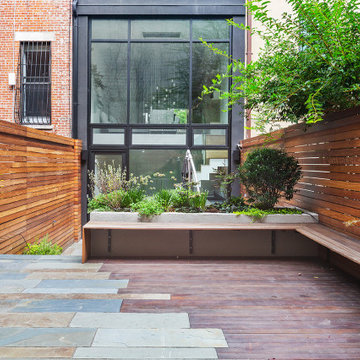
This brownstone, located in Harlem, consists of five stories which had been duplexed to create a two story rental unit and a 3 story home for the owners. The owner hired us to do a modern renovation of their home and rear garden. The garden was under utilized, barely visible from the interior and could only be accessed via a small steel stair at the rear of the second floor. We enlarged the owner’s home to include the rear third of the floor below which had walk out access to the garden. The additional square footage became a new family room connected to the living room and kitchen on the floor above via a double height space and a new sculptural stair. The rear facade was completely restructured to allow us to install a wall to wall two story window and door system within the new double height space creating a connection not only between the two floors but with the outside. The garden itself was terraced into two levels, the bottom level of which is directly accessed from the new family room space, the upper level accessed via a few stone clad steps. The upper level of the garden features a playful interplay of stone pavers with wood decking adjacent to a large seating area and a new planting bed. Wet bar cabinetry at the family room level is mirrored by an outside cabinetry/grill configuration as another way to visually tie inside to out. The second floor features the dining room, kitchen and living room in a large open space. Wall to wall builtins from the front to the rear transition from storage to dining display to kitchen; ending at an open shelf display with a fireplace feature in the base. The third floor serves as the children’s floor with two bedrooms and two ensuite baths. The fourth floor is a master suite with a large bedroom and a large bathroom bridged by a walnut clad hall that conceals a closet system and features a built in desk. The master bath consists of a tiled partition wall dividing the space to create a large walkthrough shower for two on one side and showcasing a free standing tub on the other. The house is full of custom modern details such as the recessed, lit handrail at the house’s main stair, floor to ceiling glass partitions separating the halls from the stairs and a whimsical builtin bench in the entry.
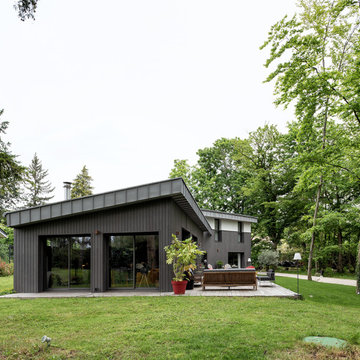
Maison avec terrasse
This is an example of an expansive and gey contemporary two floor front detached house in Paris with wood cladding, a lean-to roof, a metal roof, a grey roof and shiplap cladding.
This is an example of an expansive and gey contemporary two floor front detached house in Paris with wood cladding, a lean-to roof, a metal roof, a grey roof and shiplap cladding.
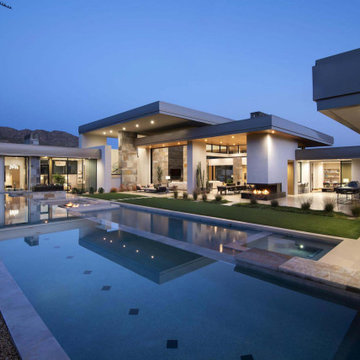
With adjacent neighbors within a fairly dense section of Paradise Valley, Arizona, C.P. Drewett sought to provide a tranquil retreat for a new-to-the-Valley surgeon and his family who were seeking the modernism they loved though had never lived in. With a goal of consuming all possible site lines and views while maintaining autonomy, a portion of the house — including the entry, office, and master bedroom wing — is subterranean. This subterranean nature of the home provides interior grandeur for guests but offers a welcoming and humble approach, fully satisfying the clients requests.
While the lot has an east-west orientation, the home was designed to capture mainly north and south light which is more desirable and soothing. The architecture’s interior loftiness is created with overlapping, undulating planes of plaster, glass, and steel. The woven nature of horizontal planes throughout the living spaces provides an uplifting sense, inviting a symphony of light to enter the space. The more voluminous public spaces are comprised of stone-clad massing elements which convert into a desert pavilion embracing the outdoor spaces. Every room opens to exterior spaces providing a dramatic embrace of home to natural environment.
Grand Award winner for Best Interior Design of a Custom Home
The material palette began with a rich, tonal, large-format Quartzite stone cladding. The stone’s tones gaveforth the rest of the material palette including a champagne-colored metal fascia, a tonal stucco system, and ceilings clad with hemlock, a tight-grained but softer wood that was tonally perfect with the rest of the materials. The interior case goods and wood-wrapped openings further contribute to the tonal harmony of architecture and materials.
Grand Award Winner for Best Indoor Outdoor Lifestyle for a Home This award-winning project was recognized at the 2020 Gold Nugget Awards with two Grand Awards, one for Best Indoor/Outdoor Lifestyle for a Home, and another for Best Interior Design of a One of a Kind or Custom Home.
At the 2020 Design Excellence Awards and Gala presented by ASID AZ North, Ownby Design received five awards for Tonal Harmony. The project was recognized for 1st place – Bathroom; 3rd place – Furniture; 1st place – Kitchen; 1st place – Outdoor Living; and 2nd place – Residence over 6,000 square ft. Congratulations to Claire Ownby, Kalysha Manzo, and the entire Ownby Design team.
Tonal Harmony was also featured on the cover of the July/August 2020 issue of Luxe Interiors + Design and received a 14-page editorial feature entitled “A Place in the Sun” within the magazine.
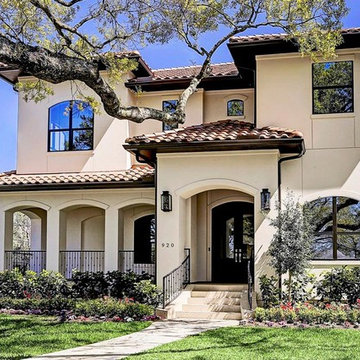
Gorgeously Built by Tommy Cashiola Construction Company in Bellaire, Houston, Texas. Designed by Purser Architectural, Inc.
Inspiration for a large and beige contemporary two floor render detached house in Houston with a hip roof and a tiled roof.
Inspiration for a large and beige contemporary two floor render detached house in Houston with a hip roof and a tiled roof.
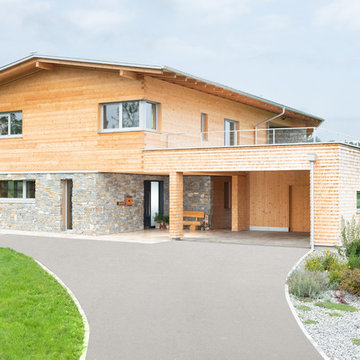
Inspiration for an expansive and brown contemporary two floor detached house in Nuremberg with wood cladding and a pitched roof.
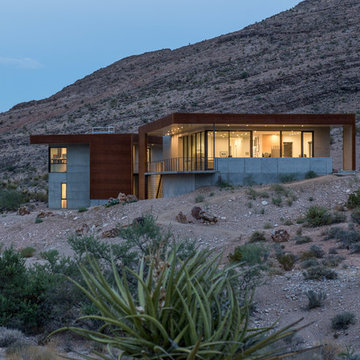
Photo of a large and gey contemporary bungalow concrete detached house in Las Vegas with a flat roof and a metal roof.
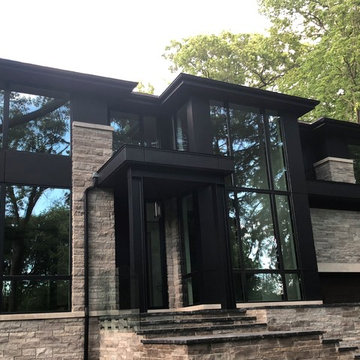
New Age Design
Inspiration for a large and black contemporary two floor front detached house in Toronto with a hip roof, a shingle roof, stone cladding and a black roof.
Inspiration for a large and black contemporary two floor front detached house in Toronto with a hip roof, a shingle roof, stone cladding and a black roof.

Tim Stone
Medium sized and gey contemporary bungalow detached house in Denver with metal cladding, a lean-to roof and a metal roof.
Medium sized and gey contemporary bungalow detached house in Denver with metal cladding, a lean-to roof and a metal roof.
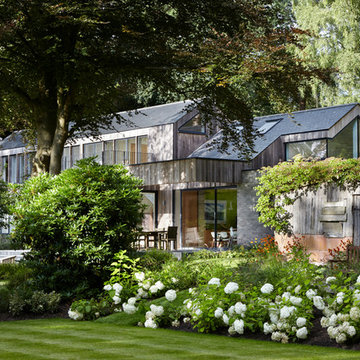
Jack Hobhouse
Photo of a large and brown contemporary two floor detached house in London with wood cladding, a pitched roof and a shingle roof.
Photo of a large and brown contemporary two floor detached house in London with wood cladding, a pitched roof and a shingle roof.
Luxury Contemporary House Exterior Ideas and Designs
9