Luxury Contemporary House Exterior Ideas and Designs
Refine by:
Budget
Sort by:Popular Today
221 - 240 of 10,087 photos
Item 1 of 3
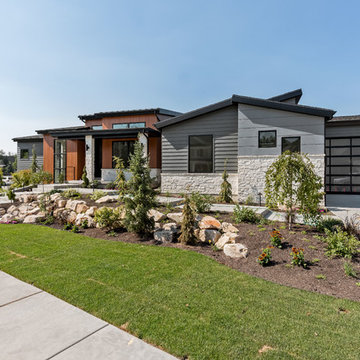
Large and gey contemporary bungalow detached house in Salt Lake City with mixed cladding, a pitched roof and a shingle roof.
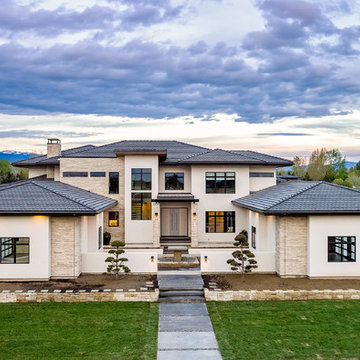
Inspiration for a large and beige contemporary two floor detached house in Boise with mixed cladding, a hip roof and a tiled roof.
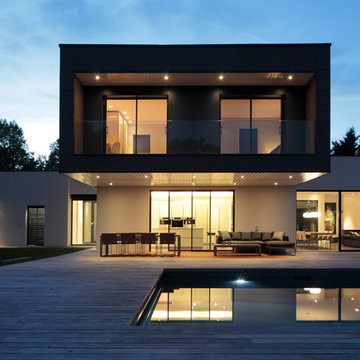
Large and white contemporary two floor house exterior in Toulouse with a flat roof.
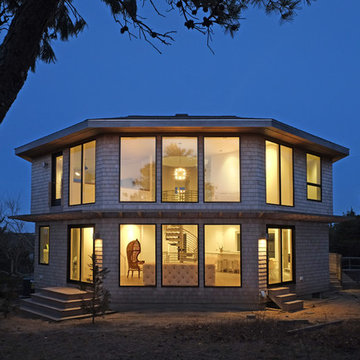
john moore
Inspiration for a large and brown contemporary two floor detached house in Boston with wood cladding, a hip roof and a shingle roof.
Inspiration for a large and brown contemporary two floor detached house in Boston with wood cladding, a hip roof and a shingle roof.
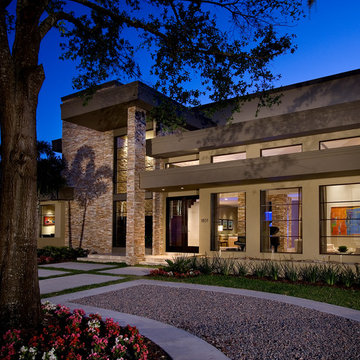
Amaryllis is almost beyond description; the entire back of the home opens seamlessly to a gigantic covered entertainment lanai and can only be described as a visual testament to the indoor/outdoor aesthetic which is commonly a part of our designs. This home includes four bedrooms, six full bathrooms, and two half bathrooms. Additional features include a theatre room, a separate private spa room near the swimming pool, a very large open kitchen, family room, and dining spaces that coupled with a huge master suite with adjacent flex space. The bedrooms and bathrooms upstairs flank a large entertaining space which seamlessly flows out to the second floor lounge balcony terrace. Outdoor entertaining will not be a problem in this home since almost every room on the first floor opens to the lanai and swimming pool. 4,516 square feet of air conditioned space is enveloped in the total square footage of 6,417 under roof area.
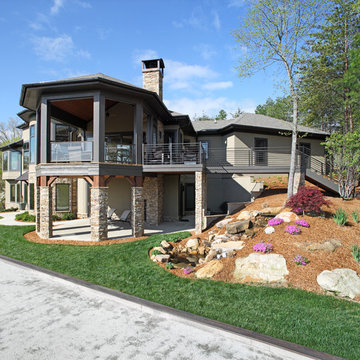
The octagonal rear porch, with power screens, is a perfect aerie for taking in the view.
Large and beige contemporary two floor render house exterior in Other with a hip roof.
Large and beige contemporary two floor render house exterior in Other with a hip roof.

A slender three-story home, designed for vibrant downtown living and cozy entertaining.
Design ideas for a medium sized and red contemporary brick terraced house in Oklahoma City with three floors, a pitched roof, a metal roof and a grey roof.
Design ideas for a medium sized and red contemporary brick terraced house in Oklahoma City with three floors, a pitched roof, a metal roof and a grey roof.
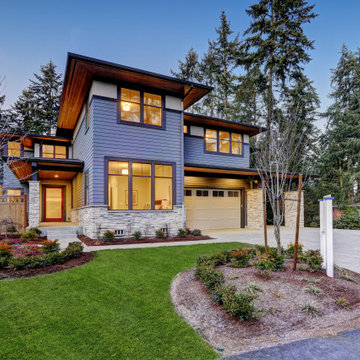
A modern approach to an american classic. This 5,400 s.f. mountain escape was designed for a family leaving the busy city life for a full-time vacation. The open-concept first level is the family's gathering space and upstairs is for sleeping.
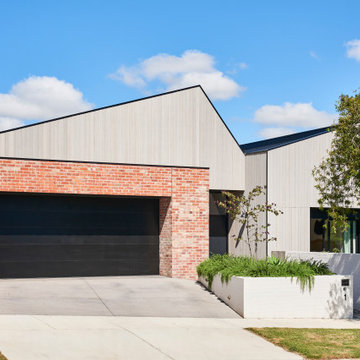
Design ideas for a medium sized and brown contemporary bungalow brick detached house in Geelong with a metal roof and a mansard roof.
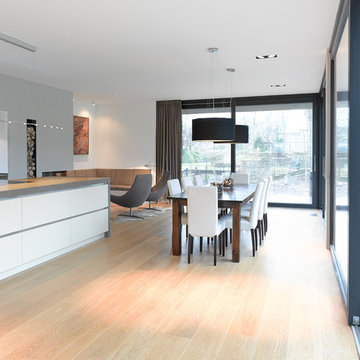
Architektonisches Highlight aus triftigen Unter-Gründen
Die eindrucksvolle Architektur dieses schlicht, aber kunstvoll terrassierten Bauhaus-Bungalows sticht sofort ins Auge. Mindestens ebenso interessant ist das, was man nicht sieht. Jedenfalls für Bauherren und jene, die es noch werden wollen – und an einer wirtschaftlich sowie technisch einwandfreien Umsetzung ihres Projekts interessiert sind.
Kurzer Blick zurück: Bevor der Bauherr HGK beauftragte, war die individuelle Planung durch den Architekten Matthias Mecklenburg bereits in trockenen Tüchern. Uns kam die Aufgabe zu, schnell und zuverlässig den Hausbau umzusetzen – in wirtschaftlicher wie technischer Hinsicht. Das erwies sich als höchst anspruchsvoll, da die Bodenverhältnisse am Kanal überaus schwierig waren. Eine Pfahlgründung war ebenso notwendig wie eine sogenannte „Weiße Wanne“,eine wasserundurchlässige Stahlbetonkonstruktion im Untergrund.
HGK koordinierte die nötigen Arbeiten kostensicher und einwandfrei. Mehr noch: Dank sorgfältiger Planung gelang es uns auch, trotz schwierigen Untergrunds einen ganzen Wellnessbereich im Souterrain mit eigenem Ausgang zum Garten zu realisieren.
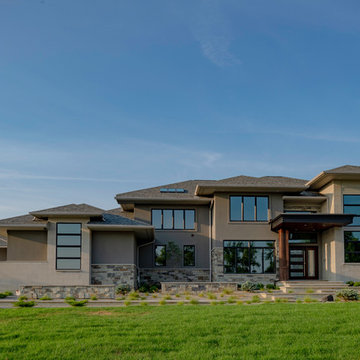
Modern contemporary Frank Lloyd Wright inspired exterior with a Prairie style lower pitched roof.
Photo credit Kelly Settle Kelly Ann Photography
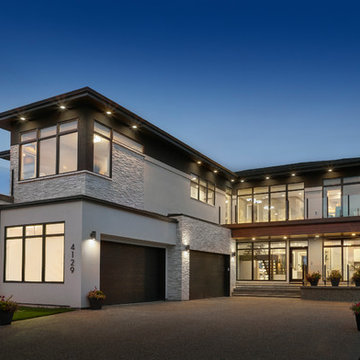
Gorgeous house backing the river with a view of downtown. Pool/swim spa in walk out basement. Open concept with u-shaped island seats 15. This home is made for entertaining.
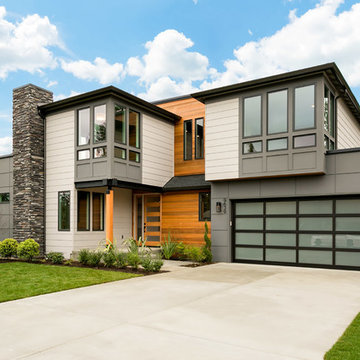
Northwest Contemporary home designed by Donald Ruthroff of Dahlin Group.
Inspiration for a large and gey contemporary two floor detached house in Seattle with mixed cladding and a flat roof.
Inspiration for a large and gey contemporary two floor detached house in Seattle with mixed cladding and a flat roof.
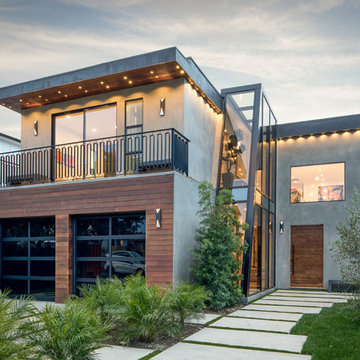
Tyler J Hogan / www.tylerjhogan.com
Design ideas for a large and gey contemporary two floor concrete detached house in Los Angeles with a flat roof.
Design ideas for a large and gey contemporary two floor concrete detached house in Los Angeles with a flat roof.
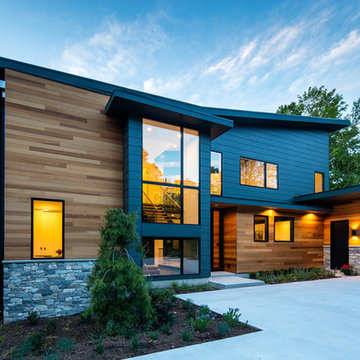
This is an example of a large and multi-coloured contemporary two floor detached house in Grand Rapids with a flat roof and mixed cladding.

This is an example of an expansive and red contemporary concrete detached house in Denver with three floors and a flat roof.
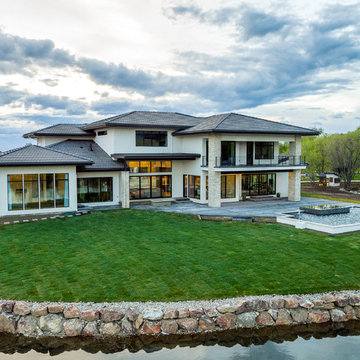
Inspiration for a large and beige contemporary two floor detached house in Boise with mixed cladding, a hip roof and a tiled roof.
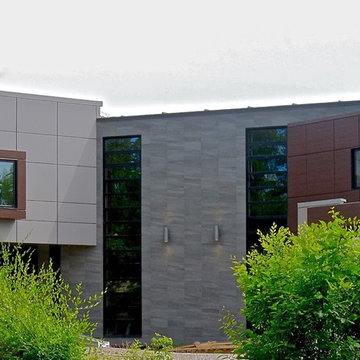
E3 Architecture Inc.
Large and gey contemporary house exterior in Edmonton with three floors, mixed cladding and a flat roof.
Large and gey contemporary house exterior in Edmonton with three floors, mixed cladding and a flat roof.
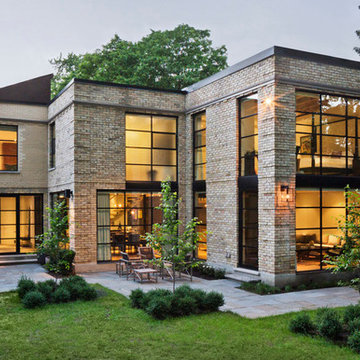
Sited in a well-treed urban neighbourhood, the early 20th century yellow-brick structure was completely stripped down and refitted with steel sash windows, bleached oak floors and cabinetry, and elements in steel, oak and glass. The front facade was completely restored but untouched in its original design because of the houses designation as an Ontario Heritage Property
Credit: Philip Castleton
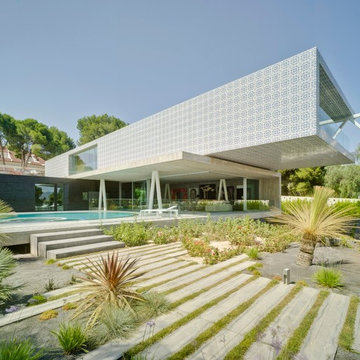
David Frutos Ruiz
Expansive and blue contemporary two floor house exterior in Other with mixed cladding and a flat roof.
Expansive and blue contemporary two floor house exterior in Other with mixed cladding and a flat roof.
Luxury Contemporary House Exterior Ideas and Designs
12