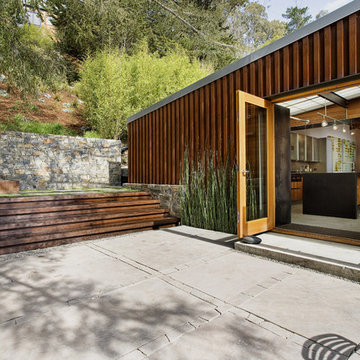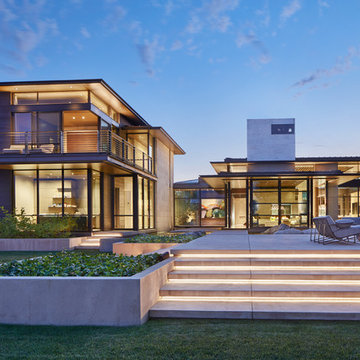Contemporary House Exterior Ideas and Designs
Refine by:
Budget
Sort by:Popular Today
1 - 20 of 596 photos

Medium sized and black contemporary two floor detached house in Seattle with concrete fibreboard cladding, a lean-to roof, a black roof and shiplap cladding.

This is an example of a white and large contemporary two floor render detached house in Dallas with a hip roof and a tiled roof.
Find the right local pro for your project
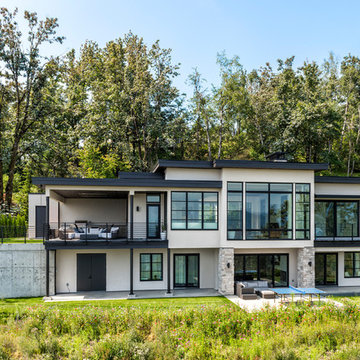
Rear of Home features floor to ceiling windows, custom metal railings, stone accents, stucco cladding, stained wood soffits and a concrete retaining wall to create a small green space off the kitchen.
PC Carsten Arnold

Large and white contemporary two floor brick house exterior in Dallas with a hip roof.
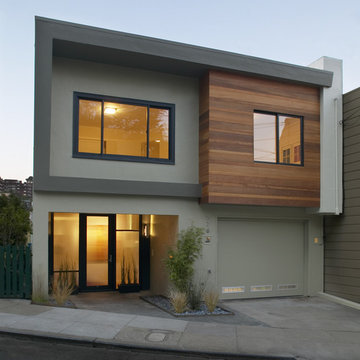
Paul Dyer, Photography
Inspiration for a medium sized and multi-coloured contemporary two floor detached house in San Francisco with mixed cladding and a flat roof.
Inspiration for a medium sized and multi-coloured contemporary two floor detached house in San Francisco with mixed cladding and a flat roof.
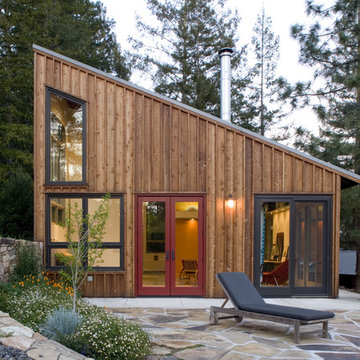
View from Terrace.
Cathy Schwabe Architecture.
Photograph by David Wakely
Design ideas for a contemporary house exterior in San Francisco with wood cladding and a lean-to roof.
Design ideas for a contemporary house exterior in San Francisco with wood cladding and a lean-to roof.
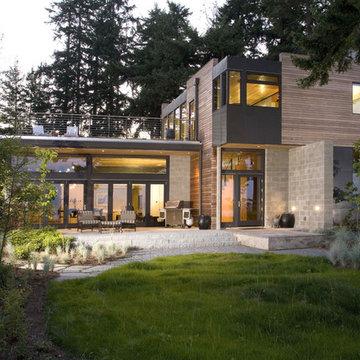
Medium sized and beige contemporary two floor detached house in Seattle with wood cladding.
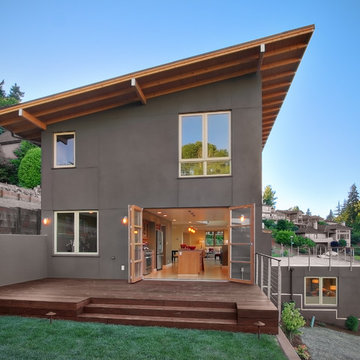
Design ideas for a contemporary house exterior in Seattle with three floors and a lean-to roof.
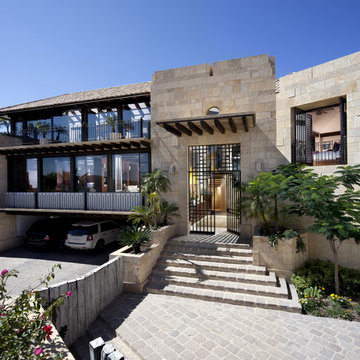
Humberto Artigas Arquitectos
Photo of a contemporary two floor house exterior in Mexico City with stone cladding.
Photo of a contemporary two floor house exterior in Mexico City with stone cladding.

Upside Development completed an contemporary architectural transformation in Taylor Creek Ranch. Evolving from the belief that a beautiful home is more than just a very large home, this 1940’s bungalow was meticulously redesigned to entertain its next life. It's contemporary architecture is defined by the beautiful play of wood, brick, metal and stone elements. The flow interchanges all around the house between the dark black contrast of brick pillars and the live dynamic grain of the Canadian cedar facade. The multi level roof structure and wrapping canopies create the airy gloom similar to its neighbouring ravine.
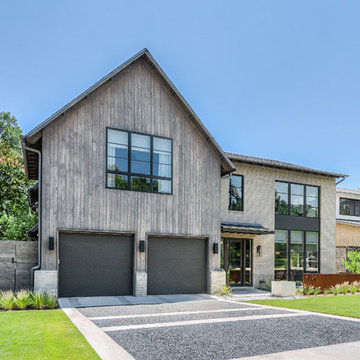
Gey and large contemporary two floor detached house in Dallas with mixed cladding and a pitched roof.
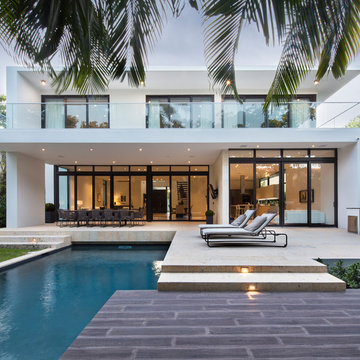
Libertad Rodriguez
Inspiration for a white contemporary two floor detached house in Miami with a flat roof.
Inspiration for a white contemporary two floor detached house in Miami with a flat roof.
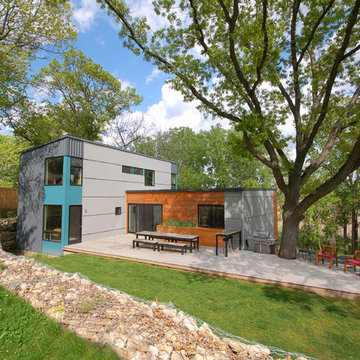
Hive Modular
Blue contemporary two floor house exterior in Minneapolis with mixed cladding.
Blue contemporary two floor house exterior in Minneapolis with mixed cladding.
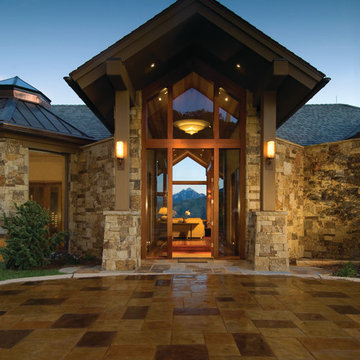
Crandall Residence Entry by Charles Cunniffe Architects. Photo by Aspen Architectural Photography
Design ideas for a contemporary house exterior in Denver with stone cladding.
Design ideas for a contemporary house exterior in Denver with stone cladding.
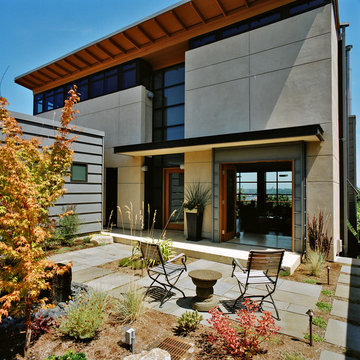
One of the most commanding features of this rebuilt WWII era house is a glass curtain wall opening to sweeping views. Exposed structural steel allowed the exterior walls of the residence to be a remarkable 55% glass while exceeding the Washington State Energy Code. A glass skylight and window walls bisect the house to create a stair core that brings natural daylight into the interiors and serves as the spine, and light-filled soul of the house.
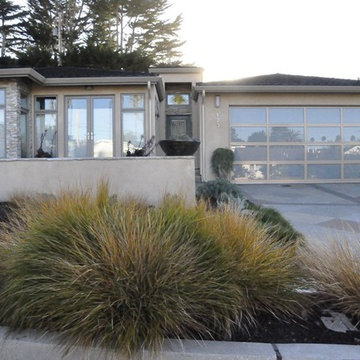
Design ideas for a contemporary house exterior in San Luis Obispo.

Photo of a medium sized and brown contemporary two floor detached house in Denver with mixed cladding, a pitched roof and a mixed material roof.
Contemporary House Exterior Ideas and Designs
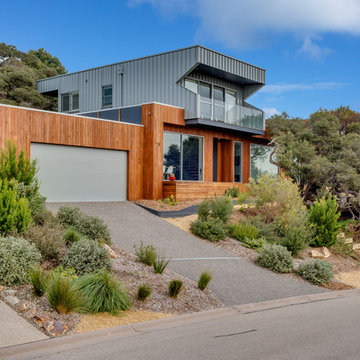
This is an example of a brown contemporary two floor detached house in Melbourne with mixed cladding and a flat roof.
1
