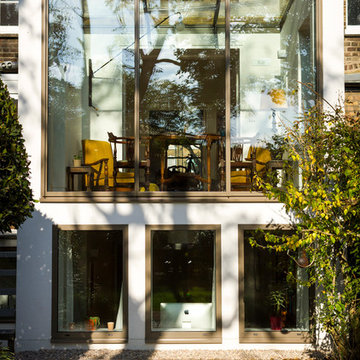Contemporary Glass House Exterior Ideas and Designs
Refine by:
Budget
Sort by:Popular Today
81 - 100 of 939 photos
Item 1 of 3

This is an example of a brown contemporary two floor glass detached house in Austin with a flat roof.
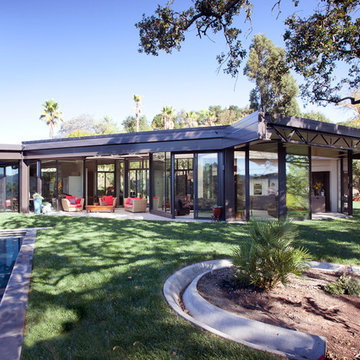
Design ideas for a contemporary bungalow glass house exterior in San Francisco.
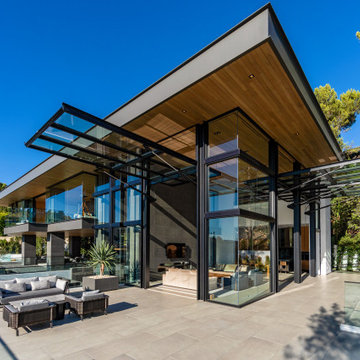
Design ideas for a contemporary glass detached house in Orange County with a lean-to roof.
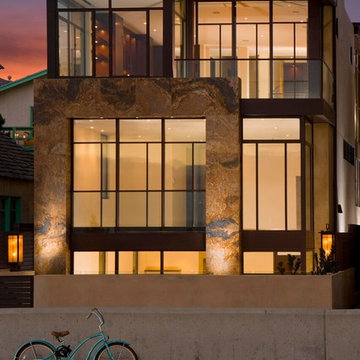
Inspiration for a large contemporary glass house exterior in Los Angeles with three floors and a flat roof.
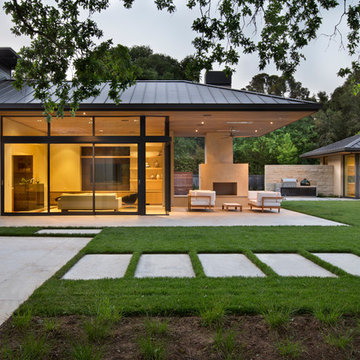
Photo Credit: Bernard Andre
Contemporary bungalow glass house exterior in San Francisco with a hip roof and a metal roof.
Contemporary bungalow glass house exterior in San Francisco with a hip roof and a metal roof.
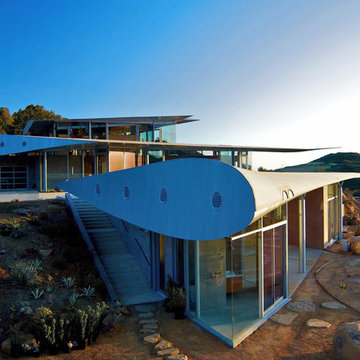
Carson Leh
Inspiration for a contemporary glass house exterior in Los Angeles with three floors.
Inspiration for a contemporary glass house exterior in Los Angeles with three floors.
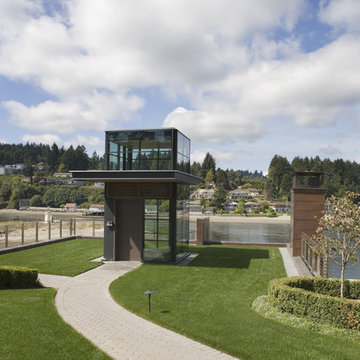
Green roof forms elevator entry. House is below along cliff face. Tim Bies photo
Design ideas for a small contemporary glass house exterior in Seattle.
Design ideas for a small contemporary glass house exterior in Seattle.
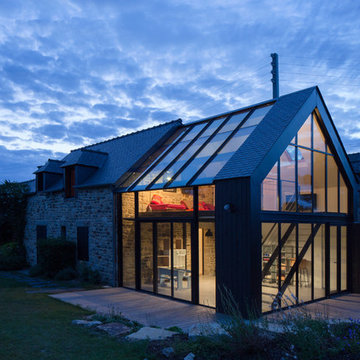
Architectes: Atelier 48.2
Photographe: Paul KOZLOWSKI
Design ideas for a large and beige contemporary two floor glass house exterior in Rennes with a pitched roof.
Design ideas for a large and beige contemporary two floor glass house exterior in Rennes with a pitched roof.
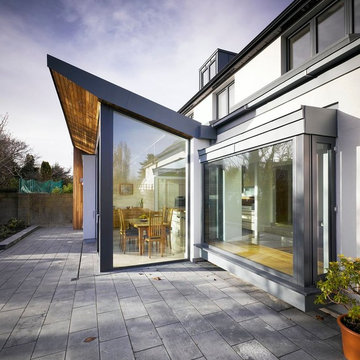
DMVF were approached by the owners of this mid century detached house in Dartry to undertake a full remodel, two storey extension to the side and single storey extension to the rear. Our clients were extremely conscious of the environment and so the house has been insulated to an extremely high standard using external insulation. There is an new demand control ventilation system a new intelligent heating system and new solar panels. The family rooms and living spaces are light filled and interconnect. A large sliding door separates the living room from the family room which gives great flexibility.
Photos By Ros Kavanagh.
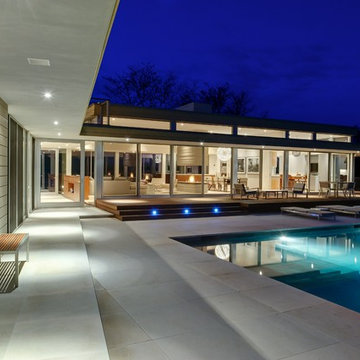
House By The Pond
The overall design of the house was a direct response to an array of environmental regulations, site constraints, solar orientation and specific programmatic requirements.
The strategy was to locate a two story volume that contained all of the bedrooms and baths, running north/south, along the western side of the site. An open, lofty, single story pavilion, separated by an interstitial space comprised of two large glass pivot doors, was located parallel to the street. This lower scale street front pavilion was conceived as a breezeway. It connects the light and activity of the yard and pool area to the south with the view and wildlife of the pond to the north.
The exterior materials consist of anodized aluminum doors, windows and trim, cedar and cement board siding. They were selected for their low maintenance, modest cost, long-term durability, and sustainable nature. These materials were carefully detailed and installed to support these parameters. Overhangs and sunshades limit the need for summer air conditioning while allowing solar heat gain in the winter.
Specific zoning, an efficient geothermal heating and cooling system, highly energy efficient glazing and an advanced building insulation system resulted in a structure that exceeded the requirements of the energy star rating system.
Photo Credit: Matthew Carbone and Frank Oudeman
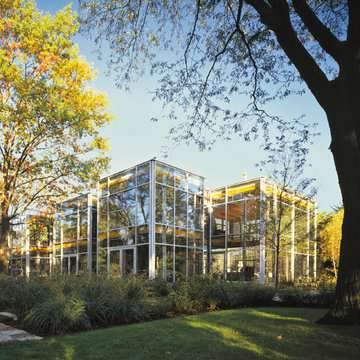
Photography-Hedrich Blessing
Glass House:
The design objective was to build a house for my wife and three kids, looking forward in terms of how people live today. To experiment with transparency and reflectivity, removing borders and edges from outside to inside the house, and to really depict “flowing and endless space”. To construct a house that is smart and efficient in terms of construction and energy, both in terms of the building and the user. To tell a story of how the house is built in terms of the constructability, structure and enclosure, with the nod to Japanese wood construction in the method in which the concrete beams support the steel beams; and in terms of how the entire house is enveloped in glass as if it was poured over the bones to make it skin tight. To engineer the house to be a smart house that not only looks modern, but acts modern; every aspect of user control is simplified to a digital touch button, whether lights, shades/blinds, HVAC, communication/audio/video, or security. To develop a planning module based on a 16 foot square room size and a 8 foot wide connector called an interstitial space for hallways, bathrooms, stairs and mechanical, which keeps the rooms pure and uncluttered. The base of the interstitial spaces also become skylights for the basement gallery.
This house is all about flexibility; the family room, was a nursery when the kids were infants, is a craft and media room now, and will be a family room when the time is right. Our rooms are all based on a 16’x16’ (4.8mx4.8m) module, so a bedroom, a kitchen, and a dining room are the same size and functions can easily change; only the furniture and the attitude needs to change.
The house is 5,500 SF (550 SM)of livable space, plus garage and basement gallery for a total of 8200 SF (820 SM). The mathematical grid of the house in the x, y and z axis also extends into the layout of the trees and hardscapes, all centered on a suburban one-acre lot.
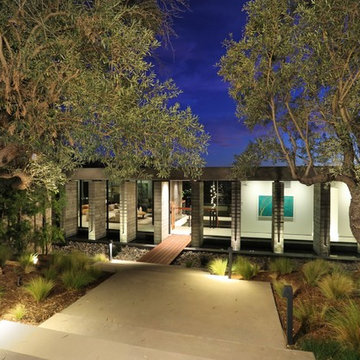
Medium sized contemporary bungalow glass detached house in Orange County with a flat roof.
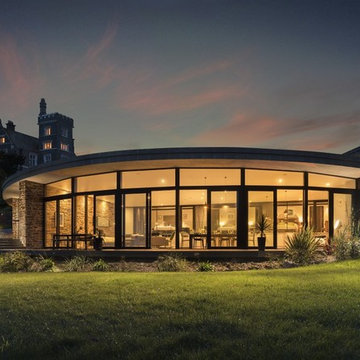
Unique Home Stays
This is an example of a contemporary bungalow glass detached house in Cornwall.
This is an example of a contemporary bungalow glass detached house in Cornwall.
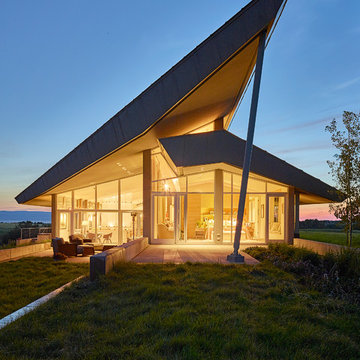
An important architectural statement must be filled with moments of equal yet subtle majesty. In a house defined by angularity, we brought the symphony of lines inside by creating an experience of form and texture attune to the vista visible from every angle.
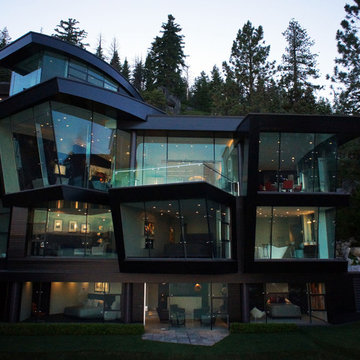
Twilight Close-up
Photographer: Paul Roysdon - Aero Analysis LLC
This is an example of a large contemporary glass detached house in Other with three floors, a flat roof and a metal roof.
This is an example of a large contemporary glass detached house in Other with three floors, a flat roof and a metal roof.
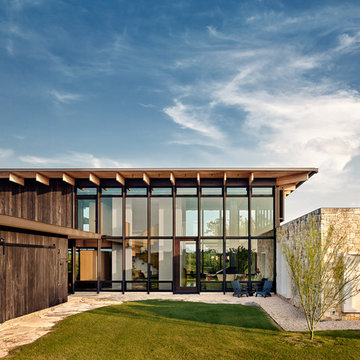
Casey Dunn
Contemporary bungalow glass detached house in Austin with a flat roof.
Contemporary bungalow glass detached house in Austin with a flat roof.
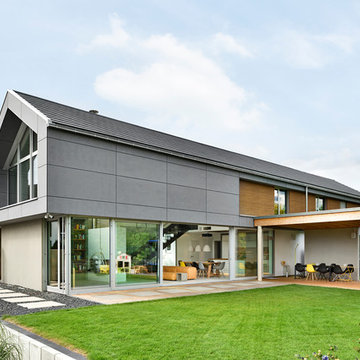
Fotograf: Ralf Dieter Bischoff
This is an example of a gey contemporary two floor glass detached house with a pitched roof and a tiled roof.
This is an example of a gey contemporary two floor glass detached house with a pitched roof and a tiled roof.
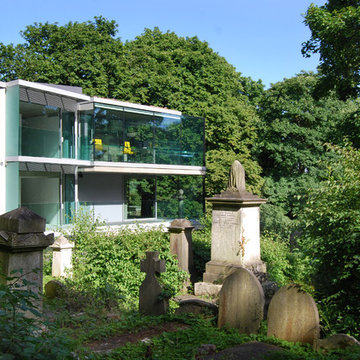
Rear of house from Highgate Cemetery.
Photography: Lyndon Douglas
Large and gey contemporary glass house exterior in London with three floors.
Large and gey contemporary glass house exterior in London with three floors.
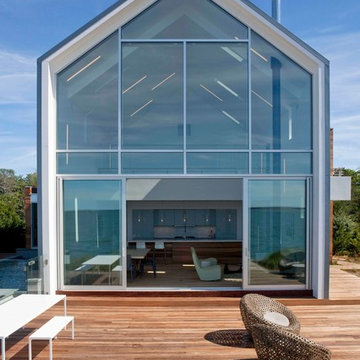
Inspiration for a contemporary two floor glass house exterior in New York with a pitched roof.
Contemporary Glass House Exterior Ideas and Designs
5
