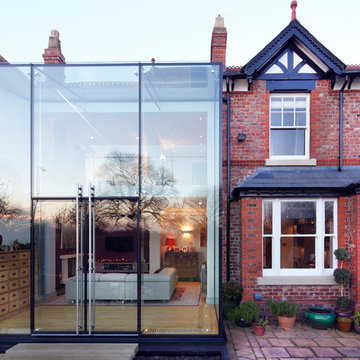Contemporary Glass House Exterior Ideas and Designs
Refine by:
Budget
Sort by:Popular Today
121 - 140 of 939 photos
Item 1 of 3
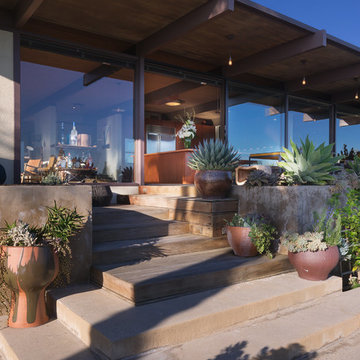
©Teague Hunziker
This is an example of a contemporary bungalow glass detached house in Los Angeles with a flat roof.
This is an example of a contemporary bungalow glass detached house in Los Angeles with a flat roof.
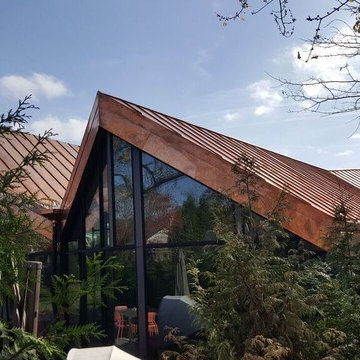
This is an example of a contemporary glass detached house in DC Metro with a pitched roof and a metal roof.
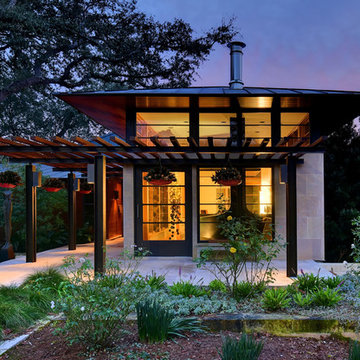
Allison Cartwright
Photo of a contemporary bungalow glass house exterior in Austin.
Photo of a contemporary bungalow glass house exterior in Austin.
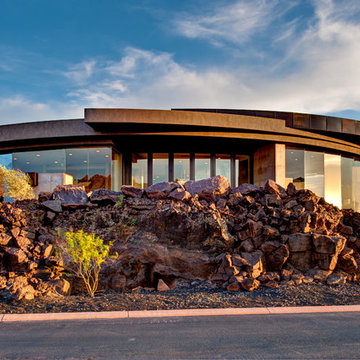
Danny Lee Photography dleephotography.com
Inspiration for a contemporary bungalow glass house exterior in Salt Lake City.
Inspiration for a contemporary bungalow glass house exterior in Salt Lake City.
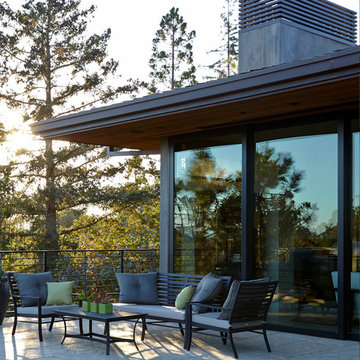
Photo Credit: Eric Zepeda
Design ideas for a medium sized and gey contemporary two floor glass detached house in San Francisco with a flat roof and a shingle roof.
Design ideas for a medium sized and gey contemporary two floor glass detached house in San Francisco with a flat roof and a shingle roof.
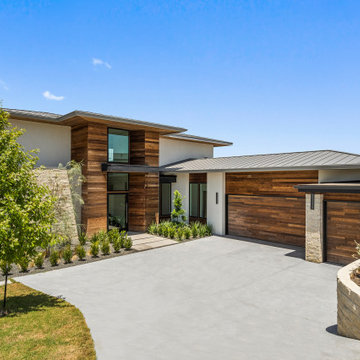
Modern home in Spanish Oaks a luxury neighborhood in Austin, Texas.
Inspiration for a large and white contemporary two floor glass detached house in Austin with a black roof.
Inspiration for a large and white contemporary two floor glass detached house in Austin with a black roof.
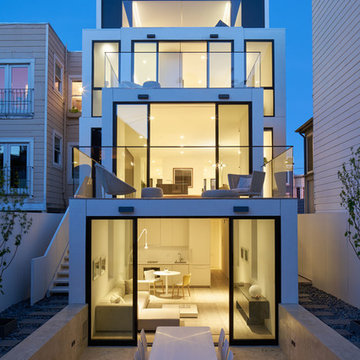
Bruce Damonte
Inspiration for a white contemporary glass house exterior in San Francisco with three floors.
Inspiration for a white contemporary glass house exterior in San Francisco with three floors.
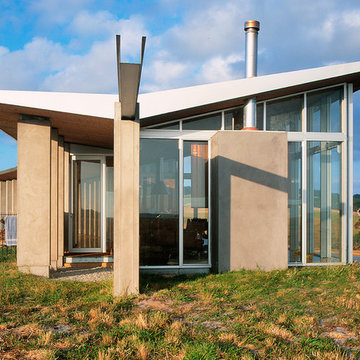
Design ideas for a medium sized and beige contemporary bungalow glass house exterior in Melbourne with a lean-to roof.
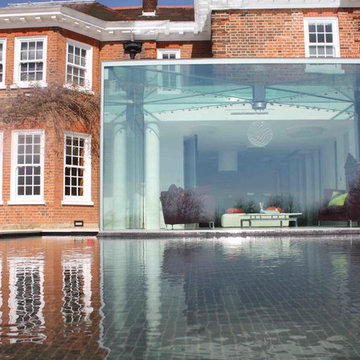
T-Space Design & Build, Wanstead, London, E11 2DL
Inspiration for a contemporary glass house exterior in London.
Inspiration for a contemporary glass house exterior in London.
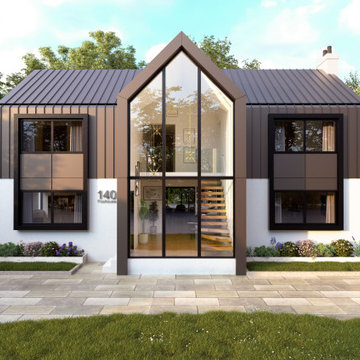
New proposed front elevation.
Design ideas for a large contemporary two floor glass house exterior in Cheshire.
Design ideas for a large contemporary two floor glass house exterior in Cheshire.
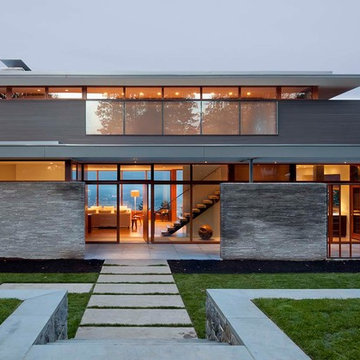
The Council Crest Residence is a renovation and addition to an early 1950s house built for inventor Karl Kurz, whose work included stereoscopic cameras and projectors. Designed by prominent local architect Roscoe Hemenway, the house was built with a traditional ranch exterior and a mid-century modern interior. It became known as “The View-Master House,” alluding to both the inventions of its owner and the dramatic view through the glass entry.
Approached from a small neighborhood park, the home was re-clad maintaining its welcoming scale, with privacy obtained through thoughtful placement of translucent glass, clerestory windows, and a stone screen wall. The original entry was maintained as a glass aperture, a threshold between the quiet residential neighborhood and the dramatic view over the city of Portland and landscape beyond. At the south terrace, an outdoor fireplace is integrated into the stone wall providing a comfortable space for the family and their guests.
Within the existing footprint, the main floor living spaces were completely remodeled. Raised ceilings and new windows create open, light filled spaces. An upper floor was added within the original profile creating a master suite, study, and south facing deck. Space flows freely around a central core while continuous clerestory windows reinforce the sense of openness and expansion as the roof and wall planes extend to the exterior.
Images By: Jeremy Bitterman, Photoraphy Portland OR
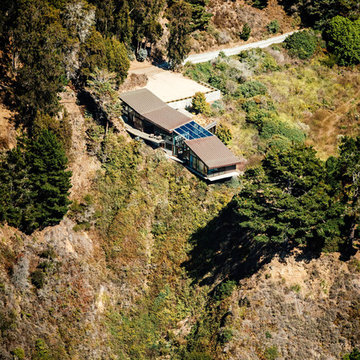
Inspiration for a medium sized contemporary bungalow glass house exterior in San Francisco.
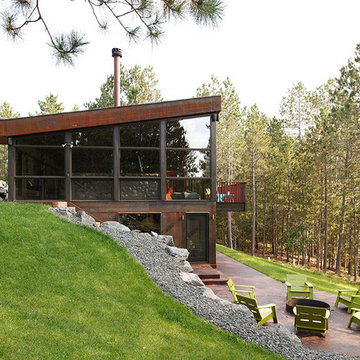
Chad Holder
Inspiration for a contemporary glass house exterior in Minneapolis.
Inspiration for a contemporary glass house exterior in Minneapolis.
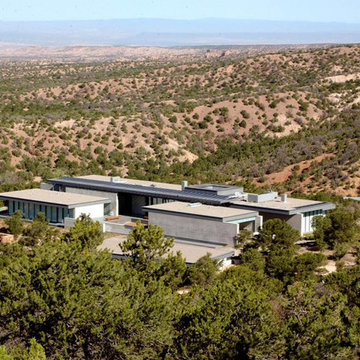
Frank Oudeman
Photo of a gey and expansive contemporary split-level glass detached house in Albuquerque with a flat roof and a tiled roof.
Photo of a gey and expansive contemporary split-level glass detached house in Albuquerque with a flat roof and a tiled roof.
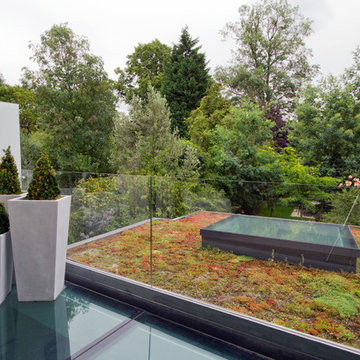
Green roof, glazed balcony and skylight to allow light to contemporary rear extension.
Design ideas for a contemporary glass house exterior in London.
Design ideas for a contemporary glass house exterior in London.
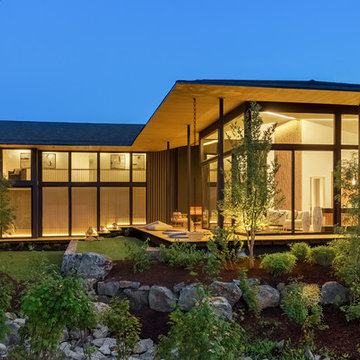
Justin Krug Photography
Design ideas for an expansive contemporary two floor glass detached house in Portland with a flat roof and a shingle roof.
Design ideas for an expansive contemporary two floor glass detached house in Portland with a flat roof and a shingle roof.
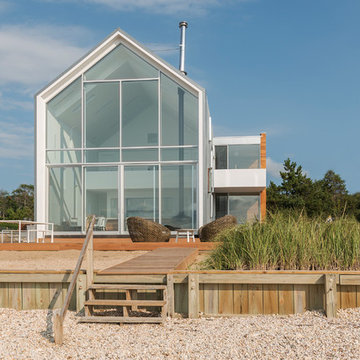
This is an example of a medium sized contemporary two floor glass house exterior in New York with a pitched roof.
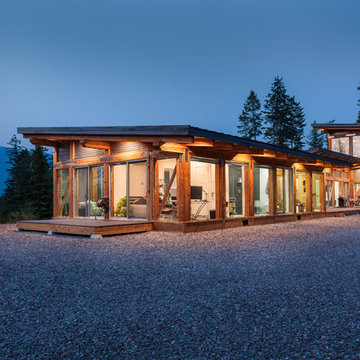
Brown contemporary two floor glass detached house in Other with a lean-to roof and a metal roof.
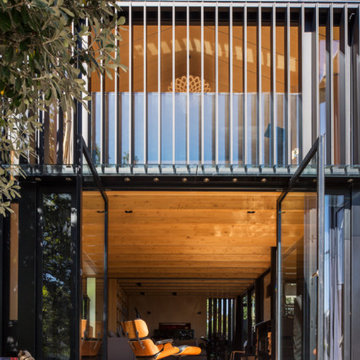
Patrick Reynolds
Design ideas for a black contemporary two floor glass house exterior in Auckland with a pitched roof.
Design ideas for a black contemporary two floor glass house exterior in Auckland with a pitched roof.
Contemporary Glass House Exterior Ideas and Designs
7
