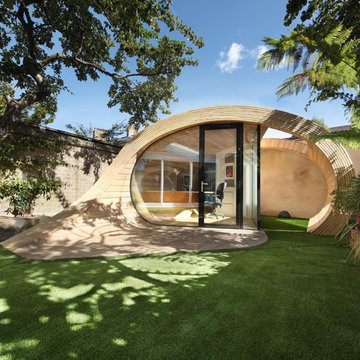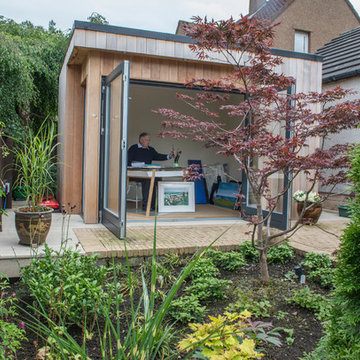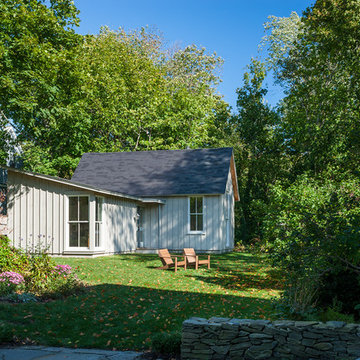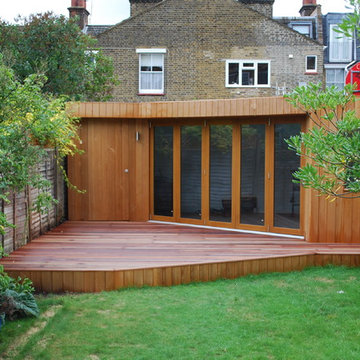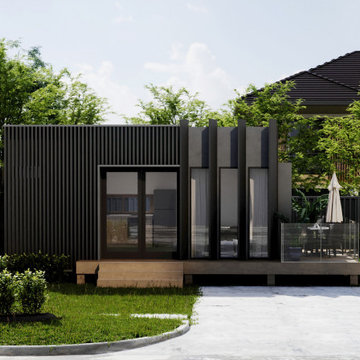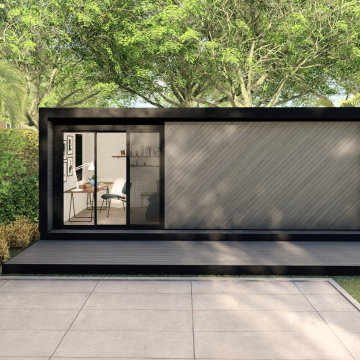Contemporary Green Garden Shed and Building Ideas and Designs
Refine by:
Budget
Sort by:Popular Today
101 - 120 of 1,390 photos
Item 1 of 3
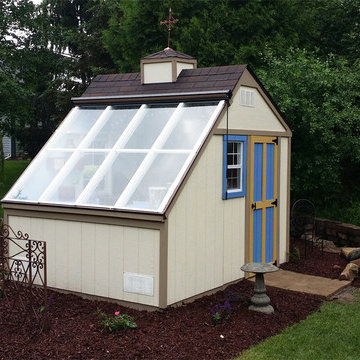
The Aurora can be labeled as a greenhouse shed combo. It includes four large aluminum windows with tempered glass for safety. On top of that, it features 509 cubic feet of storage space for gardening tools and equipment or plants. With the many windows, light is aplenty. However, there is even the option to add solar shades so you can control the amount of sunlight coming in. In addition, you can add a power ventilation fan to remove excess heat and bring in cool air inside. If you looking to grow plants and vegetables all year around and store stuff, the Aurora greenhouse shed combo is just what you're looking for. It's a customer favorite.
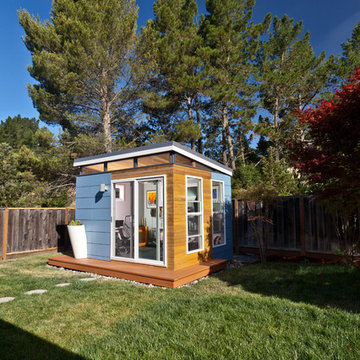
Dominic AZ Bonuccelli
Inspiration for a small contemporary detached office/studio/workshop in San Francisco.
Inspiration for a small contemporary detached office/studio/workshop in San Francisco.
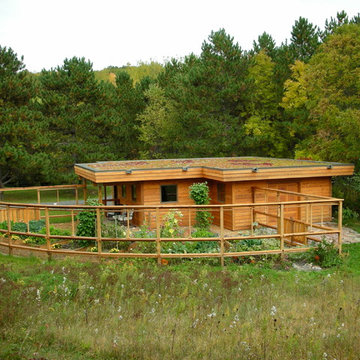
Green roof in full sun is harder than in the shade.
Sterilized shale is used here over slightly sloped rubber membrane with sedum plants plugged into shale and then watered with drip irrigation for first two summers depending on rain amount. Garden fence holds back deer, rabbits and ground hogs. Roof scuppers provide water to the butterfly garden. Raised beds mean less bending over and better weed control.
tkd
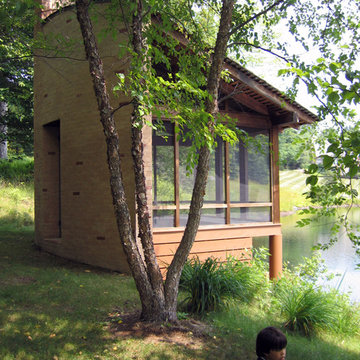
Meditation Pavilion by David Coleman / Architecture.
Inspiration for a contemporary detached garden shed and building in Seattle.
Inspiration for a contemporary detached garden shed and building in Seattle.
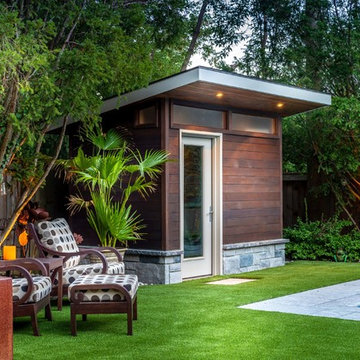
Cameron Street Photography
This is an example of a medium sized contemporary detached garden shed and building in Toronto.
This is an example of a medium sized contemporary detached garden shed and building in Toronto.
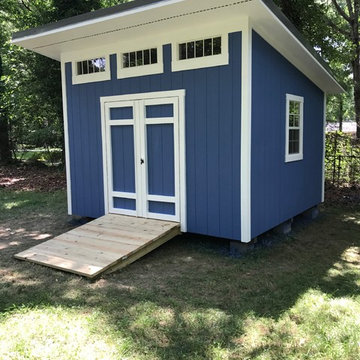
The Contemporary Shed style has been around for a long time and can be seen all throughout North Carolina. But we’ve given the Contemporary Shed a modern look that will get noticed by your neighbors.
The primary feature of the Contemporary Shed is the single slant roof. The roof has a gentle 2/12 pitch and comes with 29 gauge metal roofing in the color of your choice.
The tall wall includes a set of sturdy double doors as well as transom windows to bring in light and beautify the shed. Additionally, we give it 1 ft overhangs on 3 sides and extend the front up to 2.5’ for a great look!
Like our other sheds, the contemporary shed comes with treated floor framing, ¾” Plywood floor boards and 2x4 wall construction.
The Contemporary shed comes with 5' double door opening, leveling concrete blocks, LP Smartsiding, Nichia Fiber Cement, James Hardie Plank siding or vinyl siding.
Also, this shed can be modified to fit different styles and looks but with the same general shape.
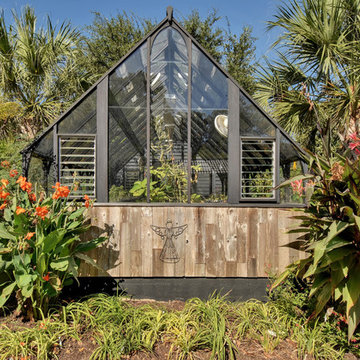
Allison Cartwright
Design ideas for a contemporary detached greenhouse in Austin.
Design ideas for a contemporary detached greenhouse in Austin.
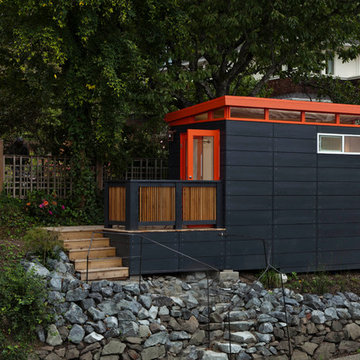
Modern-Shed provided an amazing modern studio for an artist in the Seattle metro area.
This is an example of a small contemporary detached office/studio/workshop in Seattle.
This is an example of a small contemporary detached office/studio/workshop in Seattle.

At 8.15 meters by 4.65 meters, this is a pretty big garden room! It is also a very striking one. It was designed and built by Swift Garden Rooms in close collaboration with their clients.
Designed to be a home office, the customers' brief was that the building could also be used as an occasional guest bedroom.
Swift Garden Rooms have a Project Planner where you specify the features you would like your garden room to have. When completing the Project Planner, Swift's client said that they wanted to create a garden room with lots of glazing.
The Swift team made this happen with a large set of powder-coated aluminum sliding doors on the front wall and a smaller set of sliding doors on the sidewall. These have been positioned to create a corner of glazing.
Beside the sliding doors on the front wall, a clever triangular window has been positioned. The way this butts into the Cedar cladding is clever. To us, it looks like the Cedar cladding has been folded back to reveal the window!
The sliding doors lead out onto a custom-designed, grey composite deck area. This helps connect the garden room with the garden it sits in.
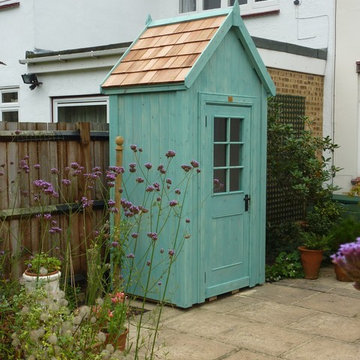
The Potting Shed is how a shed should look. It has a steep pitched roof with a generous overhang which, along with the small pane windows gives it a traditional look which will blend into any garden.
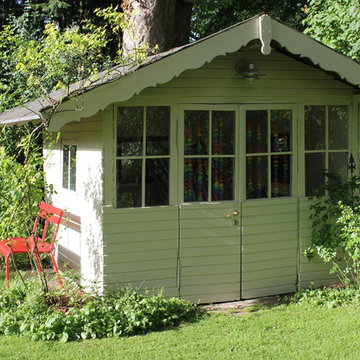
©AnneLiWest|Berlin
Neue Farbe für das Gartenhaus: Farrow & Ball's 'Bone' No 15 als Exterieur Eggshell. Die Farbe wirkt mal grünlich, mal grau. Das Wichtigste aber – sie passt perfekt zum Grün der Pflanzen und des Rasens.
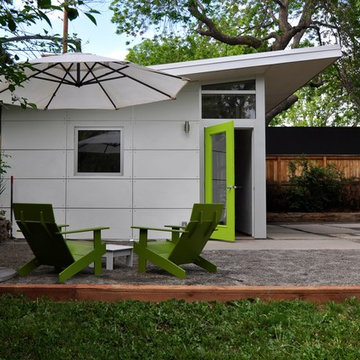
From our Designer Series (custom vs signature). A Studio workshop that has transformed the backyard space. What was once a weedy and unused grassy corner of the yard is now a useful garage space and the inspiration for hardscaping, paths, and a new seating area.
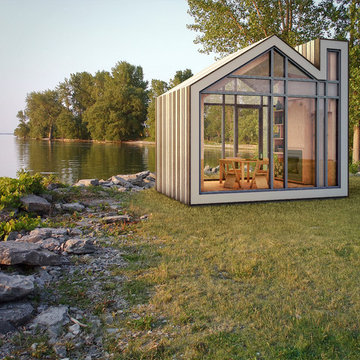
Please see John Hill's excellent Houzz article: http://www.houzz.com/ideabooks/19452313/list/The-Gable-Goes-Mobile--Micro-and-Mod
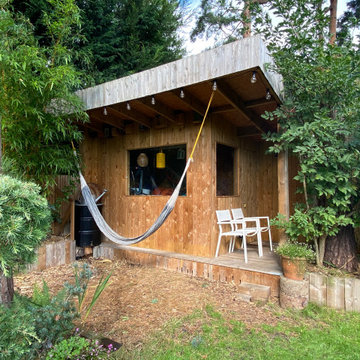
Garden rooms have become very popular in recent years, but almost all seem to be cut from a very generic, uninspiring cloth. We love to create truly bespoke, one-off garden rooms that complement and take advantage of their surroundings to truly make a difference to their owner’s lifestyles. We’re bursting with ideas of how we can create innovative designs and use alternative methods and materials to create something truly unique.
Most of the materials used to create this garden room were left over from a house build. We needed storage and just couldn’t justify throwing insulation, timber concrete moulds, old double glazing units and pallets into a skip - so we put them to good use.
The higher ground level of neighbouring gardens allowed us to create a design that featured a sloping roof high enough at the south side to hold a hammock. A flat, rubber coated roof is supported by timbers strong enough to support a sedum roof. Rain water run off is collected in a recycled fruit juice drum for use throughout the garden.
The children have made bird boxes for friendly nesting wrens, nuthatches and robins who come for the bird feeder, but stay for the free accommodation. We ran armoured cable to a separate junction box to provide power and lighting, giving the structure purpose beyond mere storage.
Contemporary Green Garden Shed and Building Ideas and Designs
6
