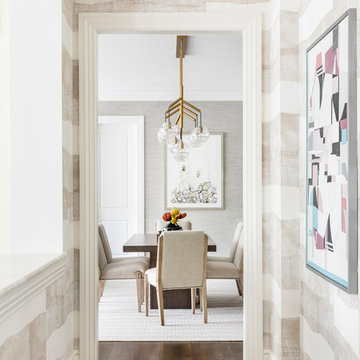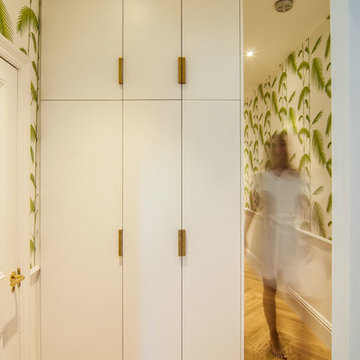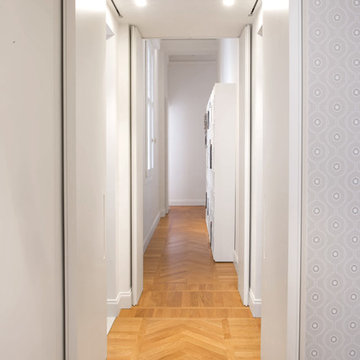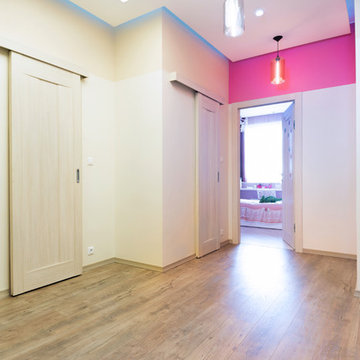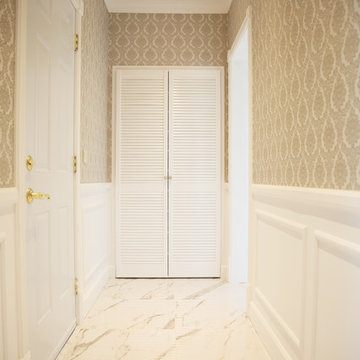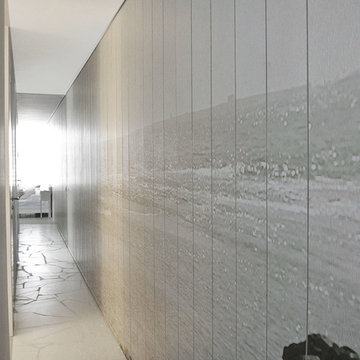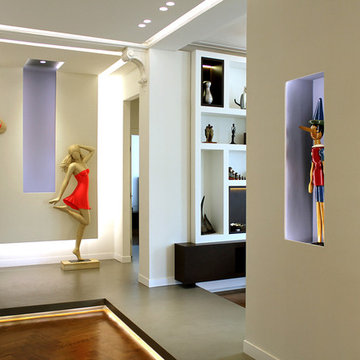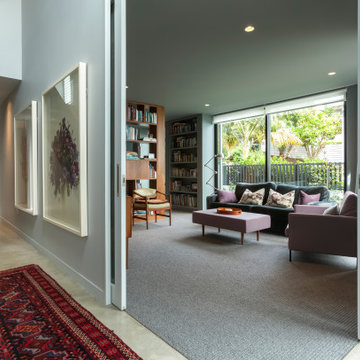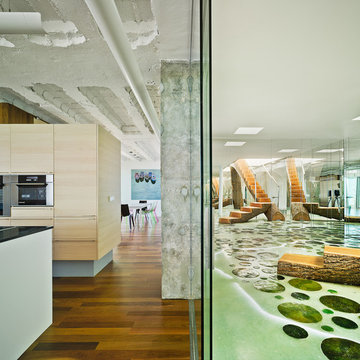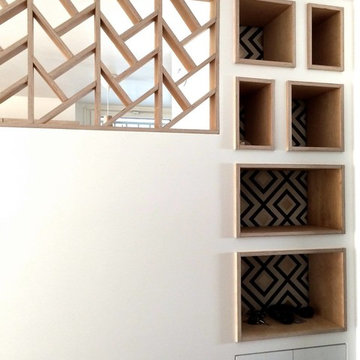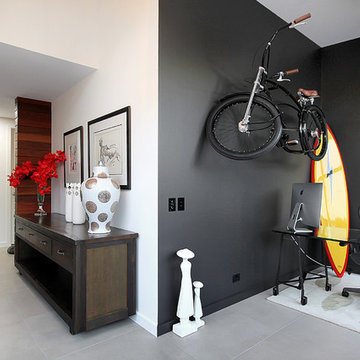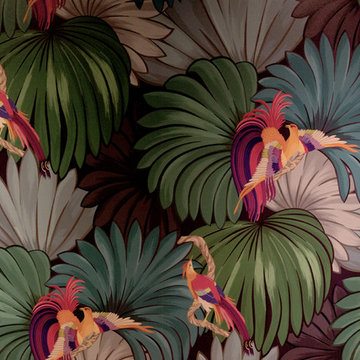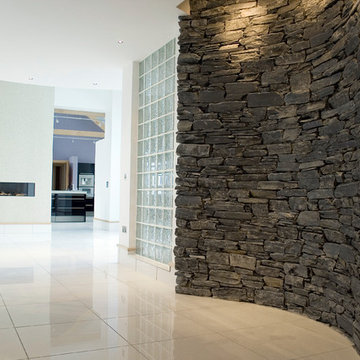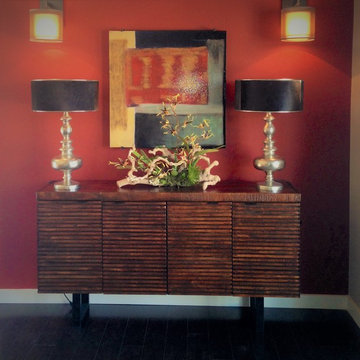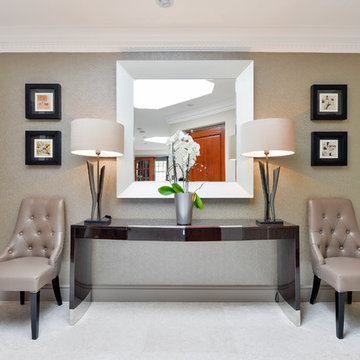Contemporary Hallway with Multi-coloured Walls Ideas and Designs
Refine by:
Budget
Sort by:Popular Today
201 - 220 of 419 photos
Item 1 of 3
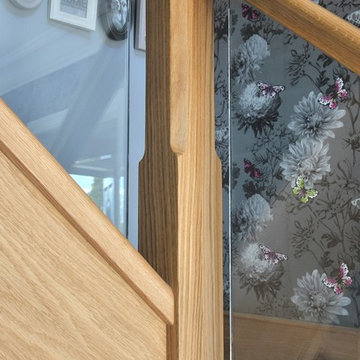
Matt Cant
The Roberts-Green family wanted to transform their mahogany staircase into something bright and open. We carried out a full renovation on the staircase, and also fitted 17 oak internal doors, polished to match the staircase! Mission accomplished.
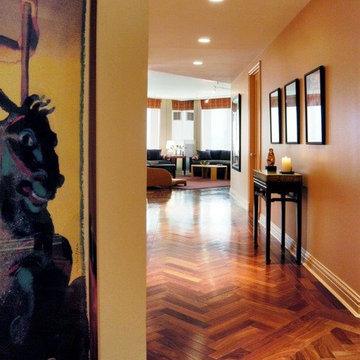
A large antique theatre poster and other collectible theatre art notably set the stage upon entering this producer's NYC residence. An angled gallery and herringbone patterned Brazilian cherry wood floor leads directly to the corner living room with views of Central Park and east.
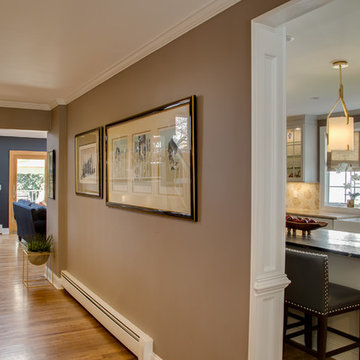
Living Room:
Our customer wanted to update the family room and the kitchen of this 1970's splanch. By painting the brick wall white and adding custom built-ins we brightened up the space. The decor reflects our client's love for color and a bit of asian style elements. We also made sure that the sitting was not only beautiful, but very comfortable and durable. The sofa and the accent chairs sit very comfortably and we used the performance fabrics to make sure they last through the years. We also wanted to highlight the art collection which the owner curated through the years.
Kithen:
We enlarged the kitchen by removing a partition wall that divided it from the dining room and relocated the entrance. Our goal was to create a warm and inviting kitchen, therefore we selected a mellow, neutral palette. The cabinets are soft Irish Cream as opposed to a bright white. The mosaic backsplash makes a statement, but remains subtle through its beige tones. We selected polished brass for the hardware, as well as brass and warm metals for the light fixtures which emit a warm and cozy glow.
For beauty and practicality, we used quartz for the working surface countertops and for the island we chose a sophisticated leather finish marble with strong movement and gold inflections. Because of our client’s love for Asian influences, we selected upholstery fabric with an image of a dragon, chrysanthemums to mimic Japanese textiles, and red accents scattered throughout.
Functionality, aesthetics, and expressing our clients vision was our main goal.
Photography: Jeanne Calarco, Context Media Development
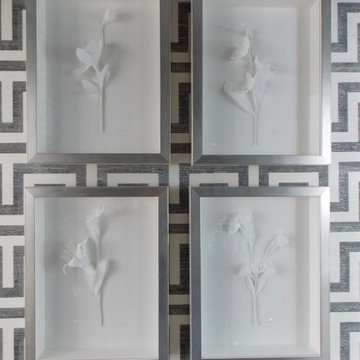
This contemporary black and white geometric wallpaper is beautifully contrasted with a vignette of Ethan Allen framed floral art. This Ethan Allen exclusive is part of a series of original paper works by independent artist Dawn Wolfe and captures the sweet, simple beauty of a single-stem flower. Each tiny petal and stem is hand-cut from delicate white crepe paper and artfully hand-assembled and mounted on a bright white mat board to create a true-to-life blossom.
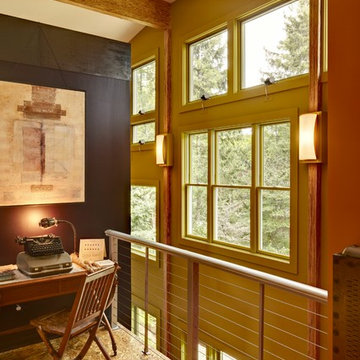
The open loft is used as the clients home office. The open-concept interior design with a large wall of windows ensures that plenty of light will come into the space. This home was built by Meadowlark Design + Build in Ann Arbor, Michigan.
Contemporary Hallway with Multi-coloured Walls Ideas and Designs
11
