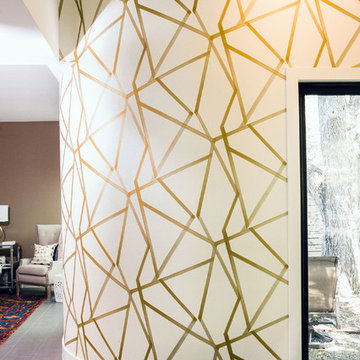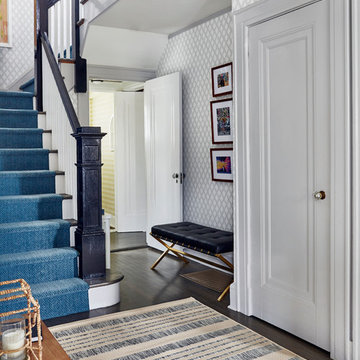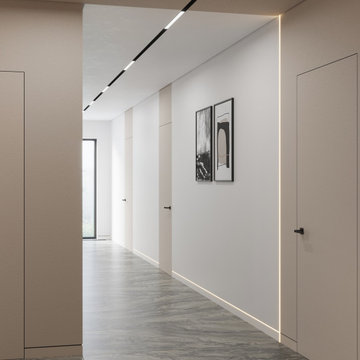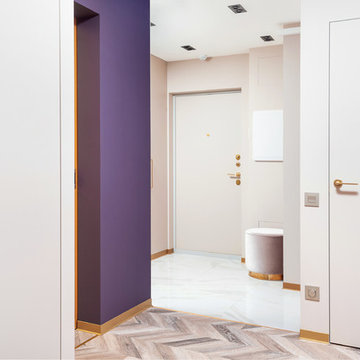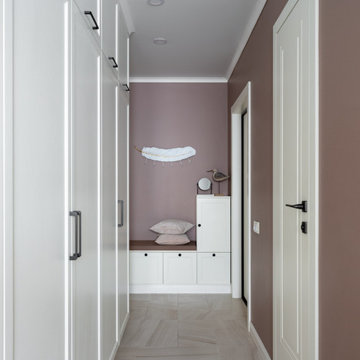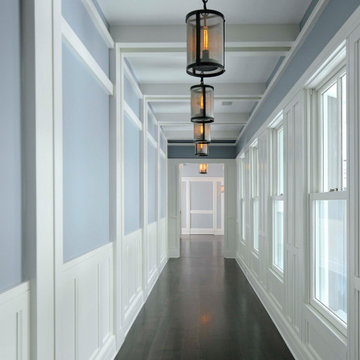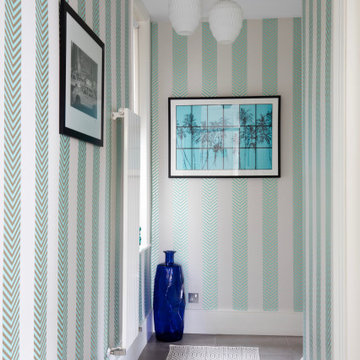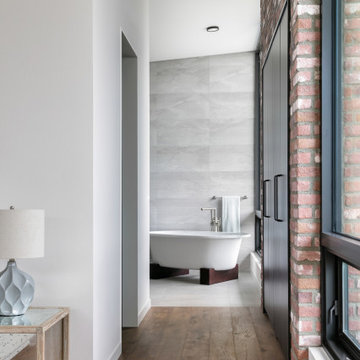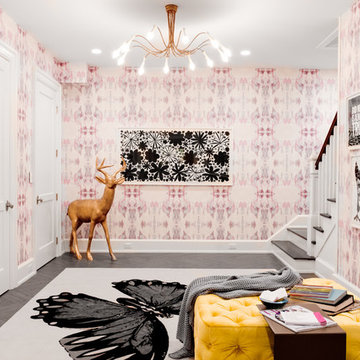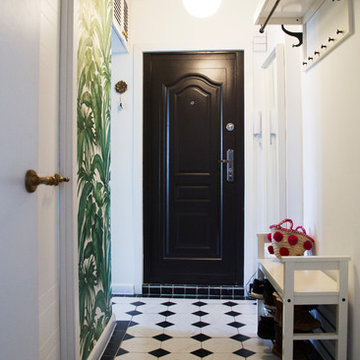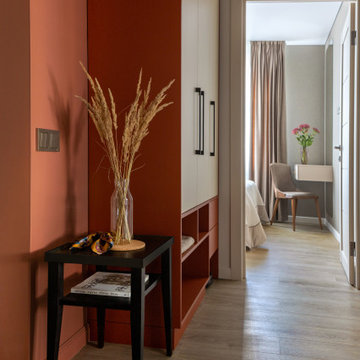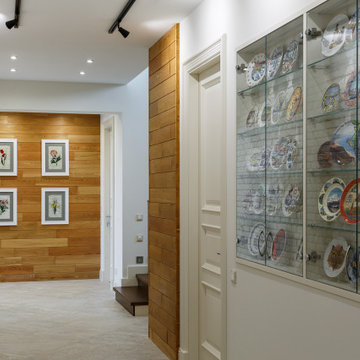Contemporary Hallway with Multi-coloured Walls Ideas and Designs
Refine by:
Budget
Sort by:Popular Today
61 - 80 of 417 photos
Item 1 of 3
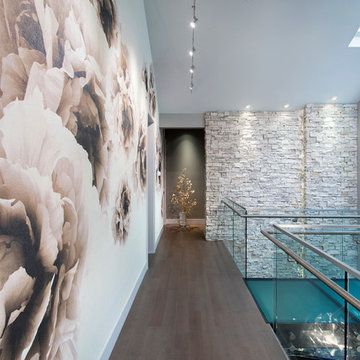
My House Design/Build Team | www.myhousedesignbuild.com | 604-694-6873 | Bob Young Photography
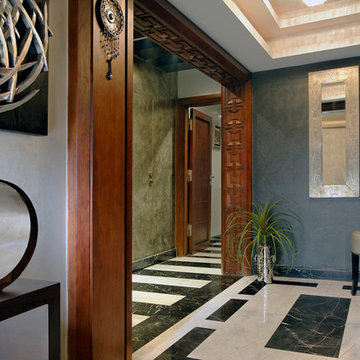
The hallway has multi colored walls, tray ceiling, black & white patterned marble flooring and wooden arch.
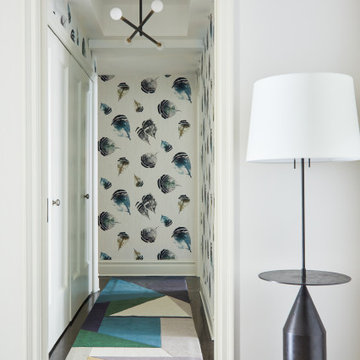
Playful and Colorful Hallway with dramatic Allied Maker Lighting and custom geometric Rug
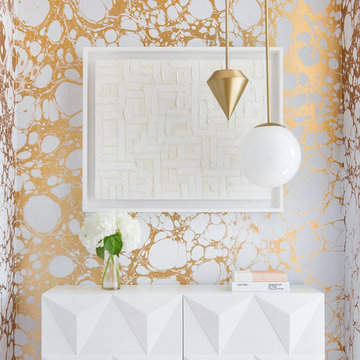
A curated vignette at the end of a long hallway. Styled with Calico Wallpaper, an Anna Karlin pendant, and custom white triangle credenza designed by Megan Grehl for our clients.
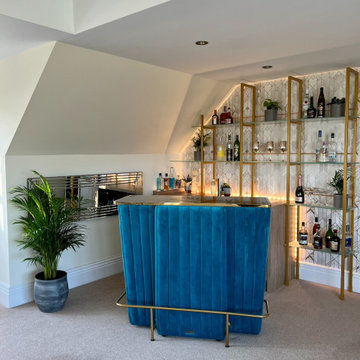
We were asked if we could design and build a home bar for our client - we love home bars and the answer was a resounding, yes of course we can. We have designed a unique Gatsby / Art Deco style home bar for them, along with a Miami / Art Deco style entry hall.
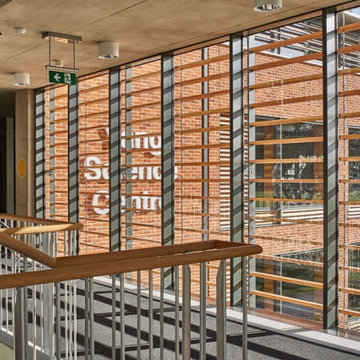
Hopkins Architects conscientious design for Abingdon School in Oxfordshire uses our Michelmersh Hampshire Stock Downs brick blend to give warm clay hues to the facades. Great Photos by Paul Tyagi.
Founded between 1121 and 1184, Abingdon School is one of the oldest schools in the UK. Its current campus in Oxfordshire has been developed since the 1870s and includes several beautifully crafted red brick and tile Victorian buildings.
The school's desire to improve its outdated science facilities follows growing student numbers and increased demand for scientific education; our resulting new building dramatically enhances the educational offerings at the School and promotes increased engagement with local and scientific communities.
The distinct new facility is situated at the northern edge of the School's campus and will form a key gateway entrance to the School's grounds. It contains 21 laboratories together with offices and support spaces arranged over three levels. The provision for a lecture theatre, to be added at a future date, has also been included. An open-plan area, wrapped around the internal face of the building, provides flexible teaching and study spaces and creates a hub of activity and interaction for students, faculty, staff and visitors. This has enabled a flexible and efficient circulation strategy that can be adapted to suit the School's daily needs.
The L-shaped scheme creates a new sheltered quadrangle with planting and benches to offer students an outdoor space for learning and socialising. To one side, a linear ecology pond runs along the edge of the building, which will be used as a living laboratory as part of students' scientific learning.
A robust palette of materials, including brick and timber, has been chosen for the building's façade to minimise maintenance and ensure long-term durability. The building's design also utilises a thermally massive concrete frame and predominantly natural ventilation and lighting strategy to reduce its energy consumption. It has targeted a BREEAM rating of Very Good.
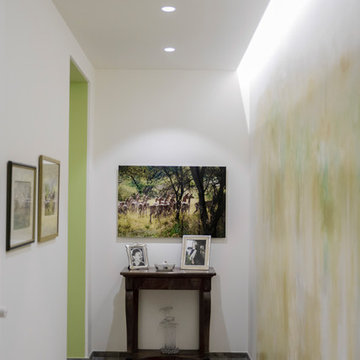
Uno dei primi desideri della cliente era di avere una fonte luminosa dall’alto che fosse il più naturale possibile per riprodurre l’effetto dei raggi di sole al mattino, filtrati da una finestra sul tetto. La soluzione per ottenere questo risultato è stata quella di ribassare interamente l’originale soffitto a cassettone in calcestruzzo come da progetto, creando così la sede che contenesse tagli di luce con cassaforma, faretti incassati e le barre led.
Questa tecnica è stata utilizzata per il corridoio, lungo un percorso che arriva fino alla cucina, così come per il salone principale, le camere, in bagno, come dettaglio prezioso sopra il box doccia.
// Fotografia di Alice Turina – www.mekit.it
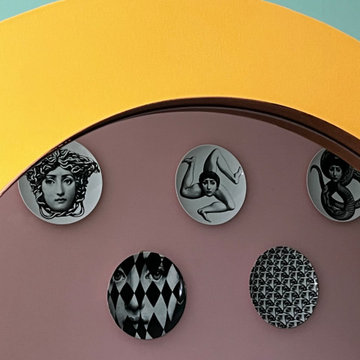
Mix of colours to create rhythm in the corridor, with Fornasetti accessories details
Contemporary Hallway with Multi-coloured Walls Ideas and Designs
4
