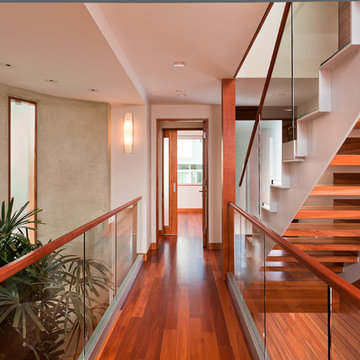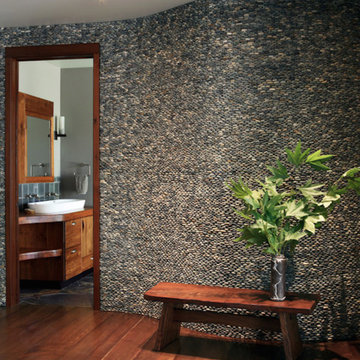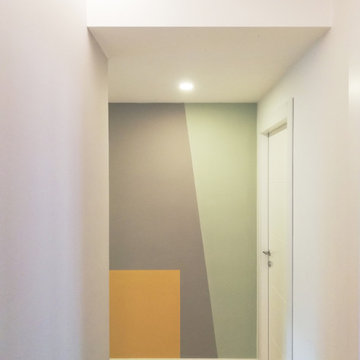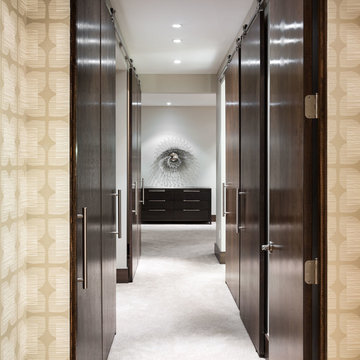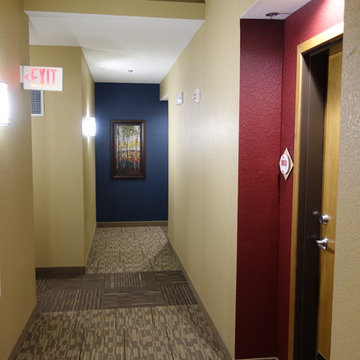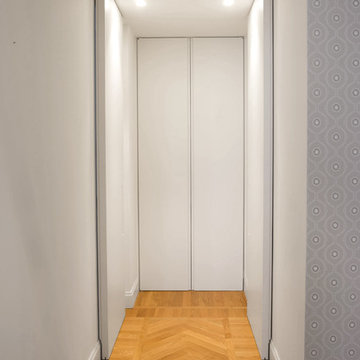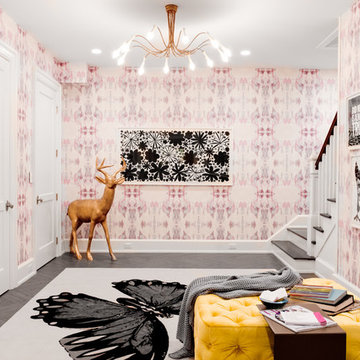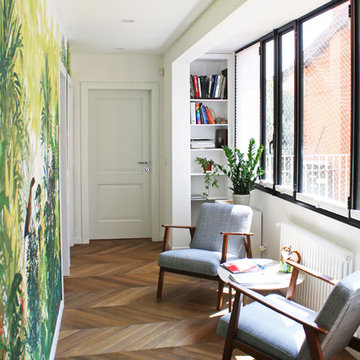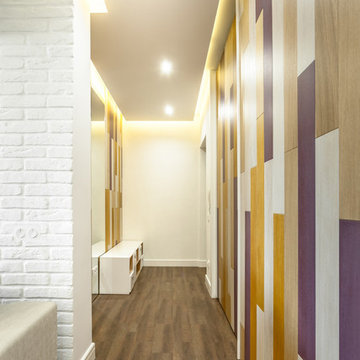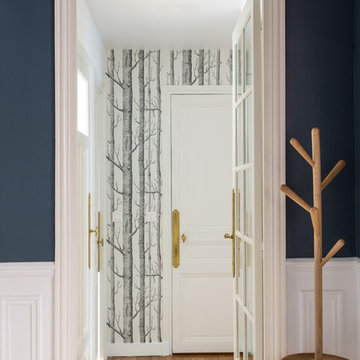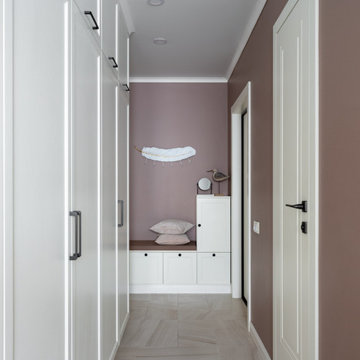Contemporary Hallway with Multi-coloured Walls Ideas and Designs
Refine by:
Budget
Sort by:Popular Today
81 - 100 of 418 photos
Item 1 of 3
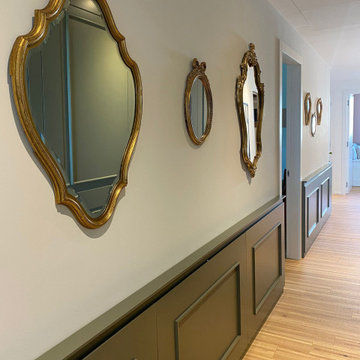
Il corridoio di collegamento tra la zona giorno e notte, presentava macchine di depurazione dell'aria e altri vani tecnici: elettrici ed idraulici. Ho cercato allo stesso tempo di nascondere e creare spazi usufruibili per riporre abiti, scarpe o qualunque altra cosa si voglia.
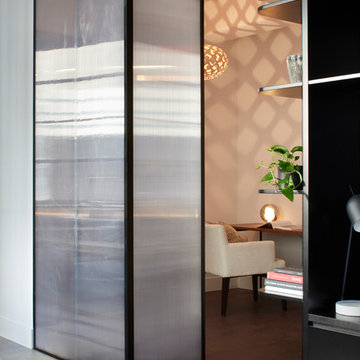
Apartment fitout, gutted and refurbished. Borrowed light for a bright home office. Centrally located.
Photographer: Tatjana Plitt Photography
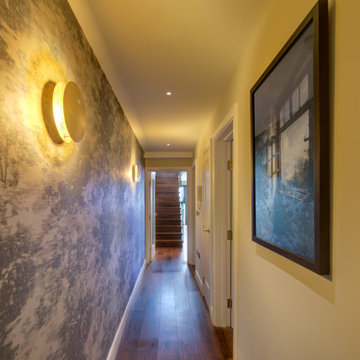
This was transformed from a drab, grey corridor to a moody, mysterious and dynamic space, with dramatic light effects, artwork and a leading perspective with a wallpaper wrapping from entrance to the very top of the staircase.
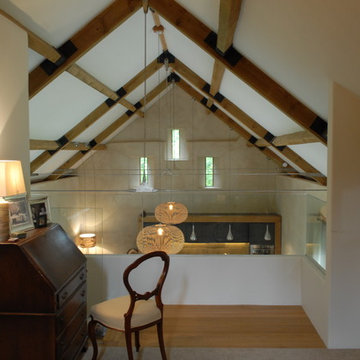
Complete conversion from threshing barn to full-height and two storey home. Contemporary interior with agricultural hints. Exterior remains true to the barn's original appearance.
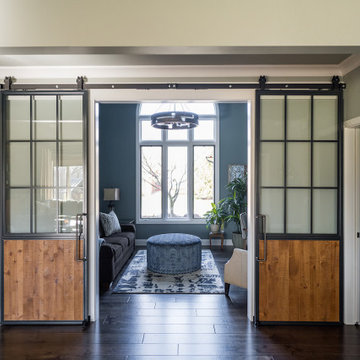
We closed off the open formal dining room, so it became a den with artistic barn doors, which created a more private entrance/foyer. We removed the wall between the kitchen and living room, including the fireplace, to create a great room. We also closed off an open staircase to build a wall with a dual focal point — it accommodates the TV and fireplace. We added a double-wide slider to the sunroom turning it into a happy play space that connects indoor and outdoor living areas.
We reduced the size of the entrance to the powder room to create mudroom lockers. The kitchen was given a double island to fit the family’s cooking and entertaining needs, and we used a balance of warm (e.g., beautiful blue cabinetry in the kitchen) and cool colors to add a happy vibe to the space. Our design studio chose all the furnishing and finishes for each room to enhance the space's final look.
Builder Partner – Parsetich Custom Homes
Photographer - Sarah Shields
---
Project completed by Wendy Langston's Everything Home interior design firm, which serves Carmel, Zionsville, Fishers, Westfield, Noblesville, and Indianapolis.
For more about Everything Home, click here: https://everythinghomedesigns.com/
To learn more about this project, click here:
https://everythinghomedesigns.com/portfolio/hard-working-haven/
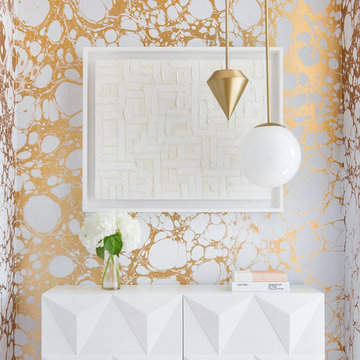
A curated vignette at the end of a long hallway. Styled with Calico Wallpaper, an Anna Karlin pendant, and custom white triangle credenza designed by Megan Grehl for our clients.
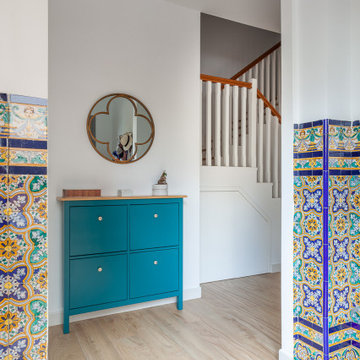
Manuel Pinilla acomete la reforma integral de una vivienda en el barrio sevillano de Nervión. Se trata de una casa pareada de los años 60 del arquitecto Ricardo Espiau con ciertos rasgos regionalistas que se han mantenido a pesar de las intervenciones que ha sufrido con el tiempo, incluyendo un anexo añadido al fondo de la parcela.
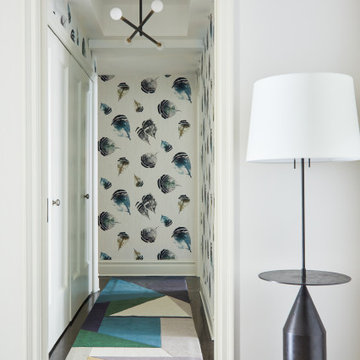
Playful and Colorful Hallway with dramatic Allied Maker Lighting and custom geometric Rug
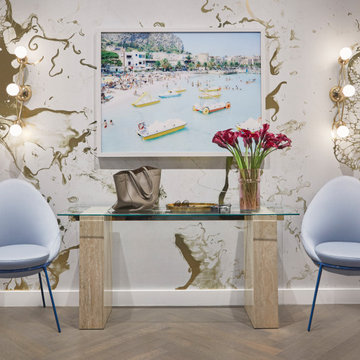
Key decor elements include: Vintage Artedi console table from 1stdibs, Lina 03-Light Diamond sconces from Rosie Li, Nest chairs by Studio Twenty Seven upholstered in Glace fabric from Holland and Sherry, Area Environments wallpaper in marble, Gold oval tray from Flair Home,
Mondello Paddle Boats, 2007 by Massimo Vitali
Contemporary Hallway with Multi-coloured Walls Ideas and Designs
5
