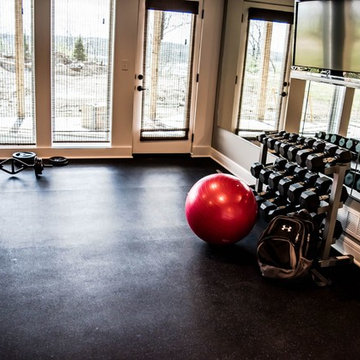Contemporary Home Gym with Vinyl Flooring Ideas and Designs
Refine by:
Budget
Sort by:Popular Today
81 - 100 of 108 photos
Item 1 of 3
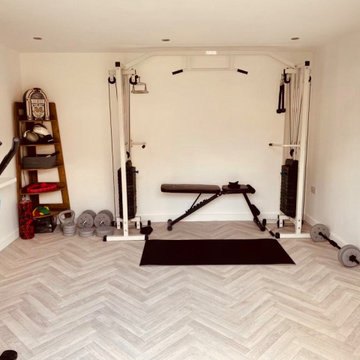
Gym in one of our amazing bespoke garden buildings
Large contemporary multi-use home gym in West Midlands with white walls, vinyl flooring, grey floors, a wood ceiling and a feature wall.
Large contemporary multi-use home gym in West Midlands with white walls, vinyl flooring, grey floors, a wood ceiling and a feature wall.
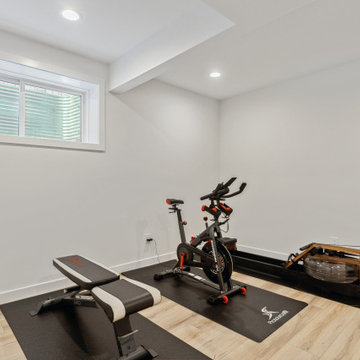
Photo of a contemporary multi-use home gym in Edmonton with white walls, vinyl flooring and beige floors.
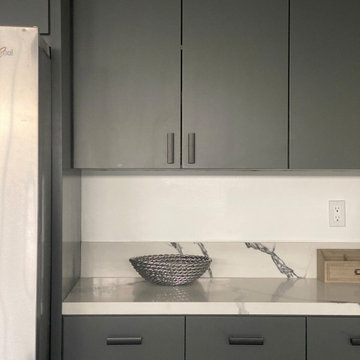
Grey vinyl floors, dark green cabinets, Quartz countertop, black hardware.
Black dutch door, garage door with extra insultation.
Photo of a medium sized contemporary multi-use home gym in Los Angeles with white walls, vinyl flooring and grey floors.
Photo of a medium sized contemporary multi-use home gym in Los Angeles with white walls, vinyl flooring and grey floors.
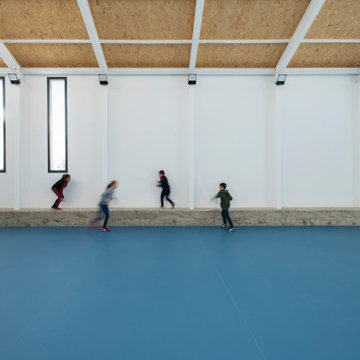
INTRODUCCIÓN
El colegio público de Ntra. Sª de Sequeros de Zarza la Mayor no contaba con gimnasio cubierto, lo que dificultaba las clases de deporte dadas las bajas temperaturas y las frecuentes lluvias durante el invierno en la localidad. Tampoco contaba con un espacio donde, a modo de ágora, reunir al alumnado bajo techo.
IMPLANTACIÓN
La mayor dificultad de este proyecto era conseguir una correcta y respetuosa implantación del mismo, dados los condicionantes, en forma de preexistencias, con los que contaba la parcela y su relación con los espacios circundantes. Se quería evitar que el nuevo volumen se entendiera como un cuerpo totalmente ajeno a lo existente y fuera de escala.
PROGRAMA
El nuevo S.U.M cuenta con una única planta y con dos accesos: uno de ellos, el que tiene lugar a través del patio del colegio, se trata del acceso principal. El otro es por la fachada posterior, siendo éste el único itinerario accesible.
Todas las estancias cuentan con ventilación e iluminación natural.
La sección del nuevo S.U.M. se organiza en 3 volúmenes: el volumen central, que alberga la zona de juego para el alumnado, es flanqueado en sus extremos por dos volúmenes donde la altura se reduce, ya que además de albergar los espacios de carácter secundario (el almacén, el cuarto de instalaciones y aseos) ayudan a recuperar la escala del resto de los edificios existentes en el colegio.
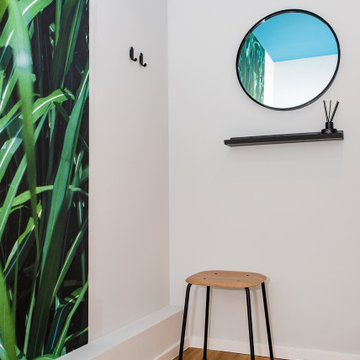
ORTHOPÄDIE IM WEISSERITZTAL
Hier fühlen sich Patientinnen und Patienten vom ersten Moment gut aufgehoben: Die Praxisräume in Freital bei Dresden wurden entkernt und umgestaltet. Der neue Grundriss bietet nun mehr Raum und Privatsphäre – so etwa bei der Anmeldung, in den ansprechenden Arztzimmern oder den neuen Behandlungskabinen. Für das Personal wurde ein einladender Pausenraum eingerichtet. Das neue Farb- und Materialkonzept ist modern, es wirkt professionell, aber auch einladend und wohnlich. Besondere Hingucker sind die großformatigen Fotos von Leistungssportlerinnen und -sportlern – der Praxisinhaber war selbst als solcher aktiv – sowie wechselnde Ausstellungen von Werken regionaler Künstlerinnen und Künstler.
INTERIOR DESIGN & STYLING: THE INNER HOUSE
LEISTUNGEN: Entwurfs-, Ausführungs- und Detailplanung, Budgetierung, Farb- und Materialkonzept, Lichtplanung, IT-Planung, Koordinierung Gewerke und Baubegleitung, Möblierung
FOTOS: (c) THE INNER HOUSE, Fotograf: Manuel Strunz, www.manuu.eu
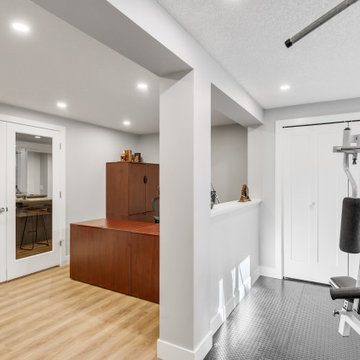
This is an example of a small contemporary multi-use home gym in Calgary with grey walls, vinyl flooring and black floors.
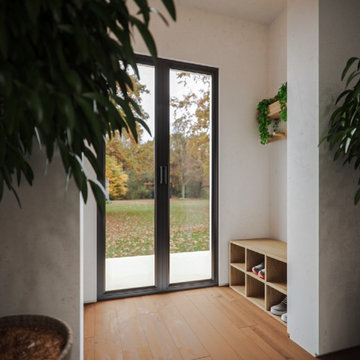
This is an example of a medium sized contemporary home yoga studio in Surrey with brown walls, vinyl flooring, brown floors and feature lighting.
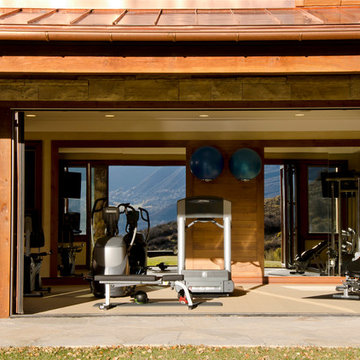
The mirrored wall opposite the exercise porch bi-fold doors create a "see-through" effect of the space.
Large contemporary multi-use home gym in Denver with brown walls and vinyl flooring.
Large contemporary multi-use home gym in Denver with brown walls and vinyl flooring.
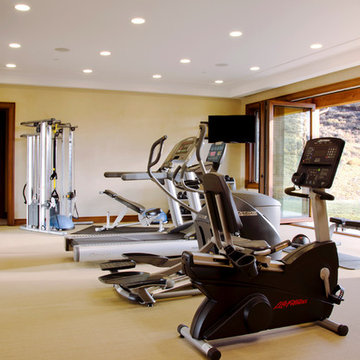
Design ideas for a large contemporary multi-use home gym in Denver with beige walls, vinyl flooring and beige floors.
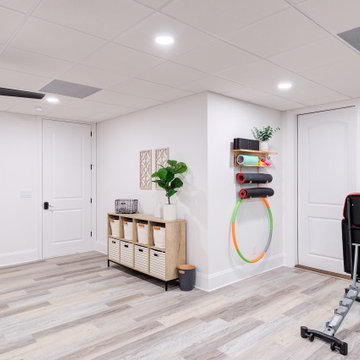
An unfinished portion of the basement is now this family's new workout room. Careful attention was given to create a bright and inviting space. Details such as recessed lighting, walls of mirrors, and organized storage for exercise equipment add to the appeal. Luxury vinyl tile (LVT) is the perfect choice of flooring.
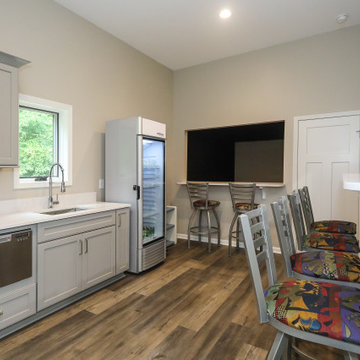
Kitchenette adjacent to gym court with pass-through window for courtside snack breaks.
Design ideas for a large contemporary multi-use home gym in Atlanta with grey walls, vinyl flooring, brown floors and exposed beams.
Design ideas for a large contemporary multi-use home gym in Atlanta with grey walls, vinyl flooring, brown floors and exposed beams.
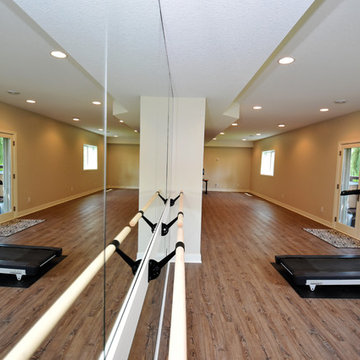
This is an example of a large contemporary multi-use home gym in Minneapolis with beige walls, vinyl flooring and brown floors.
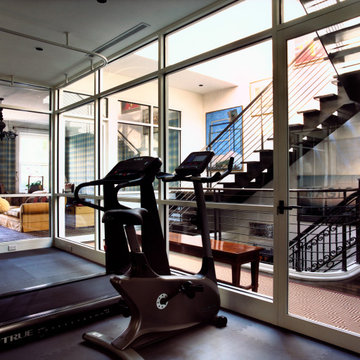
Inspiration for a contemporary home gym in New York with vinyl flooring and grey floors.
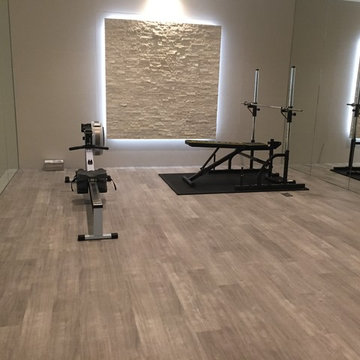
This family home in Wimbledon had recently undergone a vast renovation. We supplied and installed Karndean luxury vinyl in the home gym, housed in the basement of the building.
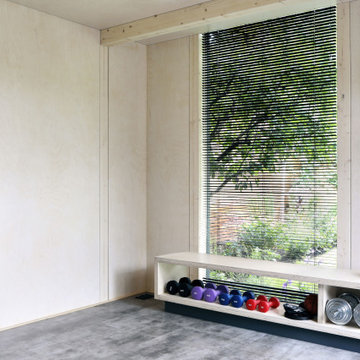
Internally, walls and ceilings use furniture-grade birch plywood with a white-tinted wax oil finish.
Interior light fittings and sockets are finished in matt black, along with ironmongery to the large entrance door.
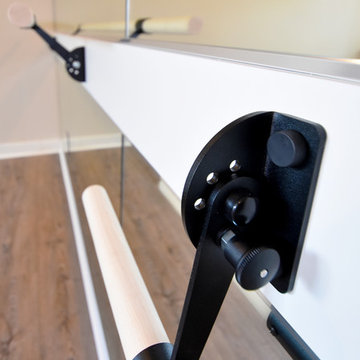
Photo of a large contemporary multi-use home gym in Minneapolis with beige walls, vinyl flooring and brown floors.
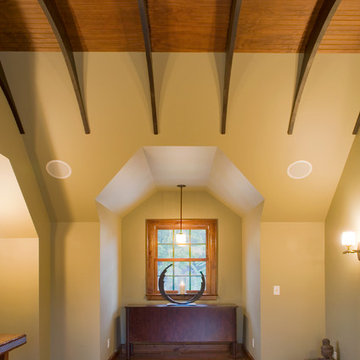
Trademark Wood Products
www.trademarkwood.com
Photo of a large contemporary home yoga studio in Minneapolis with vinyl flooring and beige walls.
Photo of a large contemporary home yoga studio in Minneapolis with vinyl flooring and beige walls.
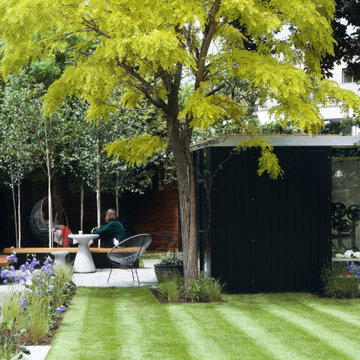
The building is finished externally in black larch rain-screen cladding. Sited at the end of a long garden, the gym sits low in the landscape, providing a backdrop for plants and trees. The roof is a single-membrane EPDM rubber system with a living green roof of sedum installed on top - which can be viewed from rooms at the top at the house.
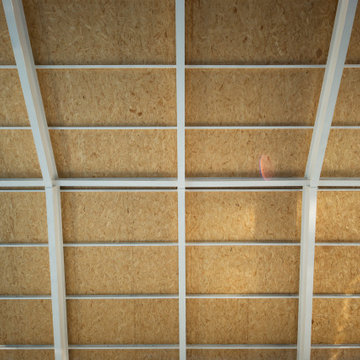
INTRODUCCIÓN
El colegio público de Ntra. Sª de Sequeros de Zarza la Mayor no contaba con gimnasio cubierto, lo que dificultaba las clases de deporte dadas las bajas temperaturas y las frecuentes lluvias durante el invierno en la localidad. Tampoco contaba con un espacio donde, a modo de ágora, reunir al alumnado bajo techo.
IMPLANTACIÓN
La mayor dificultad de este proyecto era conseguir una correcta y respetuosa implantación del mismo, dados los condicionantes, en forma de preexistencias, con los que contaba la parcela y su relación con los espacios circundantes. Se quería evitar que el nuevo volumen se entendiera como un cuerpo totalmente ajeno a lo existente y fuera de escala.
PROGRAMA
El nuevo S.U.M cuenta con una única planta y con dos accesos: uno de ellos, el que tiene lugar a través del patio del colegio, se trata del acceso principal. El otro es por la fachada posterior, siendo éste el único itinerario accesible.
Todas las estancias cuentan con ventilación e iluminación natural.
La sección del nuevo S.U.M. se organiza en 3 volúmenes: el volumen central, que alberga la zona de juego para el alumnado, es flanqueado en sus extremos por dos volúmenes donde la altura se reduce, ya que además de albergar los espacios de carácter secundario (el almacén, el cuarto de instalaciones y aseos) ayudan a recuperar la escala del resto de los edificios existentes en el colegio.
Contemporary Home Gym with Vinyl Flooring Ideas and Designs
5
