Contemporary Home Office with Wood Walls Ideas and Designs
Sort by:Popular Today
121 - 140 of 252 photos
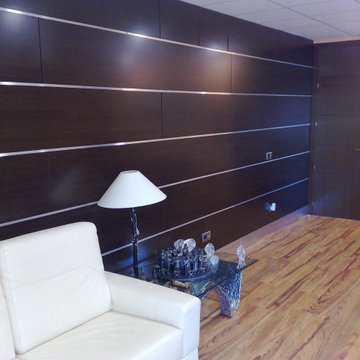
Acondicionamiento de nave para uso de oficina de
unos 275 metros cuadrados construidos en dos plantas. Se realizaron todos los acabados de la nave,
encargándonos incluso del suministro y colocación de todo el mobiliario.
Revestimiento decorativo de fibra de vidrio. Ideal para paredes o techos interiores en edificios nuevos o antiguos. En combinación con pinturas de alta calidad aportan a cada ambiente un carácter personal además de proporcionar una protección especial en paredes para zonas de tráfico intenso, así como, la eliminación de fisuras. Estable, resistente y permeable al vapor.
Suministro y colocación de alicatado con azulejo liso, recibido con mortero de cemento, extendido sobre toda la cara posterior de la pieza y ajustado a punta de paleta, rellenando con el mismo mortero los huecos que pudieran quedar. Incluso parte proporcional de preparación de la superficie soporte mediante humedecido de la fábrica, salpicado con mortero de cemento fluido y repicado de la superficie de elementos de hormigón; replanteo, cortes, cantoneras de PVC, y juntas; rejuntado con lechada de cemento blanco.
Suministro y colocación de pavimento laminado, de lamas, resistencia a la abrasión AC4, formado por tablero hidrófugo, de 3 tablillas, cara superior de laminado decorativo de una capa superficial de protección plástica. Todo el conjunto instalado en sistema flotante machihembrado sobre manta de espuma, para aislamiento a ruido de impacto. Incluso parte proporcional de molduras cubrejuntas, y accesorios de montaje para el pavimento laminado.
Solado porcelanato en dos colores, acabado pulido. Incluso cortes especiales circulares.
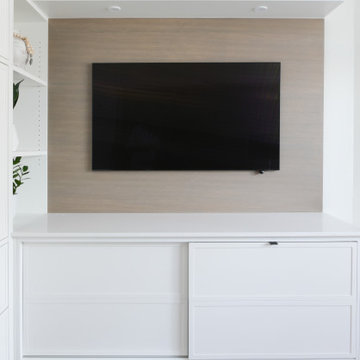
Photo of a medium sized contemporary home office in Vancouver with vinyl flooring, a built-in desk, a drop ceiling and wood walls.
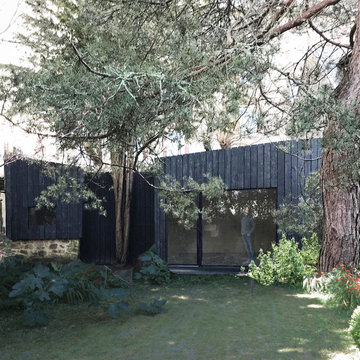
Bureau au fond du jardin avec son bardage en Douglas brûlé au chalumeau.
Design ideas for a medium sized contemporary study in Nantes with medium hardwood flooring, a freestanding desk and wood walls.
Design ideas for a medium sized contemporary study in Nantes with medium hardwood flooring, a freestanding desk and wood walls.
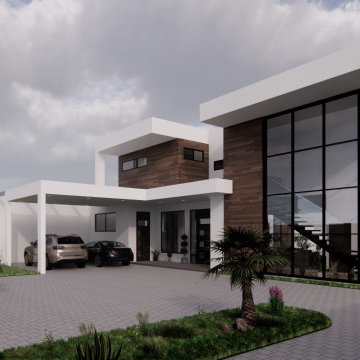
Residential Project
Photo of a large contemporary home studio in Other with white walls, ceramic flooring, a standard fireplace, a concrete fireplace surround, a freestanding desk, beige floors, a wood ceiling and wood walls.
Photo of a large contemporary home studio in Other with white walls, ceramic flooring, a standard fireplace, a concrete fireplace surround, a freestanding desk, beige floors, a wood ceiling and wood walls.
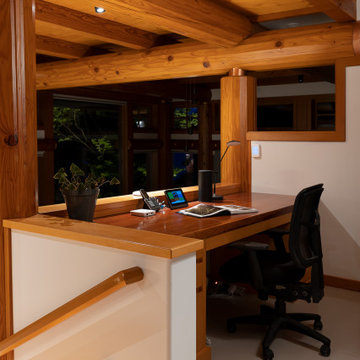
Remote luxury living on the spectacular island of Cortes, this main living, lounge, dining, and kitchen is an open concept with tall ceilings and expansive glass to allow all those gorgeous coastal views and natural light to flood the space. Particular attention was focused on high end textiles furniture, feature lighting, and cozy area carpets.
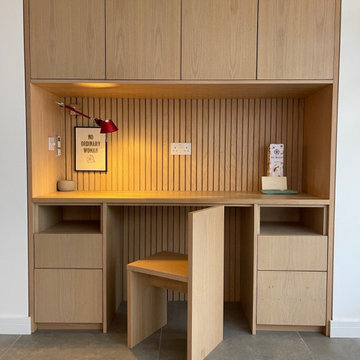
Integrated home working bureau with hidden chair detail. Designed as part of the larger interior design for the project.
This is an example of a small contemporary study in London with white walls, concrete flooring, no fireplace, a wooden fireplace surround, a built-in desk, grey floors, a wood ceiling, wood walls and feature lighting.
This is an example of a small contemporary study in London with white walls, concrete flooring, no fireplace, a wooden fireplace surround, a built-in desk, grey floors, a wood ceiling, wood walls and feature lighting.
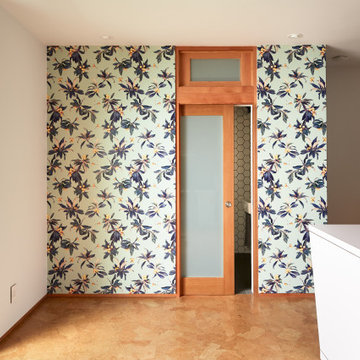
Our client had a 1930’s two car garage and a dream. He wanted a private light filled home office, enough space to have friends over to watch the game, storage for his record collection and a place to listen to music on the most impressive stereo we’ve ever seen. So we took on the challenge to design the ultimate man cave: we peeled away layers of the wall and folded them into casework - a workstation with drawers, record shelving with storage below for less aesthetic items, a credenza with a coffee setup and requisite bourbon collection, and a cabinet devoted to cleaning and preserving records. We peeled up the roof as well creating a new entry and views out into the bucolic garden. The addition of a full bathroom and comfy couch make this the perfect place to chill…with or without Netflix.
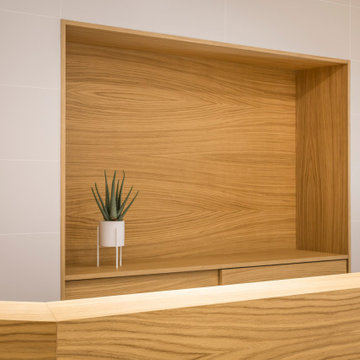
This is an example of a large contemporary home office in Valencia with marble flooring, beige floors and wood walls.
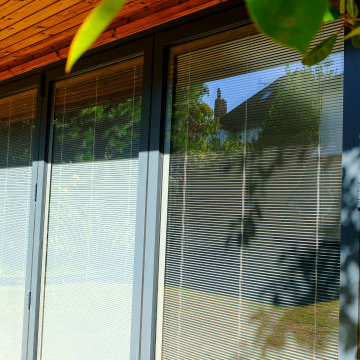
The client wanted a multifunctional garden room where they could have a Home office and small Gym and work out area, the Garden Room was south facing and they wanted built in blinds within the Bifold doors. We completed the garden room with our in house landscaping team and repurposed existing paving slabs to create a curved path and outside dining area.
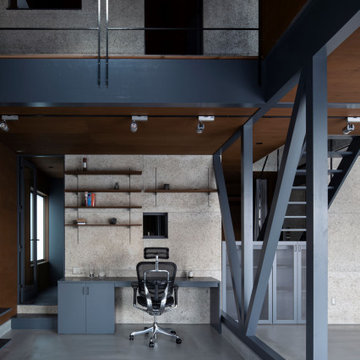
Inspiration for a medium sized contemporary home studio in Other with brown walls, a built-in desk, grey floors, a wood ceiling and wood walls.
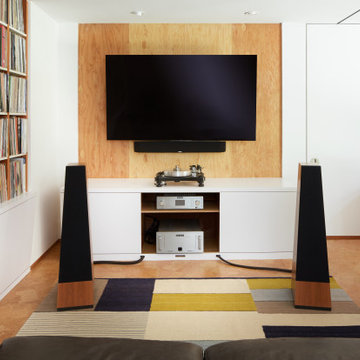
Design ideas for a small contemporary home studio in Los Angeles with white walls, cork flooring, no fireplace, a built-in desk, brown floors, exposed beams and wood walls.
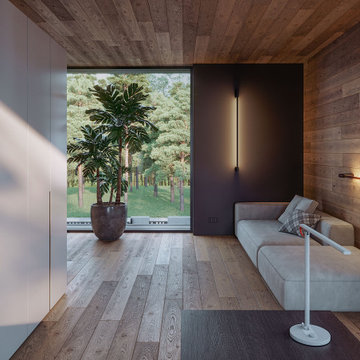
Кабинет.
Design ideas for a large contemporary study in Novosibirsk with grey walls, medium hardwood flooring, a corner fireplace, a brick fireplace surround, a freestanding desk, beige floors, a wood ceiling and wood walls.
Design ideas for a large contemporary study in Novosibirsk with grey walls, medium hardwood flooring, a corner fireplace, a brick fireplace surround, a freestanding desk, beige floors, a wood ceiling and wood walls.
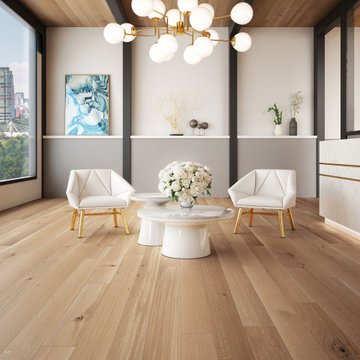
NATURAL COLLECTION
This is an example of a contemporary home office in Montreal with medium hardwood flooring, beige floors, exposed beams and wood walls.
This is an example of a contemporary home office in Montreal with medium hardwood flooring, beige floors, exposed beams and wood walls.
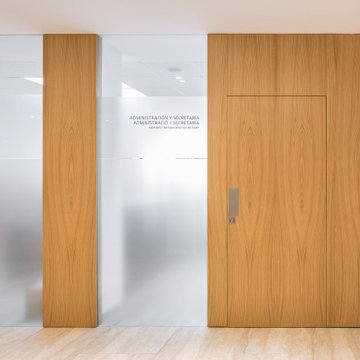
Photo of a large contemporary home office in Valencia with marble flooring, beige floors and wood walls.
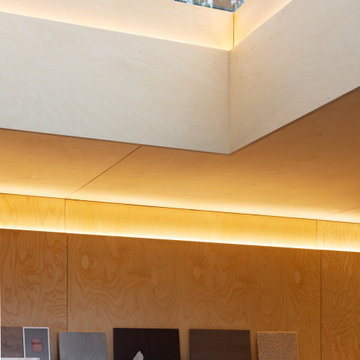
Main office space - skylight
This is an example of a medium sized contemporary home studio in Hertfordshire with concrete flooring, a freestanding desk, a wood ceiling and wood walls.
This is an example of a medium sized contemporary home studio in Hertfordshire with concrete flooring, a freestanding desk, a wood ceiling and wood walls.
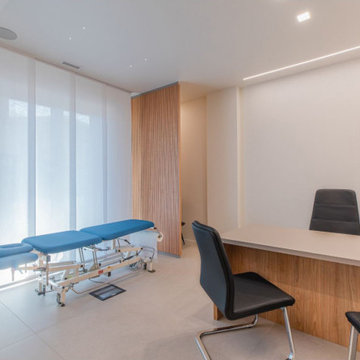
Un luogo accogliente e ospitale che faccia sentire il paziente come a casa, dove i colori neutri e materiali naturali sono i veri protagonisti del progetto.
Arredo realizzato su misura da artigiani italiani: dalla parete divisoria dello spogliatoio realizzata in rovere naturale alla scrivania in rovere e mdf laccata color tortora.
Piastrelle in gres porcellanato, di grande formato 120x120 cm, modello Grecale della Refin,
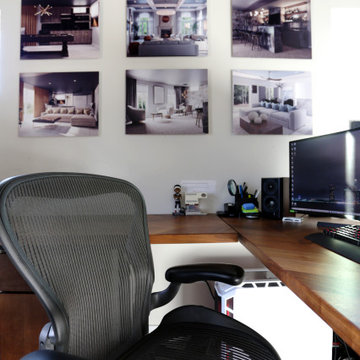
In the heart of the home, We've meticulously crafted a sanctuary of creativity and productivity in this home office. A symphony of design elements converges to create a space that not only reflects my professional ethos but also serves as a haven for inspiration.
At the forefront of the room are nine floating metal portfolio prints, each encapsulating a unique design narrative. These prints are more than decorations; they are windows into the journey as an interior designer, weaving a tapestry of experiences and influences that have shaped my craft.
Positioned strategically, a 43" LG 4k TV graces the wall, with integrated Philips Hue lighting behind it casting a soft, ambient glow. Flanked by custom ebony veneer columns, this entertainment hub seamlessly combines modern technology with bespoke craftsmanship, creating a visual spectacle that enhances both work and leisure moments.
Lighting plays a pivotal role in setting the ambiance. Recessed square LED lights illuminate the space, while two incandescent wall sconces add a touch of warmth. All of this is seamlessly orchestrated through Lutron Caseta WiFi switches, allowing me to curate the perfect lighting atmosphere for any occasion.
Functionality meets aesthetics with Merillat cabinetry thoughtfully integrated into the design. These cabinets discreetly store away office supplies and materials, maintaining a clutter-free environment conducive to focus and creativity. The ebony veneer theme extends to the custom columns, creating a visual harmony throughout the space.
The pièce de résistance is undoubtedly the standing desk, a marvel of modern design and functionality. Its programmable feature allows for up to four memorized heights, catering to my ergonomic preferences throughout the workday. This dynamic element not only promotes a healthier work lifestyle but also symbolizes the adaptability and innovation that define my approach to interior design.
In this carefully curated home office, every detail tells a story, and every element serves a purpose. It is a reflection of our passion for design, where form and function coalesce to create a space that not only meets professional needs but nurtures the spirit of creativity and innovation.
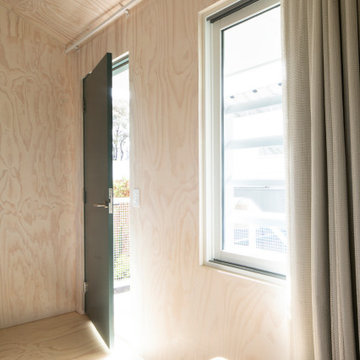
Inner city self contained studio with the first floor containing a kitchenette, bathroom and open plan flexible room for home office, living or bedroom. Limed plywood lining to walls and ceiling.
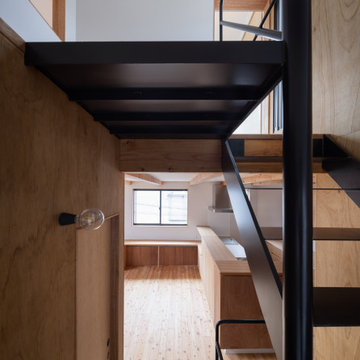
2階から3階に螺旋階段を上ると寝室前の小さなスペースがあります。ここに机を置き、ご主人のデスクワークを行うスペースとして使うことが想定されています。
Small contemporary study in Tokyo with brown walls, medium hardwood flooring, a freestanding desk, brown floors, a timber clad ceiling and wood walls.
Small contemporary study in Tokyo with brown walls, medium hardwood flooring, a freestanding desk, brown floors, a timber clad ceiling and wood walls.
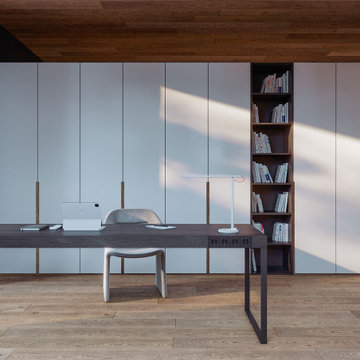
Кабинет с рабочим столом.
This is an example of a large contemporary study in Novosibirsk with grey walls, medium hardwood flooring, a corner fireplace, a brick fireplace surround, a freestanding desk, beige floors, a wood ceiling and wood walls.
This is an example of a large contemporary study in Novosibirsk with grey walls, medium hardwood flooring, a corner fireplace, a brick fireplace surround, a freestanding desk, beige floors, a wood ceiling and wood walls.
Contemporary Home Office with Wood Walls Ideas and Designs
7