Contemporary Home Office with Wood Walls Ideas and Designs
Refine by:
Budget
Sort by:Popular Today
41 - 60 of 252 photos
Item 1 of 3
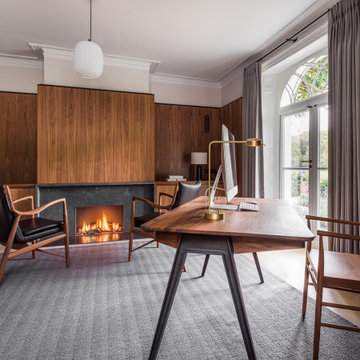
This is an example of a contemporary home office in London with beige walls, medium hardwood flooring, a freestanding desk, brown floors and wood walls.
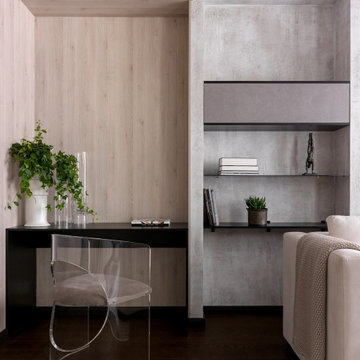
Inspiration for a small contemporary home office in Moscow with dark hardwood flooring, a built-in desk, a wood ceiling and wood walls.
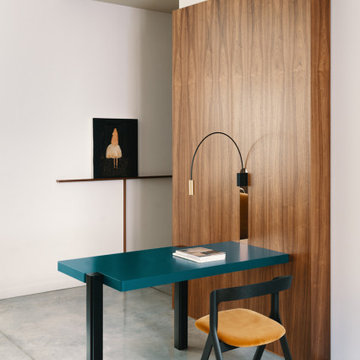
Casa Mille unfolds within the 1930s extension of a historic 19th-century palace belonging to the Counts Callori family, in what used to be the Count's artisan workshop and the former stables in the outdoor garden. Only the kitchen is the only room created inside the building's nineteenth-century sleeve.
The history of the property has provided one of the most florid design strands of contents and atmospheres to all the design: the living room was created in the Count's artisan workshop, influencing the choice of an industrial floor in helicopter concrete. The stage instead reflects the historical soul of the house and invades the contemporary part with an industrial finish with an asymmetrical cut.
To balance the more informal part of the industrial part, the choice fell on a contemporary and iconic design, through the use of American walnut in custom furnishings and textured and textured upholstery, softening the hard character of the helicopter concrete floor and making the flavor of the whole most welcoming project.
The materials in each room chase and contrast, enhancing each other also in the finishes: all the wood has a gloss component that makes it shiny and reflective as opposed to the more opaque and matt finishes of the laminates and lacquers and fabrics.
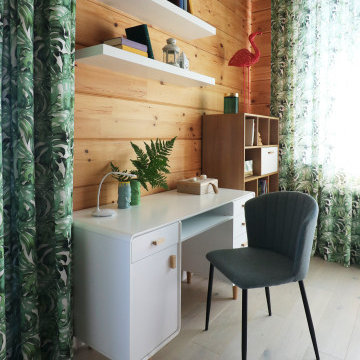
Детская спальня для девочки выполнена тропическом стиле. Основной акцент - зеленый цвет и яркие подушки.
Photo of a medium sized contemporary home office in Moscow with light hardwood flooring, no fireplace, a freestanding desk, beige floors, exposed beams and wood walls.
Photo of a medium sized contemporary home office in Moscow with light hardwood flooring, no fireplace, a freestanding desk, beige floors, exposed beams and wood walls.
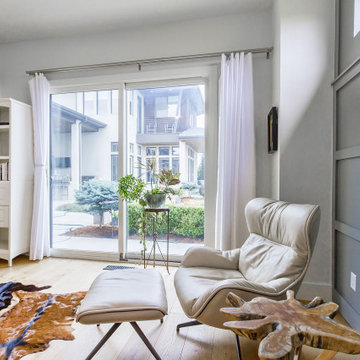
Design ideas for a medium sized contemporary study in Oklahoma City with grey walls, light hardwood flooring, a freestanding desk, beige floors and wood walls.
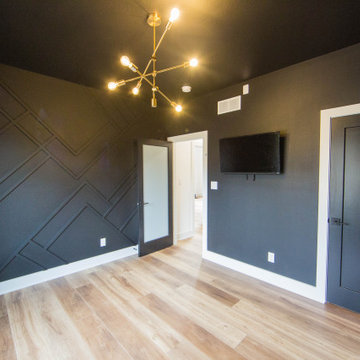
The oversized home office provides a work-from-home space for the couple.
Inspiration for a large contemporary home office in Indianapolis with black walls, medium hardwood flooring, a freestanding desk, brown floors and wood walls.
Inspiration for a large contemporary home office in Indianapolis with black walls, medium hardwood flooring, a freestanding desk, brown floors and wood walls.
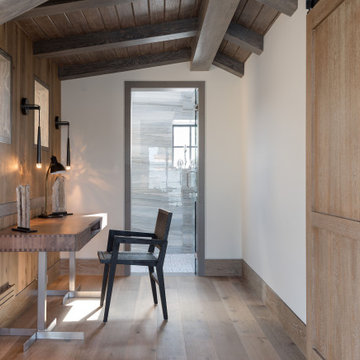
Nice place to do a bit of work or studying in Loft area with warm wood walls , ceilings and window casements showing off masterful craftsmanship
Medium sized contemporary study in Orange County with medium hardwood flooring, white walls, a freestanding desk, brown floors, a wood ceiling and wood walls.
Medium sized contemporary study in Orange County with medium hardwood flooring, white walls, a freestanding desk, brown floors, a wood ceiling and wood walls.
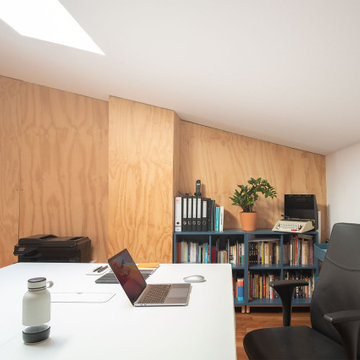
Zona de despacho como soporte en casa particular. Está ubicado en el altillo de una casa entre medianeras,con techo a dos aguas. La entrada de luz natural sobre las zonas de trabajo hacen el espacio muy agradable. Los laterales dan soporte al almacenaje, mientras la mesa es exenta.
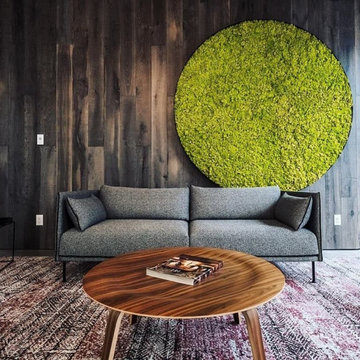
Expansive contemporary home studio in Other with grey walls and wood walls.
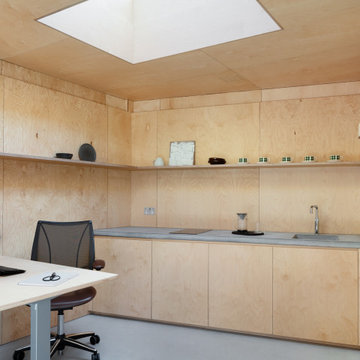
Main office space and kitchenette
Photo of a small contemporary home studio in Hertfordshire with concrete flooring, a freestanding desk, a wood ceiling and wood walls.
Photo of a small contemporary home studio in Hertfordshire with concrete flooring, a freestanding desk, a wood ceiling and wood walls.
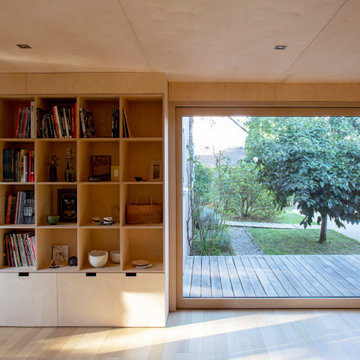
Inspiration for a large contemporary home office in Nantes with a reading nook, light hardwood flooring, a freestanding desk, a wood ceiling and wood walls.
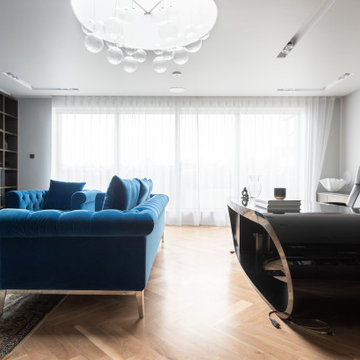
Expansive home office with unique furniture and bespoke dark wooden book shelf wall.
Expansive contemporary study in London with brown walls, medium hardwood flooring, a standard fireplace, a stone fireplace surround, a freestanding desk, brown floors, a drop ceiling, wood walls and feature lighting.
Expansive contemporary study in London with brown walls, medium hardwood flooring, a standard fireplace, a stone fireplace surround, a freestanding desk, brown floors, a drop ceiling, wood walls and feature lighting.
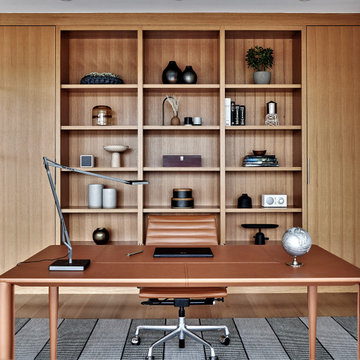
Inspiring Work Space and Office in rift sawn white oak veneer and solids. Display units in center flanked by two storage units.
Design ideas for a medium sized contemporary study in Cincinnati with white walls, light hardwood flooring, a freestanding desk and wood walls.
Design ideas for a medium sized contemporary study in Cincinnati with white walls, light hardwood flooring, a freestanding desk and wood walls.
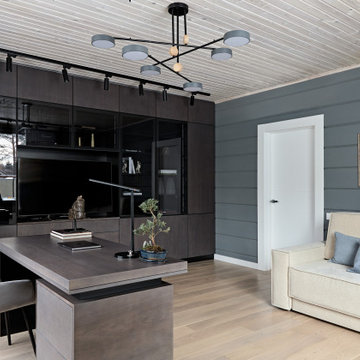
Рабочий кабинет с цветными стенами приглушенного оттенка, тумбой для хранения документов и большой библиотекой с ТВ зоной.
Medium sized contemporary home office in Saint Petersburg with blue walls, medium hardwood flooring, a freestanding desk, brown floors, a wood ceiling and wood walls.
Medium sized contemporary home office in Saint Petersburg with blue walls, medium hardwood flooring, a freestanding desk, brown floors, a wood ceiling and wood walls.
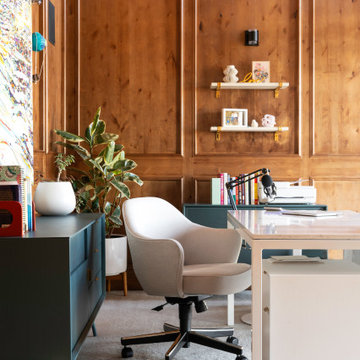
Rodwin Architecture & Skycastle Homes
Location: Boulder, Colorado, USA
Interior design, space planning and architectural details converge thoughtfully in this transformative project. A 15-year old, 9,000 sf. home with generic interior finishes and odd layout needed bold, modern, fun and highly functional transformation for a large bustling family. To redefine the soul of this home, texture and light were given primary consideration. Elegant contemporary finishes, a warm color palette and dramatic lighting defined modern style throughout. A cascading chandelier by Stone Lighting in the entry makes a strong entry statement. Walls were removed to allow the kitchen/great/dining room to become a vibrant social center. A minimalist design approach is the perfect backdrop for the diverse art collection. Yet, the home is still highly functional for the entire family. We added windows, fireplaces, water features, and extended the home out to an expansive patio and yard.
The cavernous beige basement became an entertaining mecca, with a glowing modern wine-room, full bar, media room, arcade, billiards room and professional gym.
Bathrooms were all designed with personality and craftsmanship, featuring unique tiles, floating wood vanities and striking lighting.
This project was a 50/50 collaboration between Rodwin Architecture and Kimball Modern
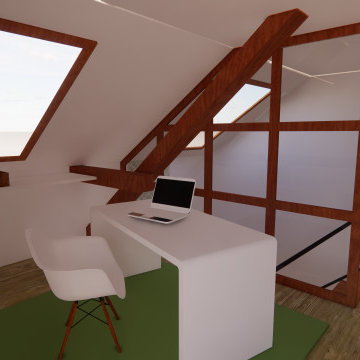
Das alte Haus mit frei liegenden Balken sollte komplett saniert werden und an die Bedürfnisse der neuen Bewohner angepasst werden.
Das ehemals dunkle Obergeschoss wurde von Holzdecke, Dschungeltapete und Teppichboden befreit.
Die Planung sieht rechts vom Treppenhaus neue Wände vor, so dass ein ageschlossener Raum für Koffer, Staubsauger und vieles mehr, das aus dem Sichtfeld verschwinden soll, entsteht.
Links vom Treppenhaus ist Platz für das Homeoffice. Die sichtbaren Balken werden erhalten und durch eine Fachwerkwand ergänzt. Sicherheitsscheiben dazwischen verhindern das Klettern der noch kleinen Kinder. Dennoch fällt viel Licht in den gesamten oberen Flur.
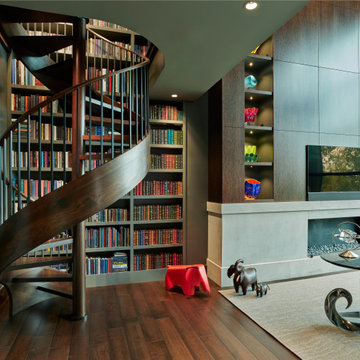
Design ideas for a large contemporary home office in Nashville with a reading nook, brown walls, dark hardwood flooring, a ribbon fireplace, a stone fireplace surround, a freestanding desk, brown floors, a wood ceiling and wood walls.
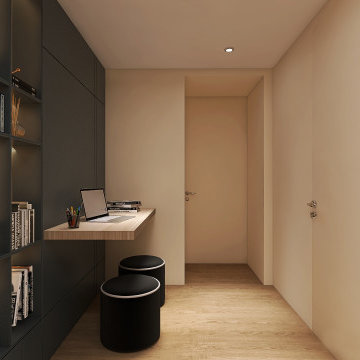
Small contemporary home studio in Naples with grey walls, light hardwood flooring, a built-in desk and wood walls.
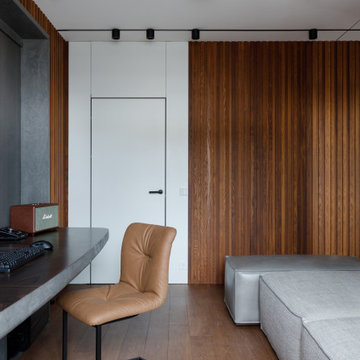
Inspiration for a medium sized contemporary study in Moscow with grey walls, dark hardwood flooring, a built-in desk, brown floors and wood walls.
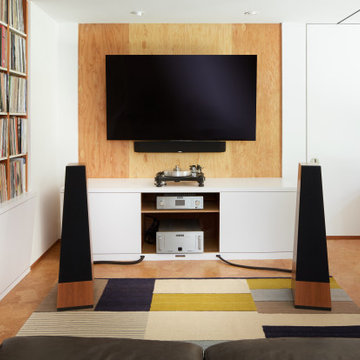
Our client had a 1930’s two car garage and a dream. He wanted a private light filled home office, enough space to have friends over to watch the game, storage for his record collection and a place to listen to music on the most impressive stereo we’ve ever seen. So we took on the challenge to design the ultimate man cave: we peeled away layers of the wall and folded them into casework - a workstation with drawers, record shelving with storage below for less aesthetic items, a credenza with a coffee setup and requisite bourbon collection, and a cabinet devoted to cleaning and preserving records. We peeled up the roof as well creating a new entry and views out into the bucolic garden. The addition of a full bathroom and comfy couch make this the perfect place to chill…with or without Netflix.
Contemporary Home Office with Wood Walls Ideas and Designs
3